15201 Royal Crest Dr #303, HAYMARKET, VA 20169
Local realty services provided by:Better Homes and Gardens Real Estate Cassidon Realty
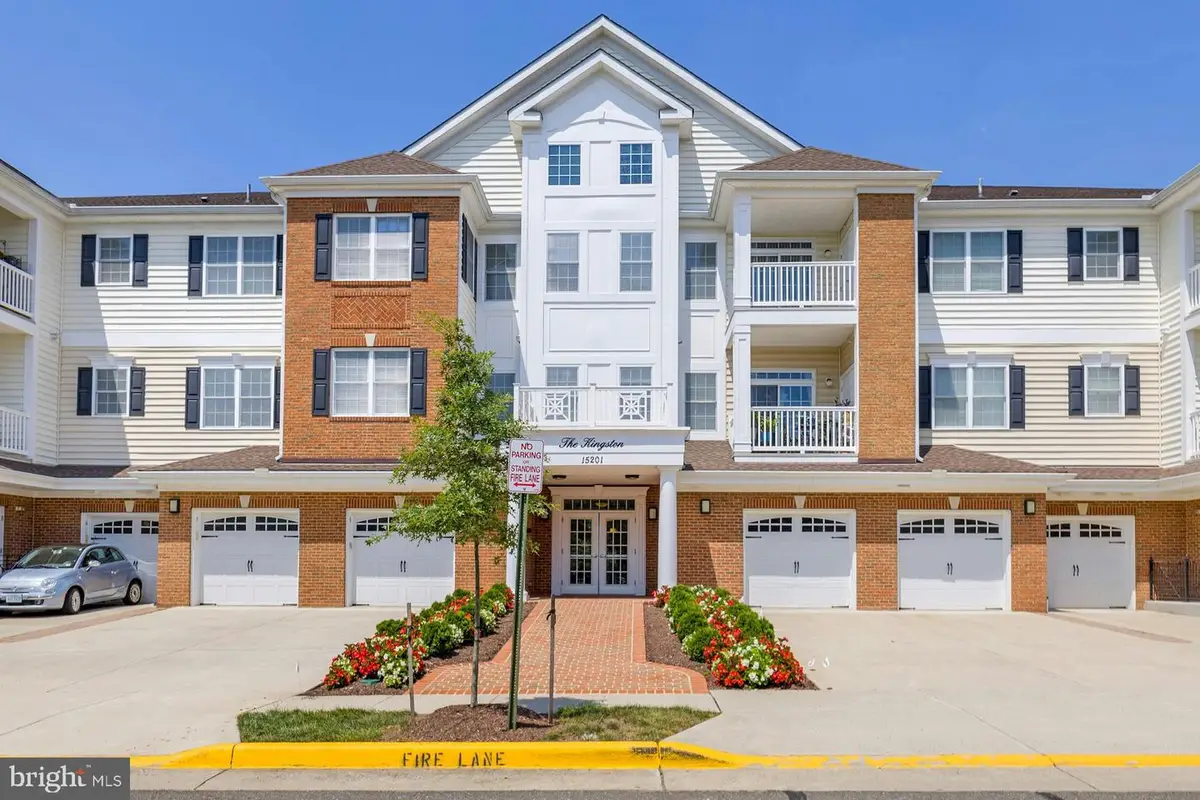
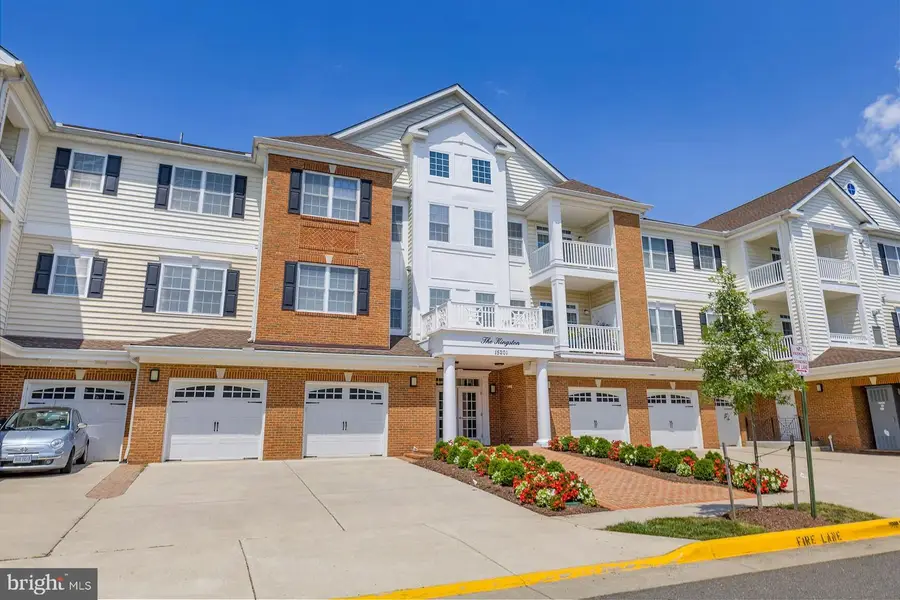
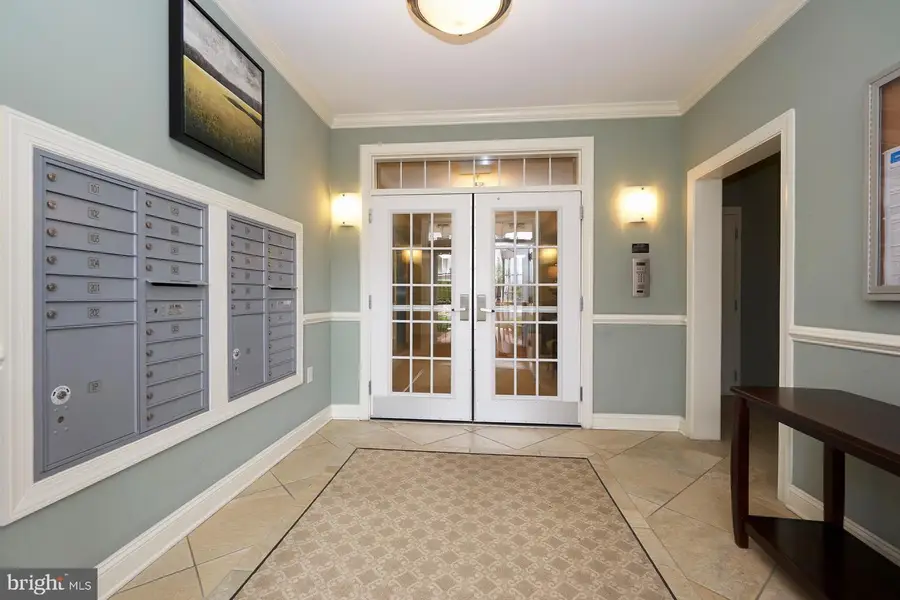
15201 Royal Crest Dr #303,HAYMARKET, VA 20169
$445,000
- 2 Beds
- 2 Baths
- 1,499 sq. ft.
- Condominium
- Active
Listed by:tom griffith
Office:samson properties
MLS#:VAPW2099620
Source:BRIGHTMLS
Price summary
- Price:$445,000
- Price per sq. ft.:$296.86
- Monthly HOA dues:$351
About this home
Welcome to this beautiful Foxfield model 2 bedroom condominium located within the highly sought after 55+ enclave of the Regency in Dominion Valley. As you walk into the foyer the first thing you notice is the detailed kitchen backsplash, stainless steel appliances, granite countertops with under counter lighting and a kitchen bar. Across from the kitchen is a large separate dining room great to hold dinner parties or entertaining. The unit's primary bedroom has an en suite bathroom, sitting area, and large walk in closet. The second bedroom on the opposite side of the condo unit has a large walk in closet. Walk out of the family room onto your patio where you can relax and enjoy hours of outdoor living while listening to the sounds of nature. Recent upgrade includes, new carpet, new hot water heater and fresh paint. The unit comes with an attached garage space in the building. No getting impacted by changes in the weather. Residents at the Regency have access to a wide range of amenities: an 18-hole golf course, indoor heated/outdoor, swimming pools, tennis and pickle-ball courts, state of the art fitness center, walking/biking trails, and beautiful ponds. The Clubhouse is a hub of social activities, dining, and entertainment. Whether enjoying recreational pursuits or connecting with neighbors, every day is a holiday when you live at the Regency.
Contact an agent
Home facts
- Year built:2015
- Listing Id #:VAPW2099620
- Added:28 day(s) ago
- Updated:August 15, 2025 at 01:53 PM
Rooms and interior
- Bedrooms:2
- Total bathrooms:2
- Full bathrooms:2
- Living area:1,499 sq. ft.
Heating and cooling
- Cooling:Central A/C
- Heating:Forced Air, Natural Gas
Structure and exterior
- Year built:2015
- Building area:1,499 sq. ft.
Utilities
- Water:Public
- Sewer:Public Sewer
Finances and disclosures
- Price:$445,000
- Price per sq. ft.:$296.86
- Tax amount:$4,036 (2025)
New listings near 15201 Royal Crest Dr #303
- Open Fri, 4:30 to 6:30pmNew
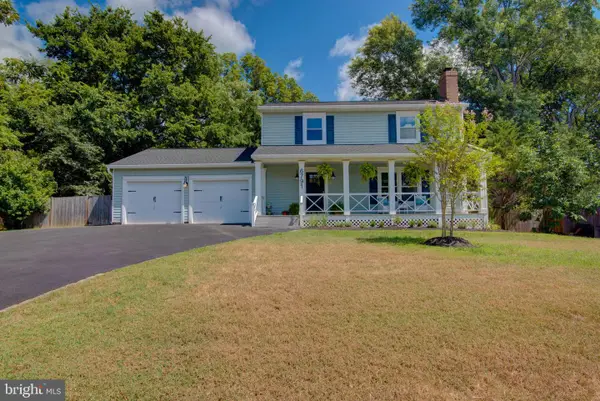 $650,000Active3 beds 3 baths1,792 sq. ft.
$650,000Active3 beds 3 baths1,792 sq. ft.6791 Jefferson St, HAYMARKET, VA 20169
MLS# VAPW2098110Listed by: PEARSON SMITH REALTY, LLC - Open Sat, 12 to 2pmNew
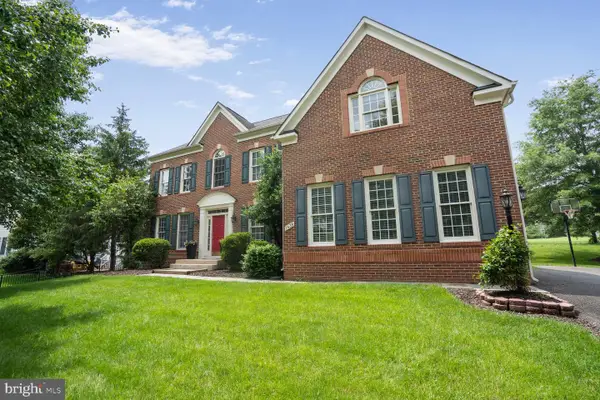 $949,900Active4 beds 5 baths4,001 sq. ft.
$949,900Active4 beds 5 baths4,001 sq. ft.5438 Sherman Oaks Ct, HAYMARKET, VA 20169
MLS# VAPW2101712Listed by: RE/MAX ALLEGIANCE - Coming Soon
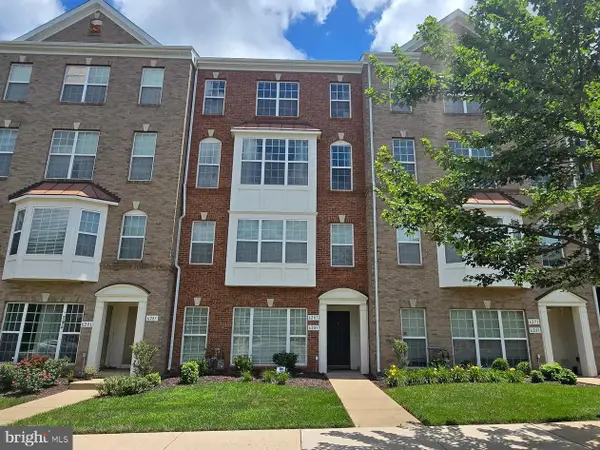 $479,900Coming Soon3 beds 3 baths
$479,900Coming Soon3 beds 3 baths6287 Aster Haven Cir #8, HAYMARKET, VA 20169
MLS# VAPW2101722Listed by: SAMSON PROPERTIES - New
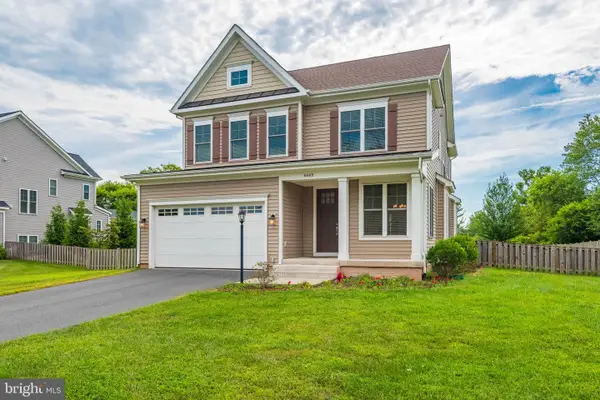 $929,900Active4 beds 5 baths3,246 sq. ft.
$929,900Active4 beds 5 baths3,246 sq. ft.6665 Fayette St, HAYMARKET, VA 20169
MLS# VAPW2101644Listed by: SAMSON PROPERTIES - Coming Soon
 $455,000Coming Soon3 beds 2 baths
$455,000Coming Soon3 beds 2 baths2405 Raymond Pl, HAYMARKET, VA 20169
MLS# VAPW2101488Listed by: KW METRO CENTER - Coming Soon
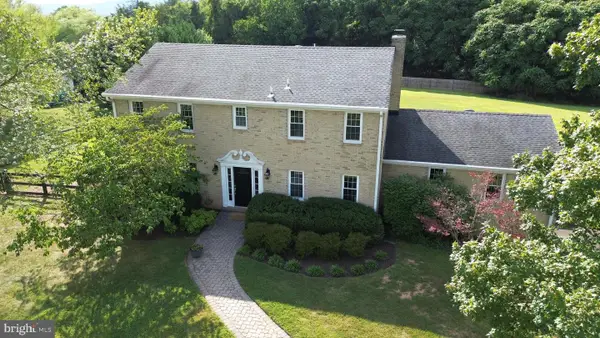 $775,000Coming Soon5 beds 4 baths
$775,000Coming Soon5 beds 4 baths2342 Contest Ln, HAYMARKET, VA 20169
MLS# VAPW2101700Listed by: SAMSON PROPERTIES - New
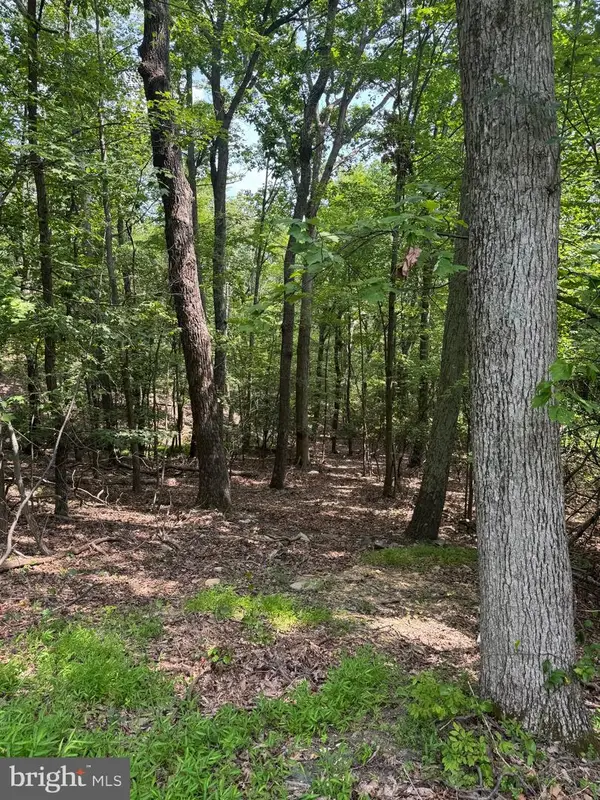 $275,000Active3.46 Acres
$275,000Active3.46 Acres1832 Ridge Rd, HAYMARKET, VA 20169
MLS# VAPW2101516Listed by: RE/MAX GATEWAY - Open Sat, 1 to 3pmNew
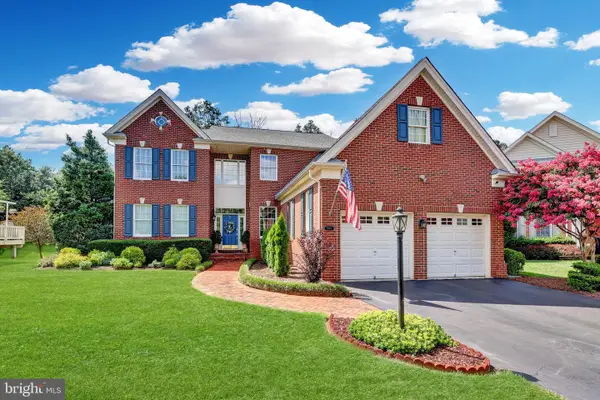 $1,099,900Active4 beds 5 baths4,055 sq. ft.
$1,099,900Active4 beds 5 baths4,055 sq. ft.5908 Interlachen Ct, HAYMARKET, VA 20169
MLS# VAPW2100244Listed by: REDFIN CORPORATION - New
 $479,800Active2 beds 2 baths1,551 sq. ft.
$479,800Active2 beds 2 baths1,551 sq. ft.15140 Heather Mill Ln #201, HAYMARKET, VA 20169
MLS# VAPW2101172Listed by: RE/MAX GATEWAY - Coming Soon
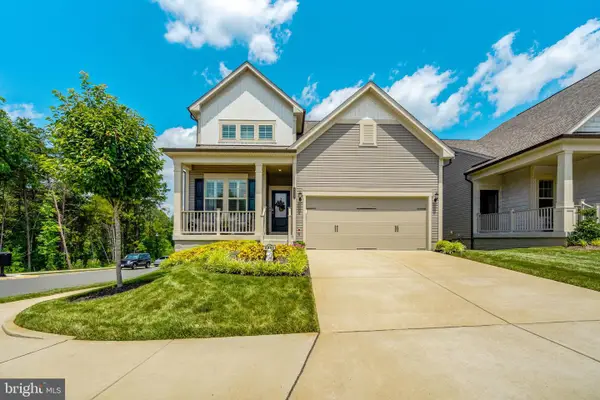 $879,900Coming Soon4 beds 4 baths
$879,900Coming Soon4 beds 4 baths6852 Gerber Daisy Ln, HAYMARKET, VA 20169
MLS# VAPW2100756Listed by: CENTURY 21 NEW MILLENNIUM
