15224 Grigsby Pl, HAYMARKET, VA 20169
Local realty services provided by:Better Homes and Gardens Real Estate Cassidon Realty
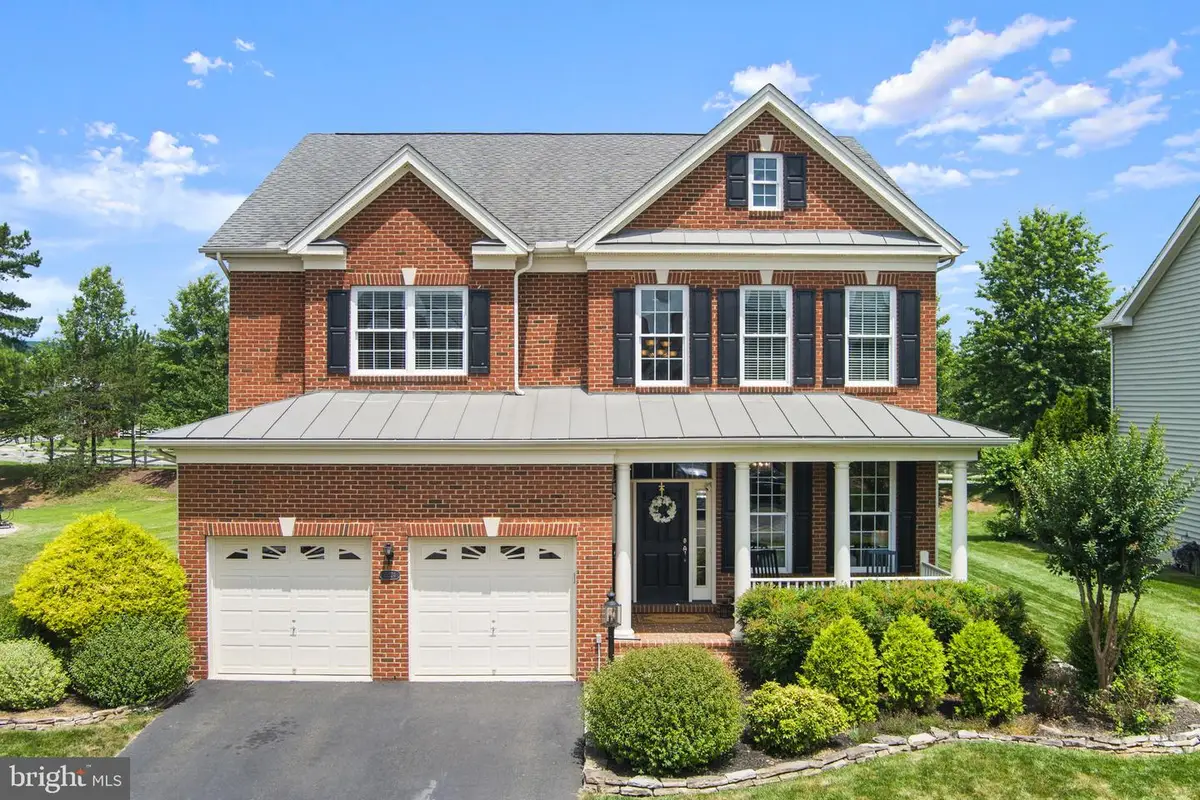
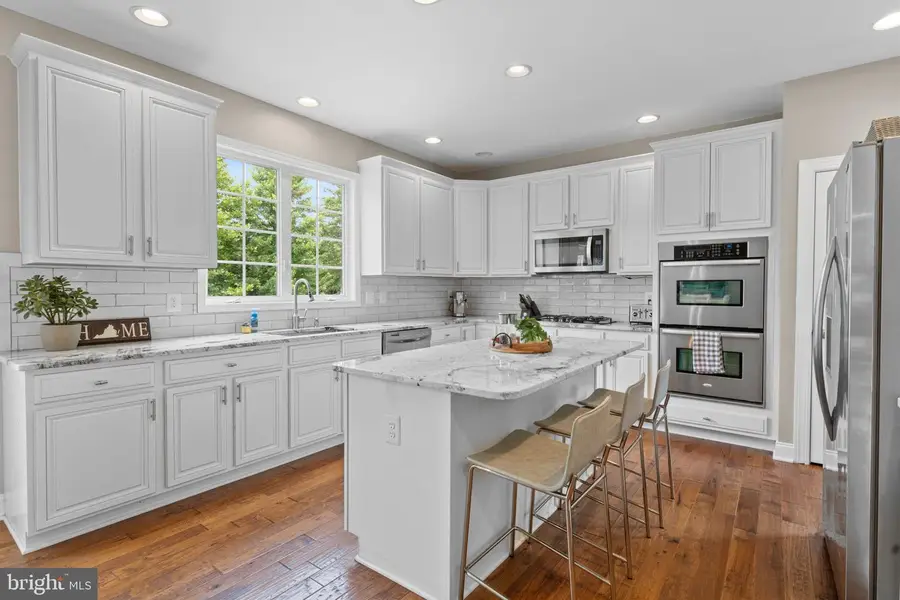
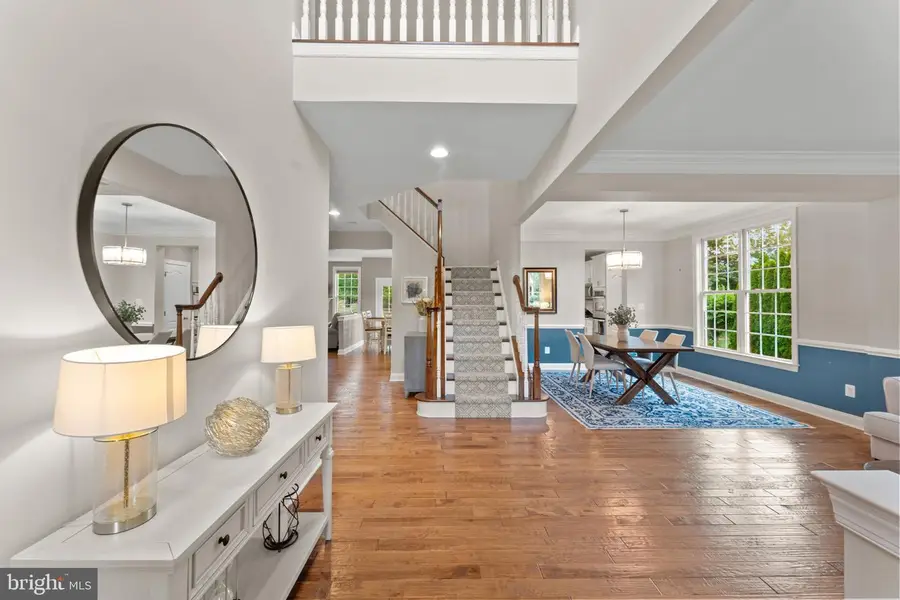
Listed by:kerri bryn ralston
Office:samson properties
MLS#:VAPW2098138
Source:BRIGHTMLS
Price summary
- Price:$929,000
- Price per sq. ft.:$237.72
- Monthly HOA dues:$203
About this home
Charm, Comfort, and Luxury in One Beautiful Package! Step inside this exquisite 4-bedroom, 4.5-bath home that perfectly blends elegance, functionality, and modern upgrades. From the moment you enter, you'll be captivated by the light-filled two-story foyer and the graceful turned staircase, setting the tone for the rest of this stunning residence. The main level boasts rich hand-scraped hickory hardwood floors and a seamless open layout. Enjoy hosting in the formal dining room filled with natural light, or relax in the spacious family room, complete with a cozy fireplace—ideal for quiet evenings or entertaining guests. The heart of the home is the chef-inspired gourmet kitchen, featuring sleek upgraded granite countertops, a grand center island, upgraded SS appliances, and plenty of space for culinary creativity and casual gatherings.
Upstairs, retreat to the luxurious primary suite offering a private sitting area, dual walk-in closets, and a spa-like bath with dual vanities, a soaking tub, separate shower, and a private water closet. The upper level also enjoys the comfort of nine-foot ceilings and replaced upgraded carpeting throughout the bedrooms. Three full bathrooms on this level make this home the perfect choice for your family.
The fully finished basement expands your living options with a full bathroom and walk-out access—perfect for a guest suite, media room, home gym, or multigenerational living. Step outside to a beautiful stamped concrete patio with custom retaining walls to create a beautiful outdoor entertaining area.
Don’t miss your opportunity to own this beautifully appointed home that checks every box—style, space, and superb condition—all in a desirable location.UPDATES: HVAC(Both with in the last 5 years) Whole house humidifier, Basement finished in 2019, Bedroom carpets replaced 2022, Kitchen updated w, cabinet painted and new granite 2022, Patio resealed 2025. Experience the exceptional lifestyle that Dominion Valley Country Club has to offer. This premier gated community features a beautifully updated clubhouse, an Arnold Palmer Signature golf course, a state-of-the-art sports pavilion and fitness center, four outdoor swimming pools, an indoor pool, and a variety of courts for tennis, pickleball, basketball, and sand volleyball. Residents also enjoy miles of picturesque walking trails, several playgrounds, and well-stocked fishing ponds. Optional golf and fitness memberships are available, and the community is served by award-winning schools located right inside the gates. Don’t miss your chance to call one of Northern Virginia’s most desirable neighborhoods home—schedule your private tour today and step into resort-style living at its finest.
Contact an agent
Home facts
- Year built:2010
- Listing Id #:VAPW2098138
- Added:48 day(s) ago
- Updated:August 15, 2025 at 07:30 AM
Rooms and interior
- Bedrooms:4
- Total bathrooms:5
- Full bathrooms:4
- Half bathrooms:1
- Living area:3,908 sq. ft.
Heating and cooling
- Cooling:Central A/C
- Heating:Central, Natural Gas
Structure and exterior
- Roof:Architectural Shingle
- Year built:2010
- Building area:3,908 sq. ft.
- Lot area:0.24 Acres
Schools
- High school:BATTLEFIELD
- Middle school:RONALD WILSON REGAN
- Elementary school:GRAVELY
Utilities
- Water:Public
- Sewer:Public Sewer
Finances and disclosures
- Price:$929,000
- Price per sq. ft.:$237.72
- Tax amount:$8,196 (2025)
New listings near 15224 Grigsby Pl
- New
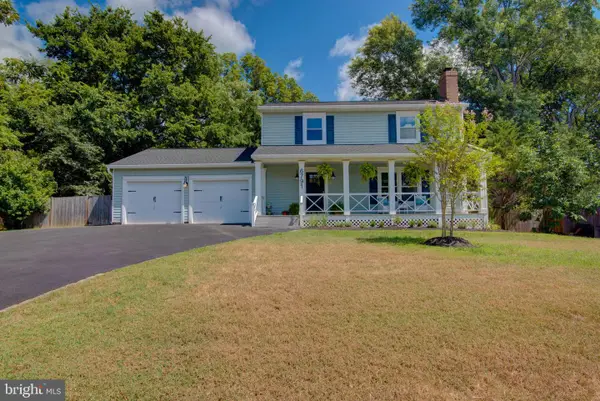 $650,000Active3 beds 3 baths1,792 sq. ft.
$650,000Active3 beds 3 baths1,792 sq. ft.6791 Jefferson St, HAYMARKET, VA 20169
MLS# VAPW2098110Listed by: PEARSON SMITH REALTY, LLC - Open Sat, 12 to 2pmNew
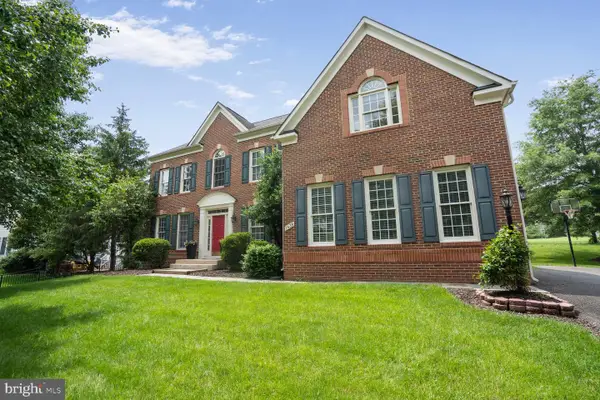 $949,900Active4 beds 5 baths4,001 sq. ft.
$949,900Active4 beds 5 baths4,001 sq. ft.5438 Sherman Oaks Ct, HAYMARKET, VA 20169
MLS# VAPW2101712Listed by: RE/MAX ALLEGIANCE - Coming Soon
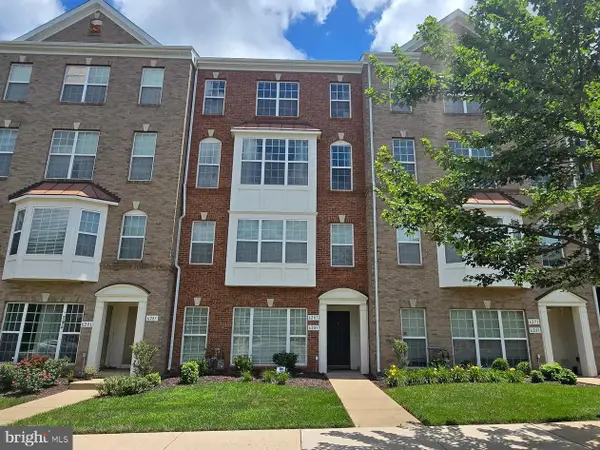 $479,900Coming Soon3 beds 3 baths
$479,900Coming Soon3 beds 3 baths6287 Aster Haven Cir #8, HAYMARKET, VA 20169
MLS# VAPW2101722Listed by: SAMSON PROPERTIES - New
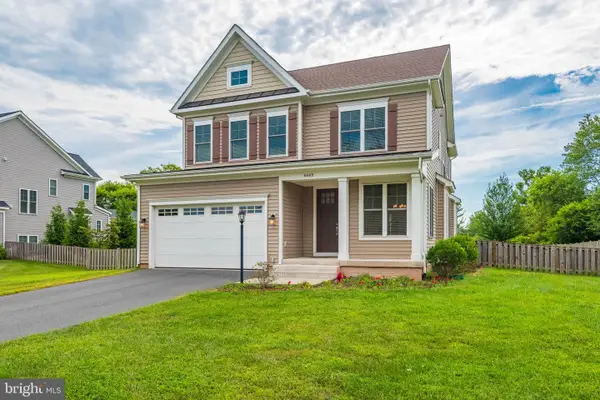 $929,900Active4 beds 5 baths3,246 sq. ft.
$929,900Active4 beds 5 baths3,246 sq. ft.6665 Fayette St, HAYMARKET, VA 20169
MLS# VAPW2101644Listed by: SAMSON PROPERTIES - Coming Soon
 $455,000Coming Soon3 beds 2 baths
$455,000Coming Soon3 beds 2 baths2405 Raymond Pl, HAYMARKET, VA 20169
MLS# VAPW2101488Listed by: KW METRO CENTER - Coming Soon
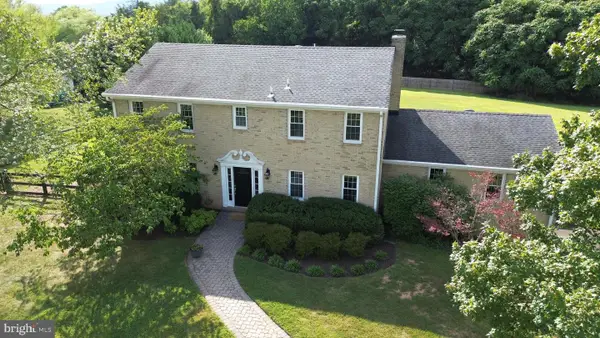 $775,000Coming Soon5 beds 4 baths
$775,000Coming Soon5 beds 4 baths2342 Contest Ln, HAYMARKET, VA 20169
MLS# VAPW2101700Listed by: SAMSON PROPERTIES - New
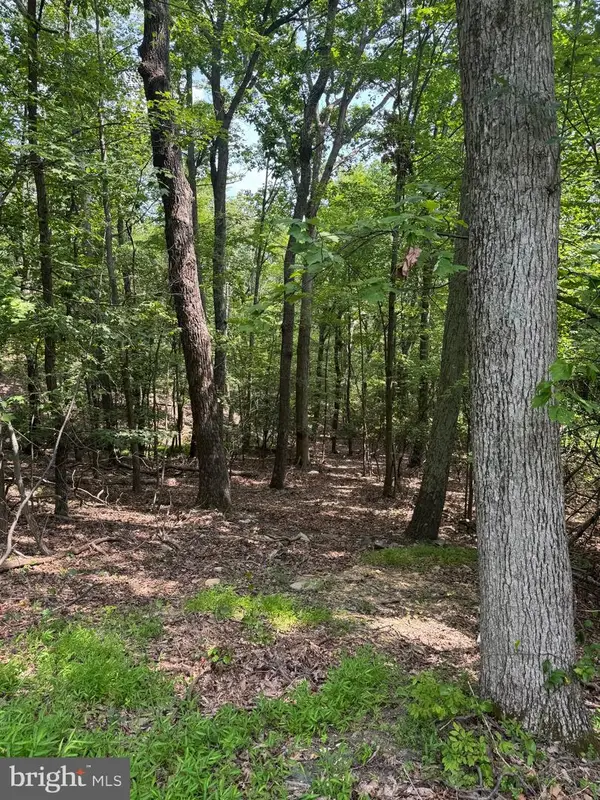 $275,000Active3.46 Acres
$275,000Active3.46 Acres1832 Ridge Rd, HAYMARKET, VA 20169
MLS# VAPW2101516Listed by: RE/MAX GATEWAY - Open Sat, 1 to 3pmNew
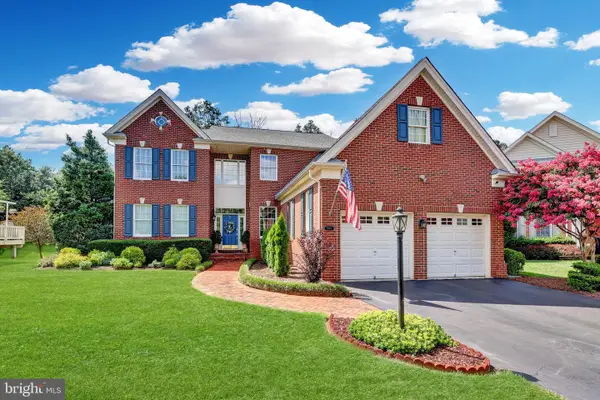 $1,099,900Active4 beds 5 baths4,055 sq. ft.
$1,099,900Active4 beds 5 baths4,055 sq. ft.5908 Interlachen Ct, HAYMARKET, VA 20169
MLS# VAPW2100244Listed by: REDFIN CORPORATION - New
 $479,800Active2 beds 2 baths1,551 sq. ft.
$479,800Active2 beds 2 baths1,551 sq. ft.15140 Heather Mill Ln #201, HAYMARKET, VA 20169
MLS# VAPW2101172Listed by: RE/MAX GATEWAY - Coming Soon
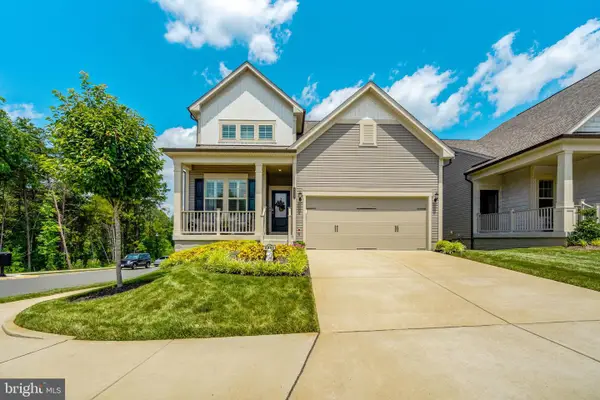 $879,900Coming Soon4 beds 4 baths
$879,900Coming Soon4 beds 4 baths6852 Gerber Daisy Ln, HAYMARKET, VA 20169
MLS# VAPW2100756Listed by: CENTURY 21 NEW MILLENNIUM
