15408 Arnold Palmer Dr, HAYMARKET, VA 20169
Local realty services provided by:Better Homes and Gardens Real Estate Cassidon Realty
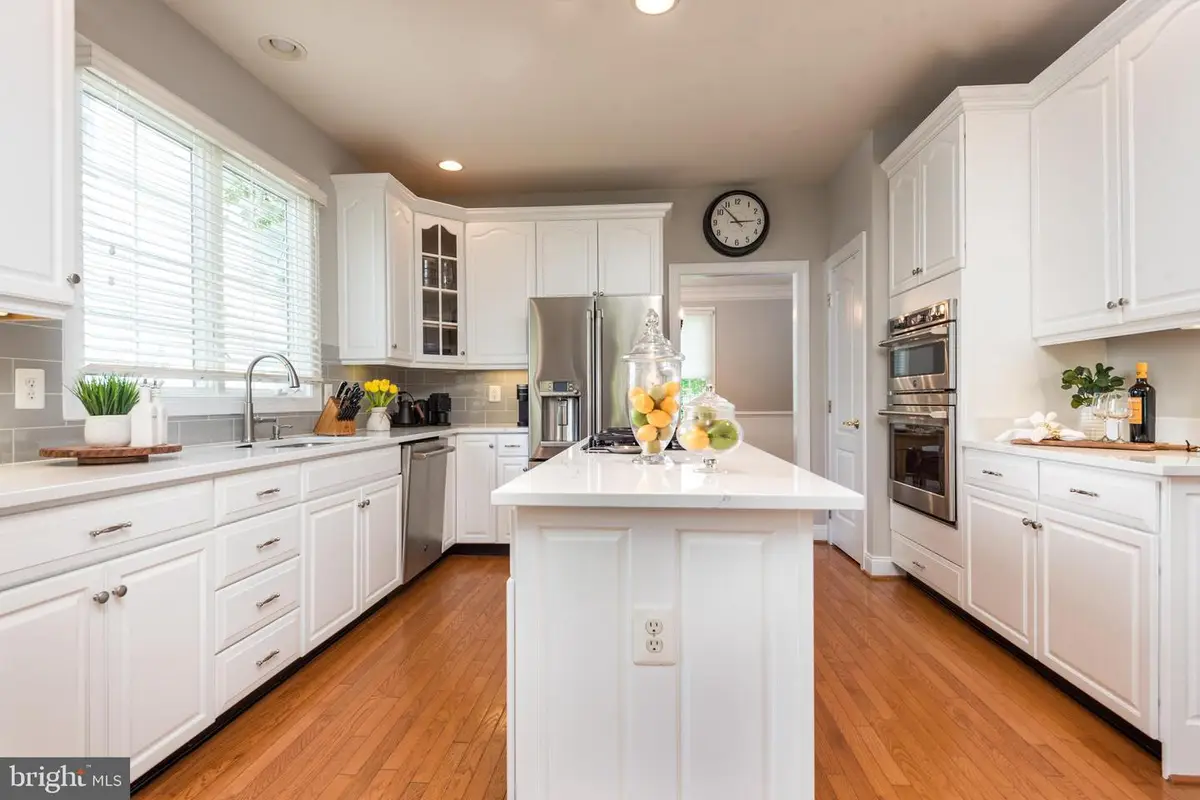
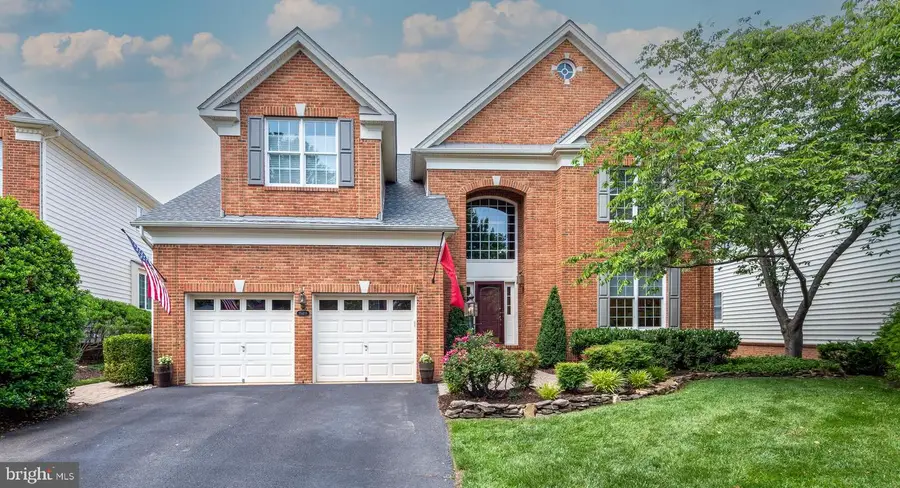

15408 Arnold Palmer Dr,HAYMARKET, VA 20169
$1,100,000
- 4 Beds
- 5 Baths
- 4,909 sq. ft.
- Single family
- Pending
Listed by:paulina stowell
Office:century 21 new millennium
MLS#:VAPW2100438
Source:BRIGHTMLS
Price summary
- Price:$1,100,000
- Price per sq. ft.:$224.08
- Monthly HOA dues:$203
About this home
Live the Resort Lifestyle Every Day! Welcome to this exceptional Oakland Model, offering over 5,300 square feet of luxurious living in one of Northern Virginia’s most prestigious resort-style communities. Perfectly situated on a premium lot backing to the 18th fairway of the iconic Arnold Palmer Signature Golf Course, this home is just a short walk to the Country Club, pool, and Sports Pavilion—it’s not just a home, it’s a lifestyle. Step through the grand two-story foyer into a home that’s been freshly painted in designer-favorite SW Agreeable Gray, complemented by sun-drenched interiors and upgraded lighting throughout. The elegant dining room sets the perfect tone for entertaining, while the gourmet kitchen wows with high-end stainless steel appliances, new quartz countertops, subway tile backsplash, professionally painted white cabinetry, and a spacious center island. A cozy bay-window breakfast area flows into a welcoming family/sitting room, ideal for casual gatherings. The impressive two-story great room features a striking double-sided gas fireplace, and the main-level home office provides both sophistication and function. Upstairs, retreat to the luxurious primary suite complete with a private sitting area, walk-in closet, and spa-like bathroom with soaking tub. A princess suite with its own private bath and two additional bedrooms connected by a Jack-and-Jill bathroom complete the upper level. The finished walk-out basement is ready for anything—featuring a spacious rec room, game room, full bath, and generous storage. Step outside and take in the breathtaking golf course views from your maintenance-free deck or relax on the paver patio, surrounded by lush landscaping, remote-controlled lighting, and a smart irrigation system. Key updates like a 2017 roof and newer water heater (approx. 2016) add even more peace of mind.
All this, plus access to award-winning amenities:
✨ Renovated Clubhouse
✨ 5 Pools (Indoor & Outdoor)
✨ Sports Pavilion & Fitness Center
✨ Tennis & Basketball Courts
✨ Playgrounds, Scenic Trails & Fishing Ponds
✨ Located in the highly acclaimed Battlefield High School pyramid
Contact an agent
Home facts
- Year built:2004
- Listing Id #:VAPW2100438
- Added:17 day(s) ago
- Updated:August 15, 2025 at 07:30 AM
Rooms and interior
- Bedrooms:4
- Total bathrooms:5
- Full bathrooms:4
- Half bathrooms:1
- Living area:4,909 sq. ft.
Heating and cooling
- Cooling:Central A/C
- Heating:Forced Air, Natural Gas
Structure and exterior
- Year built:2004
- Building area:4,909 sq. ft.
- Lot area:0.19 Acres
Schools
- High school:BATTLEFIELD
- Middle school:RONALD WILSON REAGAN
- Elementary school:ALVEY
Utilities
- Water:Public
- Sewer:Public Sewer
Finances and disclosures
- Price:$1,100,000
- Price per sq. ft.:$224.08
- Tax amount:$9,333 (2025)
New listings near 15408 Arnold Palmer Dr
- Open Fri, 4:30 to 6:30pmNew
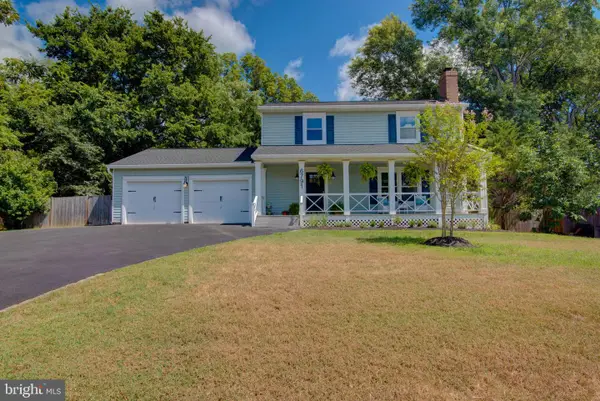 $650,000Active3 beds 3 baths1,792 sq. ft.
$650,000Active3 beds 3 baths1,792 sq. ft.6791 Jefferson St, HAYMARKET, VA 20169
MLS# VAPW2098110Listed by: PEARSON SMITH REALTY, LLC - Open Sat, 12 to 2pmNew
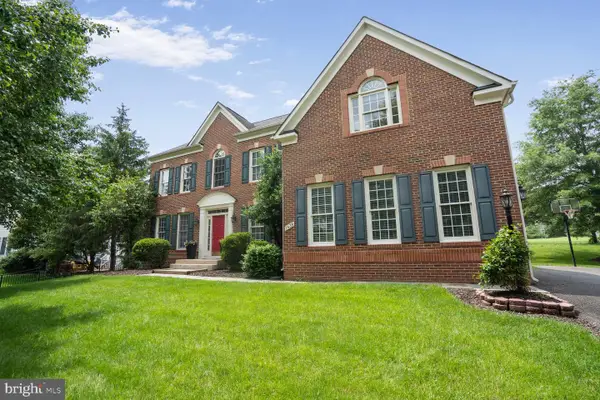 $949,900Active4 beds 5 baths4,001 sq. ft.
$949,900Active4 beds 5 baths4,001 sq. ft.5438 Sherman Oaks Ct, HAYMARKET, VA 20169
MLS# VAPW2101712Listed by: RE/MAX ALLEGIANCE - Coming Soon
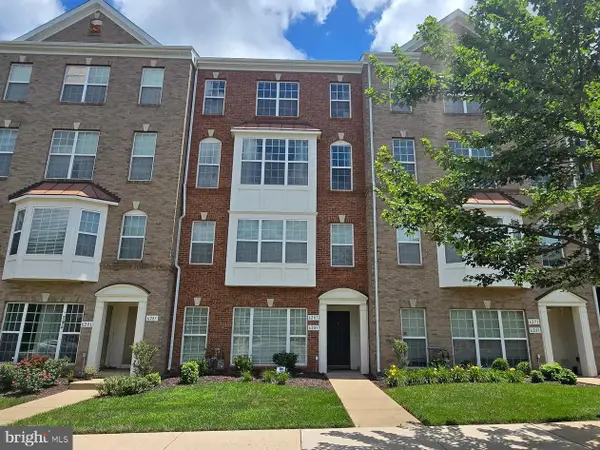 $479,900Coming Soon3 beds 3 baths
$479,900Coming Soon3 beds 3 baths6287 Aster Haven Cir #8, HAYMARKET, VA 20169
MLS# VAPW2101722Listed by: SAMSON PROPERTIES - New
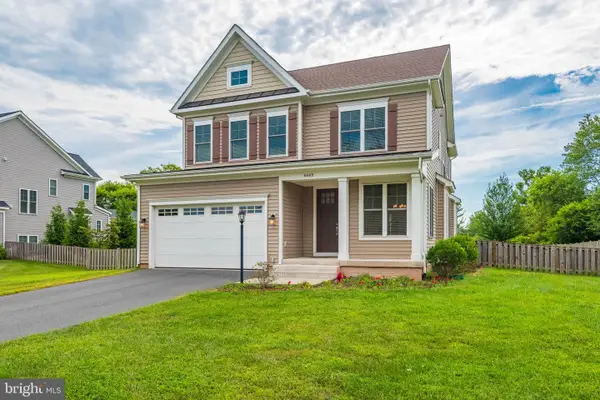 $929,900Active4 beds 5 baths3,246 sq. ft.
$929,900Active4 beds 5 baths3,246 sq. ft.6665 Fayette St, HAYMARKET, VA 20169
MLS# VAPW2101644Listed by: SAMSON PROPERTIES - Coming Soon
 $455,000Coming Soon3 beds 2 baths
$455,000Coming Soon3 beds 2 baths2405 Raymond Pl, HAYMARKET, VA 20169
MLS# VAPW2101488Listed by: KW METRO CENTER - Coming Soon
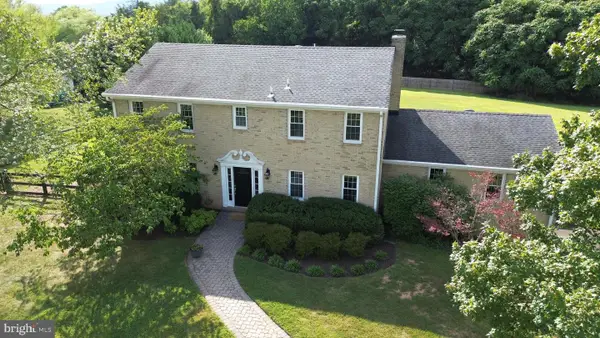 $775,000Coming Soon5 beds 4 baths
$775,000Coming Soon5 beds 4 baths2342 Contest Ln, HAYMARKET, VA 20169
MLS# VAPW2101700Listed by: SAMSON PROPERTIES - New
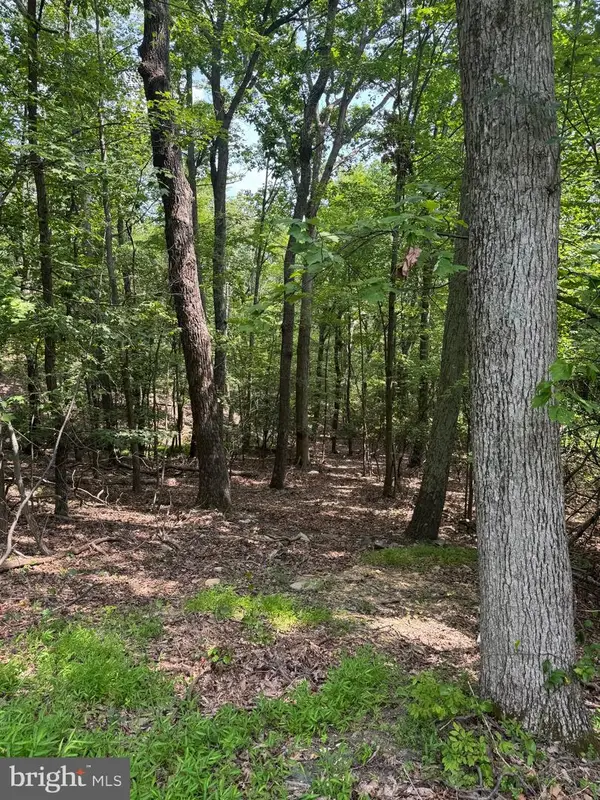 $275,000Active3.46 Acres
$275,000Active3.46 Acres1832 Ridge Rd, HAYMARKET, VA 20169
MLS# VAPW2101516Listed by: RE/MAX GATEWAY - Open Sat, 1 to 3pmNew
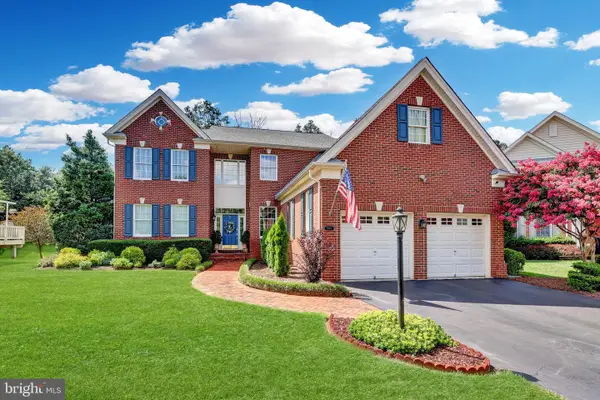 $1,099,900Active4 beds 5 baths4,055 sq. ft.
$1,099,900Active4 beds 5 baths4,055 sq. ft.5908 Interlachen Ct, HAYMARKET, VA 20169
MLS# VAPW2100244Listed by: REDFIN CORPORATION - New
 $479,800Active2 beds 2 baths1,551 sq. ft.
$479,800Active2 beds 2 baths1,551 sq. ft.15140 Heather Mill Ln #201, HAYMARKET, VA 20169
MLS# VAPW2101172Listed by: RE/MAX GATEWAY - Coming Soon
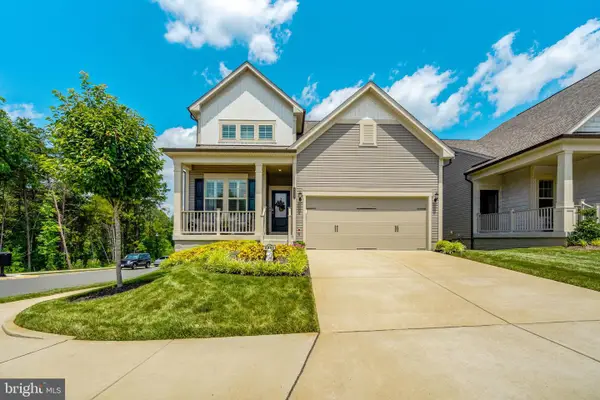 $879,900Coming Soon4 beds 4 baths
$879,900Coming Soon4 beds 4 baths6852 Gerber Daisy Ln, HAYMARKET, VA 20169
MLS# VAPW2100756Listed by: CENTURY 21 NEW MILLENNIUM
