15447 Painters Cove Way, HAYMARKET, VA 20169
Local realty services provided by:Better Homes and Gardens Real Estate Murphy & Co.
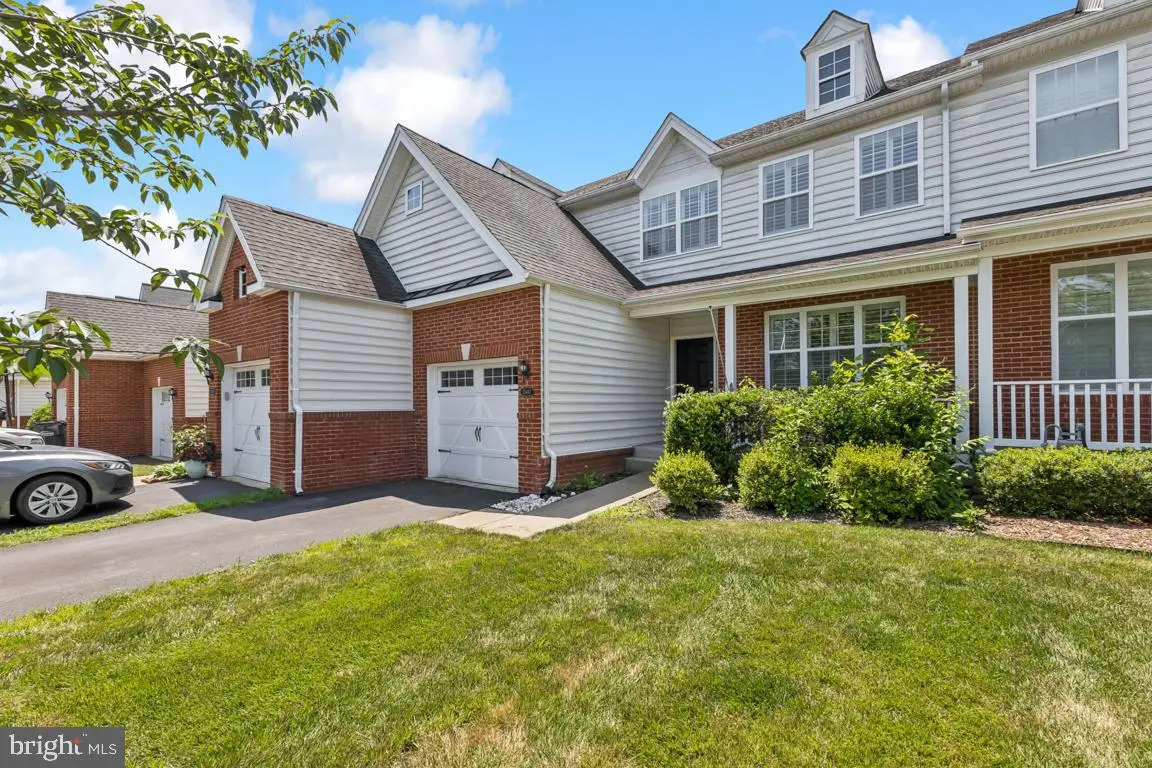

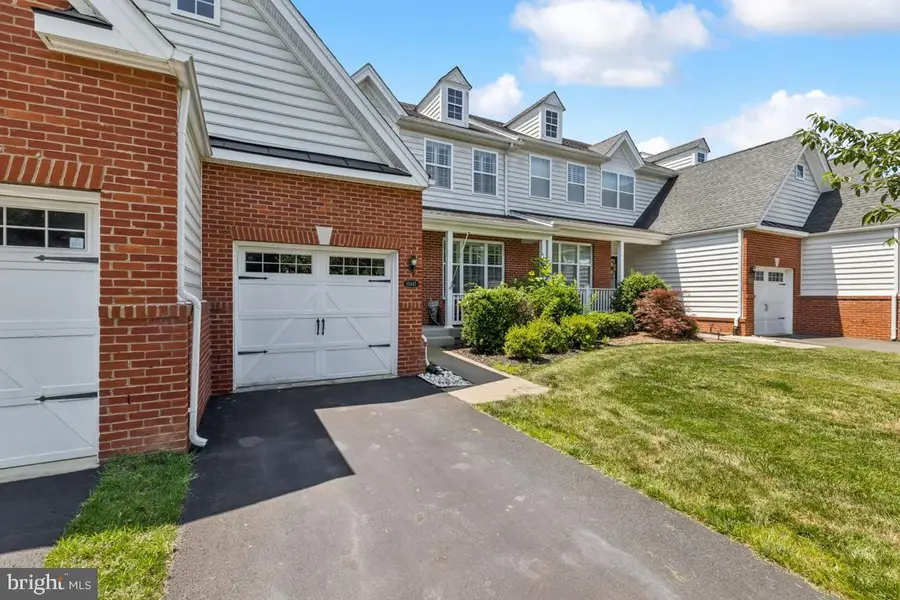
Listed by:george azzouz
Office:century 21 new millennium
MLS#:VAPW2098034
Source:BRIGHTMLS
Price summary
- Price:$729,900
- Price per sq. ft.:$265.42
- Monthly HOA dues:$203
About this home
Welcome to 15447 Painters Cove Way, Haymarket! Below 3% Assumable FHA Mortgage Available!!! Nestled in the sought-after Dominion Valley Country Club, this beautiful brick and siding home offers 3 bedrooms, 3.5 bathrooms, and a thoughtfully designed floor plan with stylish upgrades throughout.
The main level features gleaming hardwood floors, crown molding, custom window shutters, and a bright, spacious dining room with elegant shadow boxes. The eat-in kitchen is a chef’s dream with granite countertops, a large island, recessed lighting, and is open to the cozy family room, which leads to a screened-in deck with sun-blocking blinds—perfect for relaxing or entertaining. Enjoy the charming front porch, 1-car garage, and a walkout patio from the lower level.
Upstairs, you'll find ceiling fans throughout, custom window shutters, and a convenient laundry area with a newer Samsung washer and dryer. The primary suite offers a custom-finished walk-in closet and a spacious layout, while the additional bedrooms provide comfort and flexibility.
The finished walkout basement includes a large rec room, a full bath, and a generously sized storage room. Additional highlights include smart thermostat system controlling both A/C units and a new upper level A/C unit installed in 2023.
Enjoy all the amenities Dominion Valley has to offer in a home that blends comfort, functionality, and style!
Contact an agent
Home facts
- Year built:2013
- Listing Id #:VAPW2098034
- Added:50 day(s) ago
- Updated:August 15, 2025 at 01:53 PM
Rooms and interior
- Bedrooms:3
- Total bathrooms:4
- Full bathrooms:3
- Half bathrooms:1
- Living area:2,750 sq. ft.
Heating and cooling
- Cooling:Ceiling Fan(s), Central A/C
- Heating:Forced Air, Natural Gas
Structure and exterior
- Roof:Shingle
- Year built:2013
- Building area:2,750 sq. ft.
- Lot area:0.07 Acres
Utilities
- Water:Public
- Sewer:Public Sewer
Finances and disclosures
- Price:$729,900
- Price per sq. ft.:$265.42
- Tax amount:$5,877 (2025)
New listings near 15447 Painters Cove Way
- Open Fri, 4:30 to 6:30pmNew
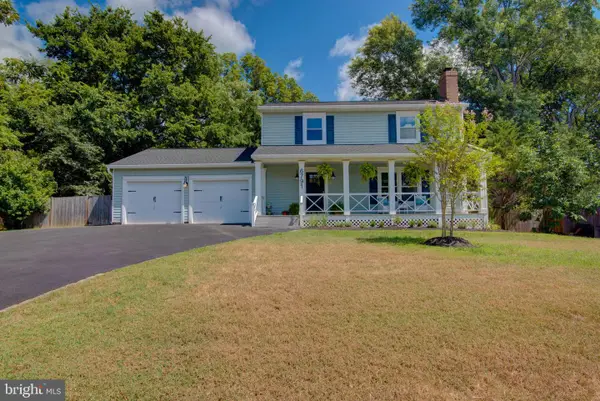 $650,000Active3 beds 3 baths1,792 sq. ft.
$650,000Active3 beds 3 baths1,792 sq. ft.6791 Jefferson St, HAYMARKET, VA 20169
MLS# VAPW2098110Listed by: PEARSON SMITH REALTY, LLC - Open Sat, 12 to 2pmNew
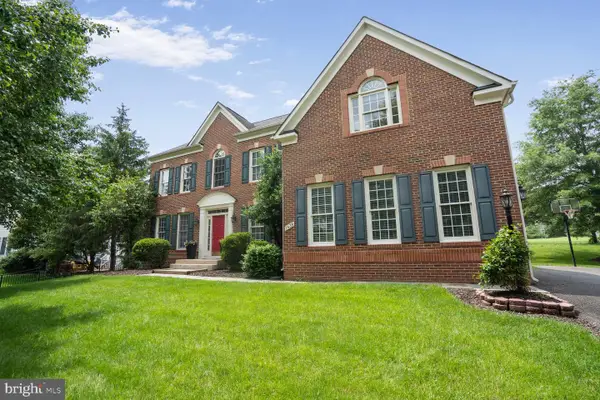 $949,900Active4 beds 5 baths4,001 sq. ft.
$949,900Active4 beds 5 baths4,001 sq. ft.5438 Sherman Oaks Ct, HAYMARKET, VA 20169
MLS# VAPW2101712Listed by: RE/MAX ALLEGIANCE - Coming Soon
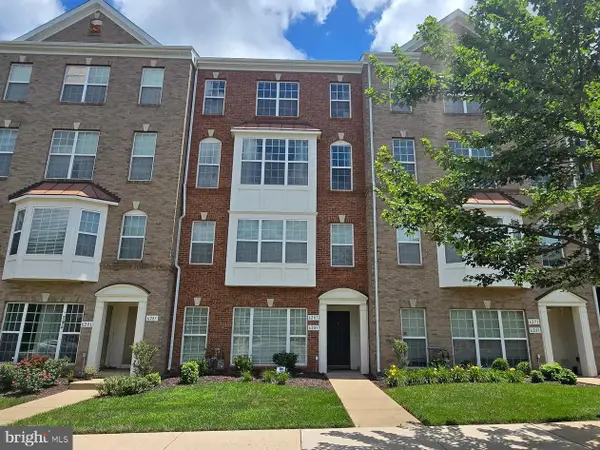 $479,900Coming Soon3 beds 3 baths
$479,900Coming Soon3 beds 3 baths6287 Aster Haven Cir #8, HAYMARKET, VA 20169
MLS# VAPW2101722Listed by: SAMSON PROPERTIES - New
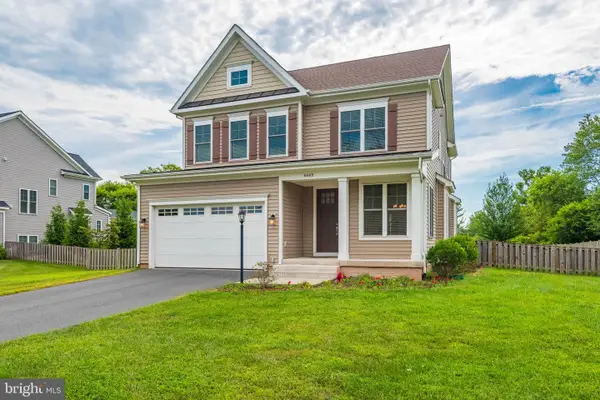 $929,900Active4 beds 5 baths3,246 sq. ft.
$929,900Active4 beds 5 baths3,246 sq. ft.6665 Fayette St, HAYMARKET, VA 20169
MLS# VAPW2101644Listed by: SAMSON PROPERTIES - Coming Soon
 $455,000Coming Soon3 beds 2 baths
$455,000Coming Soon3 beds 2 baths2405 Raymond Pl, HAYMARKET, VA 20169
MLS# VAPW2101488Listed by: KW METRO CENTER - Coming Soon
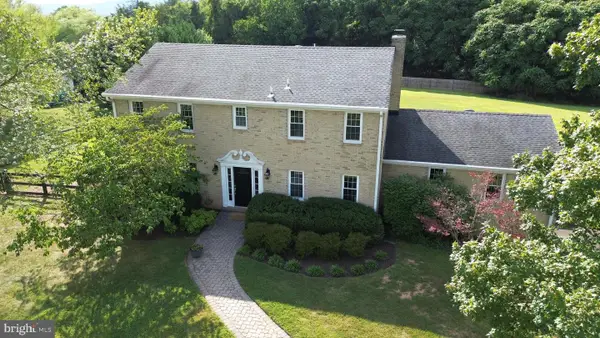 $775,000Coming Soon5 beds 4 baths
$775,000Coming Soon5 beds 4 baths2342 Contest Ln, HAYMARKET, VA 20169
MLS# VAPW2101700Listed by: SAMSON PROPERTIES - New
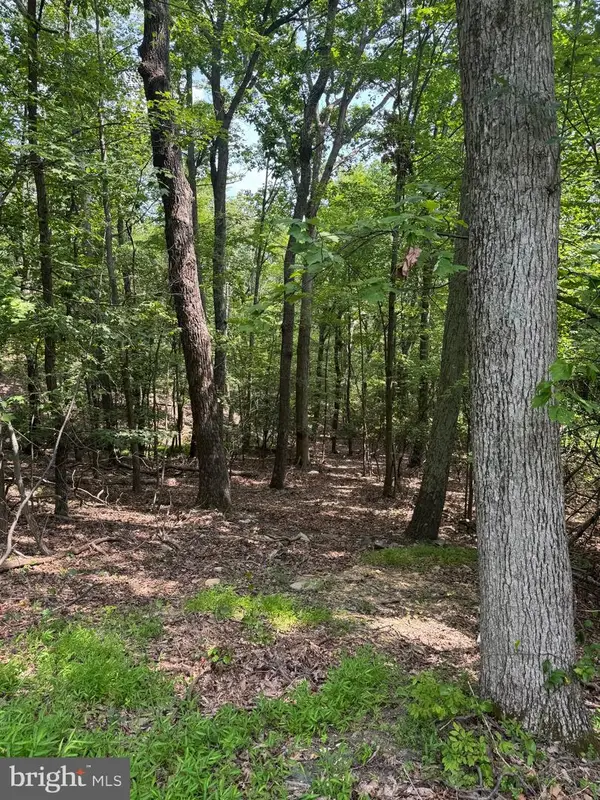 $275,000Active3.46 Acres
$275,000Active3.46 Acres1832 Ridge Rd, HAYMARKET, VA 20169
MLS# VAPW2101516Listed by: RE/MAX GATEWAY - Open Sat, 1 to 3pmNew
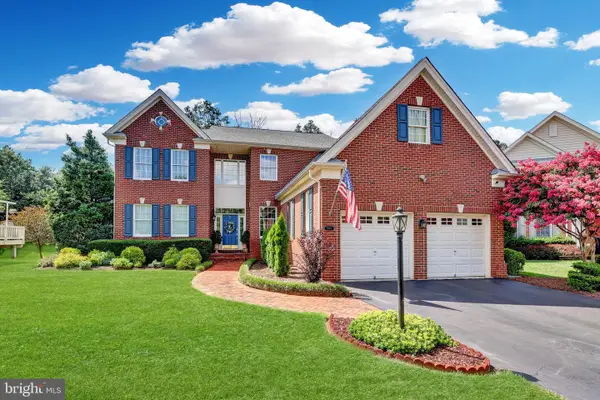 $1,099,900Active4 beds 5 baths4,055 sq. ft.
$1,099,900Active4 beds 5 baths4,055 sq. ft.5908 Interlachen Ct, HAYMARKET, VA 20169
MLS# VAPW2100244Listed by: REDFIN CORPORATION - New
 $479,800Active2 beds 2 baths1,551 sq. ft.
$479,800Active2 beds 2 baths1,551 sq. ft.15140 Heather Mill Ln #201, HAYMARKET, VA 20169
MLS# VAPW2101172Listed by: RE/MAX GATEWAY - Coming Soon
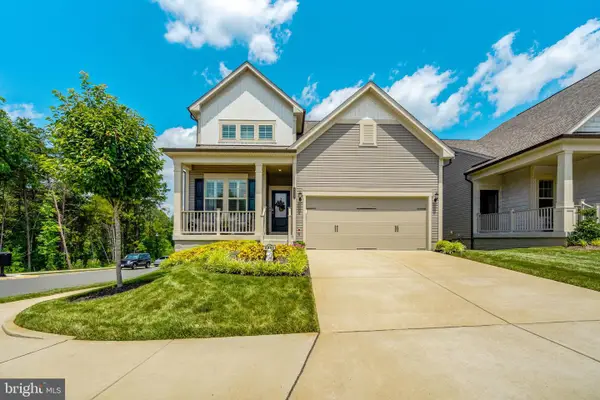 $879,900Coming Soon4 beds 4 baths
$879,900Coming Soon4 beds 4 baths6852 Gerber Daisy Ln, HAYMARKET, VA 20169
MLS# VAPW2100756Listed by: CENTURY 21 NEW MILLENNIUM
