15524 Marigold Falls Ln, Haymarket, VA 20169
Local realty services provided by:Better Homes and Gardens Real Estate GSA Realty
15524 Marigold Falls Ln,Haymarket, VA 20169
$699,900
- 3 Beds
- 3 Baths
- 2,213 sq. ft.
- Townhouse
- Pending
Listed by:jean k garrell
Office:keller williams realty
MLS#:VAPW2098518
Source:BRIGHTMLS
Price summary
- Price:$699,900
- Price per sq. ft.:$316.27
- Monthly HOA dues:$294
About this home
Built in late 2023, this nearly brand new, thoughtfully designed home in Carter's Mill offers the perfect blend of comfort and community living. Nestled on a quiet street, this popular Willowcroft floor plan showcases more than 2,200 square feet of flowing, open space with 3 bedrooms,3 full bathrooms, a loft and a large (14’ x 11’) finished, conditioned room that could be used for storage or an at-home gym. Arrive to your 1-car garage and charming covered porch in this picturesque 55+ active adult community. Inside, the formal foyer flows into an open-concept great room arranged for entertaining and everyday relaxation. The designer kitchen features contemporary quartz countertops, Shaker cabinets paired with quality stainless appliances, plus a custom walk-in pantry for lots of extra storage. The large breakfast bar open to the living and dining areas allows for casual bites and conversation. Relax around the living room granite gas fireplace and in the upgraded sunroom, a flexible space for living or dining, with sliding doors to the sunny back patio for easy indoor-outdoor gatherings. The laundry room features stylish floor tile and added Shaker cabinet storage. This versatile layout includes two bedrooms and two full bathrooms on the main level, providing excellent privacy and accessibility. The primary suite impresses with a big, bright bedroom highlighted by three large windows and a spa-like primary bath with quartz double vanity, spacious walk-in closet, and a large, frameless walk-in shower. The second bedroom and adjoining full bath make a great guest suite for family and friends. Each bathroom has been upgraded with Moen Magnetics pull-down shower heads and curved shower curtain rods. Upstairs, an open loft provides the perfect canvas for additional living space; a den, home office or whatever suits your personal needs. The third bedroom and third full bathroom create a secluded upstairs retreat, complete with a cozy sunlit reading nook in the bedroom. Additional upgrades include Container Store Elfa closet systems in each bedroom, and abundant overhead storage racks and a full wall of Gladiator Gearwall panels in the garage. Enjoy outdoor living and entertaining on your private patio, landscaped with an in-ground irrigation system, or venture out to indulge in all the amenities of Carter's Mill. Residents enjoy access to the 14,000 square foot Buckland House community center, resort-style outdoor pool with shade cabanas and lounge seating, as well as an indoor pool and spa. There's always something to do, whether it's visiting the social hall and demonstration kitchen, having fun in the game room, the cards room with a bar area, getting creative in the craft room, or taking advantage of the numerous community clubs, activities, and events. This fabulous location is only moments away from I-66, multiple grocery stores, home stores, UVA Health Medical Center, and dozens of popular restaurants, breweries, and cafes. Comfort, convenience, and an active, engaged lifestyle. This one checks all the boxes!
Contact an agent
Home facts
- Year built:2023
- Listing ID #:VAPW2098518
- Added:50 day(s) ago
- Updated:October 12, 2025 at 07:23 AM
Rooms and interior
- Bedrooms:3
- Total bathrooms:3
- Full bathrooms:3
- Living area:2,213 sq. ft.
Heating and cooling
- Cooling:Central A/C
- Heating:Central, Natural Gas
Structure and exterior
- Roof:Architectural Shingle, Pitched
- Year built:2023
- Building area:2,213 sq. ft.
- Lot area:0.08 Acres
Schools
- High school:BATTLEFIELD
- Middle school:RONALD WILSON REGAN
- Elementary school:HAYMARKET
Utilities
- Water:Public
- Sewer:Public Sewer
Finances and disclosures
- Price:$699,900
- Price per sq. ft.:$316.27
- Tax amount:$5,745 (2025)
New listings near 15524 Marigold Falls Ln
- Coming Soon
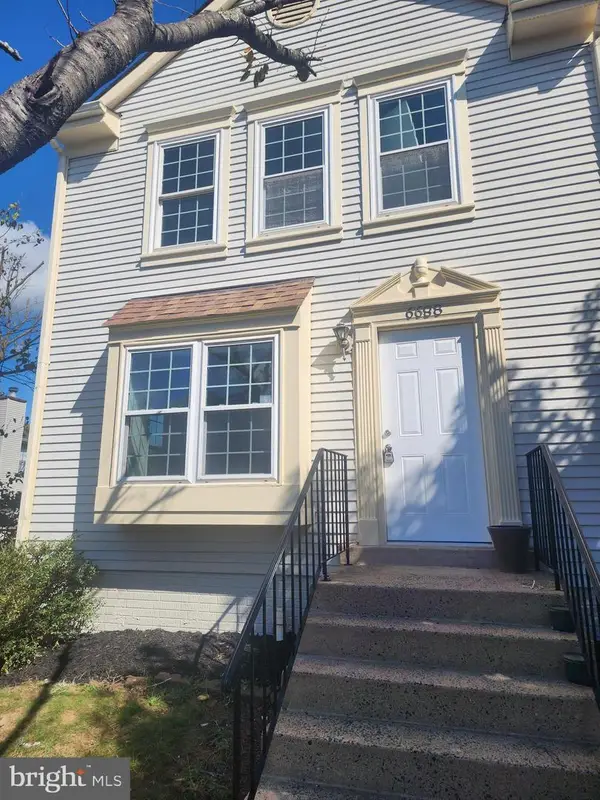 $455,000Coming Soon3 beds 4 baths
$455,000Coming Soon3 beds 4 baths6688 Comanche Ct, HAYMARKET, VA 20169
MLS# VAPW2105892Listed by: COLDWELL BANKER ELITE - Coming SoonOpen Sat, 1 to 3pm
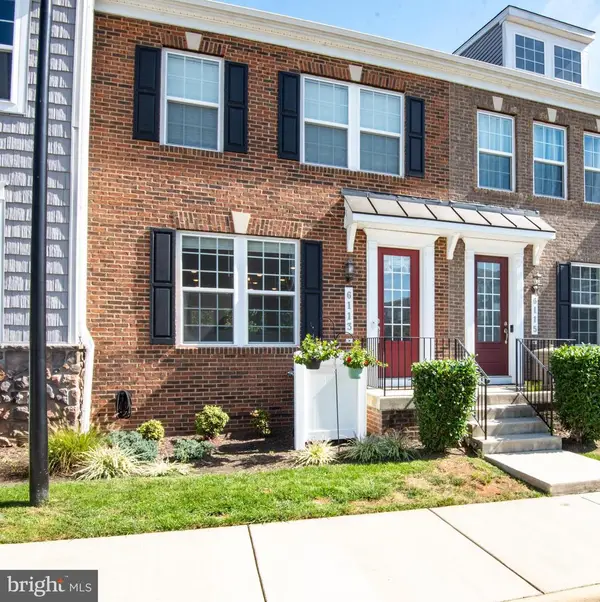 $564,900Coming Soon4 beds 4 baths
$564,900Coming Soon4 beds 4 baths6113 Camerons Ferry Dr, HAYMARKET, VA 20169
MLS# VAPW2105718Listed by: CENTURY 21 NEW MILLENNIUM - Coming SoonOpen Sat, 12 to 3pm
 $1,095,000Coming Soon5 beds 5 baths
$1,095,000Coming Soon5 beds 5 baths5421 Sherman Oaks Ct, HAYMARKET, VA 20169
MLS# VAPW2105668Listed by: WASHINGTON FINE PROPERTIES  $679,990Pending3 beds 4 baths2,763 sq. ft.
$679,990Pending3 beds 4 baths2,763 sq. ft.6089 Azurite Way, HAYMARKET, VA 20169
MLS# VAPW2105886Listed by: MONUMENT SOTHEBY'S INTERNATIONAL REALTY- New
 $875,000Active2 beds 3 baths3,598 sq. ft.
$875,000Active2 beds 3 baths3,598 sq. ft.15266 Fog Mountain Cir, HAYMARKET, VA 20169
MLS# VAPW2105558Listed by: PEARSON SMITH REALTY, LLC - New
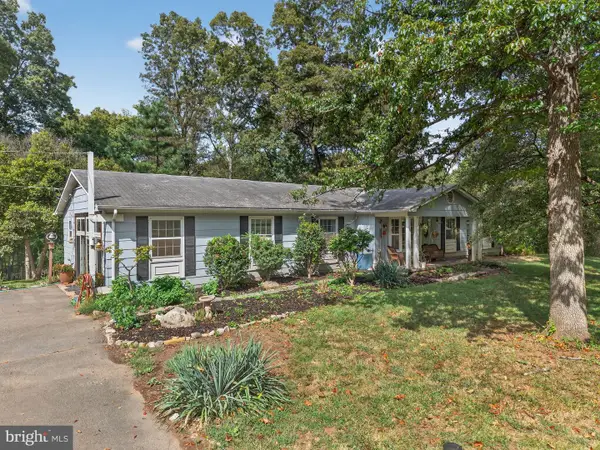 $1,050,000Active4 beds 4 baths2,556 sq. ft.
$1,050,000Active4 beds 4 baths2,556 sq. ft.3830 Mount Atlas Ln, HAYMARKET, VA 20169
MLS# VAPW2105422Listed by: COMPASS - Coming Soon
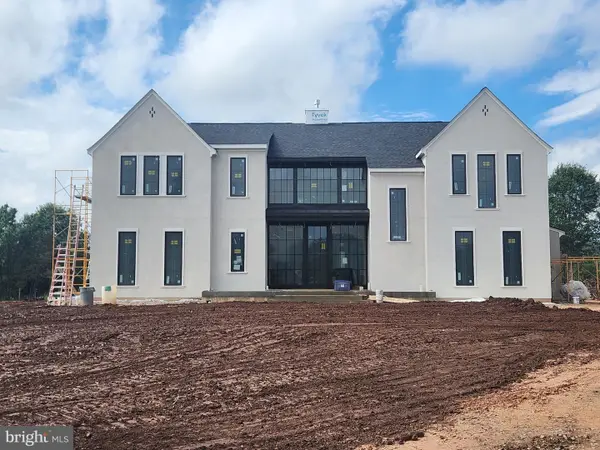 $2,650,000Coming Soon5 beds 6 baths
$2,650,000Coming Soon5 beds 6 baths4410 Dogwood Tree Ct, HAYMARKET, VA 20169
MLS# VAPW2105610Listed by: KELLER WILLIAMS REALTY  $750,000Pending4 beds 3 baths2,355 sq. ft.
$750,000Pending4 beds 3 baths2,355 sq. ft.4117 Padgett Dr, HAYMARKET, VA 20169
MLS# VAPW2104404Listed by: RE/MAX ALLEGIANCE- Open Sun, 12 to 4pmNew
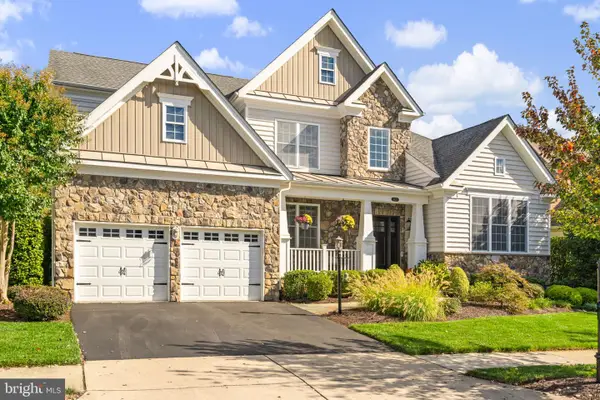 $1,085,000Active4 beds 4 baths4,685 sq. ft.
$1,085,000Active4 beds 4 baths4,685 sq. ft.4629 Hull Dr, HAYMARKET, VA 20169
MLS# VAPW2105238Listed by: FATHOM REALTY  $579,990Pending3 beds 2 baths1,850 sq. ft.
$579,990Pending3 beds 2 baths1,850 sq. ft.5810 Moonstone Way #207, HAYMARKET, VA 20169
MLS# VAPW2105652Listed by: MONUMENT SOTHEBY'S INTERNATIONAL REALTY
