15562 Admiral Baker Cir, HAYMARKET, VA 20169
Local realty services provided by:Better Homes and Gardens Real Estate GSA Realty
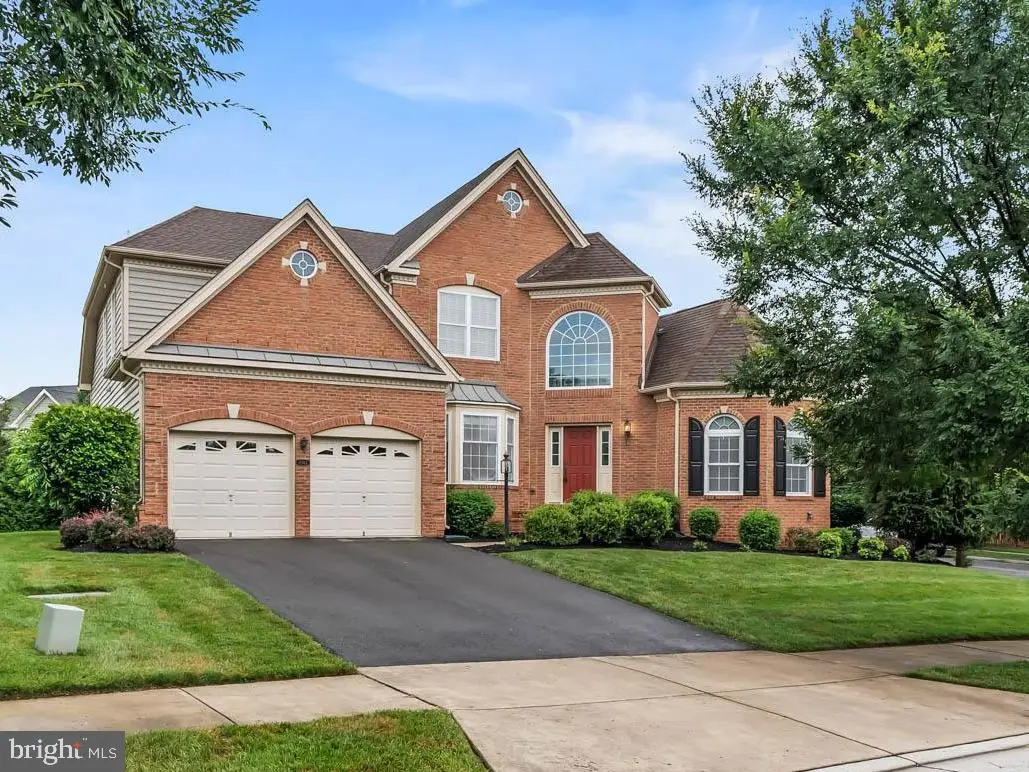
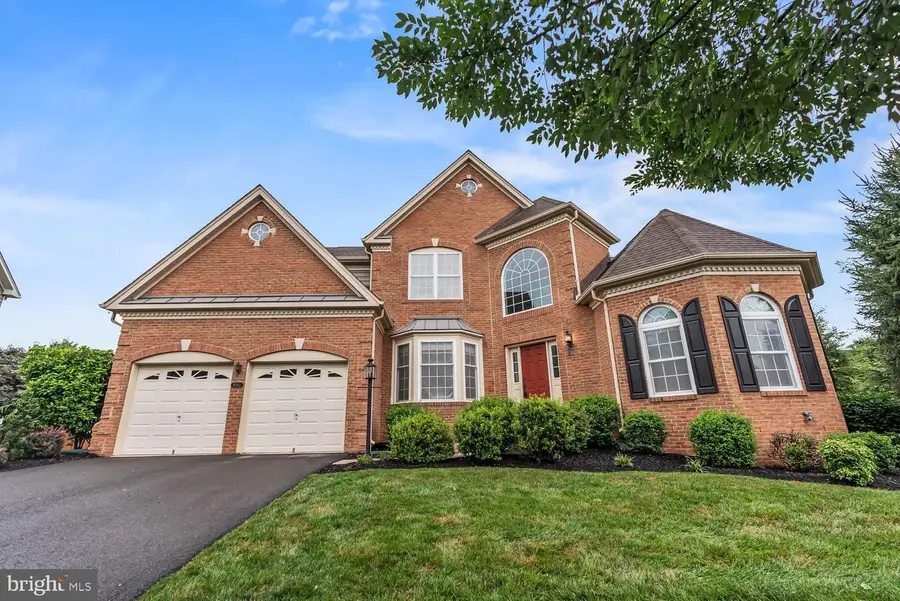
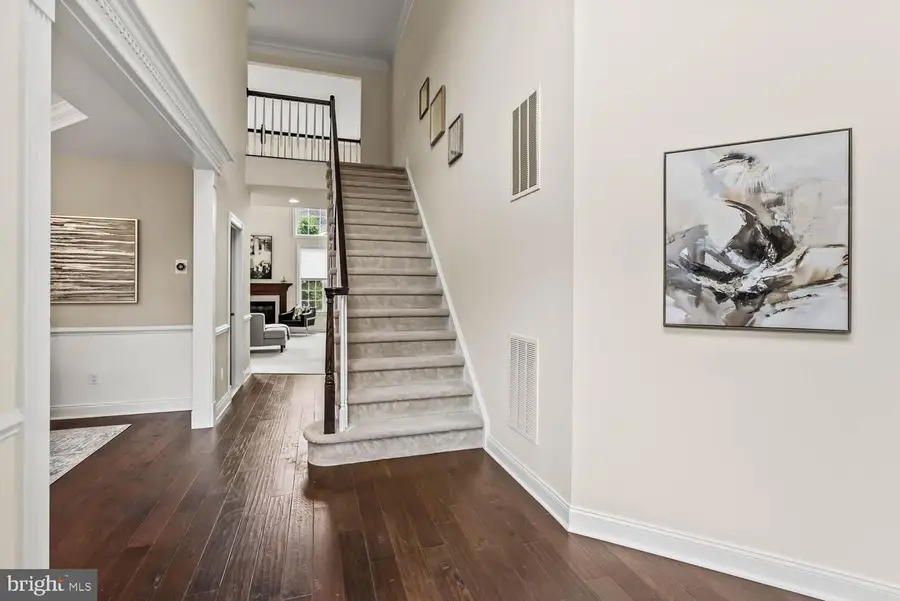
15562 Admiral Baker Cir,HAYMARKET, VA 20169
$939,000
- 3 Beds
- 3 Baths
- 3,433 sq. ft.
- Single family
- Active
Listed by:karen m hall
Office:foxtrot company
MLS#:VAPW2096290
Source:BRIGHTMLS
Price summary
- Price:$939,000
- Price per sq. ft.:$273.52
- Monthly HOA dues:$204
About this home
This is the home for you if...you crave space. To work from home, to breathe deeply, to entertain large groups, or to enjoy conversations into the night with friends on the back deck. The Toll Brothers built the Princeton model with those in mind that want the luxury of a little extra room like in First Class, more than you want an over abundance of bedrooms and bathrooms to maintain. The second you step inside you'll just know with a glance - the two story foyer is framed by an opulent study or home office with a fireplace and all the sunlight, and an elegant formal dining room. These are only a hint at the grand family room waiting just ahead with a second fireplace and front row seat to all the sounds and smells coming from the heart of the home -- a kitchen that will delight even the most discerning baker or chef. Another fan favorite is the master suite on this main level with a 5 star bathroom. There's just a different feel about 4,200 sq ft where the upper level two bedrooms and bath to share can even be an afterthought. And the basement isn't just the coolest place in the house during a hot summer day or movie night, but also large enough to be filled with your lifestyle. Storage? Guests? Exercise? The owner asked the builder to leave one section of concrete floor and install extra electricity because she planned to install a pool for triathlon training! Walk right up to the back yard, where there is even a gas line to grill on the back deck, and irrigation system to keep the yard lush.
Your new home's stately curb appeal fits right into this award winning gated community -- it's a lifestyle really. Indoor and outdoor pools, ponds stocked for fishing, courts for tennis, basketball or pickleball, scenic trails for Fall days. Memberships available for Arnold Palmer Signature golf course and the fitness center. With everyday conveniences like Dominion Valley Marketplace for essentials, and popular Battlefield schools in the community, you really have everything you need and want within minutes. Quick access to I-66 for frequent commutes leaves you more time to soak up all that Dominion Valley Country Club has to offer.
Contact an agent
Home facts
- Year built:2012
- Listing Id #:VAPW2096290
- Added:36 day(s) ago
- Updated:August 15, 2025 at 01:53 PM
Rooms and interior
- Bedrooms:3
- Total bathrooms:3
- Full bathrooms:2
- Half bathrooms:1
- Living area:3,433 sq. ft.
Heating and cooling
- Cooling:Ceiling Fan(s), Central A/C
- Heating:Central, Natural Gas
Structure and exterior
- Roof:Composite
- Year built:2012
- Building area:3,433 sq. ft.
- Lot area:0.26 Acres
Schools
- High school:BATTLEFIELD
- Middle school:RONALD WILSON REAGAN
- Elementary school:GRAVELY
Utilities
- Water:Public
- Sewer:Public Sewer
Finances and disclosures
- Price:$939,000
- Price per sq. ft.:$273.52
- Tax amount:$8,600 (2025)
New listings near 15562 Admiral Baker Cir
- Open Fri, 4:30 to 6:30pmNew
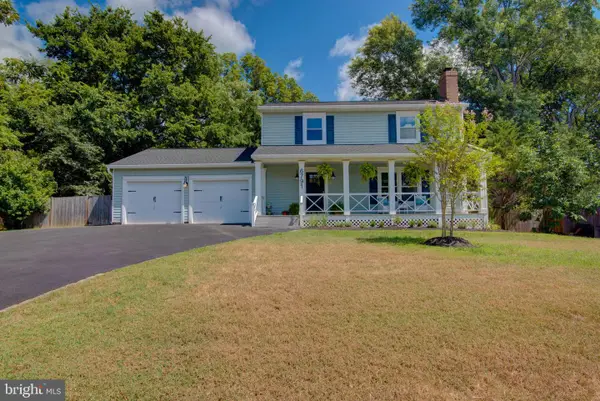 $650,000Active3 beds 3 baths1,792 sq. ft.
$650,000Active3 beds 3 baths1,792 sq. ft.6791 Jefferson St, HAYMARKET, VA 20169
MLS# VAPW2098110Listed by: PEARSON SMITH REALTY, LLC - Open Sat, 12 to 2pmNew
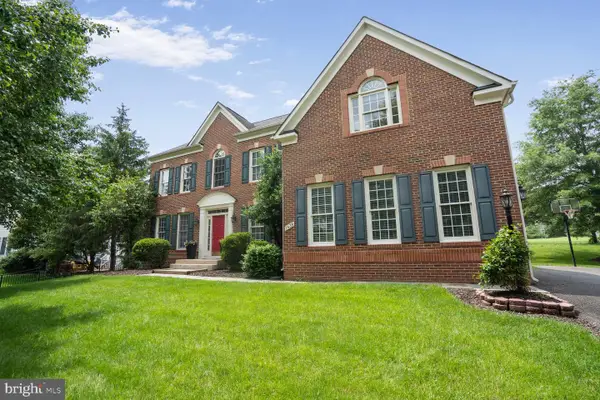 $949,900Active4 beds 5 baths4,001 sq. ft.
$949,900Active4 beds 5 baths4,001 sq. ft.5438 Sherman Oaks Ct, HAYMARKET, VA 20169
MLS# VAPW2101712Listed by: RE/MAX ALLEGIANCE - Coming Soon
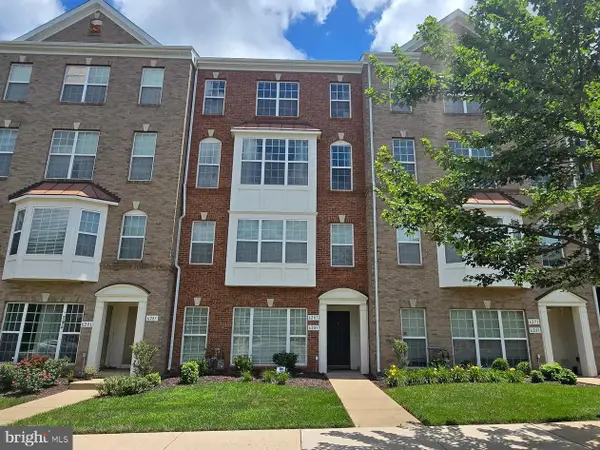 $479,900Coming Soon3 beds 3 baths
$479,900Coming Soon3 beds 3 baths6287 Aster Haven Cir #8, HAYMARKET, VA 20169
MLS# VAPW2101722Listed by: SAMSON PROPERTIES - New
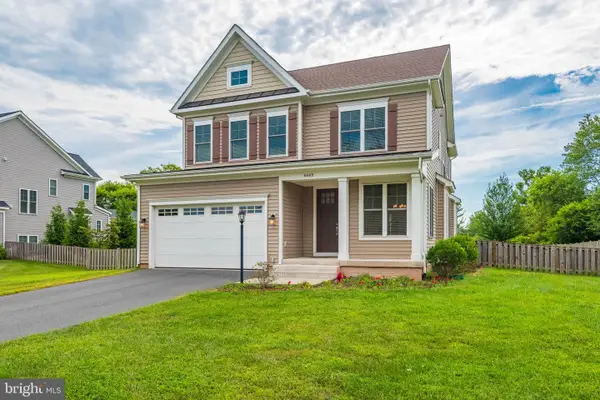 $929,900Active4 beds 5 baths3,246 sq. ft.
$929,900Active4 beds 5 baths3,246 sq. ft.6665 Fayette St, HAYMARKET, VA 20169
MLS# VAPW2101644Listed by: SAMSON PROPERTIES - Coming Soon
 $455,000Coming Soon3 beds 2 baths
$455,000Coming Soon3 beds 2 baths2405 Raymond Pl, HAYMARKET, VA 20169
MLS# VAPW2101488Listed by: KW METRO CENTER - Coming Soon
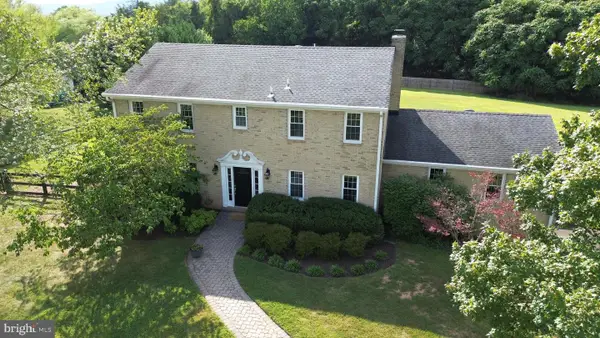 $775,000Coming Soon5 beds 4 baths
$775,000Coming Soon5 beds 4 baths2342 Contest Ln, HAYMARKET, VA 20169
MLS# VAPW2101700Listed by: SAMSON PROPERTIES - New
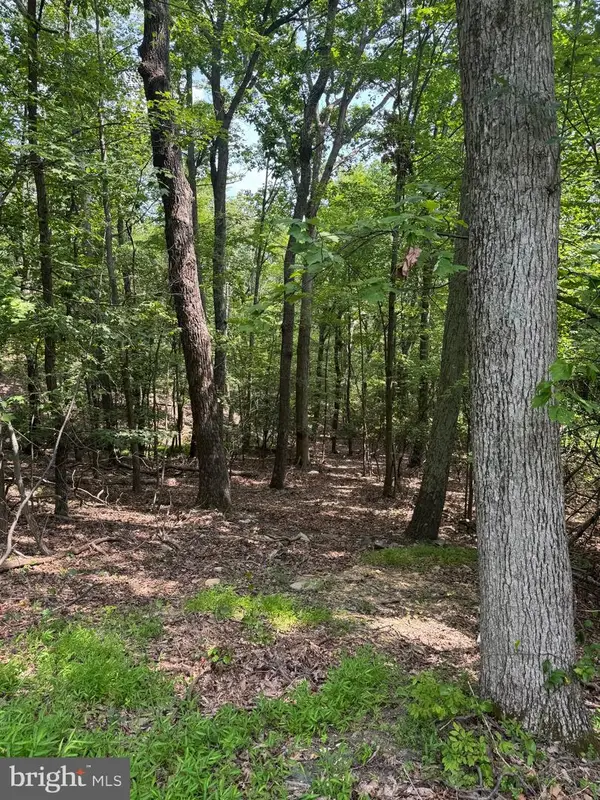 $275,000Active3.46 Acres
$275,000Active3.46 Acres1832 Ridge Rd, HAYMARKET, VA 20169
MLS# VAPW2101516Listed by: RE/MAX GATEWAY - Open Sat, 1 to 3pmNew
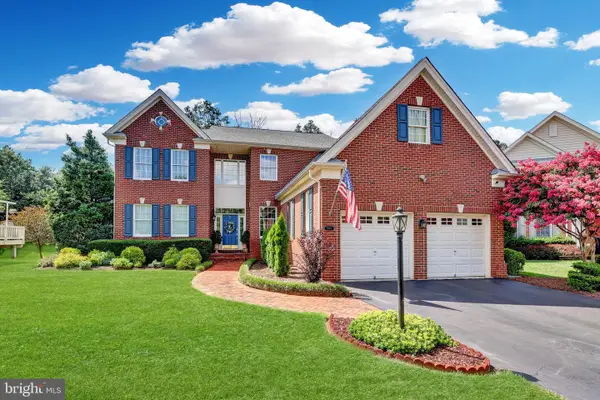 $1,099,900Active4 beds 5 baths4,055 sq. ft.
$1,099,900Active4 beds 5 baths4,055 sq. ft.5908 Interlachen Ct, HAYMARKET, VA 20169
MLS# VAPW2100244Listed by: REDFIN CORPORATION - New
 $479,800Active2 beds 2 baths1,551 sq. ft.
$479,800Active2 beds 2 baths1,551 sq. ft.15140 Heather Mill Ln #201, HAYMARKET, VA 20169
MLS# VAPW2101172Listed by: RE/MAX GATEWAY - Coming Soon
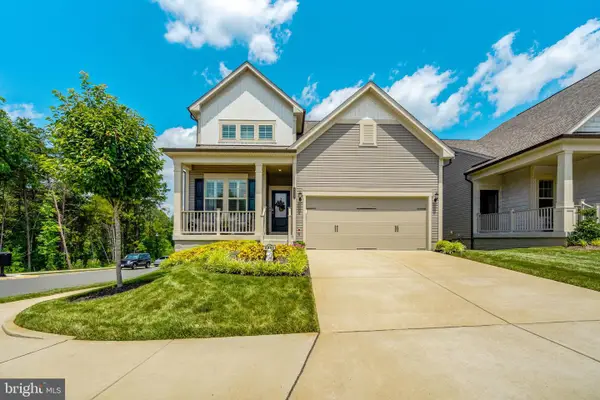 $879,900Coming Soon4 beds 4 baths
$879,900Coming Soon4 beds 4 baths6852 Gerber Daisy Ln, HAYMARKET, VA 20169
MLS# VAPW2100756Listed by: CENTURY 21 NEW MILLENNIUM
