15862 Mackenzie Manor Dr, HAYMARKET, VA 20169
Local realty services provided by:Better Homes and Gardens Real Estate Murphy & Co.
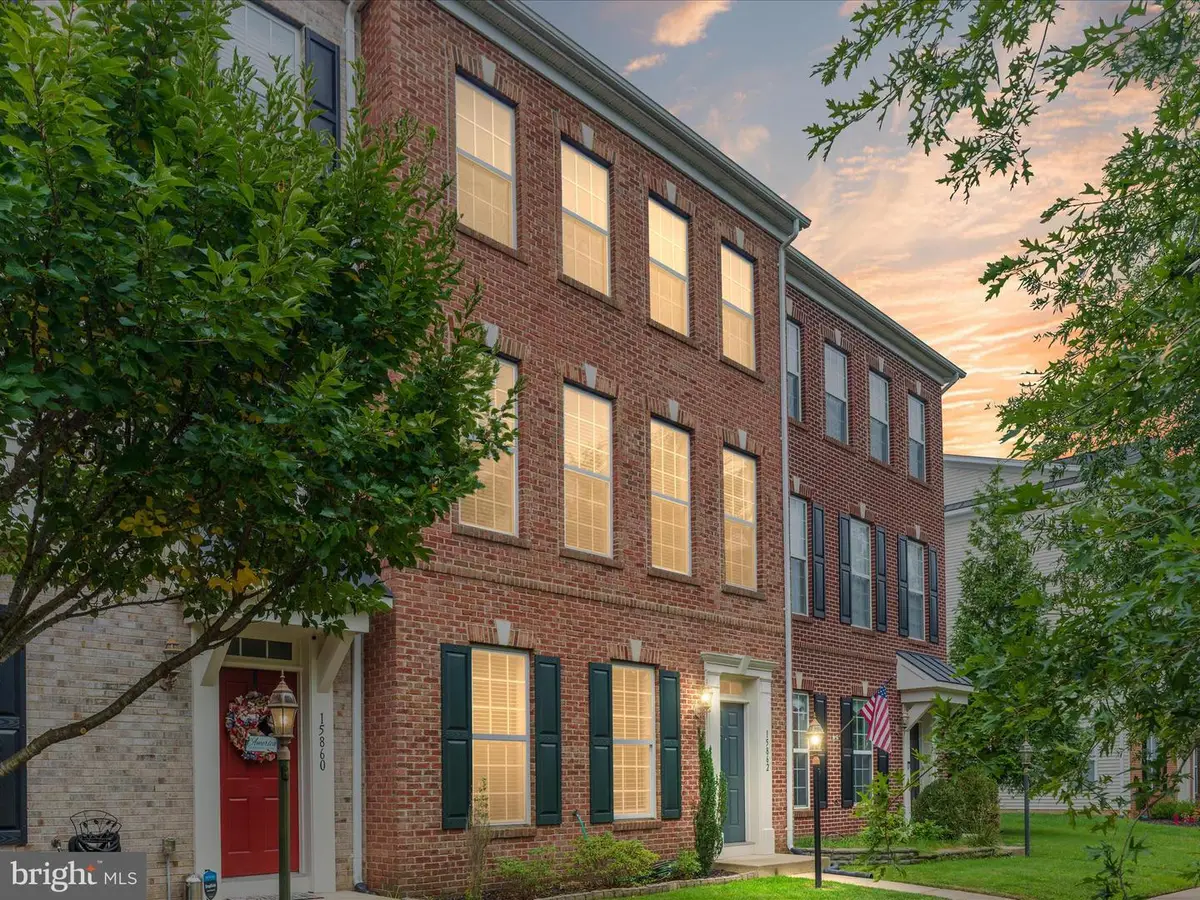
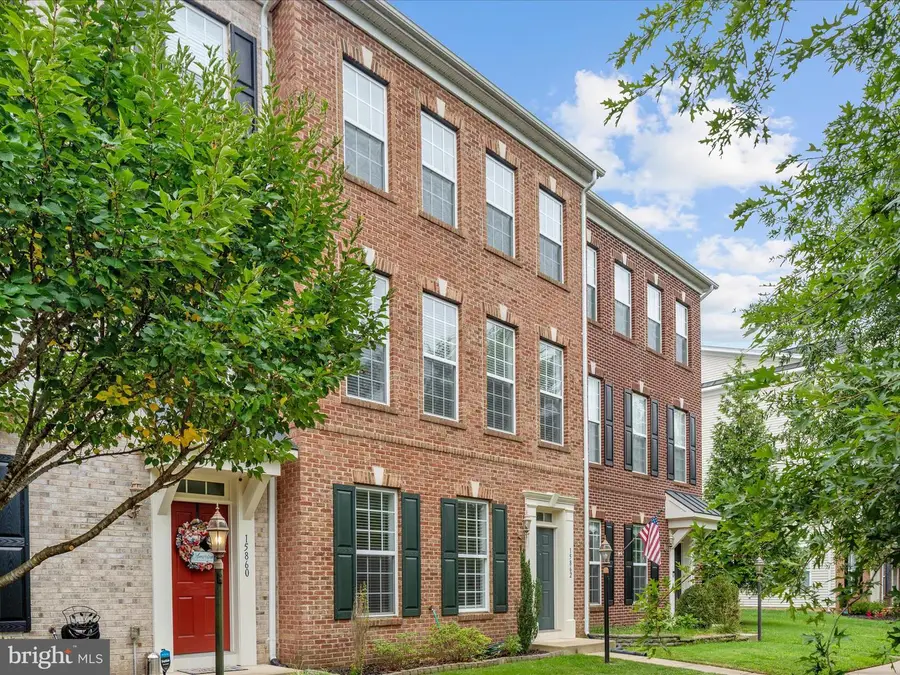
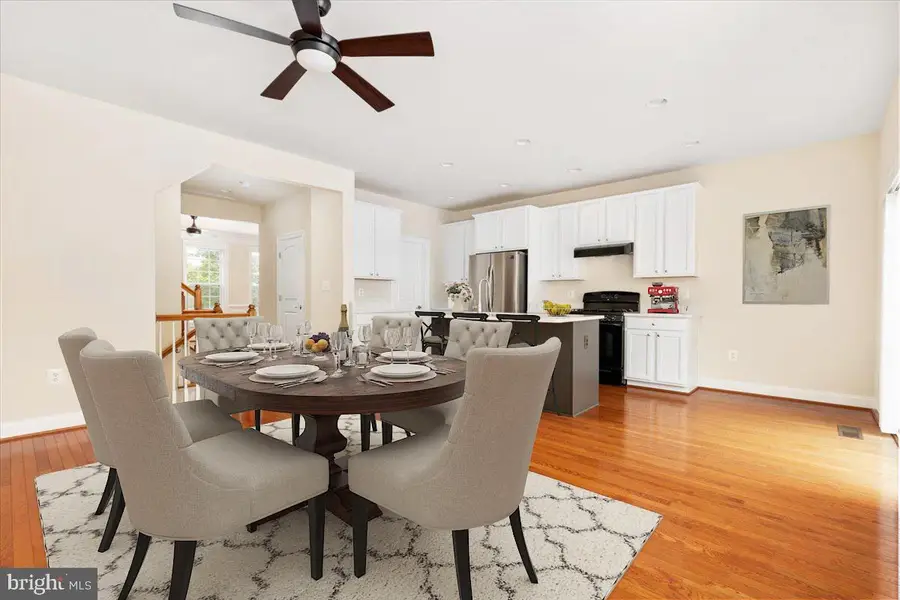
Listed by:heather n north
Office:north real estate llc.
MLS#:VAPW2099942
Source:BRIGHTMLS
Price summary
- Price:$615,000
- Price per sq. ft.:$291.19
- Monthly HOA dues:$135
About this home
**OPEN HOUSE ON SATURDAY, AUGUST 16TH FROM 1 – 3PM AND SUNDAY, AUGUST 17TH FROM 12 - 2PM.**Get ready to fall in love! Welcome to this gorgeous brick town home with 3 bedrooms, 2 full bathrooms, 1 half bathroom, and oversize 2 car rear load garage in the highly sought after Village of Piedmont community. This home shows like a model home! As you approach the home you, you will be impressed by the beautiful landscaping. After entering the home, you will love the large foyer, spacious office, and rough in bathroom on the lower level. On the main level, enjoy the open floor plan with a gourmet style kitchen connecting to the dining room and a huge living room great for entertaining your guests. This remodeled kitchen is stunning with gorgeous white and iron ore cabinets, white quartz countertops, new stainless sink with modern faucet, large island with bar seating, spacious walk-in pantry, and eat-in breakfast area. Enjoy relaxing on the large deck off the kitchen and watching the evening sunsets. The huge living room includes crown molding, shadow boxes, chair railing and lots of natural lights with great views of the community. The upper level includes a luxurious owner’s suite offering newer carpet, large walk-in closet, double vanities, soaking tub and walk-in shower. Large bedrooms with newer carpet and spacious closets as well as a full bathroom on upper level. Recent property updates include but not limited to the following: Remodeled Kitchen (2025), Freshly Painted Home (2023), New Carpet (2023), New Hot Water Heater (2021), New Roof (2018), and New A/C Unit (2018). This amenity filled community features: pools, clubhouses, playgrounds, basketball courts, volleyball, dog park, seven miles of trails and 380 acres of conservation. Easy access to major commuting: Routes 15, Route 29 and Interstate 66 and less than 30 minutes away from Dulles International Airport. Conveniently located near shops, restaurants and the historic town of Haymarket. Schedule your showing appointment today as you do not want to miss this opportunity!
Contact an agent
Home facts
- Year built:2008
- Listing Id #:VAPW2099942
- Added:9 day(s) ago
- Updated:August 15, 2025 at 01:53 PM
Rooms and interior
- Bedrooms:3
- Total bathrooms:3
- Full bathrooms:2
- Half bathrooms:1
- Living area:2,112 sq. ft.
Heating and cooling
- Cooling:Ceiling Fan(s), Central A/C
- Heating:Forced Air, Natural Gas
Structure and exterior
- Year built:2008
- Building area:2,112 sq. ft.
- Lot area:0.04 Acres
Utilities
- Water:Public
- Sewer:Public Sewer
Finances and disclosures
- Price:$615,000
- Price per sq. ft.:$291.19
- Tax amount:$5,262 (2025)
New listings near 15862 Mackenzie Manor Dr
- Open Fri, 4:30 to 6:30pmNew
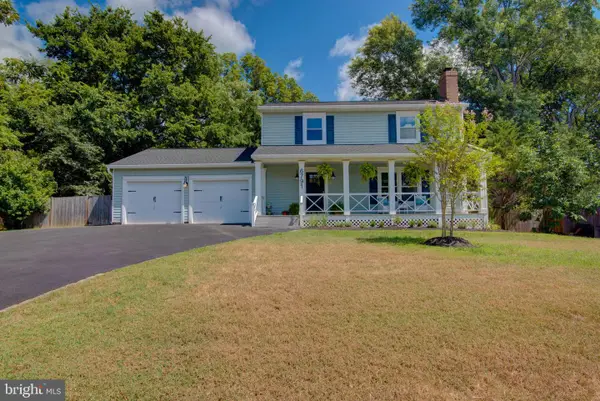 $650,000Active3 beds 3 baths1,792 sq. ft.
$650,000Active3 beds 3 baths1,792 sq. ft.6791 Jefferson St, HAYMARKET, VA 20169
MLS# VAPW2098110Listed by: PEARSON SMITH REALTY, LLC - Open Sat, 12 to 2pmNew
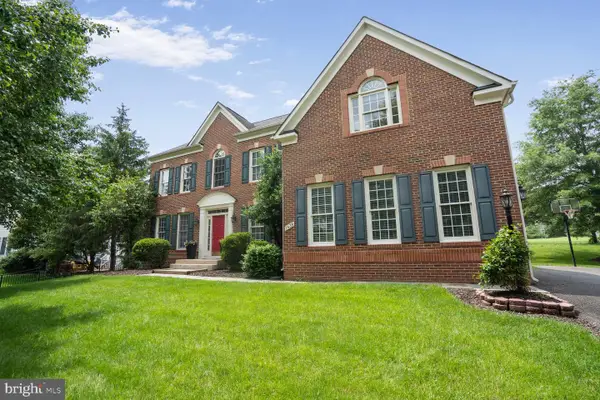 $949,900Active4 beds 5 baths4,001 sq. ft.
$949,900Active4 beds 5 baths4,001 sq. ft.5438 Sherman Oaks Ct, HAYMARKET, VA 20169
MLS# VAPW2101712Listed by: RE/MAX ALLEGIANCE - Coming Soon
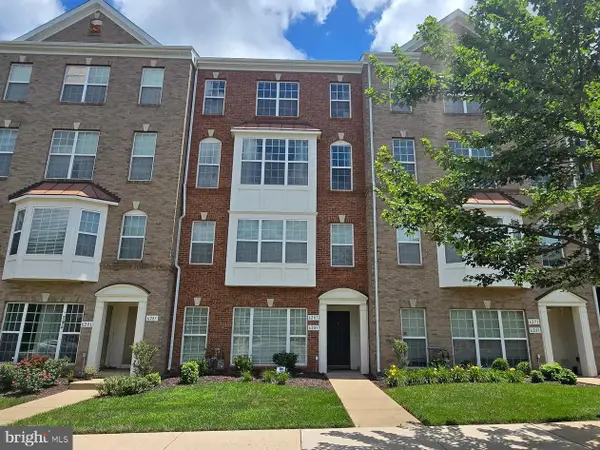 $479,900Coming Soon3 beds 3 baths
$479,900Coming Soon3 beds 3 baths6287 Aster Haven Cir #8, HAYMARKET, VA 20169
MLS# VAPW2101722Listed by: SAMSON PROPERTIES - New
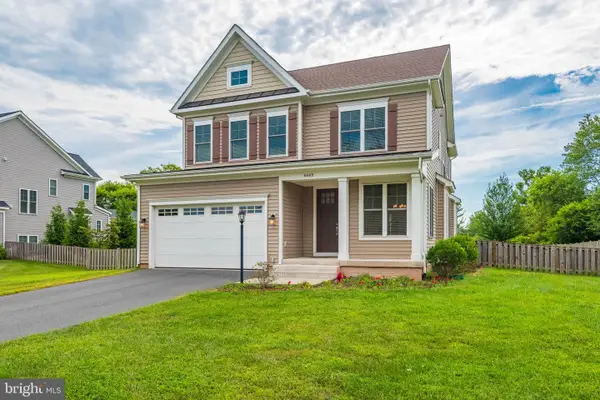 $929,900Active4 beds 5 baths3,246 sq. ft.
$929,900Active4 beds 5 baths3,246 sq. ft.6665 Fayette St, HAYMARKET, VA 20169
MLS# VAPW2101644Listed by: SAMSON PROPERTIES - Coming Soon
 $455,000Coming Soon3 beds 2 baths
$455,000Coming Soon3 beds 2 baths2405 Raymond Pl, HAYMARKET, VA 20169
MLS# VAPW2101488Listed by: KW METRO CENTER - Coming Soon
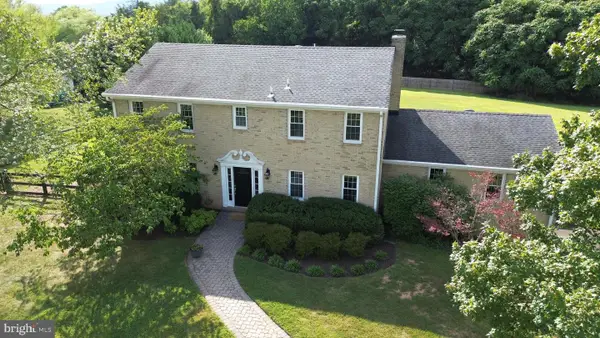 $775,000Coming Soon5 beds 4 baths
$775,000Coming Soon5 beds 4 baths2342 Contest Ln, HAYMARKET, VA 20169
MLS# VAPW2101700Listed by: SAMSON PROPERTIES - New
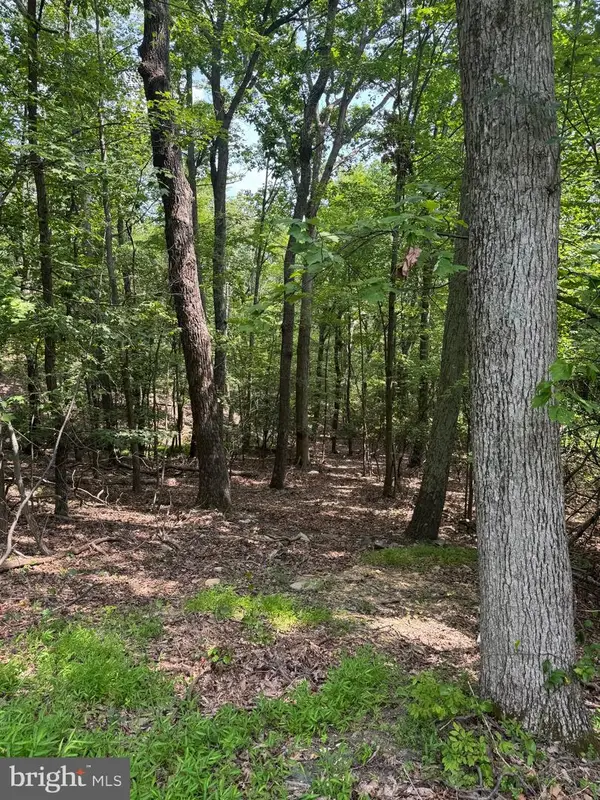 $275,000Active3.46 Acres
$275,000Active3.46 Acres1832 Ridge Rd, HAYMARKET, VA 20169
MLS# VAPW2101516Listed by: RE/MAX GATEWAY - Open Sat, 1 to 3pmNew
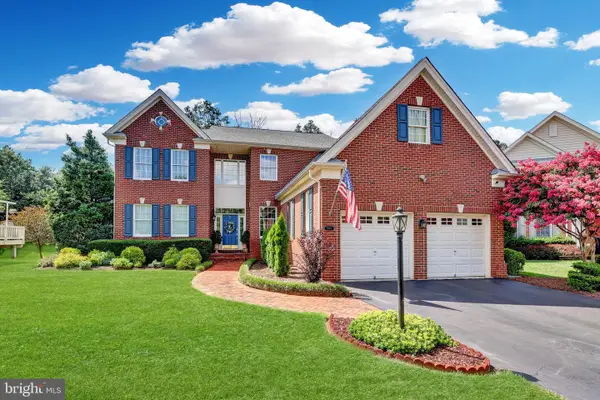 $1,099,900Active4 beds 5 baths4,055 sq. ft.
$1,099,900Active4 beds 5 baths4,055 sq. ft.5908 Interlachen Ct, HAYMARKET, VA 20169
MLS# VAPW2100244Listed by: REDFIN CORPORATION - New
 $479,800Active2 beds 2 baths1,551 sq. ft.
$479,800Active2 beds 2 baths1,551 sq. ft.15140 Heather Mill Ln #201, HAYMARKET, VA 20169
MLS# VAPW2101172Listed by: RE/MAX GATEWAY - Coming Soon
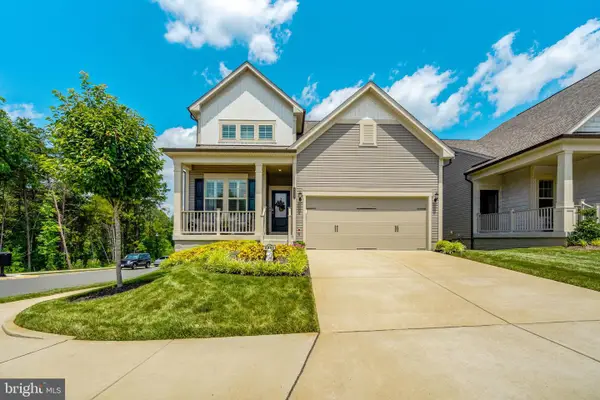 $879,900Coming Soon4 beds 4 baths
$879,900Coming Soon4 beds 4 baths6852 Gerber Daisy Ln, HAYMARKET, VA 20169
MLS# VAPW2100756Listed by: CENTURY 21 NEW MILLENNIUM
