15956 Waterfall Rd, HAYMARKET, VA 20169
Local realty services provided by:Better Homes and Gardens Real Estate Community Realty
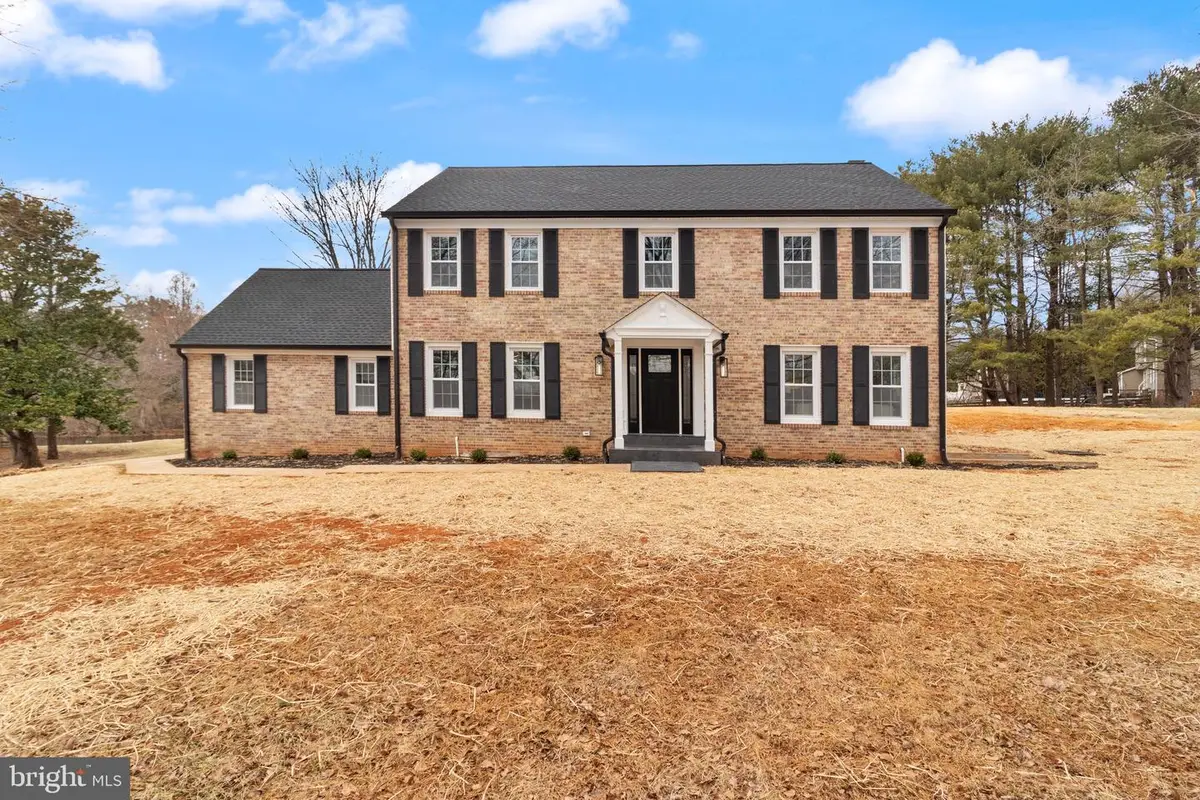
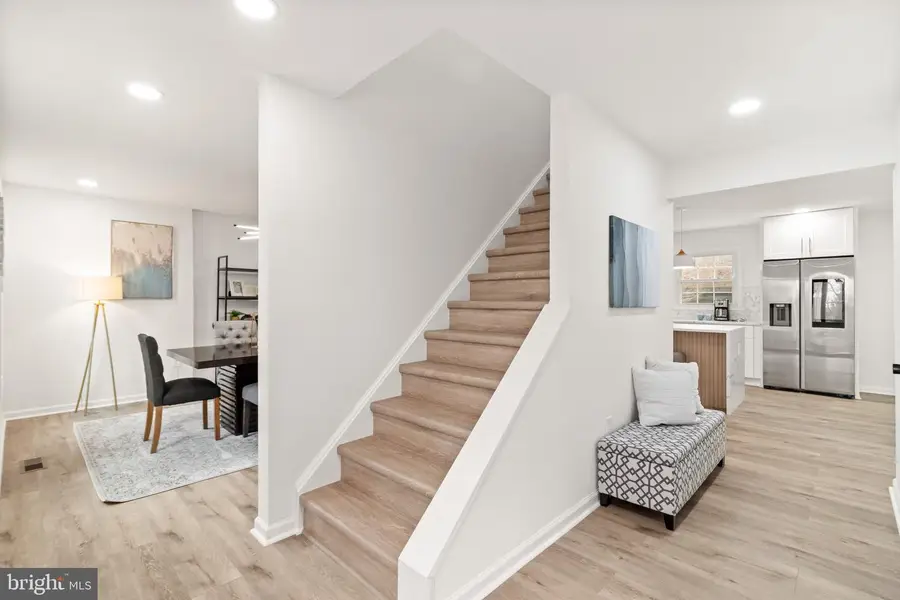
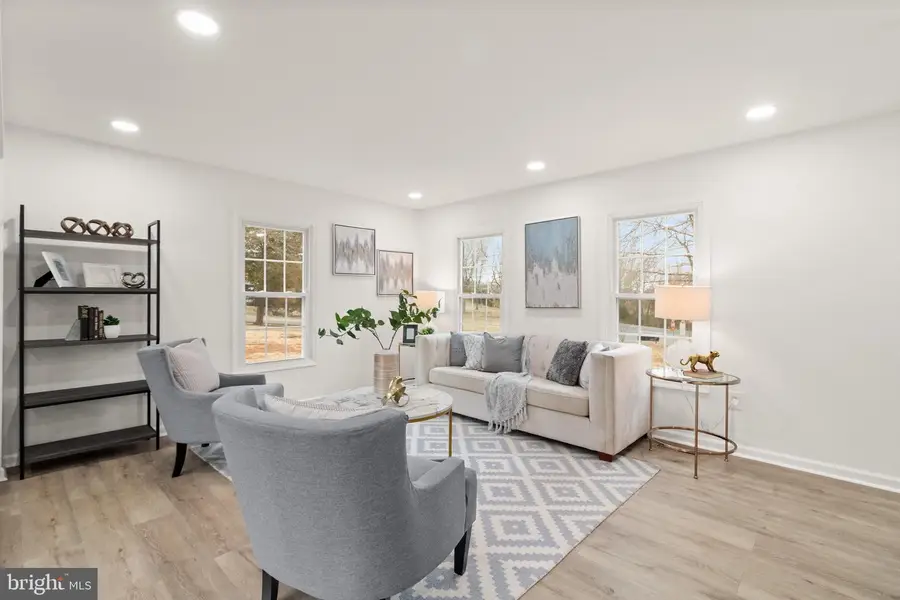
15956 Waterfall Rd,HAYMARKET, VA 20169
$962,500
- 5 Beds
- 4 Baths
- 4,428 sq. ft.
- Single family
- Pending
Listed by:christopher a urick
Office:samson properties
MLS#:VAPW2087560
Source:BRIGHTMLS
Price summary
- Price:$962,500
- Price per sq. ft.:$217.37
About this home
**PENDING RELEASE** Welcome to this stunning, fully renovated colonial with a fully finished walkout basement, combining classic charm with contemporary luxury. Situated on a sprawling lot, this home is packed with high-end finishes and thoughtful upgrades throughout.
Step inside to discover an open-concept main level featuring brand-new LVP flooring and modern fixtures that highlight the attention to detail in every room. The heart of the home is the enormous kitchen island with waterfall quartz countertops and a stunning backsplash, complemented by all-new stainless steel appliances, including a wine fridge. A formal dining room and two spacious living areas—one with a cozy wood-burning fireplace—offer the perfect spaces for entertaining or relaxing. A half bath is also conveniently located on the main level.
Upstairs, you'll find four generously sized bedrooms and two full bathrooms, including a luxurious primary suite with a spa-like en suite featuring a large, floor-to-ceiling tiled shower, dual vanities with LED-lit mirrors, and a spacious walk-in closet.
The fully finished walkout basement expands the living space with a 5th bedroom, 3rd full bathroom, and additional versatile space ideal for guests, a home office, or a recreation room.
Outside, enjoy the spacious deck, patio, and enormous yard featuring a gazebo, chicken coop, and private pond, creating the ultimate outdoor retreat. The attached 2-car garage provides convenience and storage.
Don’t miss the opportunity to own this move-in-ready masterpiece—schedule your tour today!
Contact an agent
Home facts
- Year built:1980
- Listing Id #:VAPW2087560
- Added:166 day(s) ago
- Updated:August 15, 2025 at 07:30 AM
Rooms and interior
- Bedrooms:5
- Total bathrooms:4
- Full bathrooms:3
- Half bathrooms:1
- Living area:4,428 sq. ft.
Heating and cooling
- Cooling:Central A/C
- Heating:Electric, Heat Pump(s)
Structure and exterior
- Year built:1980
- Building area:4,428 sq. ft.
- Lot area:2.87 Acres
Schools
- High school:BATTLEFIELD
- Middle school:RONALD WILSON REGAN
- Elementary school:GRAVELY
Utilities
- Water:Well
- Sewer:Septic Exists
Finances and disclosures
- Price:$962,500
- Price per sq. ft.:$217.37
- Tax amount:$6,385 (2025)
New listings near 15956 Waterfall Rd
- New
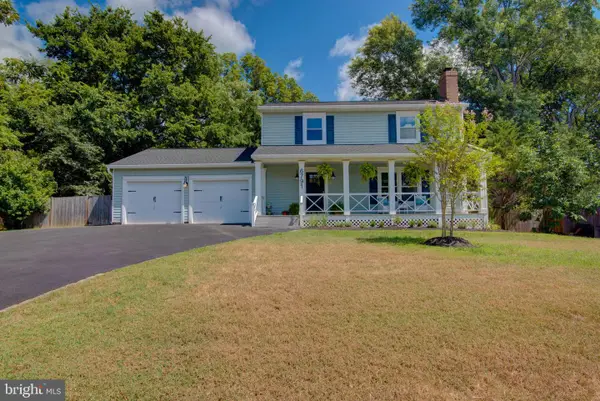 $650,000Active3 beds 3 baths1,792 sq. ft.
$650,000Active3 beds 3 baths1,792 sq. ft.6791 Jefferson St, HAYMARKET, VA 20169
MLS# VAPW2098110Listed by: PEARSON SMITH REALTY, LLC - Open Sat, 12 to 2pmNew
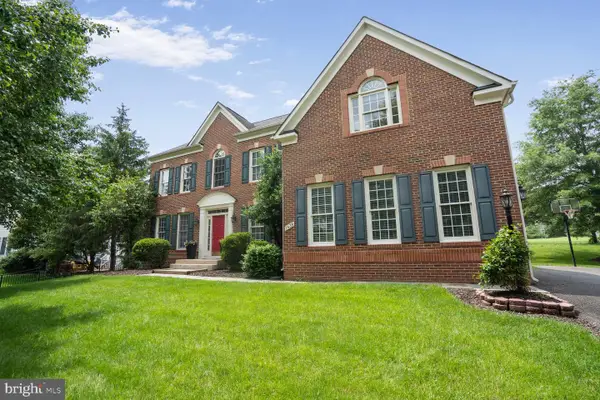 $949,900Active4 beds 5 baths4,001 sq. ft.
$949,900Active4 beds 5 baths4,001 sq. ft.5438 Sherman Oaks Ct, HAYMARKET, VA 20169
MLS# VAPW2101712Listed by: RE/MAX ALLEGIANCE - Coming Soon
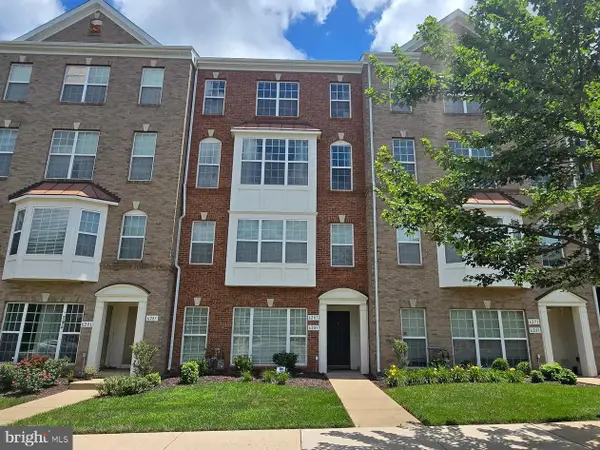 $479,900Coming Soon3 beds 3 baths
$479,900Coming Soon3 beds 3 baths6287 Aster Haven Cir #8, HAYMARKET, VA 20169
MLS# VAPW2101722Listed by: SAMSON PROPERTIES - New
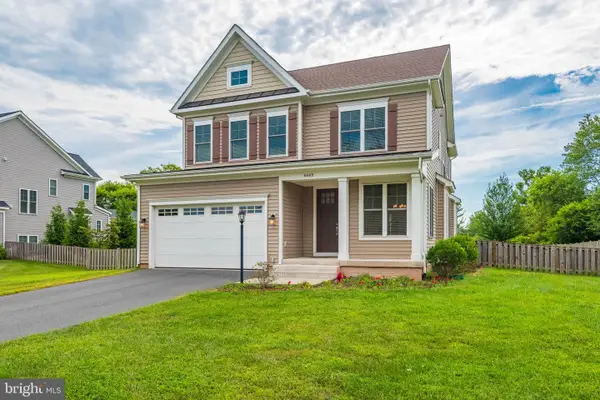 $929,900Active4 beds 5 baths3,246 sq. ft.
$929,900Active4 beds 5 baths3,246 sq. ft.6665 Fayette St, HAYMARKET, VA 20169
MLS# VAPW2101644Listed by: SAMSON PROPERTIES - Coming Soon
 $455,000Coming Soon3 beds 2 baths
$455,000Coming Soon3 beds 2 baths2405 Raymond Pl, HAYMARKET, VA 20169
MLS# VAPW2101488Listed by: KW METRO CENTER - Coming Soon
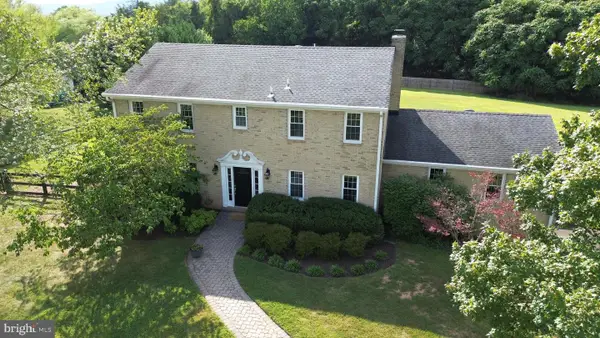 $775,000Coming Soon5 beds 4 baths
$775,000Coming Soon5 beds 4 baths2342 Contest Ln, HAYMARKET, VA 20169
MLS# VAPW2101700Listed by: SAMSON PROPERTIES - New
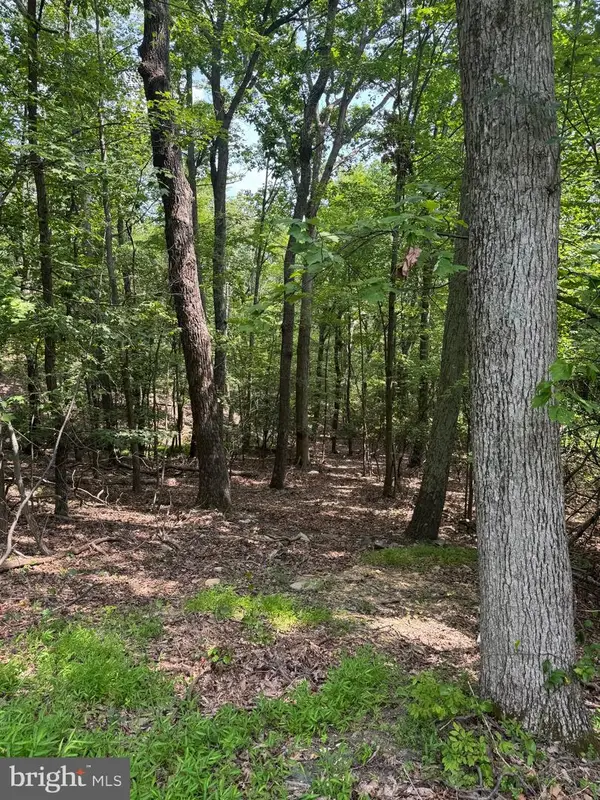 $275,000Active3.46 Acres
$275,000Active3.46 Acres1832 Ridge Rd, HAYMARKET, VA 20169
MLS# VAPW2101516Listed by: RE/MAX GATEWAY - Open Sat, 1 to 3pmNew
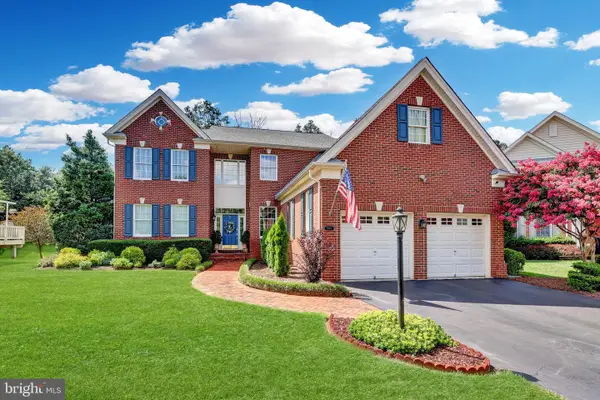 $1,099,900Active4 beds 5 baths4,055 sq. ft.
$1,099,900Active4 beds 5 baths4,055 sq. ft.5908 Interlachen Ct, HAYMARKET, VA 20169
MLS# VAPW2100244Listed by: REDFIN CORPORATION - New
 $479,800Active2 beds 2 baths1,551 sq. ft.
$479,800Active2 beds 2 baths1,551 sq. ft.15140 Heather Mill Ln #201, HAYMARKET, VA 20169
MLS# VAPW2101172Listed by: RE/MAX GATEWAY - Coming Soon
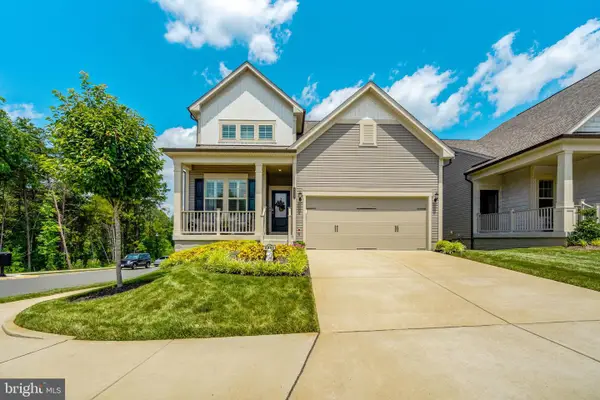 $879,900Coming Soon4 beds 4 baths
$879,900Coming Soon4 beds 4 baths6852 Gerber Daisy Ln, HAYMARKET, VA 20169
MLS# VAPW2100756Listed by: CENTURY 21 NEW MILLENNIUM
