2014 Gore Dr, HAYMARKET, VA 20169
Local realty services provided by:Better Homes and Gardens Real Estate Murphy & Co.

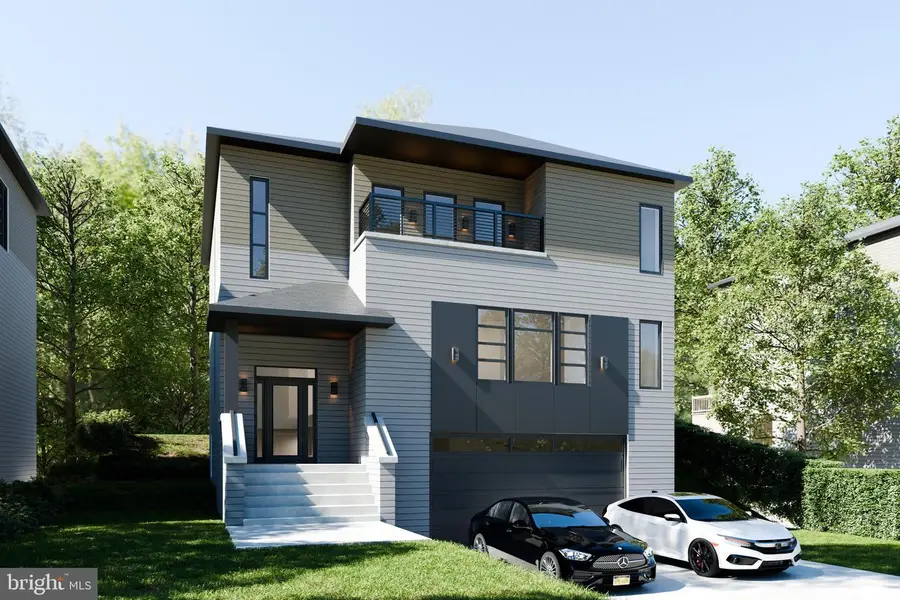

2014 Gore Dr,HAYMARKET, VA 20169
$899,999
- 5 Beds
- 5 Baths
- 3,736 sq. ft.
- Single family
- Active
Listed by:dinh d pham
Office:fairfax realty select
MLS#:VAPW2090222
Source:BRIGHTMLS
Price summary
- Price:$899,999
- Price per sq. ft.:$240.9
About this home
Estimated completion: February 2026. Builder is offering a $5,000 closing cost credit, plus an additional 0.50% of the loan amount when using the preferred lender and title company.
Perched on the scenic slopes of Bull Run Mountain, this modern contemporary home offers a rare opportunity to own a brand-new residence with stunning mountain views. Currently under construction, this 5-bedroom, 4.5-bathroom home is designed for elevated living, with soaring 10’ ceilings on the main level and 9’ ceilings on both the upper and lower levels.
Spanning approximately 3,589 square feet, the home features a thoughtfully designed layout with four spacious bedrooms upstairs, a main-level powder room, and a private guest suite with full bath in the finished basement — perfect for multigenerational living or long-term guests.
Enjoy seamless indoor-outdoor flow with a covered 50 sq ft balcony off the primary suite, ideal for morning coffee or sunset views over the treetops. The striking exterior is matched by the future potential inside — buyers who ratify before October 2025 will have the chance to select their own finishes, customizing the interior finishes to suit their style.
Other highlights include a 2-car garage, sleek architectural lines, and a setting within the desirable Bull Run Mountain Estate community — a private, peaceful escape just minutes from modern conveniences. **Please note that the current renderings are for illustrative purposes, and the final product may vary. Photos shown are of previously built homes by the same builder, showcasing similar finishes and craftsmanship. Actual finishes may vary. **
Contact an agent
Home facts
- Year built:2025
- Listing Id #:VAPW2090222
- Added:143 day(s) ago
- Updated:August 15, 2025 at 01:53 PM
Rooms and interior
- Bedrooms:5
- Total bathrooms:5
- Full bathrooms:4
- Half bathrooms:1
- Living area:3,736 sq. ft.
Heating and cooling
- Cooling:Central A/C
- Heating:Forced Air, Propane - Leased
Structure and exterior
- Roof:Architectural Shingle
- Year built:2025
- Building area:3,736 sq. ft.
- Lot area:0.7 Acres
Schools
- High school:BATTLEFIELD
- Middle school:RONALD WILSON REAGAN
- Elementary school:GRAVELY
Utilities
- Water:Well
Finances and disclosures
- Price:$899,999
- Price per sq. ft.:$240.9
- Tax amount:$523 (2025)
New listings near 2014 Gore Dr
- Open Fri, 4:30 to 6:30pmNew
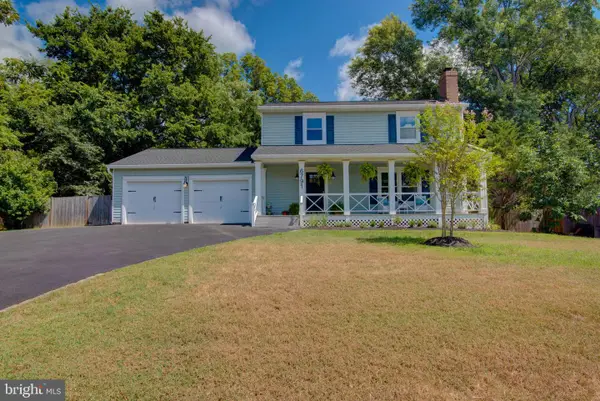 $650,000Active3 beds 3 baths1,792 sq. ft.
$650,000Active3 beds 3 baths1,792 sq. ft.6791 Jefferson St, HAYMARKET, VA 20169
MLS# VAPW2098110Listed by: PEARSON SMITH REALTY, LLC - Open Sat, 12 to 2pmNew
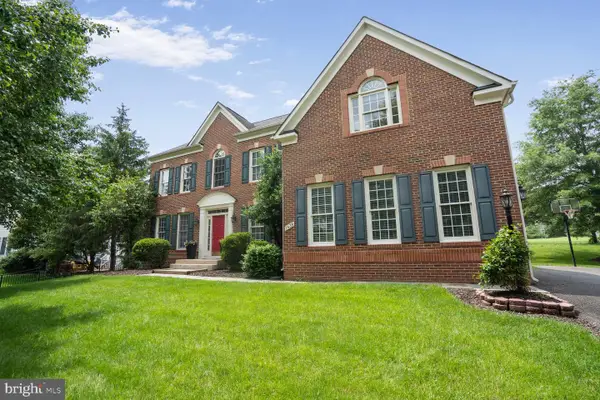 $949,900Active4 beds 5 baths4,001 sq. ft.
$949,900Active4 beds 5 baths4,001 sq. ft.5438 Sherman Oaks Ct, HAYMARKET, VA 20169
MLS# VAPW2101712Listed by: RE/MAX ALLEGIANCE - Coming Soon
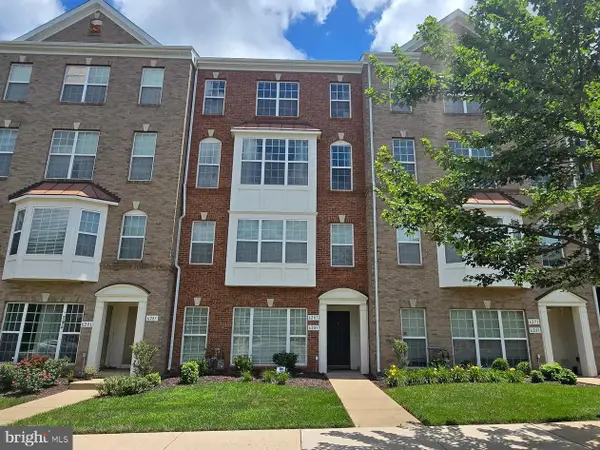 $479,900Coming Soon3 beds 3 baths
$479,900Coming Soon3 beds 3 baths6287 Aster Haven Cir #8, HAYMARKET, VA 20169
MLS# VAPW2101722Listed by: SAMSON PROPERTIES - New
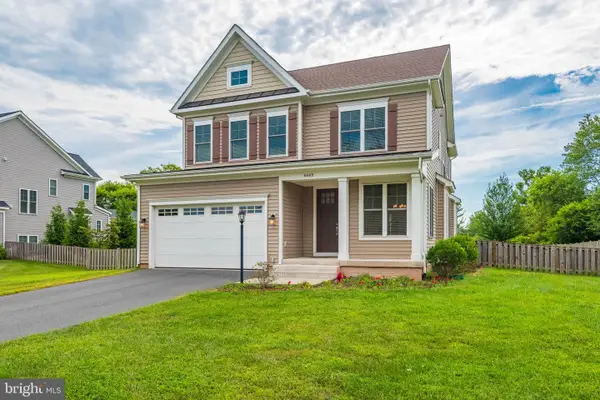 $929,900Active4 beds 5 baths3,246 sq. ft.
$929,900Active4 beds 5 baths3,246 sq. ft.6665 Fayette St, HAYMARKET, VA 20169
MLS# VAPW2101644Listed by: SAMSON PROPERTIES - Coming Soon
 $455,000Coming Soon3 beds 2 baths
$455,000Coming Soon3 beds 2 baths2405 Raymond Pl, HAYMARKET, VA 20169
MLS# VAPW2101488Listed by: KW METRO CENTER - Coming Soon
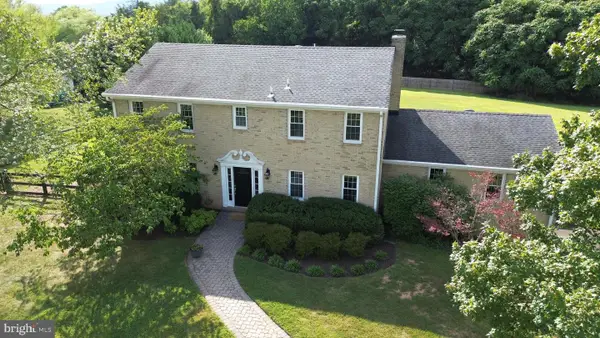 $775,000Coming Soon5 beds 4 baths
$775,000Coming Soon5 beds 4 baths2342 Contest Ln, HAYMARKET, VA 20169
MLS# VAPW2101700Listed by: SAMSON PROPERTIES - New
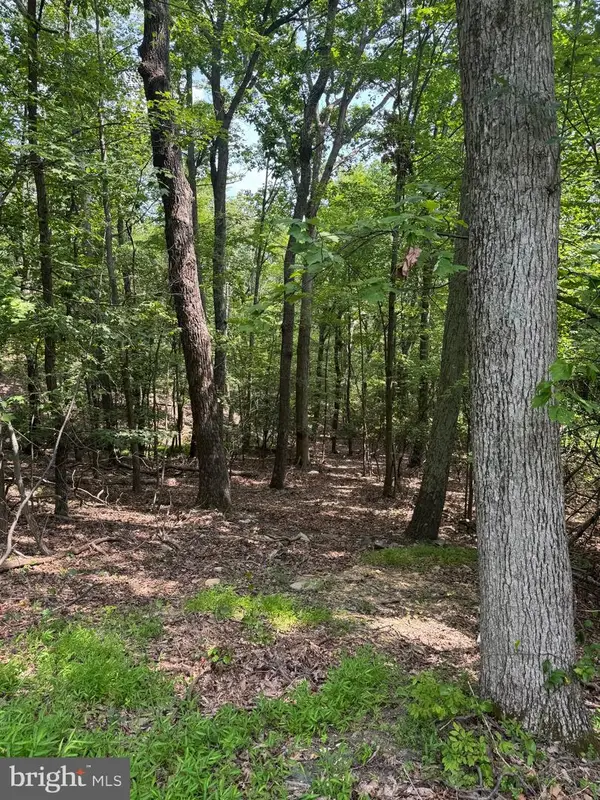 $275,000Active3.46 Acres
$275,000Active3.46 Acres1832 Ridge Rd, HAYMARKET, VA 20169
MLS# VAPW2101516Listed by: RE/MAX GATEWAY - Open Sat, 1 to 3pmNew
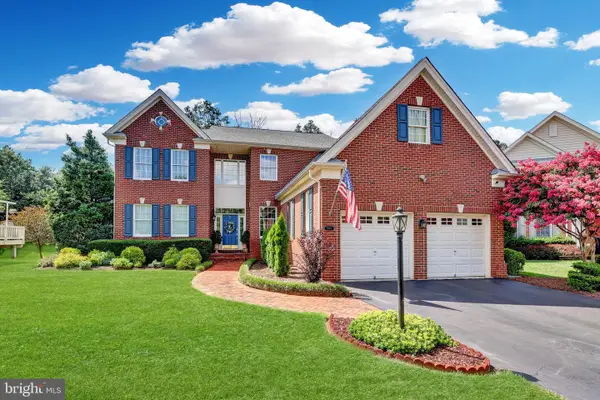 $1,099,900Active4 beds 5 baths4,055 sq. ft.
$1,099,900Active4 beds 5 baths4,055 sq. ft.5908 Interlachen Ct, HAYMARKET, VA 20169
MLS# VAPW2100244Listed by: REDFIN CORPORATION - New
 $479,800Active2 beds 2 baths1,551 sq. ft.
$479,800Active2 beds 2 baths1,551 sq. ft.15140 Heather Mill Ln #201, HAYMARKET, VA 20169
MLS# VAPW2101172Listed by: RE/MAX GATEWAY - Coming Soon
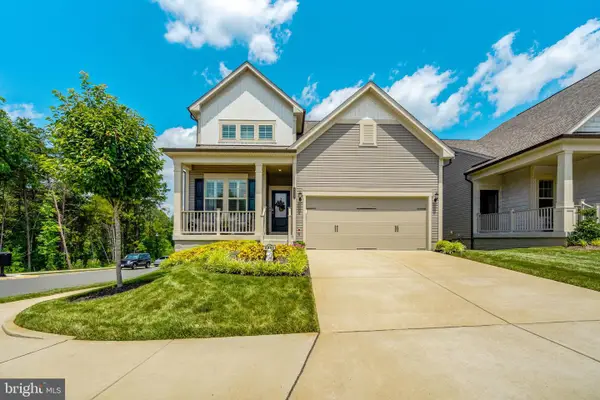 $879,900Coming Soon4 beds 4 baths
$879,900Coming Soon4 beds 4 baths6852 Gerber Daisy Ln, HAYMARKET, VA 20169
MLS# VAPW2100756Listed by: CENTURY 21 NEW MILLENNIUM
