2112 Gore Dr, HAYMARKET, VA 20169
Local realty services provided by:Better Homes and Gardens Real Estate Murphy & Co.
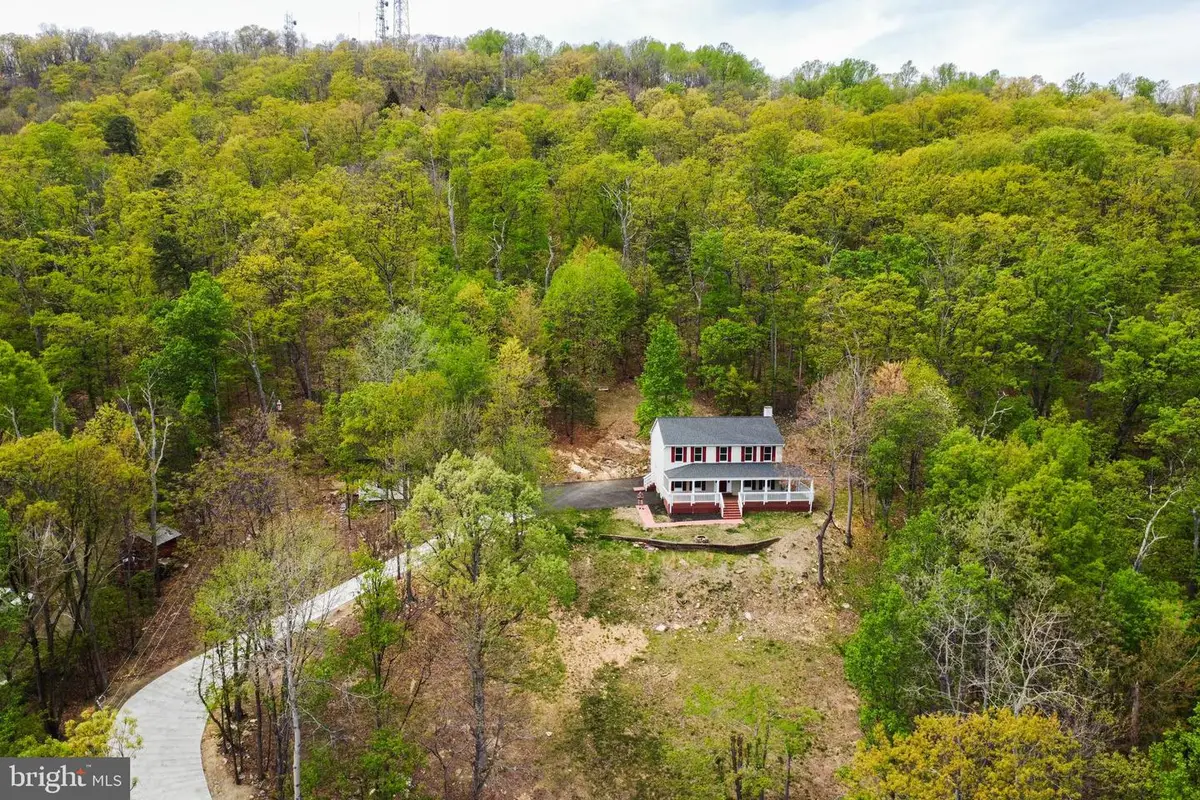
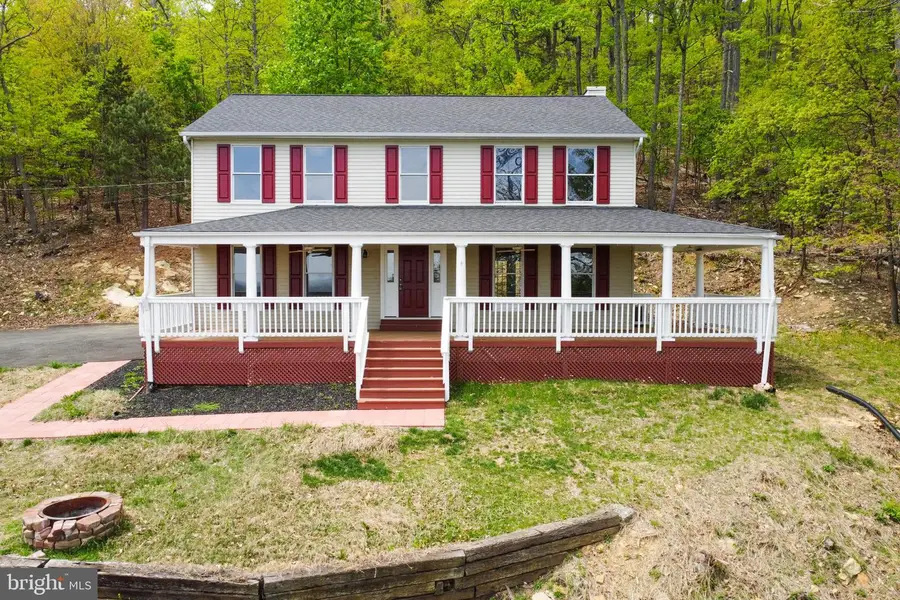
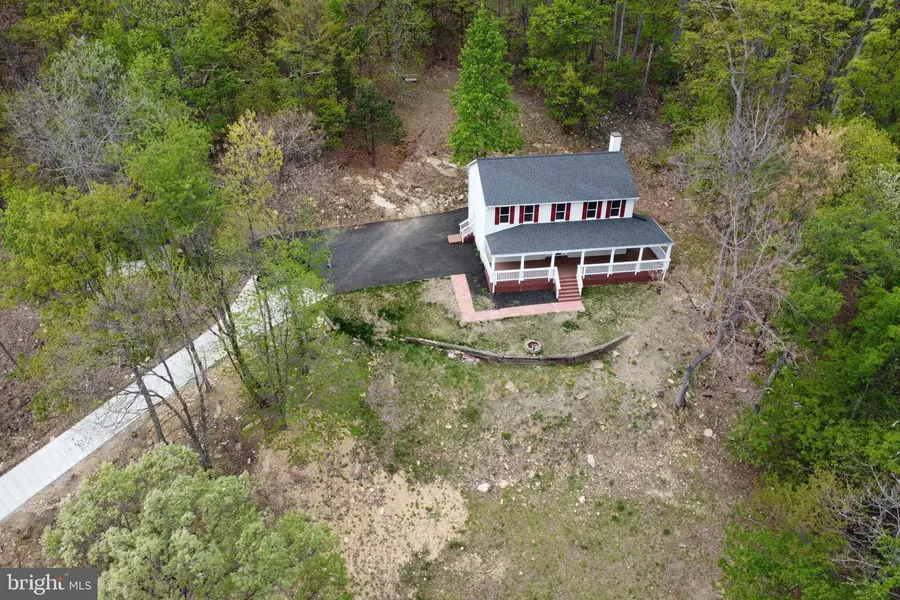
2112 Gore Dr,HAYMARKET, VA 20169
$629,900
- 4 Beds
- 3 Baths
- 2,214 sq. ft.
- Single family
- Pending
Listed by:mazar mangal
Office:samson properties
MLS#:VAPW2085974
Source:BRIGHTMLS
Price summary
- Price:$629,900
- Price per sq. ft.:$284.51
About this home
For RENT AS WELL $2,990.00 !!! Replaced entire driveway , with new concrete driveway on 04/9/2025 : Go and Show, NO more complaints about driveway, One of the beautiful driveway in the neighborhood.
Please contact the listing agent with any questions. A pre-listing appraisal, completed on 1/9/2025, confirms with appraised value is above the list price. NO HOA-- a rare find in this sought -after area.
Welcome home to a mountain retreat like no other! Nestled atop Bull Run Mountain in Haymarket, this beautifully remodeled 4- bedroom, 2.5 bathroom property offers the perfect blend of modern elegance and serene living. With over 2,200 square feet of finished space on a sprawling, 1.6 -acre lot, you"ll wake up every morning to breathtaking mountain views.
This home is perfectly designed for those who crave both comfort and convenience. Whether you're enjoying the stunning scenery, hosting gatherings in your expansive yard or commuting with ease via route 15 an interstate 66 (just 7-9 miles away), this property has it all.
Key Highlights:
. Recently remodeled throughout -move- in ready!
. Pre- listing appraisal above the list price-instant equity potential!
. NO HOA Fees- enjoy the freedom to make it your own.
. Stunning mountain Views from every angle
Contact an agent
Home facts
- Year built:1987
- Listing Id #:VAPW2085974
- Added:214 day(s) ago
- Updated:August 15, 2025 at 07:30 AM
Rooms and interior
- Bedrooms:4
- Total bathrooms:3
- Full bathrooms:2
- Half bathrooms:1
- Living area:2,214 sq. ft.
Heating and cooling
- Cooling:Central A/C
- Heating:Electric, Heat Pump(s)
Structure and exterior
- Year built:1987
- Building area:2,214 sq. ft.
- Lot area:1.63 Acres
Schools
- High school:BATTLEFIELD
- Middle school:RONALD WILSON REAGAN
- Elementary school:GRAVELY
Utilities
- Water:Well
Finances and disclosures
- Price:$629,900
- Price per sq. ft.:$284.51
- Tax amount:$5,036 (2024)
New listings near 2112 Gore Dr
- New
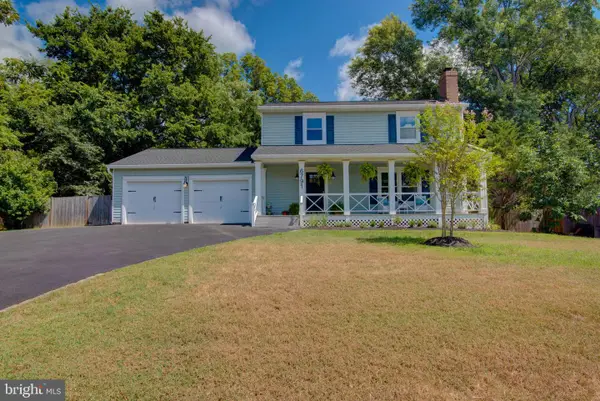 $650,000Active3 beds 3 baths1,792 sq. ft.
$650,000Active3 beds 3 baths1,792 sq. ft.6791 Jefferson St, HAYMARKET, VA 20169
MLS# VAPW2098110Listed by: PEARSON SMITH REALTY, LLC - Open Sat, 12 to 2pmNew
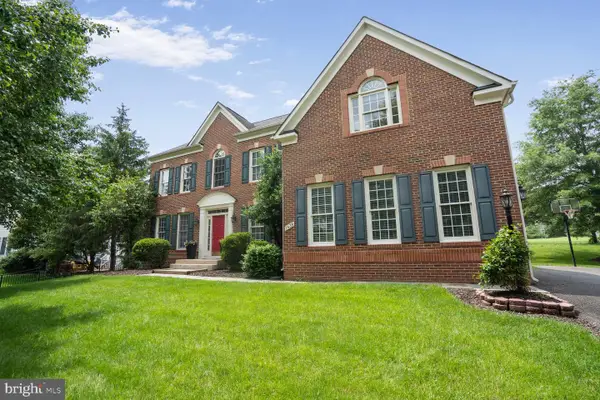 $949,900Active4 beds 5 baths4,001 sq. ft.
$949,900Active4 beds 5 baths4,001 sq. ft.5438 Sherman Oaks Ct, HAYMARKET, VA 20169
MLS# VAPW2101712Listed by: RE/MAX ALLEGIANCE - Coming Soon
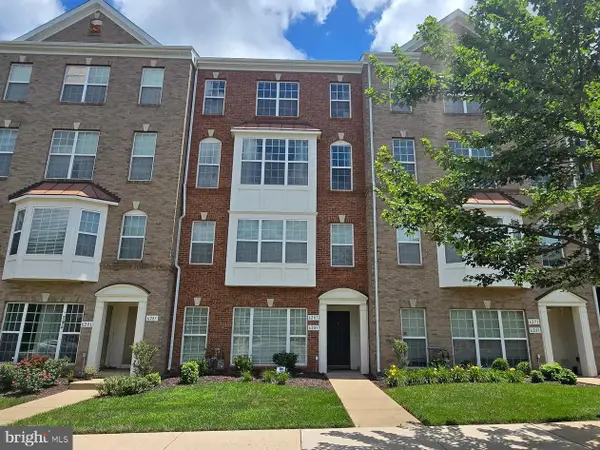 $479,900Coming Soon3 beds 3 baths
$479,900Coming Soon3 beds 3 baths6287 Aster Haven Cir #8, HAYMARKET, VA 20169
MLS# VAPW2101722Listed by: SAMSON PROPERTIES - New
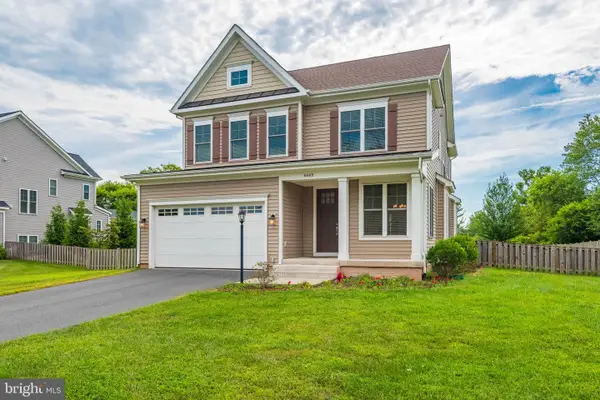 $929,900Active4 beds 5 baths3,246 sq. ft.
$929,900Active4 beds 5 baths3,246 sq. ft.6665 Fayette St, HAYMARKET, VA 20169
MLS# VAPW2101644Listed by: SAMSON PROPERTIES - Coming Soon
 $455,000Coming Soon3 beds 2 baths
$455,000Coming Soon3 beds 2 baths2405 Raymond Pl, HAYMARKET, VA 20169
MLS# VAPW2101488Listed by: KW METRO CENTER - Coming Soon
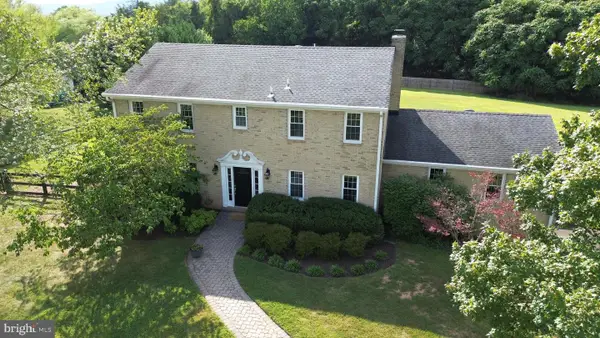 $775,000Coming Soon5 beds 4 baths
$775,000Coming Soon5 beds 4 baths2342 Contest Ln, HAYMARKET, VA 20169
MLS# VAPW2101700Listed by: SAMSON PROPERTIES - New
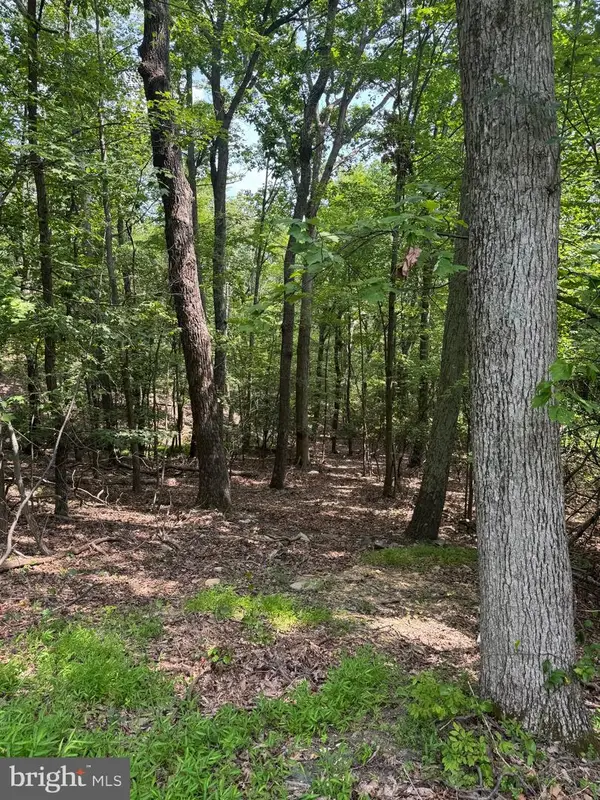 $275,000Active3.46 Acres
$275,000Active3.46 Acres1832 Ridge Rd, HAYMARKET, VA 20169
MLS# VAPW2101516Listed by: RE/MAX GATEWAY - Open Sat, 1 to 3pmNew
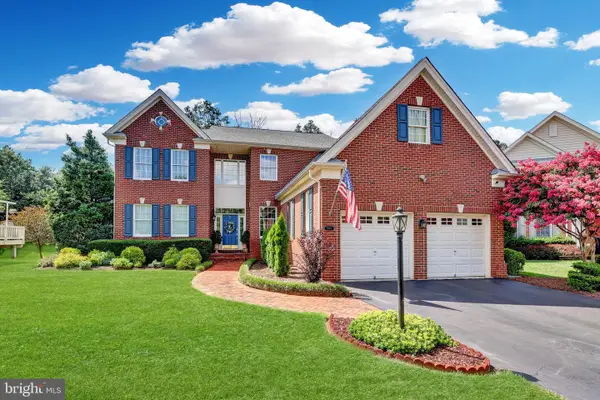 $1,099,900Active4 beds 5 baths4,055 sq. ft.
$1,099,900Active4 beds 5 baths4,055 sq. ft.5908 Interlachen Ct, HAYMARKET, VA 20169
MLS# VAPW2100244Listed by: REDFIN CORPORATION - New
 $479,800Active2 beds 2 baths1,551 sq. ft.
$479,800Active2 beds 2 baths1,551 sq. ft.15140 Heather Mill Ln #201, HAYMARKET, VA 20169
MLS# VAPW2101172Listed by: RE/MAX GATEWAY - Coming Soon
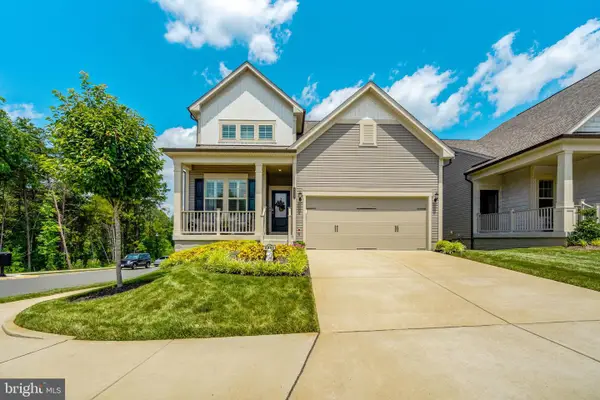 $879,900Coming Soon4 beds 4 baths
$879,900Coming Soon4 beds 4 baths6852 Gerber Daisy Ln, HAYMARKET, VA 20169
MLS# VAPW2100756Listed by: CENTURY 21 NEW MILLENNIUM
