2919 Jackson Dr, HAYMARKET, VA 20169
Local realty services provided by:Better Homes and Gardens Real Estate Capital Area
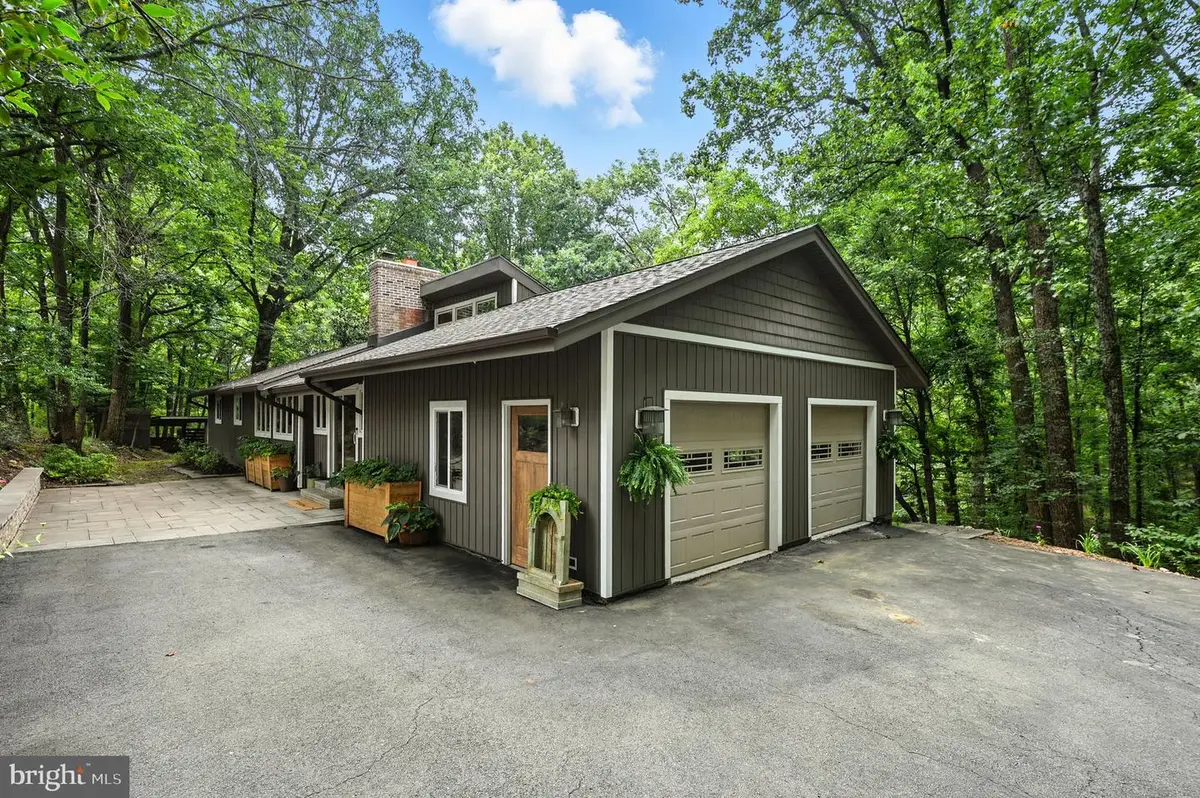
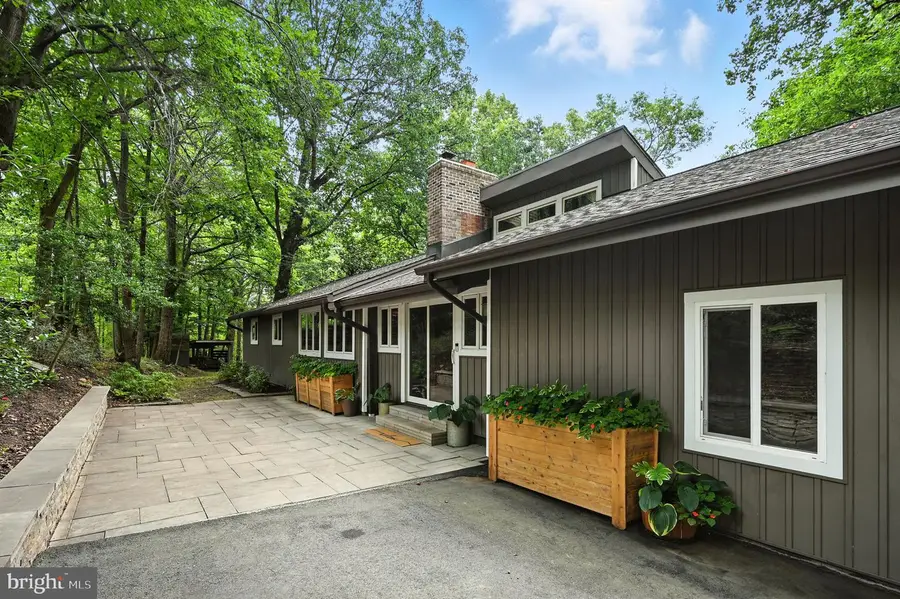
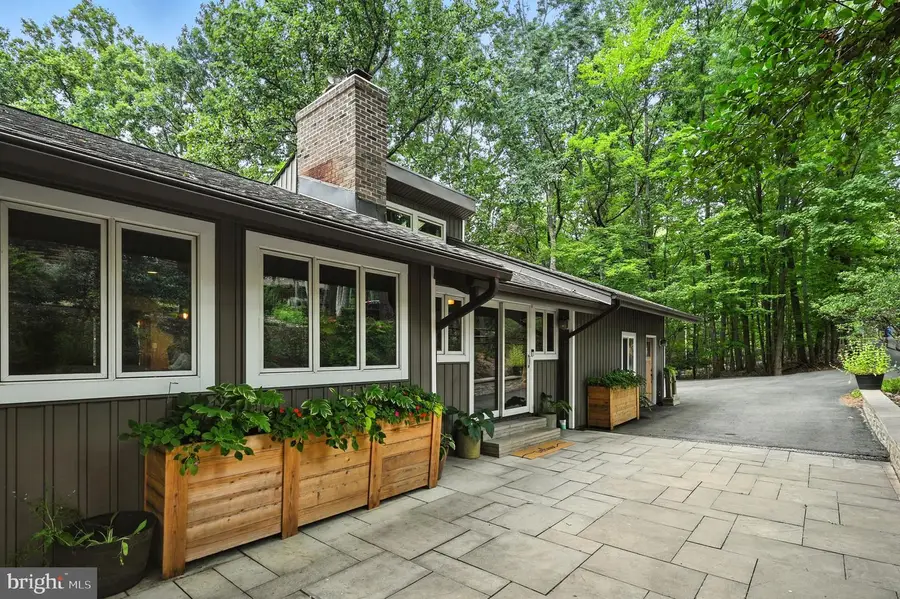
2919 Jackson Dr,HAYMARKET, VA 20169
$735,000
- 4 Beds
- 2 Baths
- 2,262 sq. ft.
- Single family
- Pending
Listed by:lesley m salman
Office:lpt realty, llc.
MLS#:VAPW2100194
Source:BRIGHTMLS
Price summary
- Price:$735,000
- Price per sq. ft.:$324.93
About this home
A modern classic in a tranquil setting, surrounded by panoramic forest and pond views—just minutes from both Haymarket and Stone Springs! This beautiful 4BR/2BA home sits on nearly 1 secluded acre at the end of a quiet cul-de-sac with no HOA, and abuts conservation land. Enjoy custom finishes throughout: cherry hardwood floors (2014), vaulted ceilings, brick fireplace with wood-stove insert (2016), solar tunnel lighting, and a gourmet eat-in kitchen with custom cabinetry, granite countertops, and updated appliances—part of a full kitchen remodel completed in 2014.
Entry is via a slate tiled foyer with vaulted ceiling and a view out to the treetops through the treehouse-style screened room, added in 2015. This airy space offers garden and treetop views, vaulted ceiling, full bar, and ceiling fans, and opens onto the expansive Trex deck installed in 1999—offering great indoor-outdoor flow, perfect for entertaining or relaxing with views over the garden and a peaceful backyard stream. Below, the patio area under the deck was added in 2000. The deck overlooks a fully fenced yard (2009) with professionally designed and installed natural stone terraces and walkways, enhanced by over $63K in landscaping upgrades completed within the last two years and framed by extensive perennial plantings.
The full walk-out basement features a spacious family room, custom 6-person Swedish wood sauna (2016), expansive storage/workshop space, and a large bonus room ideal for an office or 4th bedroom. The two-car garage and breezeway, added in 2006, have been updated with a mini split for comfortable year-round use as a home gym or workshop. The home also includes a pellet stove (2005), a repaved driveway (2007), and major upgrades throughout the years: a master bath remodel (2015), hall bath remodel (2016), new windows (2015), new siding (2018), and a stylish front patio (2018). Major systems have been refreshed as well with a new roof (2016), new 80-gallon hot water heater (2016), and a new HVAC and air handler system (2017).
Additional features add both comfort and style. Inside, a sun tunnel brings natural light into the heart of the home, while the kitchen is outfitted with top-of-the-line appliances, including a newer Electrolux stove, Whirlpool dishwasher (2021), Samsung microwave, and a 2023 Bespoke refrigerator with beverage center. Step outside to enjoy the low-maintenance Trex deck and screened-in porch with elegant slate tile flooring and full bar—perfect for relaxing or entertaining. There’s also a dedicated tool shed and wood shed for extra storage and organization.
Convenient to Rt 15, VRE, Dulles Airport, shopping, dining, and commuter routes, yet nestled in the scenic serenity of the coveted Bull Run Mountain community.
Contact an agent
Home facts
- Year built:1977
- Listing Id #:VAPW2100194
- Added:16 day(s) ago
- Updated:August 16, 2025 at 07:27 AM
Rooms and interior
- Bedrooms:4
- Total bathrooms:2
- Full bathrooms:2
- Living area:2,262 sq. ft.
Heating and cooling
- Cooling:Ceiling Fan(s), Central A/C
- Heating:Electric, Heat Pump(s), Wood
Structure and exterior
- Roof:Shingle
- Year built:1977
- Building area:2,262 sq. ft.
- Lot area:0.98 Acres
Schools
- High school:BATTLEFIELD
- Middle school:RONALD WILSON REAGAN
- Elementary school:GRAVELY
Utilities
- Water:Community, Public
Finances and disclosures
- Price:$735,000
- Price per sq. ft.:$324.93
- Tax amount:$5,958 (2025)
New listings near 2919 Jackson Dr
- Coming Soon
 $698,718Coming Soon3 beds 4 baths
$698,718Coming Soon3 beds 4 baths15465 Gossoms Store Ct, HAYMARKET, VA 20169
MLS# VAPW2101356Listed by: RE/MAX GATEWAY - Coming Soon
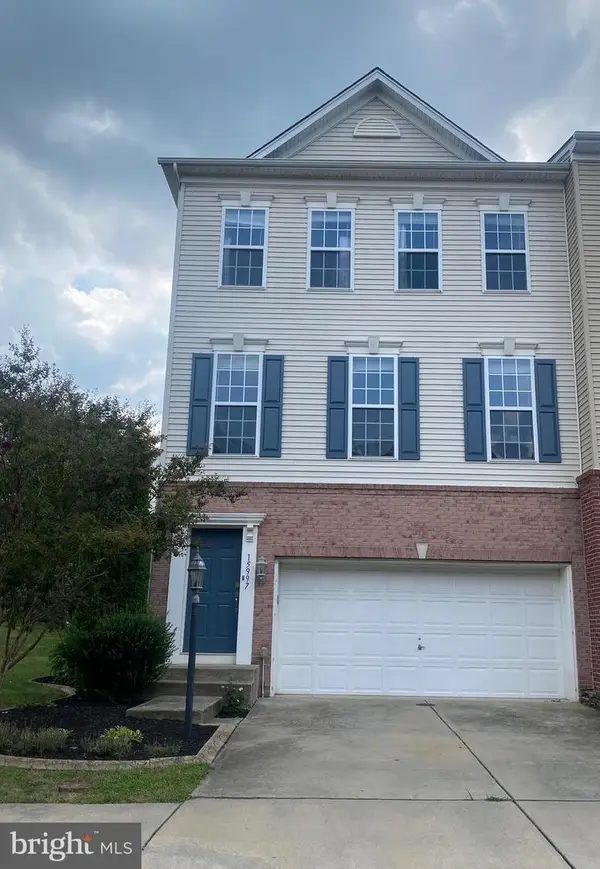 $654,900Coming Soon3 beds 4 baths
$654,900Coming Soon3 beds 4 baths15997 Greymill Manor Dr, HAYMARKET, VA 20169
MLS# VAPW2100526Listed by: NORTH REAL ESTATE LLC - Open Sun, 1 to 4pmNew
 $775,000Active3 beds 3 baths3,386 sq. ft.
$775,000Active3 beds 3 baths3,386 sq. ft.15218 Brier Creek Dr, HAYMARKET, VA 20169
MLS# VAPW2101740Listed by: KELLER WILLIAMS REALTY/LEE BEAVER & ASSOC. - Open Sat, 2 to 5pmNew
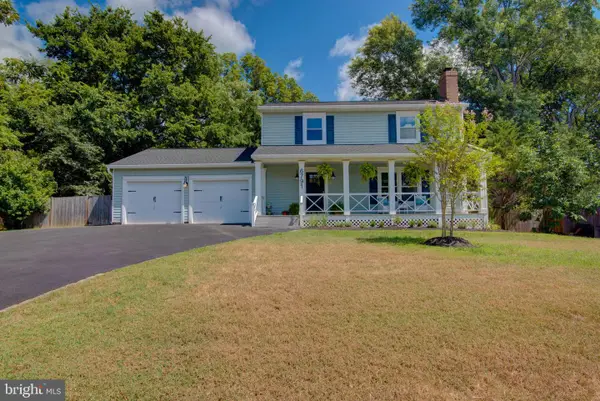 $650,000Active3 beds 3 baths1,792 sq. ft.
$650,000Active3 beds 3 baths1,792 sq. ft.6791 Jefferson St, HAYMARKET, VA 20169
MLS# VAPW2098110Listed by: PEARSON SMITH REALTY, LLC - Open Sat, 12 to 2pmNew
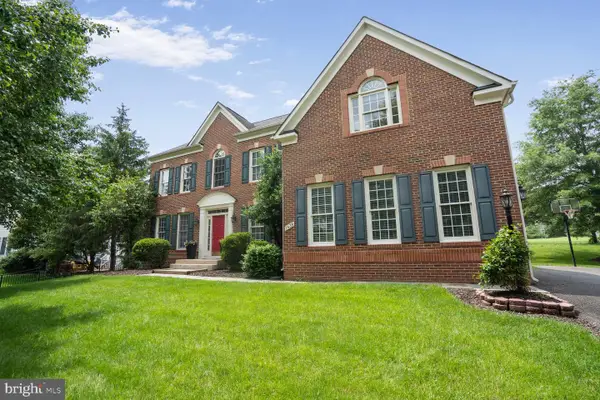 $949,900Active4 beds 5 baths4,001 sq. ft.
$949,900Active4 beds 5 baths4,001 sq. ft.5438 Sherman Oaks Ct, HAYMARKET, VA 20169
MLS# VAPW2101712Listed by: RE/MAX ALLEGIANCE - Coming Soon
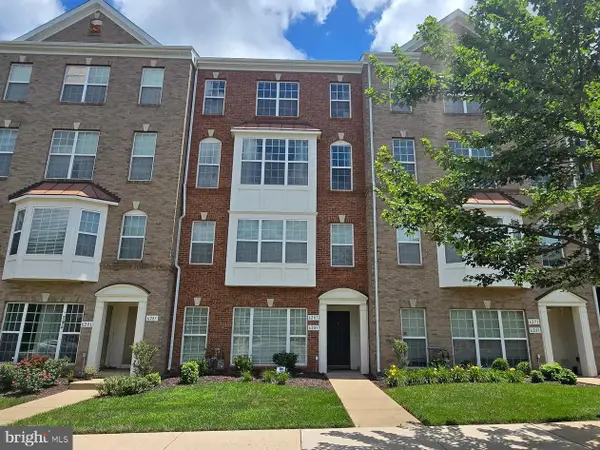 $479,900Coming Soon3 beds 3 baths
$479,900Coming Soon3 beds 3 baths6287 Aster Haven Cir #8, HAYMARKET, VA 20169
MLS# VAPW2101722Listed by: SAMSON PROPERTIES - New
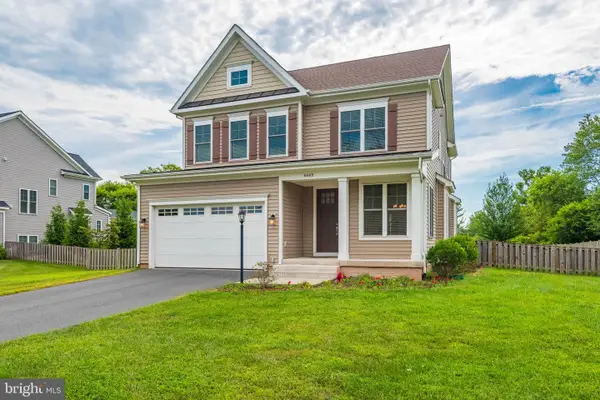 $929,900Active4 beds 5 baths3,246 sq. ft.
$929,900Active4 beds 5 baths3,246 sq. ft.6665 Fayette St, HAYMARKET, VA 20169
MLS# VAPW2101644Listed by: SAMSON PROPERTIES - Coming Soon
 $455,000Coming Soon3 beds 2 baths
$455,000Coming Soon3 beds 2 baths2405 Raymond Pl, HAYMARKET, VA 20169
MLS# VAPW2101488Listed by: KW METRO CENTER - Coming SoonOpen Sat, 1 to 3pm
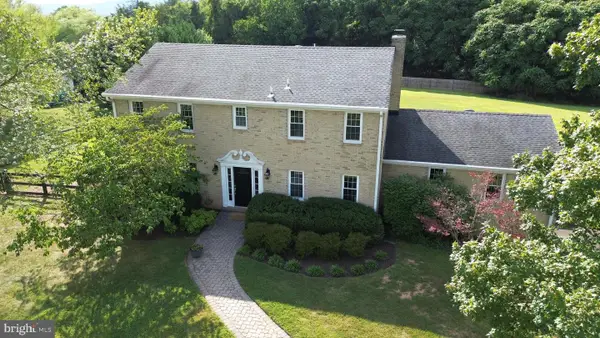 $775,000Coming Soon5 beds 4 baths
$775,000Coming Soon5 beds 4 baths2342 Contest Ln, HAYMARKET, VA 20169
MLS# VAPW2101700Listed by: SAMSON PROPERTIES - New
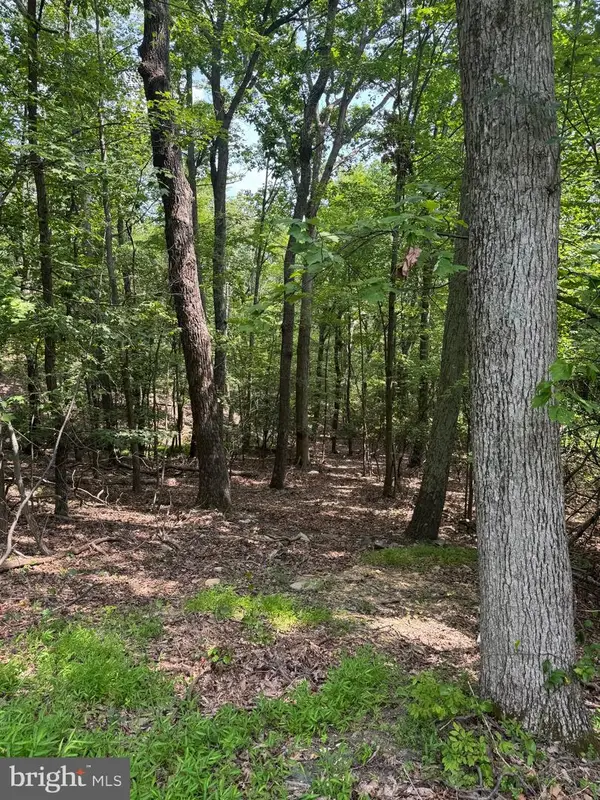 $275,000Active3.46 Acres
$275,000Active3.46 Acres1832 Ridge Rd, HAYMARKET, VA 20169
MLS# VAPW2101516Listed by: RE/MAX GATEWAY
