5008 Desert Forest Ct, HAYMARKET, VA 20169
Local realty services provided by:Better Homes and Gardens Real Estate Reserve

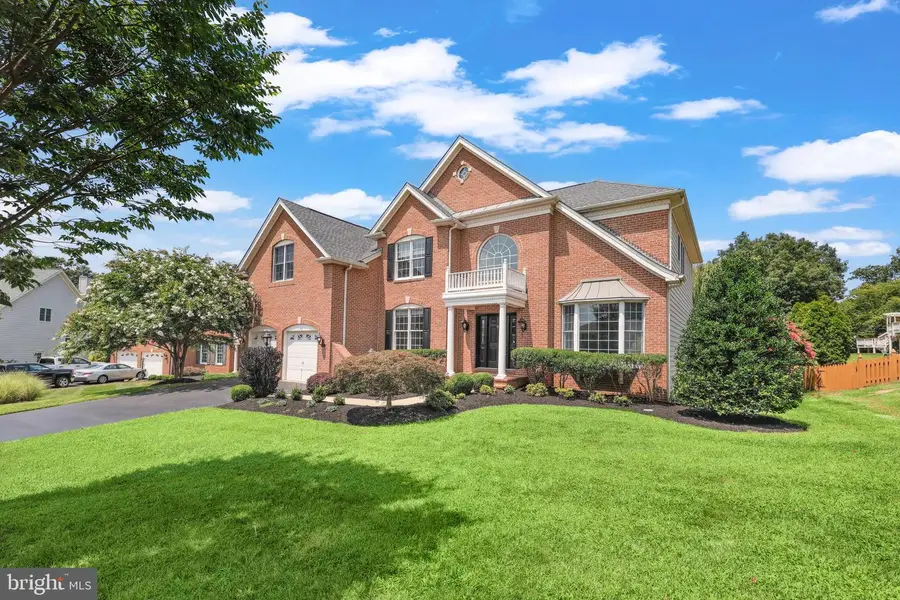
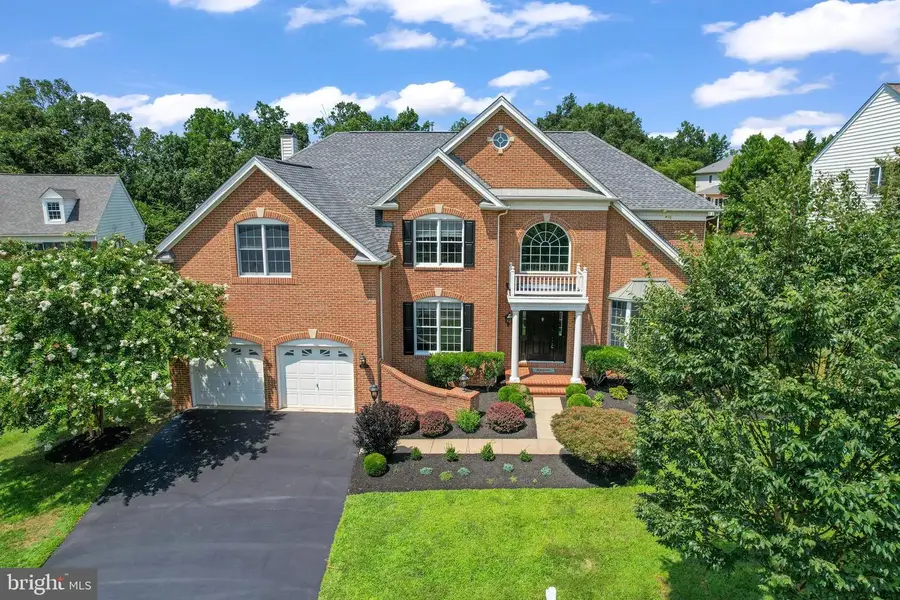
5008 Desert Forest Ct,HAYMARKET, VA 20169
$1,234,900
- 4 Beds
- 5 Baths
- 5,651 sq. ft.
- Single family
- Active
Upcoming open houses
- Sat, Aug 1601:00 pm - 03:00 pm
Listed by:maria j steppling
Office:redfin corporation
MLS#:VAPW2100272
Source:BRIGHTMLS
Price summary
- Price:$1,234,900
- Price per sq. ft.:$218.53
- Monthly HOA dues:$203
About this home
This beautifully updated, extended Harvard model blends luxury, designer upgrades, and functionality across more than 5,600 square feet of exceptional living space. The grand two-story foyer is flanked by formal living and dining rooms, as well as an elegant main-level home office—ideal for today’s lifestyle.
The heart of the home is the remodeled chef’s kitchen, featuring upgraded white cabinetry, quartz countertops, marble backsplash, stainless steel appliances, and an expanded island with room for seating. The adjoining two-story family room is anchored by a wood-burning fireplace with a stone hearth and stunning Palladian windows, creating a bright, open atmosphere. The sunroom with vaulted ceiling overlooks the lush back yard framed with trees.
Designer touches include wide plank laminate flooring on the main and upper levels, fresh neutral paint throughout, and updated fixtures and tile in all bathrooms. The spacious primary suite is a serene retreat with a private sitting area, dual walk-in closets, and a spa-inspired bath with new marble tile, lighting and fixtures. There are three additional bedrooms, two with a shared updated bath, and the other is an ensuite with private bath. The finished lower level is designed for entertaining and relaxation, with a full bar, dedicated theatre room, bonus room, and a full bath. Step outside to enjoy the mature landscaping, exterior lighting, and seamless indoor-outdoor living with a deck and paver patio with fire pit —perfect for gatherings and quiet evenings alike. Enjoy peace of mind with newer HVAC (2018/2019), Roof (2020), Water heater (2023), Sump pump (2019)
Located in one of the most desirable resort style communities, Dominion Valley Country Club offers world class amenities including the Arnold Palmer Signature Golf Course, tennis and sport courts, fitness center, walking/jogging trails, playgrounds, fishing piers, indoor and outdoor swimming pools.
**Mortgage savings may be available for buyers of this listing**
Contact an agent
Home facts
- Year built:2004
- Listing Id #:VAPW2100272
- Added:20 day(s) ago
- Updated:August 15, 2025 at 01:53 PM
Rooms and interior
- Bedrooms:4
- Total bathrooms:5
- Full bathrooms:4
- Half bathrooms:1
- Living area:5,651 sq. ft.
Heating and cooling
- Cooling:Central A/C
- Heating:Forced Air, Natural Gas
Structure and exterior
- Year built:2004
- Building area:5,651 sq. ft.
- Lot area:0.25 Acres
Schools
- High school:BATTLEFIELD
- Middle school:RONALD WILSON REGAN
- Elementary school:ALVEY
Utilities
- Water:Public
- Sewer:Public Sewer
Finances and disclosures
- Price:$1,234,900
- Price per sq. ft.:$218.53
- Tax amount:$10,214 (2025)
New listings near 5008 Desert Forest Ct
- Open Fri, 4:30 to 6:30pmNew
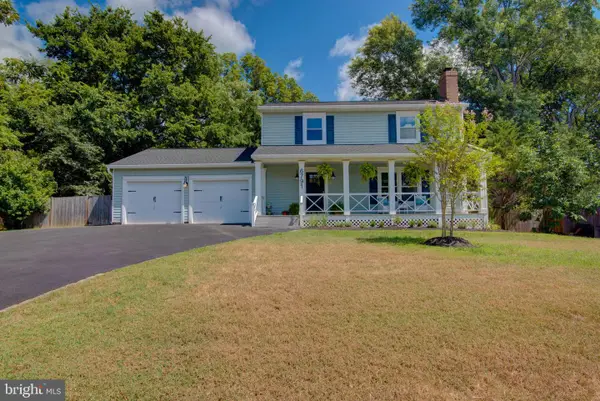 $650,000Active3 beds 3 baths1,792 sq. ft.
$650,000Active3 beds 3 baths1,792 sq. ft.6791 Jefferson St, HAYMARKET, VA 20169
MLS# VAPW2098110Listed by: PEARSON SMITH REALTY, LLC - Open Sat, 12 to 2pmNew
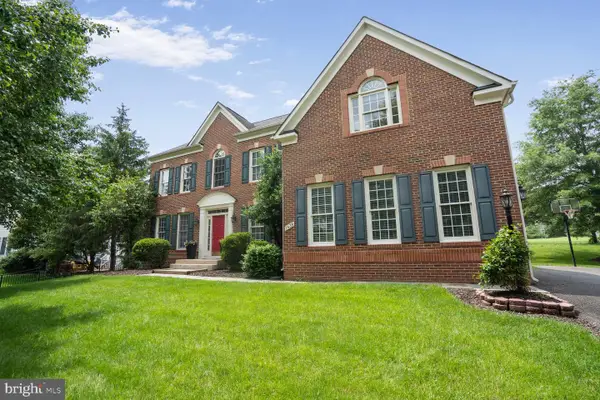 $949,900Active4 beds 5 baths4,001 sq. ft.
$949,900Active4 beds 5 baths4,001 sq. ft.5438 Sherman Oaks Ct, HAYMARKET, VA 20169
MLS# VAPW2101712Listed by: RE/MAX ALLEGIANCE - Coming Soon
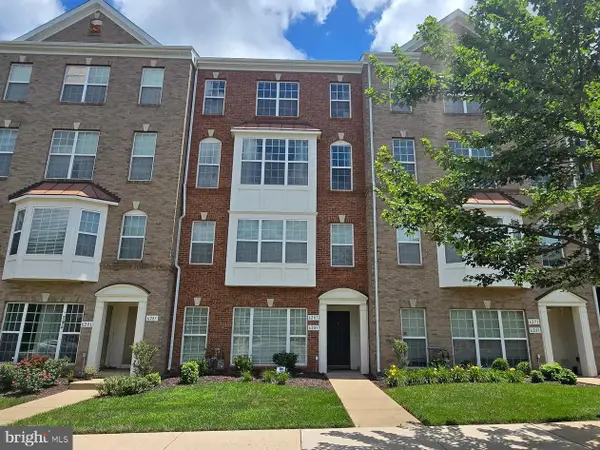 $479,900Coming Soon3 beds 3 baths
$479,900Coming Soon3 beds 3 baths6287 Aster Haven Cir #8, HAYMARKET, VA 20169
MLS# VAPW2101722Listed by: SAMSON PROPERTIES - New
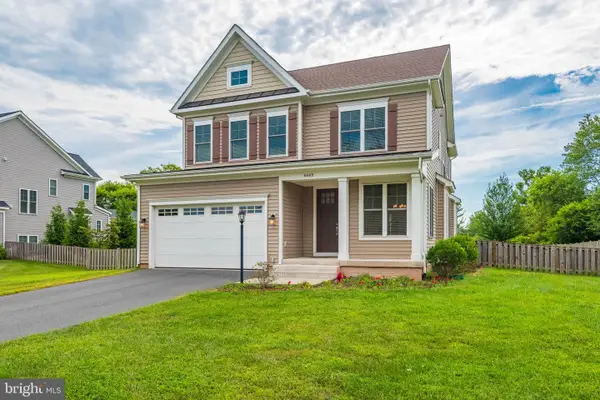 $929,900Active4 beds 5 baths3,246 sq. ft.
$929,900Active4 beds 5 baths3,246 sq. ft.6665 Fayette St, HAYMARKET, VA 20169
MLS# VAPW2101644Listed by: SAMSON PROPERTIES - Coming Soon
 $455,000Coming Soon3 beds 2 baths
$455,000Coming Soon3 beds 2 baths2405 Raymond Pl, HAYMARKET, VA 20169
MLS# VAPW2101488Listed by: KW METRO CENTER - Coming Soon
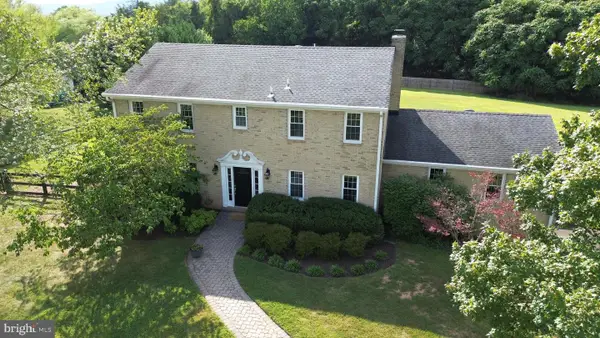 $775,000Coming Soon5 beds 4 baths
$775,000Coming Soon5 beds 4 baths2342 Contest Ln, HAYMARKET, VA 20169
MLS# VAPW2101700Listed by: SAMSON PROPERTIES - New
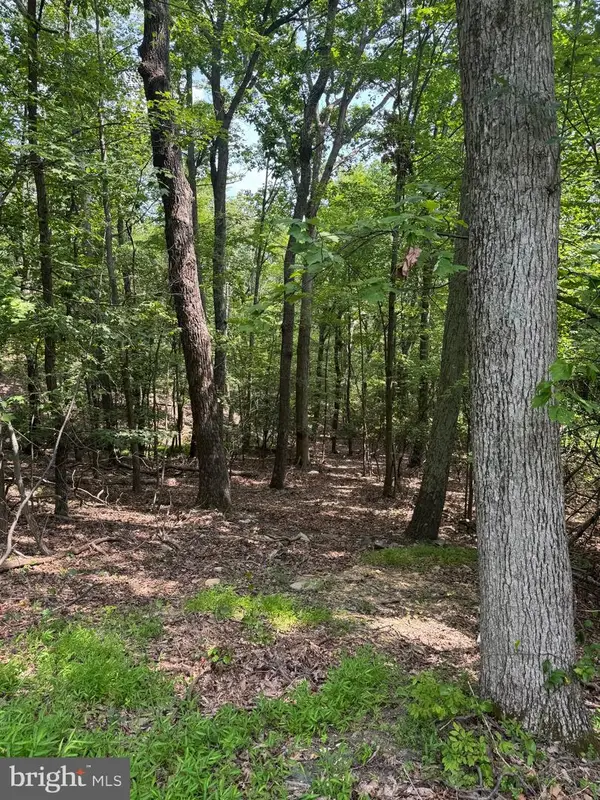 $275,000Active3.46 Acres
$275,000Active3.46 Acres1832 Ridge Rd, HAYMARKET, VA 20169
MLS# VAPW2101516Listed by: RE/MAX GATEWAY - Open Sat, 1 to 3pmNew
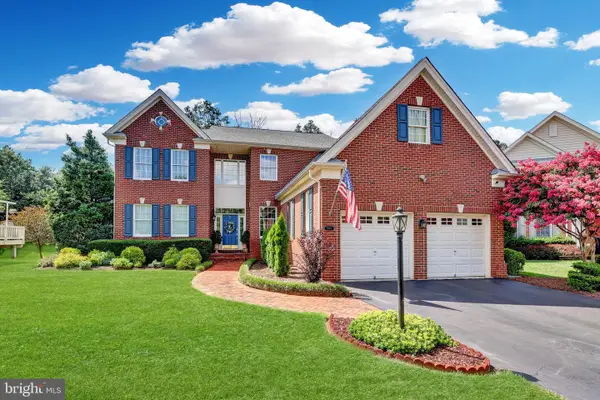 $1,099,900Active4 beds 5 baths4,055 sq. ft.
$1,099,900Active4 beds 5 baths4,055 sq. ft.5908 Interlachen Ct, HAYMARKET, VA 20169
MLS# VAPW2100244Listed by: REDFIN CORPORATION - New
 $479,800Active2 beds 2 baths1,551 sq. ft.
$479,800Active2 beds 2 baths1,551 sq. ft.15140 Heather Mill Ln #201, HAYMARKET, VA 20169
MLS# VAPW2101172Listed by: RE/MAX GATEWAY - Coming Soon
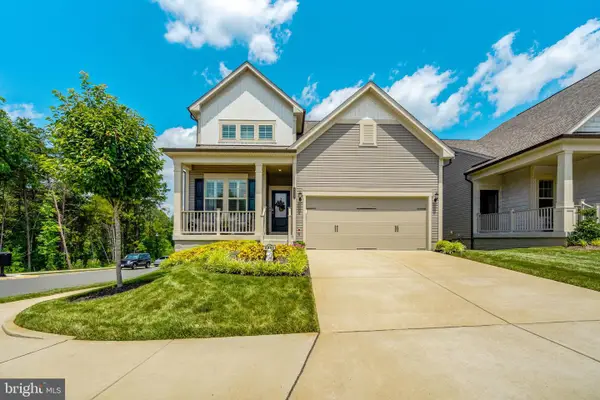 $879,900Coming Soon4 beds 4 baths
$879,900Coming Soon4 beds 4 baths6852 Gerber Daisy Ln, HAYMARKET, VA 20169
MLS# VAPW2100756Listed by: CENTURY 21 NEW MILLENNIUM
