5116 Peyton Chapel Dr, HAYMARKET, VA 20169
Local realty services provided by:Better Homes and Gardens Real Estate Capital Area
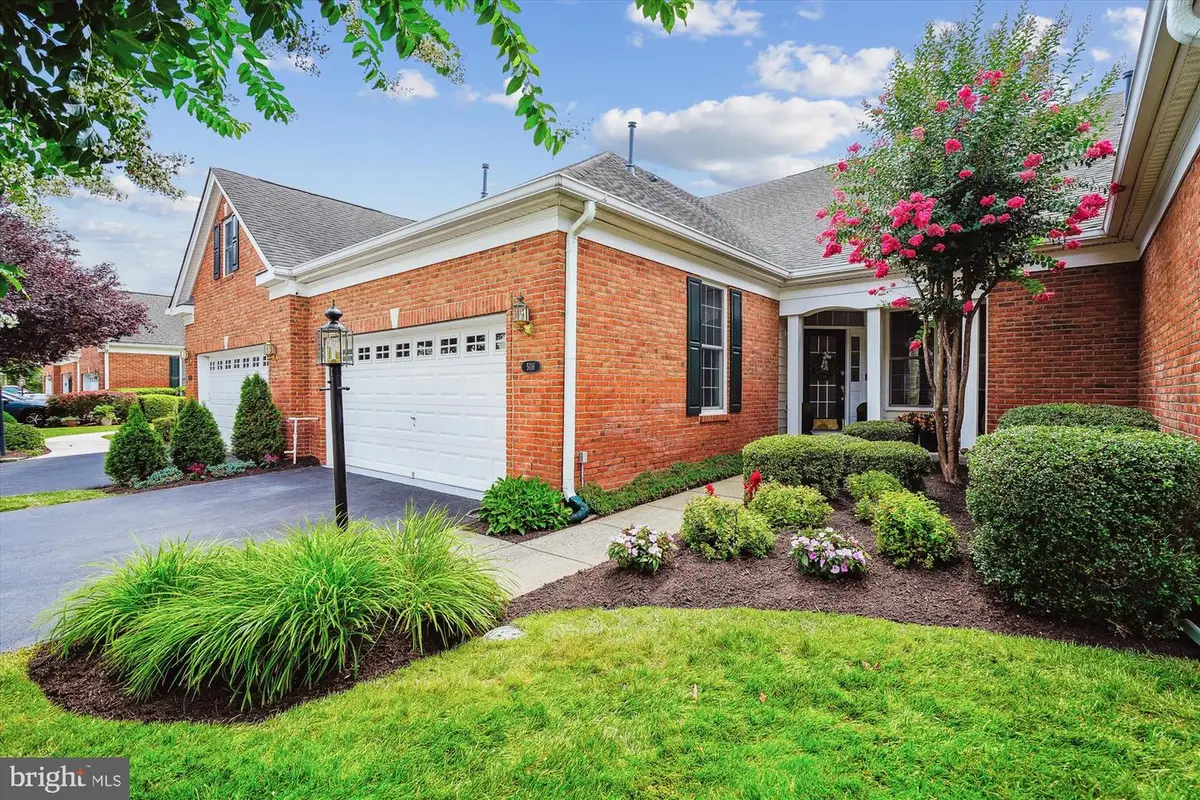
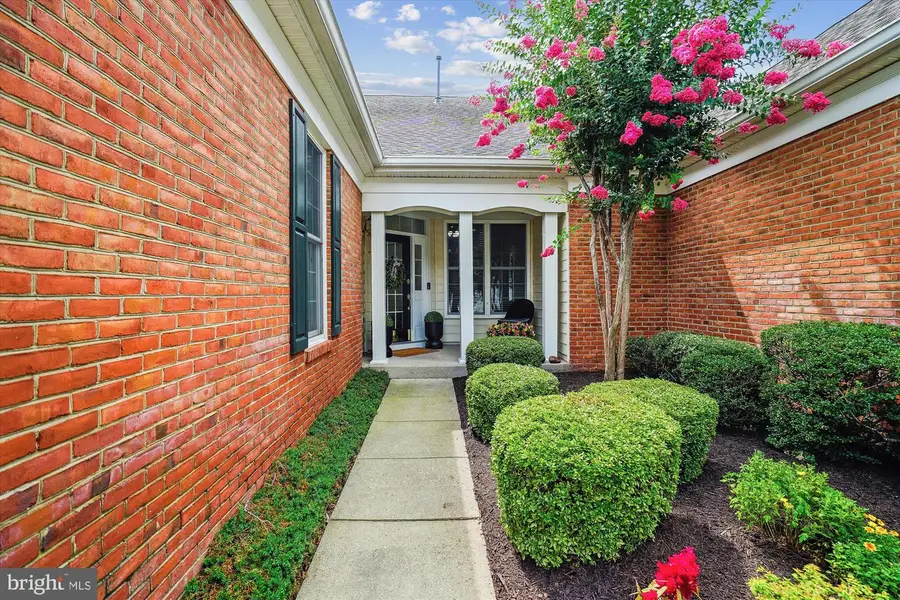
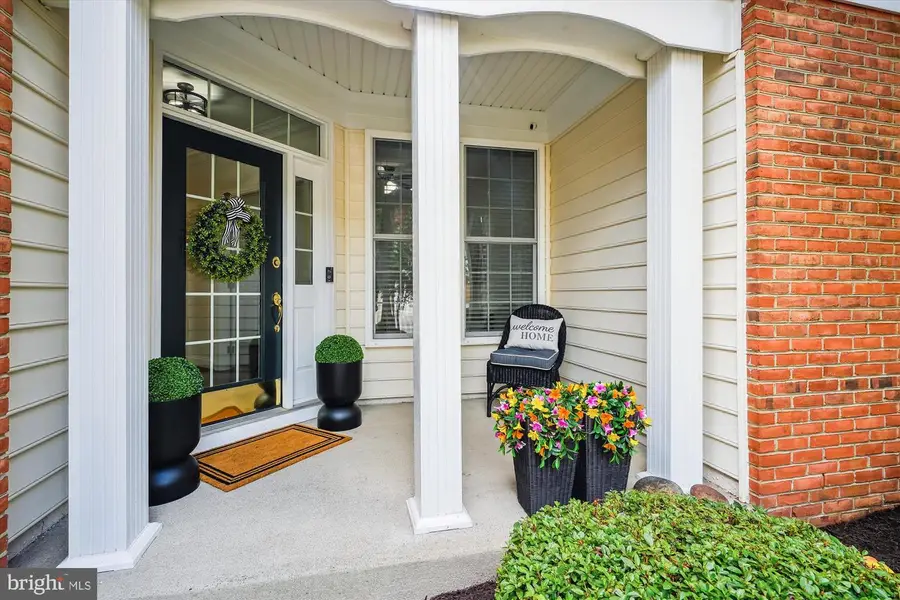
5116 Peyton Chapel Dr,HAYMARKET, VA 20169
$585,000
- 2 Beds
- 2 Baths
- 1,596 sq. ft.
- Townhouse
- Pending
Listed by:donna l raczynski
Office:long & foster real estate, inc.
MLS#:VAPW2099290
Source:BRIGHTMLS
Price summary
- Price:$585,000
- Price per sq. ft.:$366.54
- Monthly HOA dues:$548
About this home
Are you ready for low maintenance and main level living, but don't want a condo because you still want the freedom of easy access to a yard and your garage? Well then, this lovely home is for you and has everything you need! 2 BR 2 full BA attached home in the 55+ community of the Regency at Dominion Valley Country Club! All on one main level this home has gorgeous hardwood floors, plus new carpeting in the primary suite, new ceiling fans and lighting, freshly painted inside as well as the garage interior. The upgraded kitchen has stainless appliances, new counters, new sink, new faucet and new disposer! It's a great place for entertaining-- there's a separate formal dining room, kitchen and 2nd dining area is open to the bright family room with 2 large skylights and access to a stunning patio that even has a retractable awning, sitting wall and peaceful view to a pond and fountain. The large light filled primary suite has a wonderful sitting area, walk-in closet and great bath with large dual vanity and walk-in shower. The guest bedroom features hardwood floors and access to another full bath. And how about convenient parking? 2 car garage, driveway that accommodates 2 cars, plus guest parking directly across the street! The HOA covers exterior maintenance including roof, gutters, siding, yard care, snow removal, plus, basic internet. The active community offers, golf (membership available separately), walking/fitness trail, community center with indoor and outdoor pools, sauna, fitness center, tennis, pickle ball, dining room and bar! Shopping, including a Giant supermarket as well as restaurants and other services are just a short walk around the corner. Welcome Home! Contract deadline Sunday, July 20th 6pm Seller reserves the right to accept a contract prior to deadline.
Contact an agent
Home facts
- Year built:2006
- Listing Id #:VAPW2099290
- Added:34 day(s) ago
- Updated:August 15, 2025 at 07:30 AM
Rooms and interior
- Bedrooms:2
- Total bathrooms:2
- Full bathrooms:2
- Living area:1,596 sq. ft.
Heating and cooling
- Cooling:Central A/C
- Heating:Forced Air, Natural Gas
Structure and exterior
- Year built:2006
- Building area:1,596 sq. ft.
- Lot area:0.09 Acres
Schools
- High school:BATTLEFIELD
- Middle school:RONALD WILSON REGAN
- Elementary school:ALVEY
Utilities
- Water:Public
- Sewer:Public Sewer
Finances and disclosures
- Price:$585,000
- Price per sq. ft.:$366.54
- Tax amount:$4,431 (2025)
New listings near 5116 Peyton Chapel Dr
- New
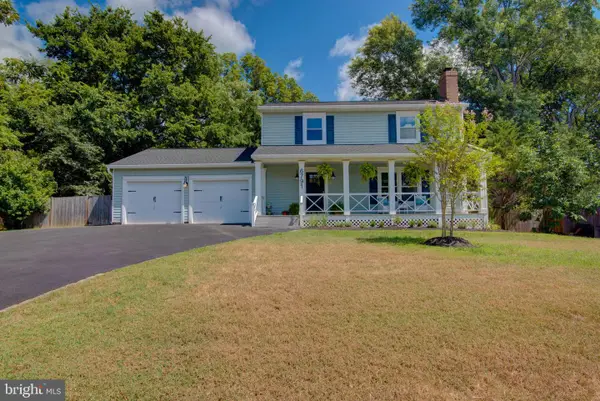 $650,000Active3 beds 3 baths1,792 sq. ft.
$650,000Active3 beds 3 baths1,792 sq. ft.6791 Jefferson St, HAYMARKET, VA 20169
MLS# VAPW2098110Listed by: PEARSON SMITH REALTY, LLC - Open Sat, 12 to 2pmNew
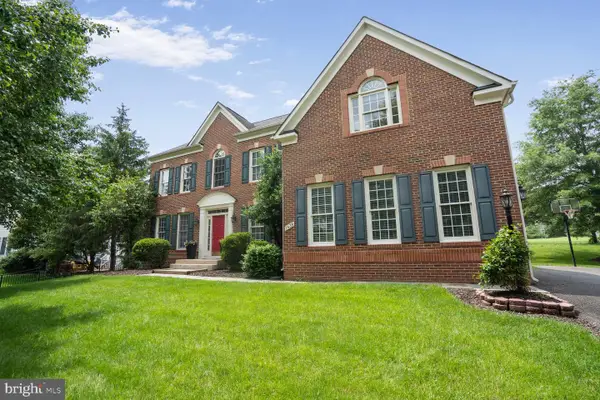 $949,900Active4 beds 5 baths4,001 sq. ft.
$949,900Active4 beds 5 baths4,001 sq. ft.5438 Sherman Oaks Ct, HAYMARKET, VA 20169
MLS# VAPW2101712Listed by: RE/MAX ALLEGIANCE - Coming Soon
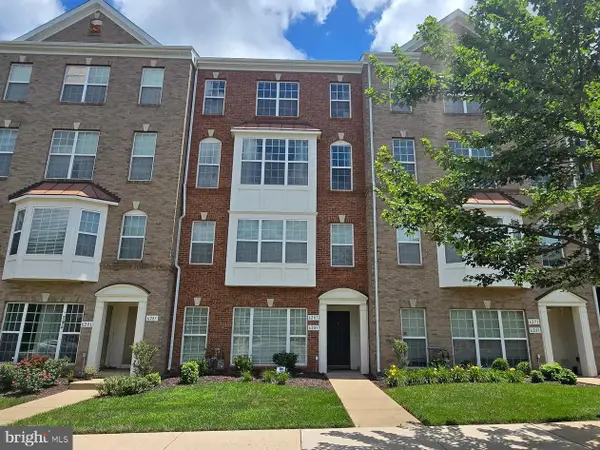 $479,900Coming Soon3 beds 3 baths
$479,900Coming Soon3 beds 3 baths6287 Aster Haven Cir #8, HAYMARKET, VA 20169
MLS# VAPW2101722Listed by: SAMSON PROPERTIES - New
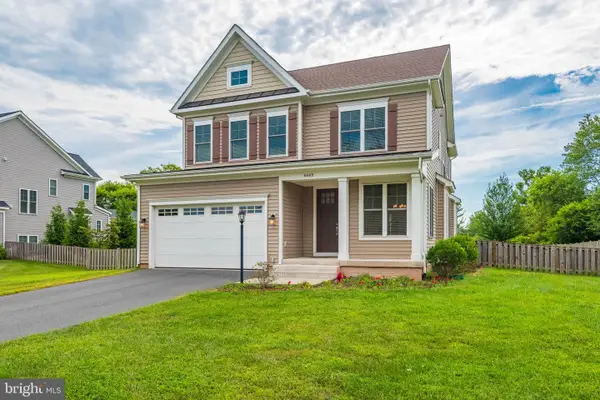 $929,900Active4 beds 5 baths3,246 sq. ft.
$929,900Active4 beds 5 baths3,246 sq. ft.6665 Fayette St, HAYMARKET, VA 20169
MLS# VAPW2101644Listed by: SAMSON PROPERTIES - Coming Soon
 $455,000Coming Soon3 beds 2 baths
$455,000Coming Soon3 beds 2 baths2405 Raymond Pl, HAYMARKET, VA 20169
MLS# VAPW2101488Listed by: KW METRO CENTER - Coming Soon
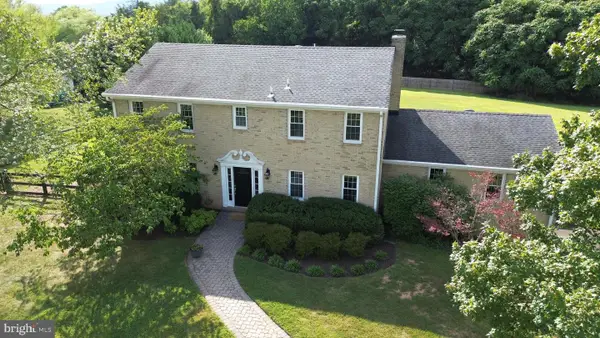 $775,000Coming Soon5 beds 4 baths
$775,000Coming Soon5 beds 4 baths2342 Contest Ln, HAYMARKET, VA 20169
MLS# VAPW2101700Listed by: SAMSON PROPERTIES - New
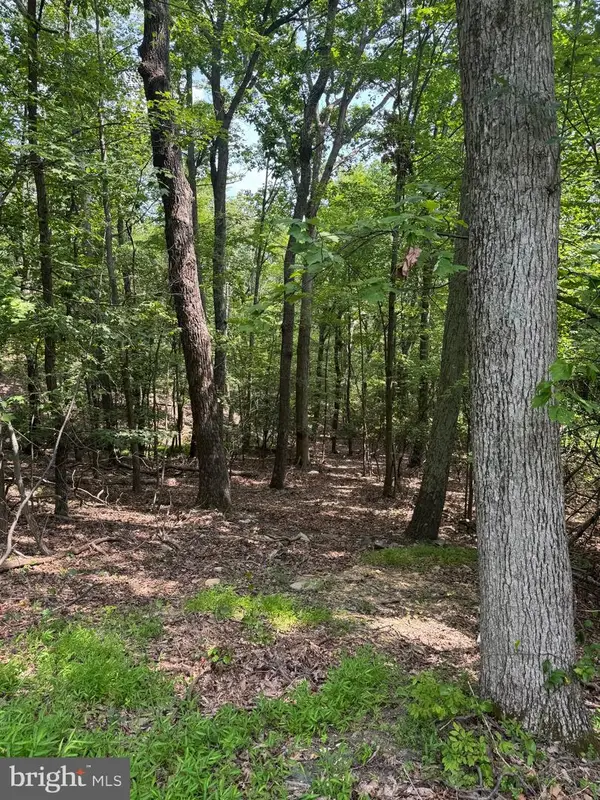 $275,000Active3.46 Acres
$275,000Active3.46 Acres1832 Ridge Rd, HAYMARKET, VA 20169
MLS# VAPW2101516Listed by: RE/MAX GATEWAY - Open Sat, 1 to 3pmNew
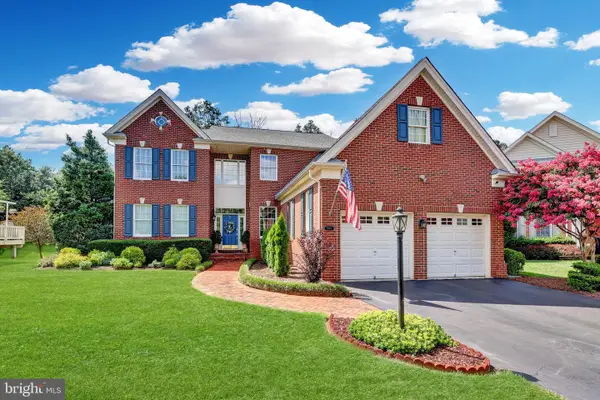 $1,099,900Active4 beds 5 baths4,055 sq. ft.
$1,099,900Active4 beds 5 baths4,055 sq. ft.5908 Interlachen Ct, HAYMARKET, VA 20169
MLS# VAPW2100244Listed by: REDFIN CORPORATION - New
 $479,800Active2 beds 2 baths1,551 sq. ft.
$479,800Active2 beds 2 baths1,551 sq. ft.15140 Heather Mill Ln #201, HAYMARKET, VA 20169
MLS# VAPW2101172Listed by: RE/MAX GATEWAY - Coming Soon
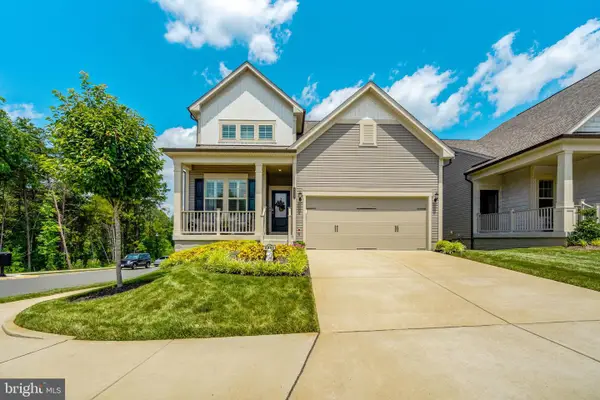 $879,900Coming Soon4 beds 4 baths
$879,900Coming Soon4 beds 4 baths6852 Gerber Daisy Ln, HAYMARKET, VA 20169
MLS# VAPW2100756Listed by: CENTURY 21 NEW MILLENNIUM
