5359 Walkerton Ct, HAYMARKET, VA 20169
Local realty services provided by:Better Homes and Gardens Real Estate Valley Partners
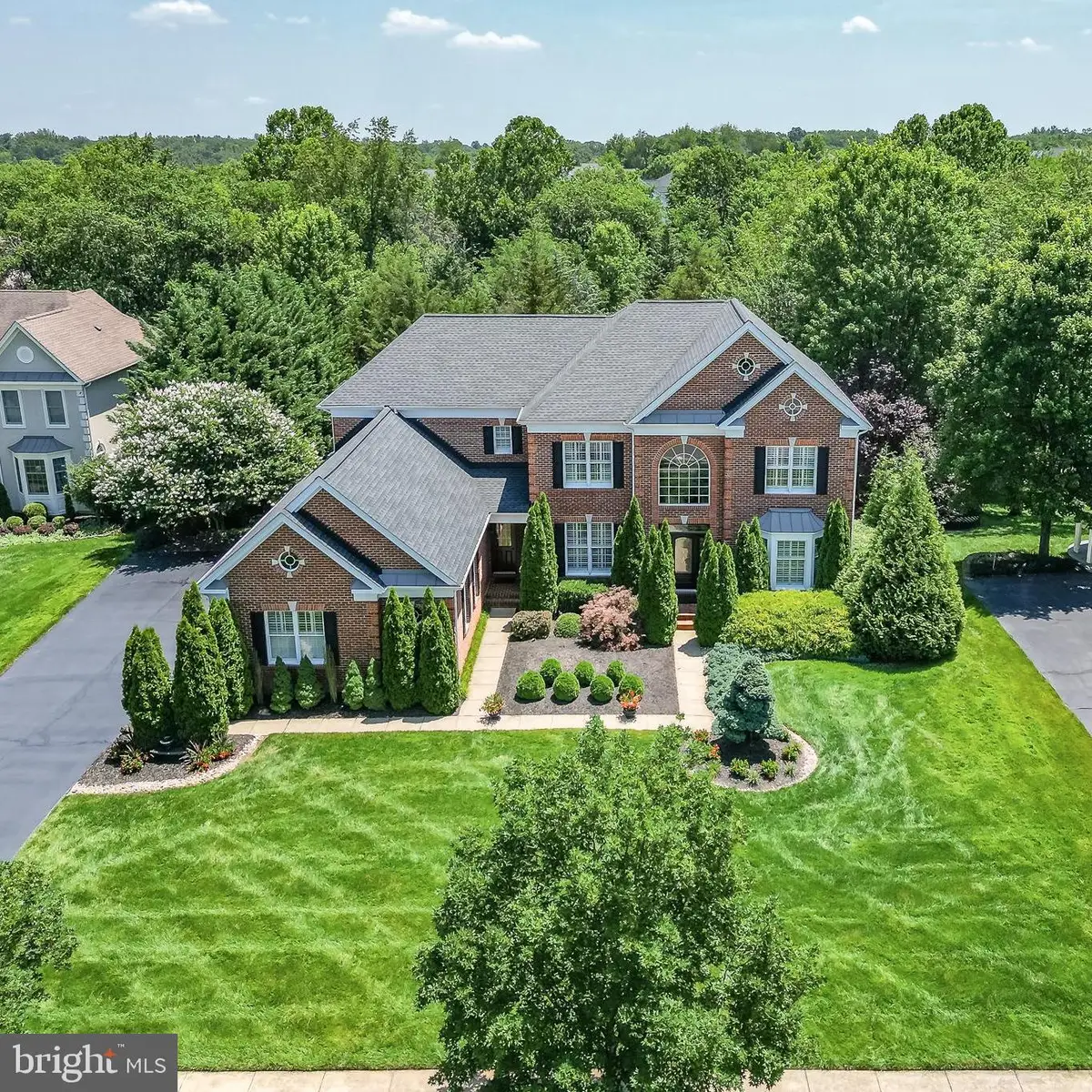
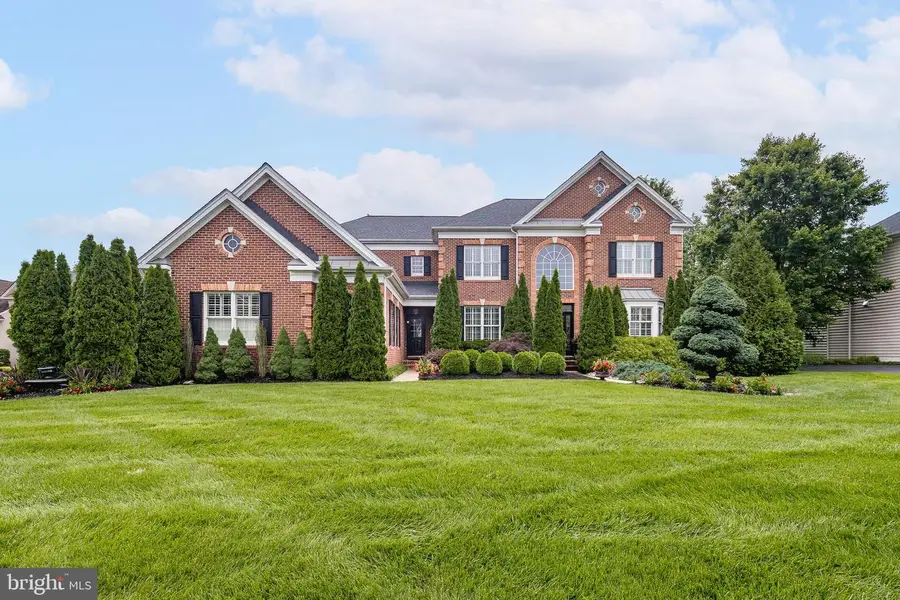
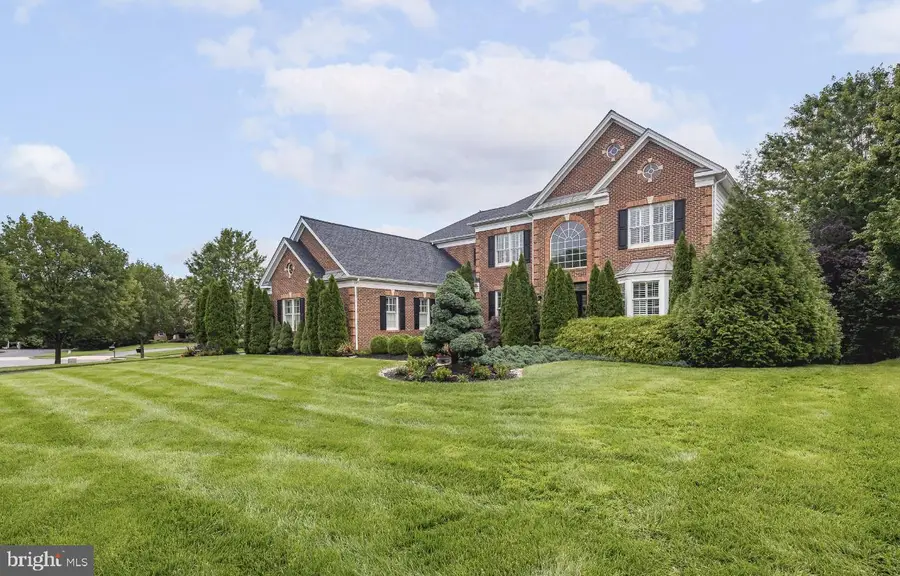
5359 Walkerton Ct,HAYMARKET, VA 20169
$1,349,000
- 5 Beds
- 6 Baths
- 6,725 sq. ft.
- Single family
- Pending
Listed by:shannon sheahan
Office:washington street realty llc.
MLS#:VAPW2097736
Source:BRIGHTMLS
Price summary
- Price:$1,349,000
- Price per sq. ft.:$200.59
- Monthly HOA dues:$204
About this home
Stunning 6,700+ SQFT Chelsea Model in Award-Winning Dominion Valley Country Club. Welcome to this beautifully maintained executive home, perfectly situated on a large, private cul-de-sac lot—just a short walk from Battlefield High School and the community swimming pool. Located in one of Northern Virginia’s most sought-after neighborhoods, this stately residence offers space, elegance, and unmatched privacy.
This 5-bedroom, 6-bathroom home features a grand two-story foyer, curved staircase, and rare secondary front entrance. The spacious primary suite includes a sitting area and a luxurious en-suite bath. All additional upstairs bedrooms also feature private en-suite bathrooms.
The spectacular updated, light-filled gourmet kitchen is a chef’s dream with granite countertops, custom cabinetry, a large center island, wine refrigerator, gas cooktop, and an adjacent sun-drenched solarium. The main level is rich with custom details—gleaming hardwood and porcelain tile floors, elegant molding, plantation shutters, and two fireplaces (in both the family and dining rooms).
The main level also includes a handsome, private office with custom built-ins, a sunken family room with a floor-to-ceiling stone fireplace, formal living and dining rooms, and an expansive two-tier custom Trex deck. Both grand and rear staircases offer easy access throughout the home.
The finished walk-out lower level is built for entertaining—featuring a large open recreation space, custom wet bar with granite counters and wine fridge, guest bedroom with full bath, media room (equipment conveys), gym/optional 6th bedroom (equipment conveys), and generous storage space including a full-size refrigerator.
Exterior highlights include a three-car garage, extended 8-car driveway, in-ground irrigation and lighting, and pristine landscaping on an almost ½ acre lot backing to a scenic pond and large rear easement for ultimate privacy.
Priced to sell at just $208/SQFT – well below recent comps!
Contact an agent
Home facts
- Year built:2006
- Listing Id #:VAPW2097736
- Added:55 day(s) ago
- Updated:August 15, 2025 at 10:12 AM
Rooms and interior
- Bedrooms:5
- Total bathrooms:6
- Full bathrooms:5
- Half bathrooms:1
- Living area:6,725 sq. ft.
Heating and cooling
- Cooling:Central A/C, Zoned
- Heating:Forced Air, Natural Gas, Zoned
Structure and exterior
- Year built:2006
- Building area:6,725 sq. ft.
- Lot area:0.43 Acres
Schools
- High school:BATTLEFIELD
- Middle school:RONALD WILSON REGAN
- Elementary school:ALVEY
Utilities
- Water:Public
- Sewer:Public Sewer
Finances and disclosures
- Price:$1,349,000
- Price per sq. ft.:$200.59
- Tax amount:$8,194 (2016)
New listings near 5359 Walkerton Ct
- New
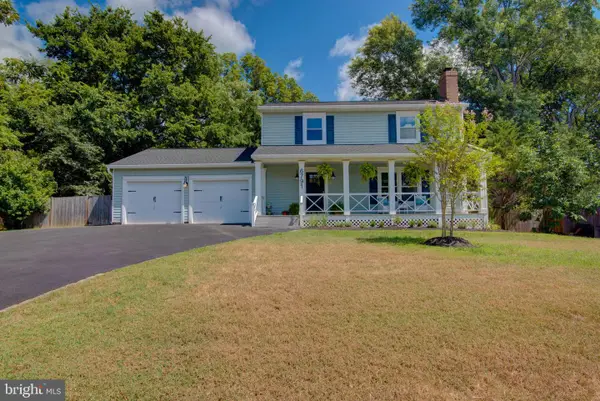 $650,000Active3 beds 3 baths1,792 sq. ft.
$650,000Active3 beds 3 baths1,792 sq. ft.6791 Jefferson St, HAYMARKET, VA 20169
MLS# VAPW2098110Listed by: PEARSON SMITH REALTY, LLC - Open Sat, 12 to 2pmNew
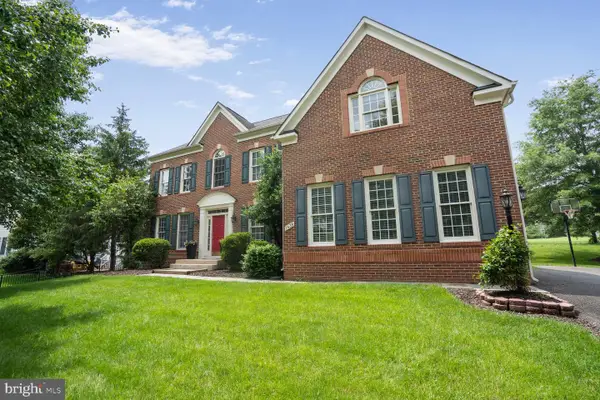 $949,900Active4 beds 5 baths4,001 sq. ft.
$949,900Active4 beds 5 baths4,001 sq. ft.5438 Sherman Oaks Ct, HAYMARKET, VA 20169
MLS# VAPW2101712Listed by: RE/MAX ALLEGIANCE - Coming Soon
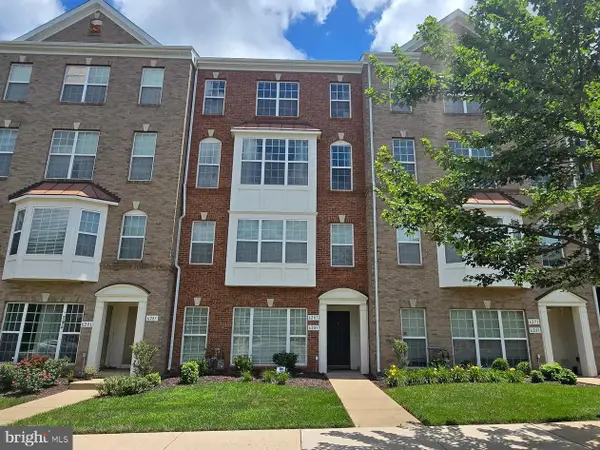 $479,900Coming Soon3 beds 3 baths
$479,900Coming Soon3 beds 3 baths6287 Aster Haven Cir #8, HAYMARKET, VA 20169
MLS# VAPW2101722Listed by: SAMSON PROPERTIES - New
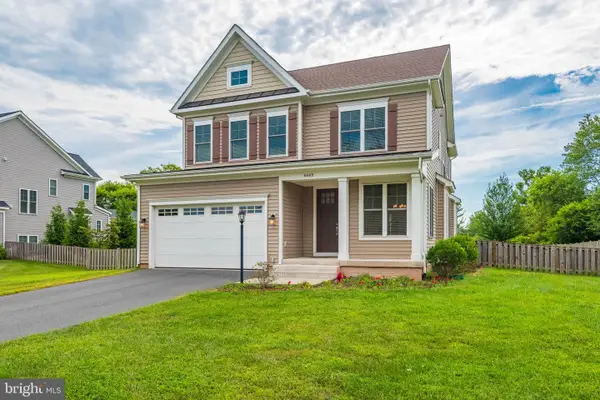 $929,900Active4 beds 5 baths3,246 sq. ft.
$929,900Active4 beds 5 baths3,246 sq. ft.6665 Fayette St, HAYMARKET, VA 20169
MLS# VAPW2101644Listed by: SAMSON PROPERTIES - Coming Soon
 $455,000Coming Soon3 beds 2 baths
$455,000Coming Soon3 beds 2 baths2405 Raymond Pl, HAYMARKET, VA 20169
MLS# VAPW2101488Listed by: KW METRO CENTER - Coming Soon
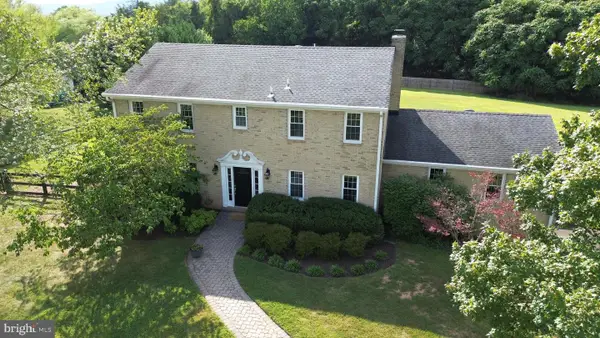 $775,000Coming Soon5 beds 4 baths
$775,000Coming Soon5 beds 4 baths2342 Contest Ln, HAYMARKET, VA 20169
MLS# VAPW2101700Listed by: SAMSON PROPERTIES - New
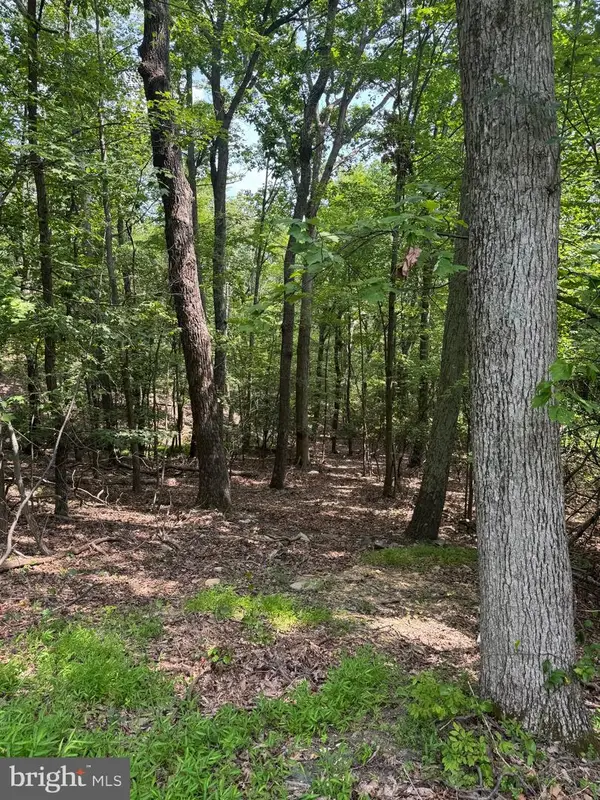 $275,000Active3.46 Acres
$275,000Active3.46 Acres1832 Ridge Rd, HAYMARKET, VA 20169
MLS# VAPW2101516Listed by: RE/MAX GATEWAY - Open Sat, 1 to 3pmNew
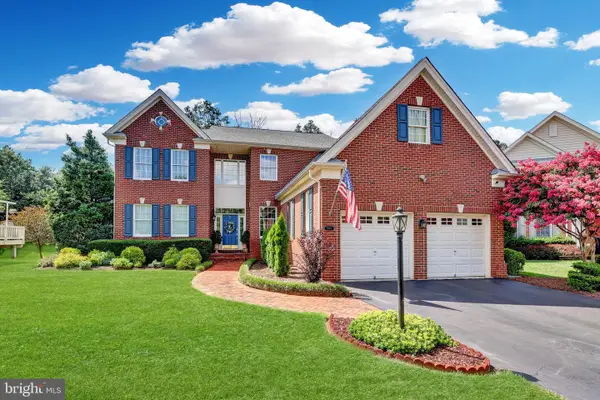 $1,099,900Active4 beds 5 baths4,055 sq. ft.
$1,099,900Active4 beds 5 baths4,055 sq. ft.5908 Interlachen Ct, HAYMARKET, VA 20169
MLS# VAPW2100244Listed by: REDFIN CORPORATION - New
 $479,800Active2 beds 2 baths1,551 sq. ft.
$479,800Active2 beds 2 baths1,551 sq. ft.15140 Heather Mill Ln #201, HAYMARKET, VA 20169
MLS# VAPW2101172Listed by: RE/MAX GATEWAY - Coming Soon
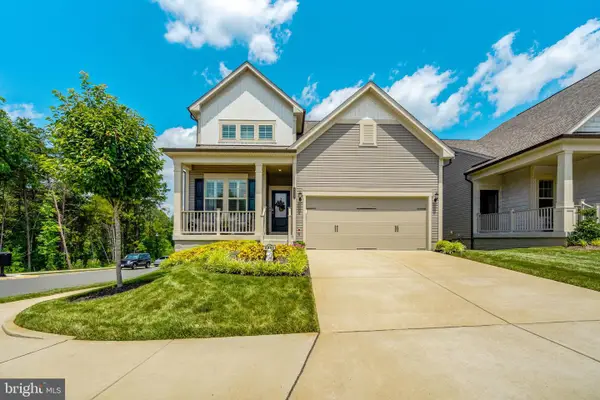 $879,900Coming Soon4 beds 4 baths
$879,900Coming Soon4 beds 4 baths6852 Gerber Daisy Ln, HAYMARKET, VA 20169
MLS# VAPW2100756Listed by: CENTURY 21 NEW MILLENNIUM
