5361 Trevino Dr, HAYMARKET, VA 20169
Local realty services provided by:Better Homes and Gardens Real Estate Cassidon Realty
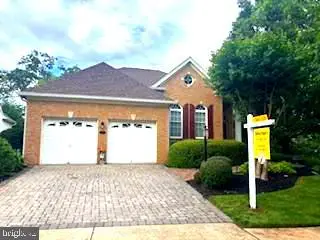
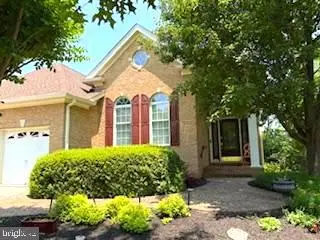
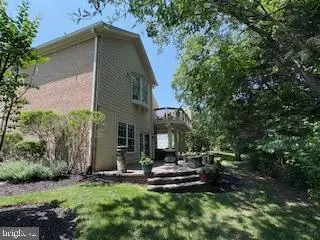
5361 Trevino Dr,HAYMARKET, VA 20169
$875,000
- 2 Beds
- 3 Baths
- 4,539 sq. ft.
- Single family
- Pending
Listed by:lea fuller sivick
Office:weichert, realtors
MLS#:VAPW2096994
Source:BRIGHTMLS
Price summary
- Price:$875,000
- Price per sq. ft.:$192.77
- Monthly HOA dues:$380
About this home
Open House Cancelled - Seller has accepted a sight unseen offer
Welcome to this beautifully updated and spacious St. Raphael model nestled in the heart of the prestigious Regency at Dominion Valley, Northern Virginia's premier active adult gated community. Situated on a private, tree-backed lot with a peaceful creek and abundant shade, this home offers the ideal blend of luxury, privacy, and comfort - all with over 4,500 finished square feet of thoughtfully designed living space.
----Main level features ----
3-sides brick exterior on a premium private lot backing to trees and a creek
Grand open layout with high ceilings and abundant natural light
Updated gourmet kitchen featuring antique white cabinetry, stainless steel appliances, decorative tile backsplash, granite countertops, breakfast bar area for additional seating
Large primary suite with newly remodeled primary bath that you will LOVE! Large walk-in closets with custom built-ins to keep you organized.
Additional 2nd bedroom on main level with attached full bath
Large family room, perfect for family gatherings, and a separate dining room area for your formal or holiday dinners.
Main level office
Large sunroom with vaulted ceiling that opens up to your large deck area, with a stone patio below.
------ Lower level features --------
The walkout lower level features a gas fireplace with stone surround, floor to ceiling. An elegant wet bar featuring mirrored backsplash and under-cabinet storage, with plenty of space for serving and gathering.
There are 2 additional rooms on the lower level with built-in cabinetry - ideal for crafting, hobbies, home office space, or an additional bedroom. There is also a FULL bath on this level. Large windows and direct walk-out to a gorgeous stone patio.
All of this comes with a 2 car (professionally applied epoxy floor coating), underground sprinkler system, lush landscaping,. Elegant paver driveway and walkways. This home is also handicap accessible that includes garage ramp access, chairlift to the basement, and modified primary bathroom for ease and safety. The garage is also equipped with a motorized attic lift system for easy and convenient overhead storage access.
All of this inside the gated 55+ community featuring renovated clubhouse, indoor and outdoor pools, fitness and yoga studios, tennis and pickleball courts, miles of scenic walking trails, 18 hole Arnold Palmer golf course, regular social events, clubs, and a full calendar of activities to get involved in to meet your neighbors and make new friends!
Contact an agent
Home facts
- Year built:2003
- Listing Id #:VAPW2096994
- Added:49 day(s) ago
- Updated:August 15, 2025 at 07:30 AM
Rooms and interior
- Bedrooms:2
- Total bathrooms:3
- Full bathrooms:3
- Living area:4,539 sq. ft.
Heating and cooling
- Cooling:Central A/C
- Heating:Forced Air, Natural Gas
Structure and exterior
- Roof:Architectural Shingle
- Year built:2003
- Building area:4,539 sq. ft.
- Lot area:0.17 Acres
Schools
- High school:BATTLEFIELD
- Middle school:RONALD WILSON REGAN
- Elementary school:ALVEY
Utilities
- Water:Public
- Sewer:Public Sewer
Finances and disclosures
- Price:$875,000
- Price per sq. ft.:$192.77
- Tax amount:$7,675 (2025)
New listings near 5361 Trevino Dr
- New
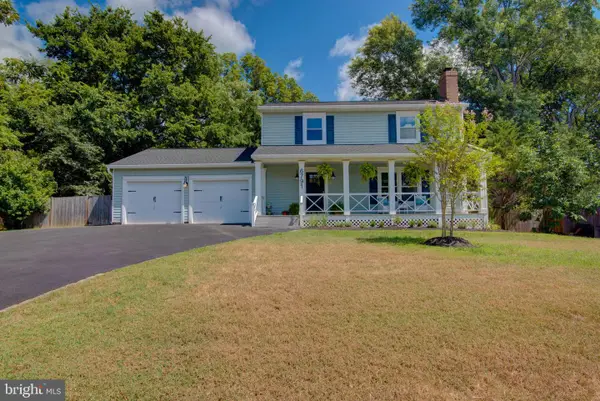 $650,000Active3 beds 3 baths1,792 sq. ft.
$650,000Active3 beds 3 baths1,792 sq. ft.6791 Jefferson St, HAYMARKET, VA 20169
MLS# VAPW2098110Listed by: PEARSON SMITH REALTY, LLC - Open Sat, 12 to 2pmNew
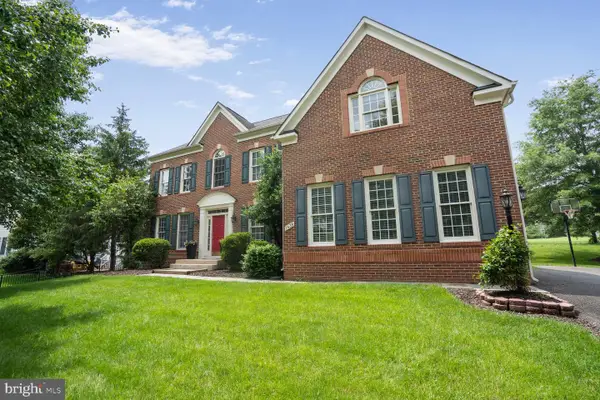 $949,900Active4 beds 5 baths4,001 sq. ft.
$949,900Active4 beds 5 baths4,001 sq. ft.5438 Sherman Oaks Ct, HAYMARKET, VA 20169
MLS# VAPW2101712Listed by: RE/MAX ALLEGIANCE - Coming Soon
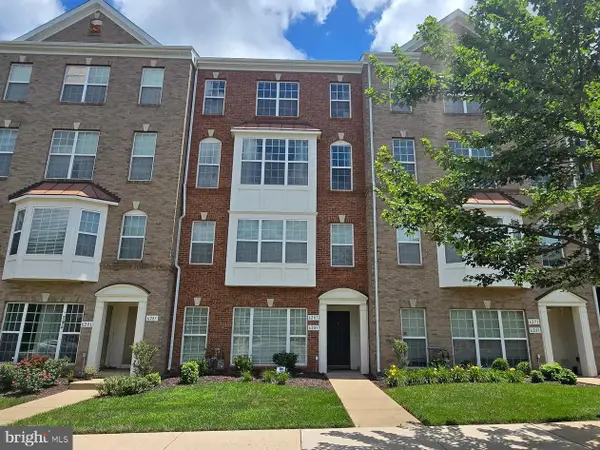 $479,900Coming Soon3 beds 3 baths
$479,900Coming Soon3 beds 3 baths6287 Aster Haven Cir #8, HAYMARKET, VA 20169
MLS# VAPW2101722Listed by: SAMSON PROPERTIES - New
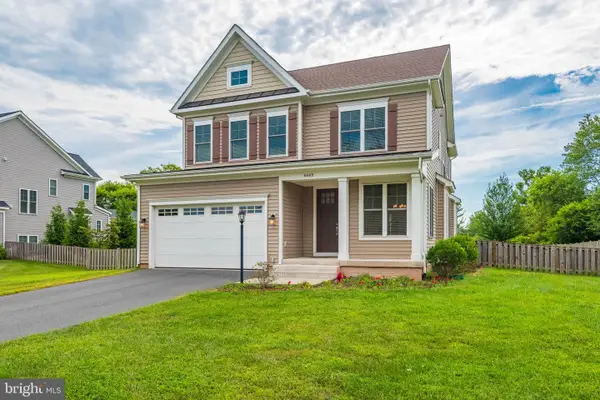 $929,900Active4 beds 5 baths3,246 sq. ft.
$929,900Active4 beds 5 baths3,246 sq. ft.6665 Fayette St, HAYMARKET, VA 20169
MLS# VAPW2101644Listed by: SAMSON PROPERTIES - Coming Soon
 $455,000Coming Soon3 beds 2 baths
$455,000Coming Soon3 beds 2 baths2405 Raymond Pl, HAYMARKET, VA 20169
MLS# VAPW2101488Listed by: KW METRO CENTER - Coming Soon
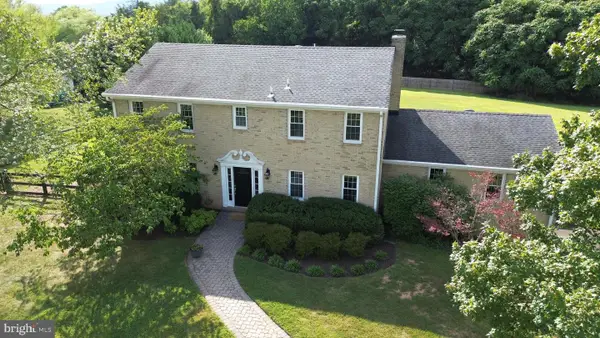 $775,000Coming Soon5 beds 4 baths
$775,000Coming Soon5 beds 4 baths2342 Contest Ln, HAYMARKET, VA 20169
MLS# VAPW2101700Listed by: SAMSON PROPERTIES - New
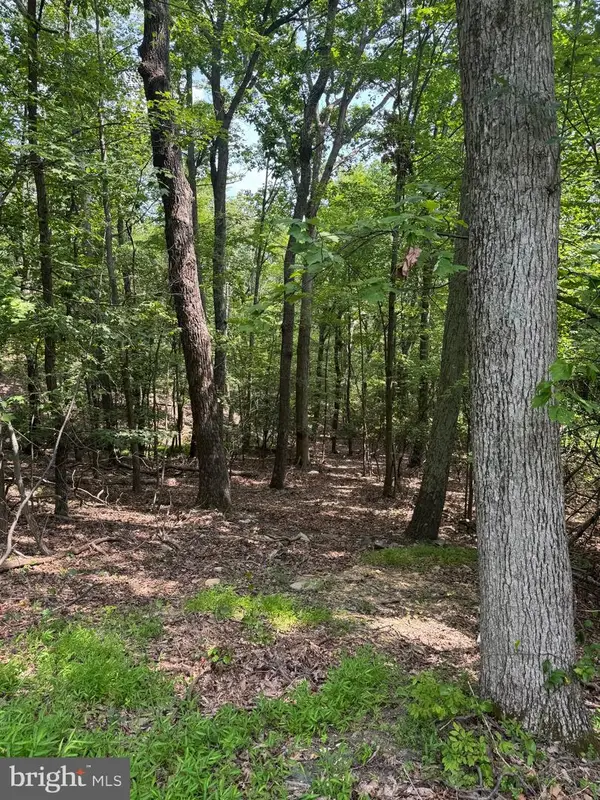 $275,000Active3.46 Acres
$275,000Active3.46 Acres1832 Ridge Rd, HAYMARKET, VA 20169
MLS# VAPW2101516Listed by: RE/MAX GATEWAY - Open Sat, 1 to 3pmNew
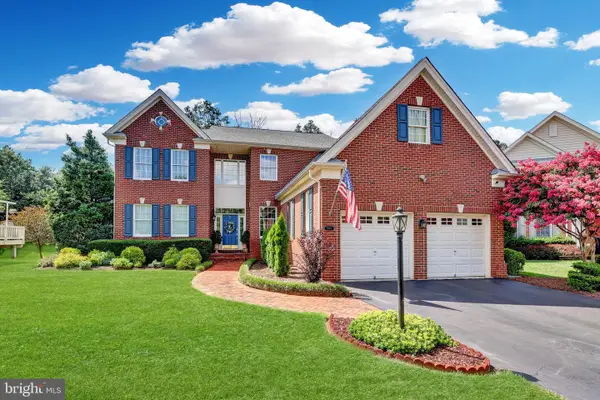 $1,099,900Active4 beds 5 baths4,055 sq. ft.
$1,099,900Active4 beds 5 baths4,055 sq. ft.5908 Interlachen Ct, HAYMARKET, VA 20169
MLS# VAPW2100244Listed by: REDFIN CORPORATION - New
 $479,800Active2 beds 2 baths1,551 sq. ft.
$479,800Active2 beds 2 baths1,551 sq. ft.15140 Heather Mill Ln #201, HAYMARKET, VA 20169
MLS# VAPW2101172Listed by: RE/MAX GATEWAY - Coming Soon
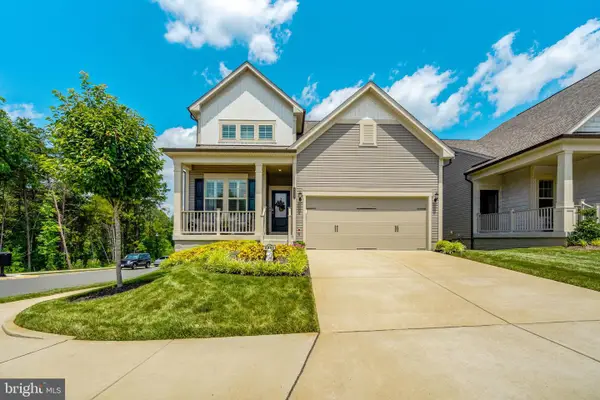 $879,900Coming Soon4 beds 4 baths
$879,900Coming Soon4 beds 4 baths6852 Gerber Daisy Ln, HAYMARKET, VA 20169
MLS# VAPW2100756Listed by: CENTURY 21 NEW MILLENNIUM
