5518 Hillsman Farm Ln, HAYMARKET, VA 20169
Local realty services provided by:Better Homes and Gardens Real Estate Maturo
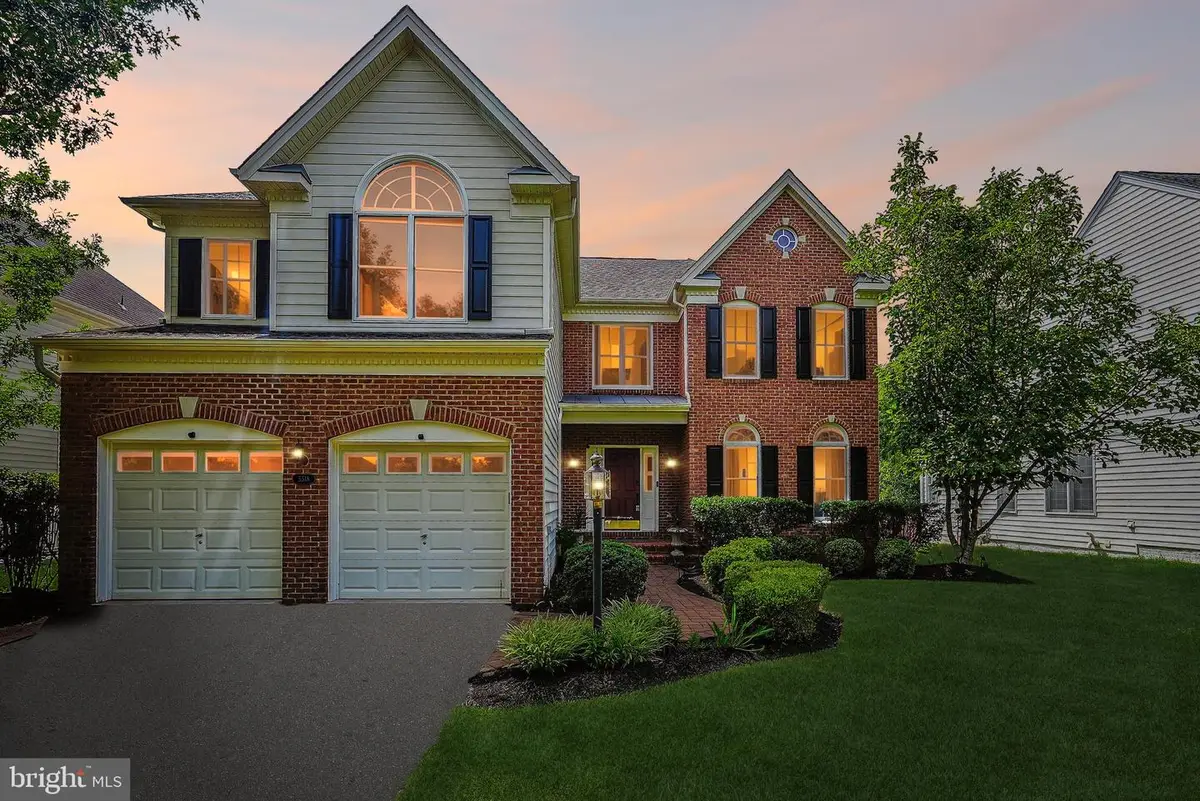
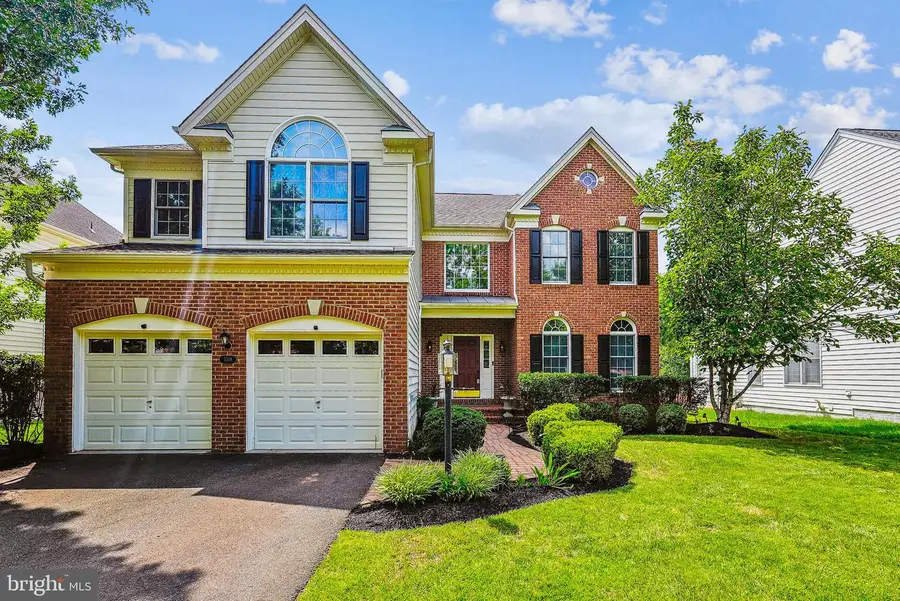
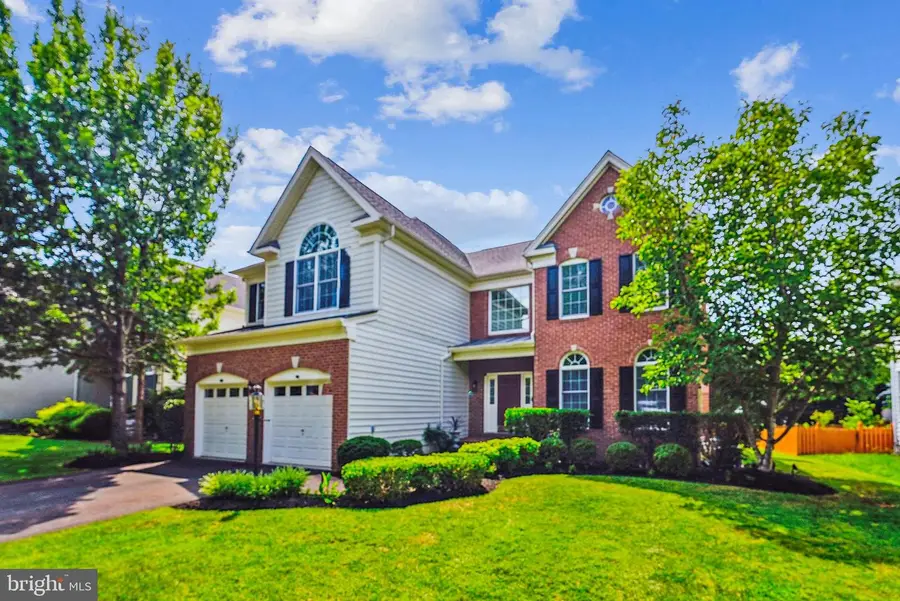
Listed by:robin l wolters
Office:coldwell banker realty
MLS#:VAPW2099016
Source:BRIGHTMLS
Price summary
- Price:$999,990
- Price per sq. ft.:$224.67
- Monthly HOA dues:$204
About this home
Dominion Valley! Welcome to this absolutely stunning and impeccably maintained, 4 plus bedrooms and 4.5 baths, over 4500 sq ft, "Richmond" model, on a premier lot in the highly coveted Gated Community of Dominion Valley Country Club. This magnificent residence offers three luxuriously finished levels with an effortlessly flowing floor plan that seamlessly blends sophisticated everyday living with spectacular entertaining possibilities. Step through the front door and be captivated by the breathtaking two-story foyer that creates an immediate sense of grandeur, gracefully flowing into elegant formal living and dining rooms. The heart of the home is the spectacular sun-soaked family room, where a two story, stone gas fireplace creates the perfect ambiance while an impressive Palladian wall of windows bathes the entire space in glorious natural light throughout the day. The updated, chef-inspired gourmet kitchen is a culinary masterpiece, featuring a generous center island for meal preparation and casual dining, top-of-the-line stainless steel appliances, and charming French doors that open to reveal your own private backyard paradise with deck and patio. The thoughtfully designed main level is completed by a home office ideal for today's work-from-home lifestyle and a generously sized laundry room.
Ascend to the upper level by the two separate stairways to where luxury reaches new heights, at the top of the stairs, a large loft overlooks the family room. The breathtaking primary suite, a true sanctuary featuring soaring vaulted ceilings that create an airy, resort-like atmosphere, an expansive walk-in closet that will delight any fashion enthusiast, and a spa-inspired en suite bath where you can unwind after long days. The charming princess suite offers its own private retreat complete with a luxurious en suite bath and generous walk-in closet, while two additional well-appointed bedrooms and a beautifully appointed full hall bath provide comfort and convenience.
The entertainment possibilities are endless in the completely finished lower level, where a grand recreation room serves as the perfect gathering space, complemented by a convenient full bath, a wet bar complete with mini refrig, dishwasher. Theater room off to the side. New hardwood floors just installed lead to the walk up steps to the rear yard.
Home was recently upgraded to include kitchen, baths, outdoor sprinkler system, 2 EV Charging Stations, Recently painted and carpet! New Roof!!
All this is nestled within the exclusive, award-winning, and meticulously maintained gated community of Dominion Valley Country Club, this exceptional home offers an unparalleled lifestyle of luxury and convenience with world-class amenities that make everyday feel like a vacation. Enjoy the security and prestige of gated access, stunning clubhouse, state-of-the-art sports pavilion and fully equipped exercise room, and four pristine private outdoor pools or the magnificent indoor pool. Sports enthusiasts will love the newly resurfaced tennis and pickleball courts, three regulation basketball courts, and the fun sand volleyball court, tot lots and two tranquil stocked fishing ponds . The community's attention to detail extends to comprehensive services including trash collection, recycling, and snow removal, allowing you to focus on enjoying life's pleasures. For the ultimate in recreation, fitness and full golf memberships are available to elevate your lifestyle even further.
Contact an agent
Home facts
- Year built:2006
- Listing Id #:VAPW2099016
- Added:34 day(s) ago
- Updated:August 16, 2025 at 07:27 AM
Rooms and interior
- Bedrooms:4
- Total bathrooms:5
- Full bathrooms:4
- Half bathrooms:1
- Living area:4,451 sq. ft.
Heating and cooling
- Cooling:Ceiling Fan(s), Central A/C
- Heating:Central, Natural Gas, Zoned
Structure and exterior
- Year built:2006
- Building area:4,451 sq. ft.
- Lot area:0.26 Acres
Schools
- High school:BATTLEFIELD
- Middle school:RONALD WILSON REAGAN
- Elementary school:ALVEY
Utilities
- Water:Public
- Sewer:Public Sewer
Finances and disclosures
- Price:$999,990
- Price per sq. ft.:$224.67
- Tax amount:$8,690 (2025)
New listings near 5518 Hillsman Farm Ln
- Coming Soon
 $698,718Coming Soon3 beds 4 baths
$698,718Coming Soon3 beds 4 baths15465 Gossoms Store Ct, HAYMARKET, VA 20169
MLS# VAPW2101356Listed by: RE/MAX GATEWAY - Coming Soon
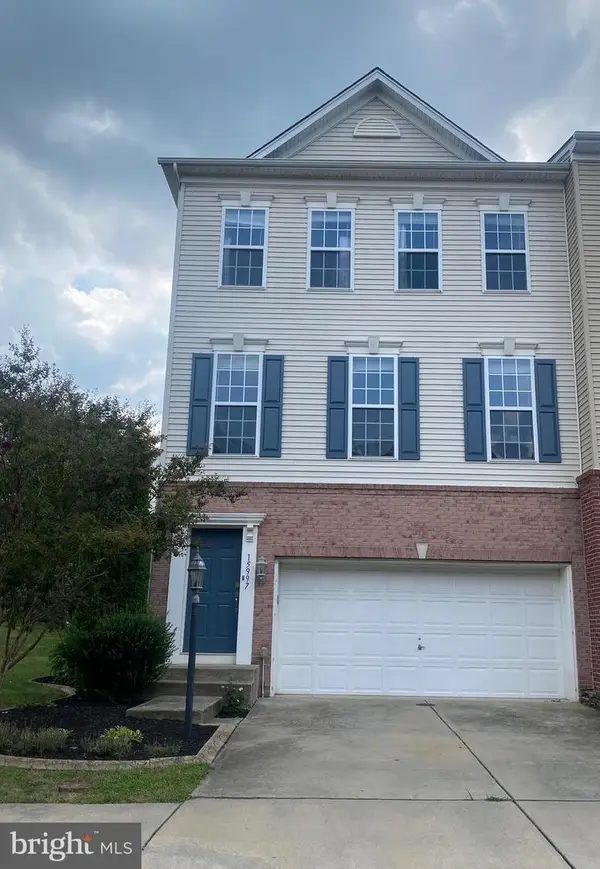 $654,900Coming Soon3 beds 4 baths
$654,900Coming Soon3 beds 4 baths15997 Greymill Manor Dr, HAYMARKET, VA 20169
MLS# VAPW2100526Listed by: NORTH REAL ESTATE LLC - Open Sun, 1 to 4pmNew
 $775,000Active3 beds 3 baths3,386 sq. ft.
$775,000Active3 beds 3 baths3,386 sq. ft.15218 Brier Creek Dr, HAYMARKET, VA 20169
MLS# VAPW2101740Listed by: KELLER WILLIAMS REALTY/LEE BEAVER & ASSOC. - Open Sat, 2 to 5pmNew
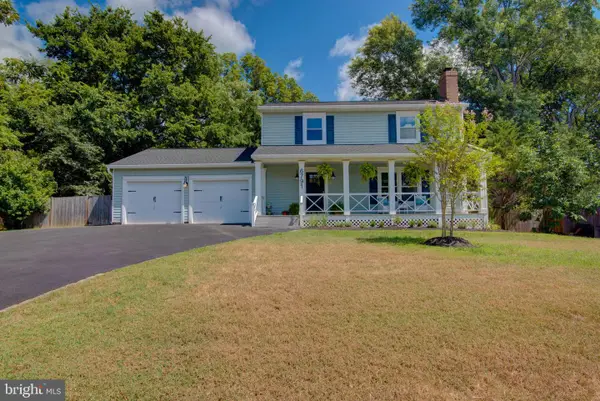 $650,000Active3 beds 3 baths1,792 sq. ft.
$650,000Active3 beds 3 baths1,792 sq. ft.6791 Jefferson St, HAYMARKET, VA 20169
MLS# VAPW2098110Listed by: PEARSON SMITH REALTY, LLC - Open Sat, 12 to 2pmNew
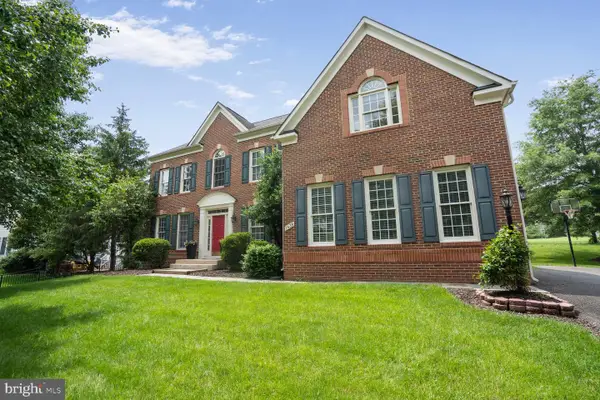 $949,900Active4 beds 5 baths4,001 sq. ft.
$949,900Active4 beds 5 baths4,001 sq. ft.5438 Sherman Oaks Ct, HAYMARKET, VA 20169
MLS# VAPW2101712Listed by: RE/MAX ALLEGIANCE - Coming Soon
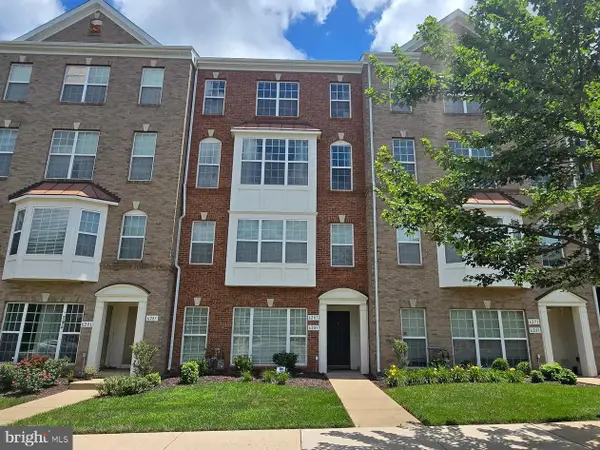 $479,900Coming Soon3 beds 3 baths
$479,900Coming Soon3 beds 3 baths6287 Aster Haven Cir #8, HAYMARKET, VA 20169
MLS# VAPW2101722Listed by: SAMSON PROPERTIES - New
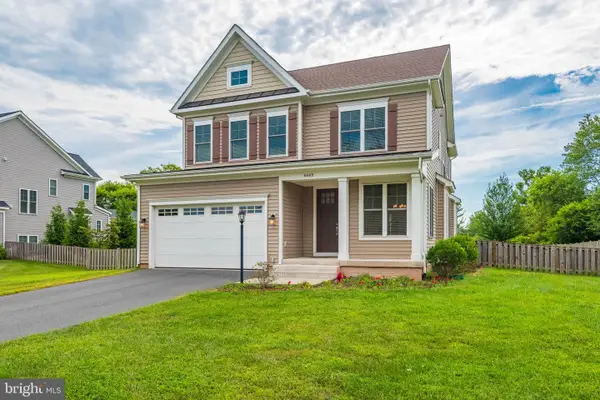 $929,900Active4 beds 5 baths3,246 sq. ft.
$929,900Active4 beds 5 baths3,246 sq. ft.6665 Fayette St, HAYMARKET, VA 20169
MLS# VAPW2101644Listed by: SAMSON PROPERTIES - Coming Soon
 $455,000Coming Soon3 beds 2 baths
$455,000Coming Soon3 beds 2 baths2405 Raymond Pl, HAYMARKET, VA 20169
MLS# VAPW2101488Listed by: KW METRO CENTER - Coming SoonOpen Sat, 1 to 3pm
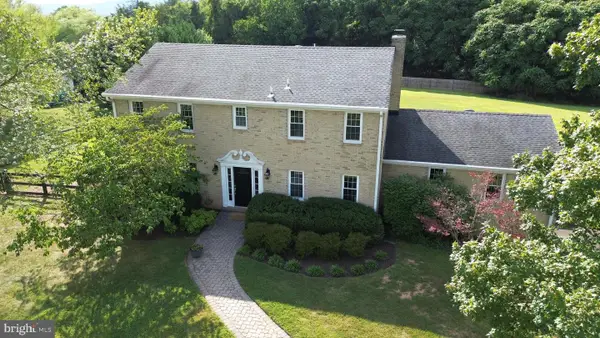 $775,000Coming Soon5 beds 4 baths
$775,000Coming Soon5 beds 4 baths2342 Contest Ln, HAYMARKET, VA 20169
MLS# VAPW2101700Listed by: SAMSON PROPERTIES - New
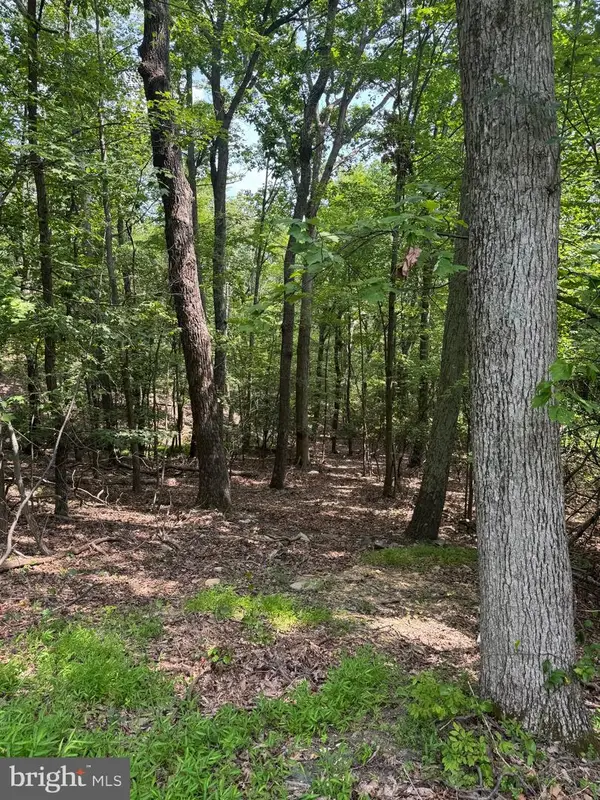 $275,000Active3.46 Acres
$275,000Active3.46 Acres1832 Ridge Rd, HAYMARKET, VA 20169
MLS# VAPW2101516Listed by: RE/MAX GATEWAY
