5740 Solheim Cup Dr, HAYMARKET, VA 20169
Local realty services provided by:Better Homes and Gardens Real Estate Cassidon Realty

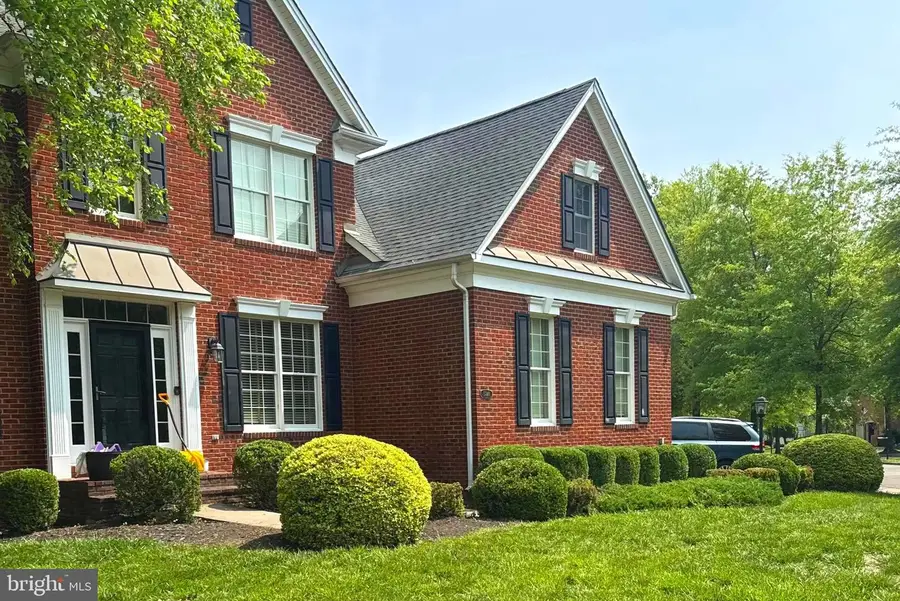
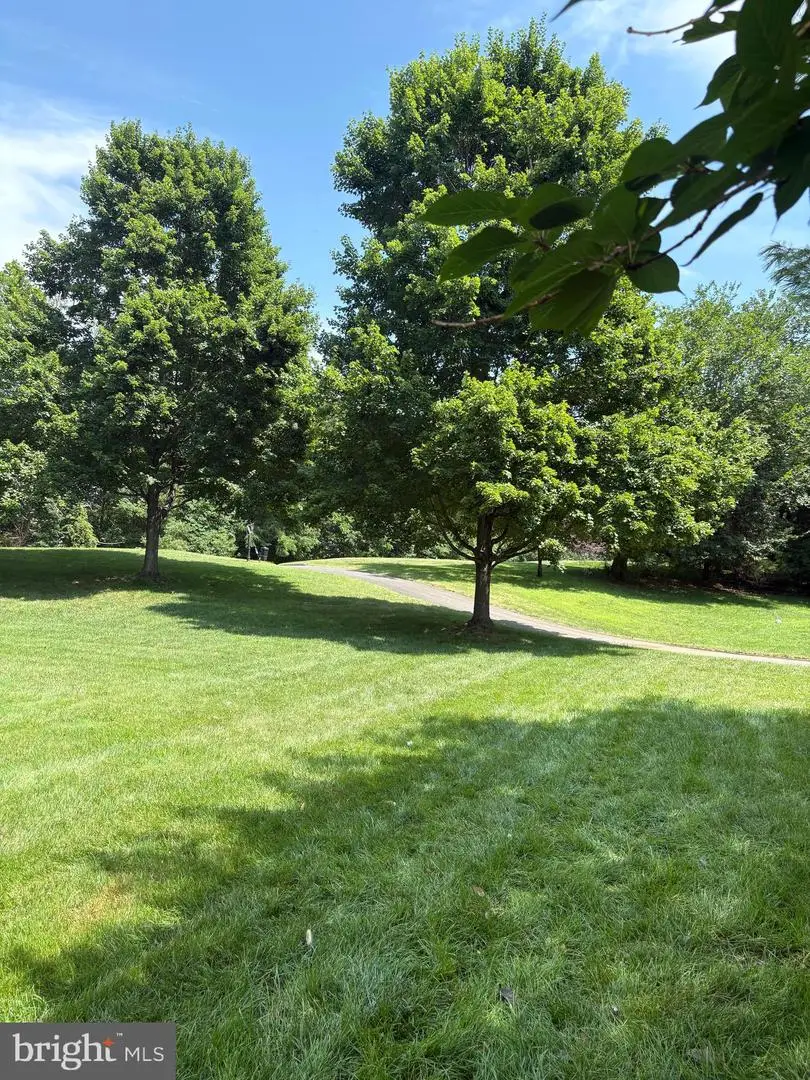
Listed by:cathy l strittmater
Office:keller williams realty/lee beaver & assoc.
MLS#:VAPW2100338
Source:BRIGHTMLS
Price summary
- Price:$965,000
- Price per sq. ft.:$210.51
- Monthly HOA dues:$204
About this home
Stately Ellsworth model with views of golf course in amenity filled Dominion Valley Country Club. Three fully finished levels. Recently updated kitchen with large center island, cafe appliances, side buffet island, and quartz counter tops. The kitchen is the heart of the home with plenty of space to gather. Hardwoods throughout main and upper level. Extended family room opens to kichen. Private study on main. Foyer flanked by living and dining room. Upper level with 4 bedrooms. Large sitting room off primary bedroom. Spacious primary bath with dual vanity sink , soaking tub, shower and large walk in closet. Three spare bedrooms with sitting area over foyer between bedrooms #3 & #4. This room is currently used as a child’s bedroom. Second Washer/dryer hook up on upper level in bedroom #3's closet (washer and dryer in this space does not convey but hook up remains). Lower level with large rec room, full bath and den (currently used as bedroom). Deck overlooks golf course. Mature landscaping. Dominion Valley is an amenity rich planned community set at the foot of the Bull Run Mountains. Four award winning schools on site - two elementary, middle and high school. Gated golf community. Close to all major commuter routes. Near a plethora of wineries, breweries, restaurants, and nature trails. Highly sought after community and location. Come and live a lifetime of Saturdays!
Contact an agent
Home facts
- Year built:2005
- Listing Id #:VAPW2100338
- Added:19 day(s) ago
- Updated:August 15, 2025 at 10:12 AM
Rooms and interior
- Bedrooms:4
- Total bathrooms:4
- Full bathrooms:3
- Half bathrooms:1
- Living area:4,584 sq. ft.
Heating and cooling
- Cooling:Ceiling Fan(s), Central A/C
- Heating:Forced Air, Natural Gas
Structure and exterior
- Roof:Architectural Shingle
- Year built:2005
- Building area:4,584 sq. ft.
- Lot area:0.25 Acres
Schools
- High school:BATTLEFIELD
- Middle school:RONALD WILSON REAGAN
- Elementary school:ALVEY
Utilities
- Water:Public
- Sewer:Public Sewer
Finances and disclosures
- Price:$965,000
- Price per sq. ft.:$210.51
- Tax amount:$8,692 (2025)
New listings near 5740 Solheim Cup Dr
- New
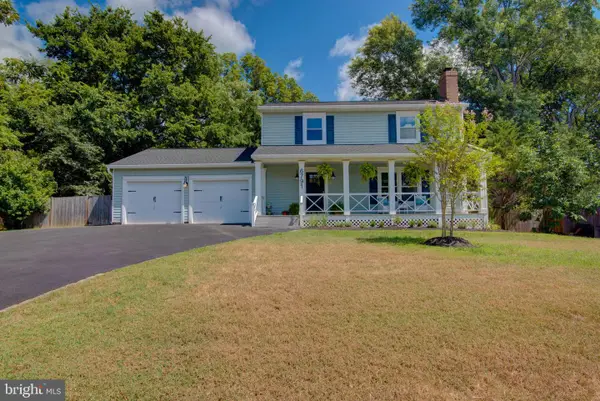 $650,000Active3 beds 3 baths1,792 sq. ft.
$650,000Active3 beds 3 baths1,792 sq. ft.6791 Jefferson St, HAYMARKET, VA 20169
MLS# VAPW2098110Listed by: PEARSON SMITH REALTY, LLC - Open Sat, 12 to 2pmNew
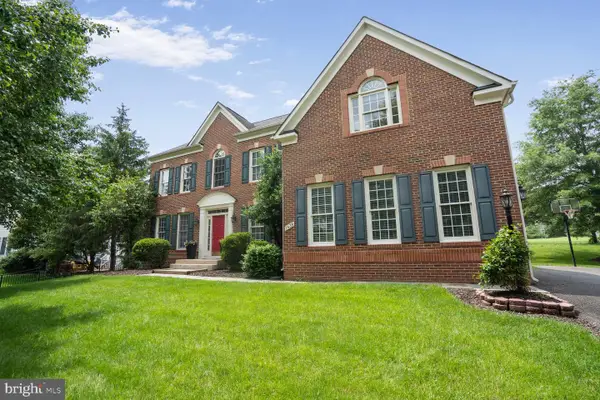 $949,900Active4 beds 5 baths4,001 sq. ft.
$949,900Active4 beds 5 baths4,001 sq. ft.5438 Sherman Oaks Ct, HAYMARKET, VA 20169
MLS# VAPW2101712Listed by: RE/MAX ALLEGIANCE - Coming Soon
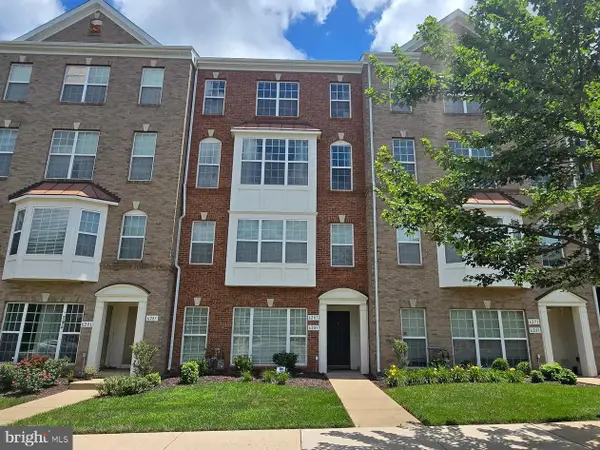 $479,900Coming Soon3 beds 3 baths
$479,900Coming Soon3 beds 3 baths6287 Aster Haven Cir #8, HAYMARKET, VA 20169
MLS# VAPW2101722Listed by: SAMSON PROPERTIES - New
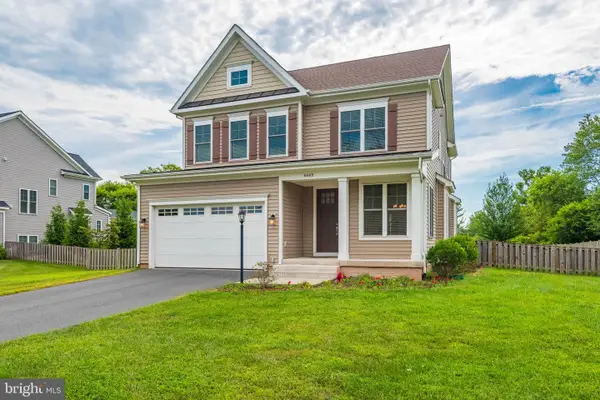 $929,900Active4 beds 5 baths3,246 sq. ft.
$929,900Active4 beds 5 baths3,246 sq. ft.6665 Fayette St, HAYMARKET, VA 20169
MLS# VAPW2101644Listed by: SAMSON PROPERTIES - Coming Soon
 $455,000Coming Soon3 beds 2 baths
$455,000Coming Soon3 beds 2 baths2405 Raymond Pl, HAYMARKET, VA 20169
MLS# VAPW2101488Listed by: KW METRO CENTER - Coming Soon
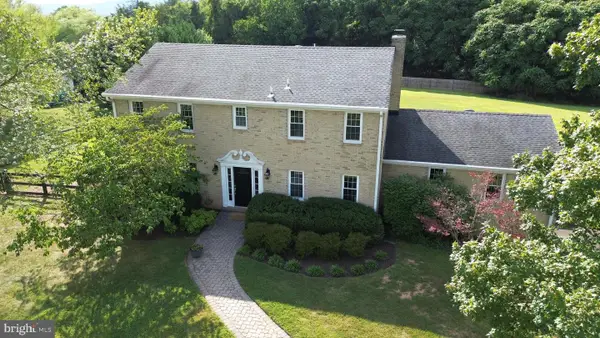 $775,000Coming Soon5 beds 4 baths
$775,000Coming Soon5 beds 4 baths2342 Contest Ln, HAYMARKET, VA 20169
MLS# VAPW2101700Listed by: SAMSON PROPERTIES - New
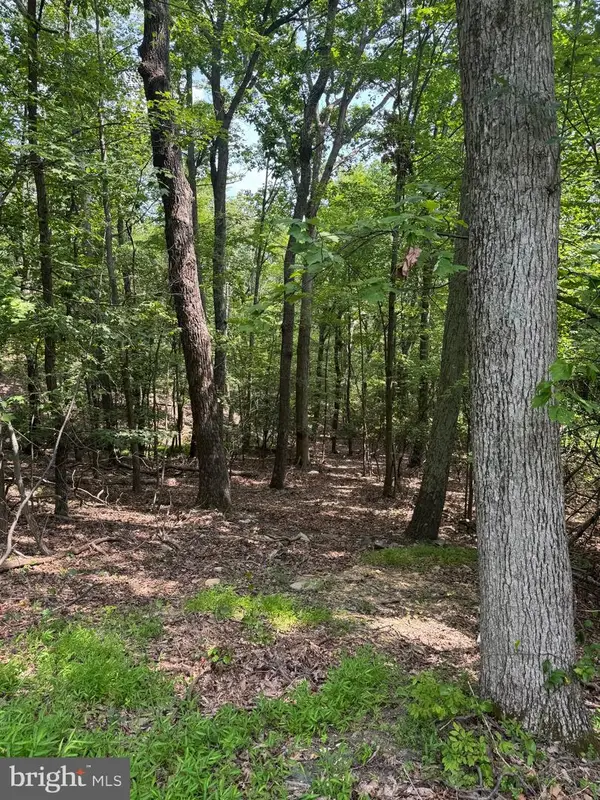 $275,000Active3.46 Acres
$275,000Active3.46 Acres1832 Ridge Rd, HAYMARKET, VA 20169
MLS# VAPW2101516Listed by: RE/MAX GATEWAY - Open Sat, 1 to 3pmNew
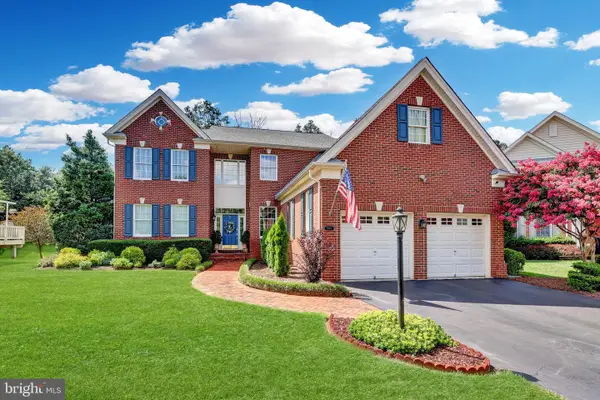 $1,099,900Active4 beds 5 baths4,055 sq. ft.
$1,099,900Active4 beds 5 baths4,055 sq. ft.5908 Interlachen Ct, HAYMARKET, VA 20169
MLS# VAPW2100244Listed by: REDFIN CORPORATION - New
 $479,800Active2 beds 2 baths1,551 sq. ft.
$479,800Active2 beds 2 baths1,551 sq. ft.15140 Heather Mill Ln #201, HAYMARKET, VA 20169
MLS# VAPW2101172Listed by: RE/MAX GATEWAY - Coming Soon
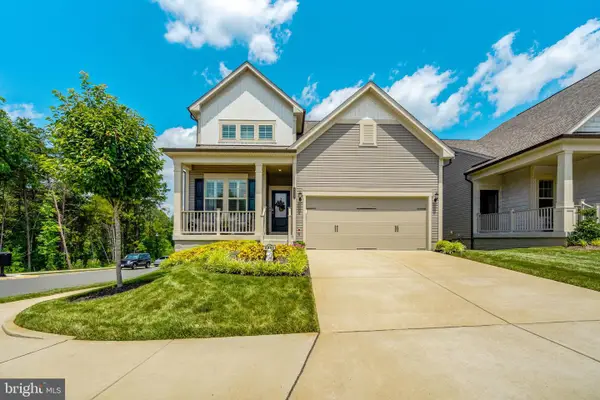 $879,900Coming Soon4 beds 4 baths
$879,900Coming Soon4 beds 4 baths6852 Gerber Daisy Ln, HAYMARKET, VA 20169
MLS# VAPW2100756Listed by: CENTURY 21 NEW MILLENNIUM
