5771 Amelia Springs Cir, HAYMARKET, VA 20169
Local realty services provided by:Better Homes and Gardens Real Estate Premier
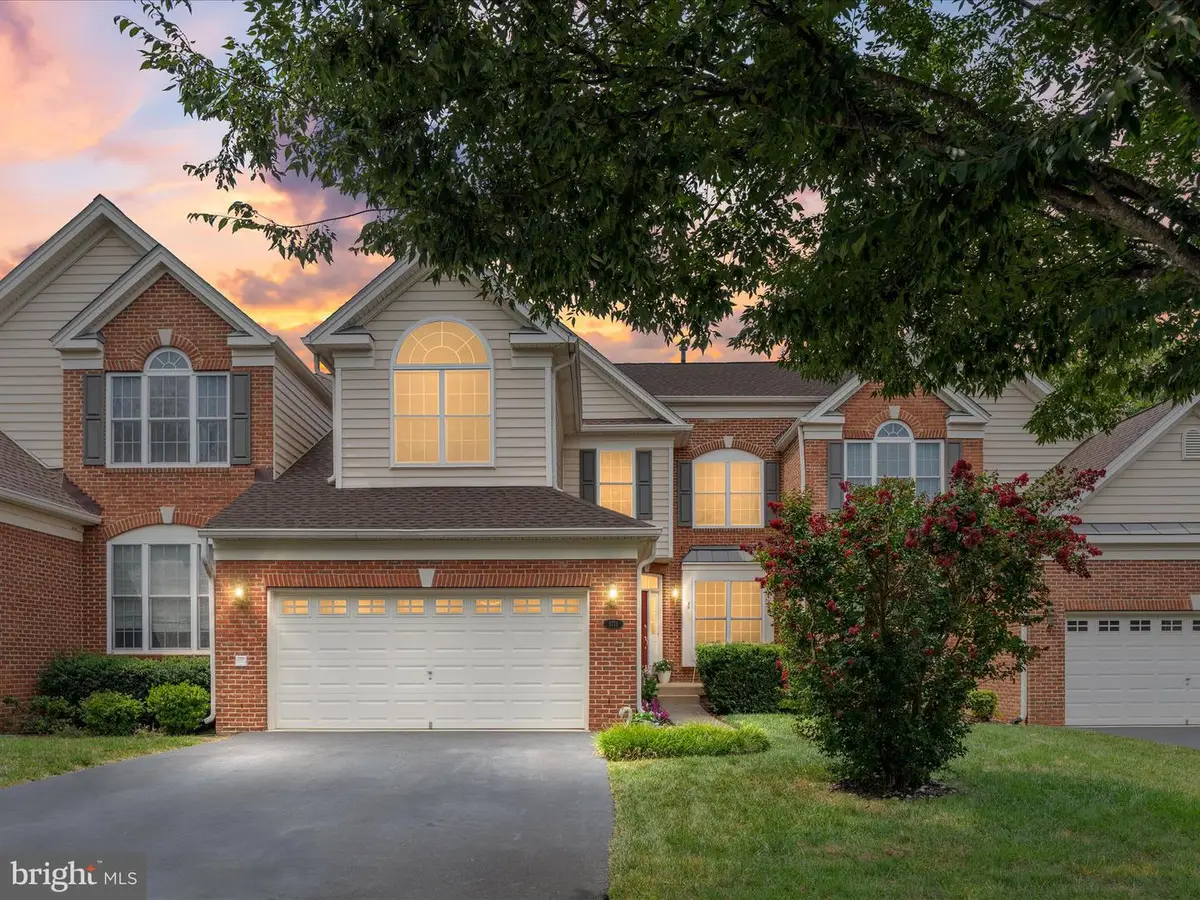
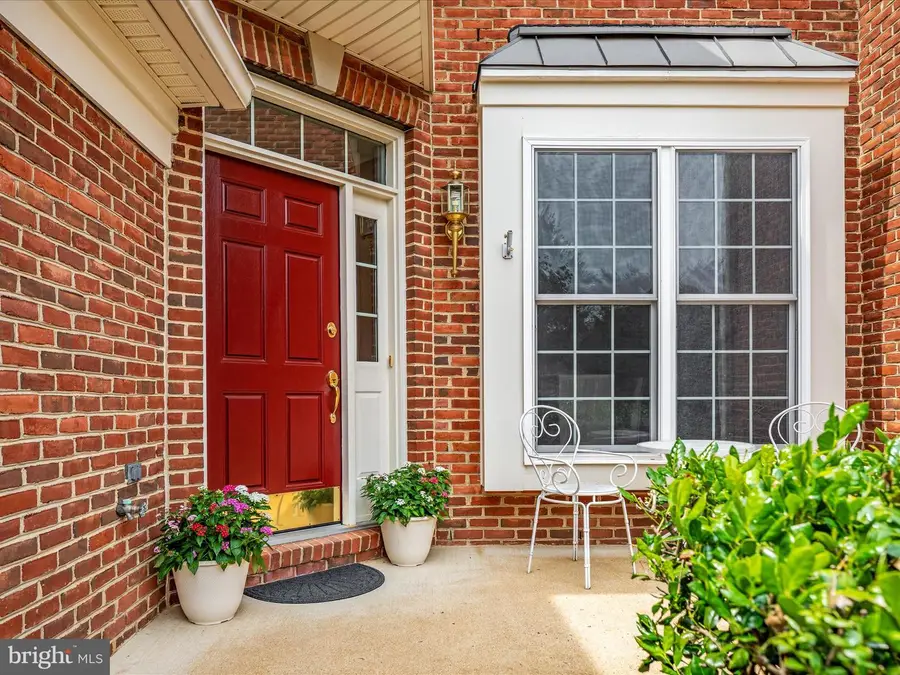
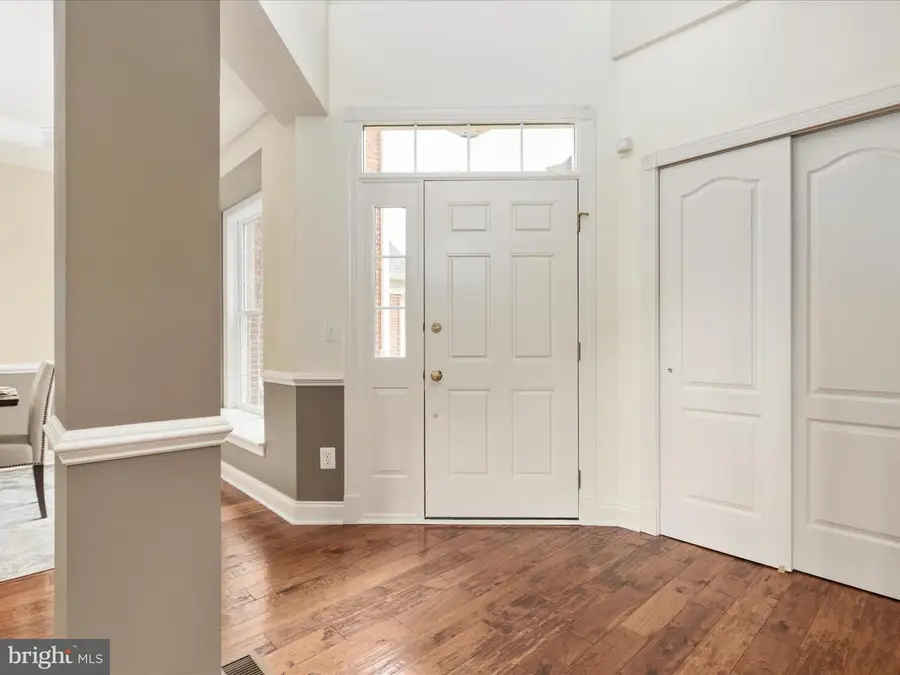
Listed by:kimberly d ramos
Office:keller williams realty
MLS#:VAPW2099530
Source:BRIGHTMLS
Price summary
- Price:$750,000
- Price per sq. ft.:$198.68
- Monthly HOA dues:$329
About this home
*Nestled in the gated, amenity-filled Dominion Valley Country Club, this beautifully maintained and thoughtfully updated Vanderbilt model built by Toll Brothers offers 3,775 square feet of elegant living space. The entire home has been freshly painted, adding to its turnkey appeal. From the inviting curb appeal and welcoming front porch to the spacious, light-filled interior, this home impresses at every turn. Rich hardwood floors flow throughout the main level, enhancing the warmth and sophistication of the living spaces. The gourmet kitchen is a chef’s delight, featuring granite countertops, a newer refrigerator, brand-new dishwasher, pantry, and a bright breakfast area with an atrium door that opens to the deck ideal for morning coffee or evening relaxation. The elegant dining room showcases timeless architectural details including crown molding, chair rail, a tray ceiling, hardwood floors, and a cozy window seat. The soaring two-story living room is filled with natural light from six large windows while the family room adjacent to the kicthen features a cozy gas fireplace with a classic mantle and gleaming hardwood floors. The main-level laundry room offers both function and convenience complete with hardwood flooring, a walk-in closet, washer and dryer, and a utility sink. A stylish powder room with ceramic tile flooring completes the main level. Upstairs, the expansive primary suite features brand-new carpet, two double windows, and a large walk-in closet. The luxurious primary bath includes a frameless shower, jacuzzi soaking tub, double vanity, and a private water closet. Two additional bedrooms also feature new carpet one with a double closet and the other with a walk-in closet and a striking Palladian window. A well-appointed hall bath offers a double vanity, tub/shower and linen closet. The finished walk-out basement adds valuable living space with a generous rec room, daylight windows, a walk-in closet, an atrium door leading out to the backyard, a full bathroom with step-in shower, and a large storage room. Outdoors, enjoy a peaceful setting with a deck, paver patio, fenced yard, and serene views backing to trees and conservation area. Additional highlights include a two-car garage, roof (2024), HVAC zone 1 (2023), HVAC zone 2 (2015), hot water heater (2021), and a water purification system (2021). Guest Parking Spots Available. Residents of Dominion Valley Country Club enjoy a wealth of resort-style amenities, including a recently renovated clubhouse, Arnold Palmer-designed golf courses, a fitness center, multiple pools, sports courts, playgrounds, walking trails, and more. HOA fees include exterior maintenance such as lawn mowing and edging, leaf removal, turf treatments, gutter cleaning, exterior painting, and power washing. Top-rated schools are all located within the community, and the location offers convenient access to major commuter routes, upscale shopping, and fine dining. Don’t miss your chance to own this exceptional home in one of Northern Virginia’s premier gated communities. Schedule your private tour today and discover a lifestyle that feels like a Lifetime of Saturdays!
Contact an agent
Home facts
- Year built:2007
- Listing Id #:VAPW2099530
- Added:20 day(s) ago
- Updated:August 15, 2025 at 07:30 AM
Rooms and interior
- Bedrooms:3
- Total bathrooms:4
- Full bathrooms:3
- Half bathrooms:1
- Living area:3,775 sq. ft.
Heating and cooling
- Cooling:Ceiling Fan(s), Central A/C
- Heating:Natural Gas, Zoned
Structure and exterior
- Year built:2007
- Building area:3,775 sq. ft.
- Lot area:0.1 Acres
Schools
- High school:BATTLEFIELD
- Middle school:RONALD WILSON REAGAN
- Elementary school:ALVEY
Utilities
- Water:Public
- Sewer:Public Sewer
Finances and disclosures
- Price:$750,000
- Price per sq. ft.:$198.68
- Tax amount:$6,035 (2025)
New listings near 5771 Amelia Springs Cir
- New
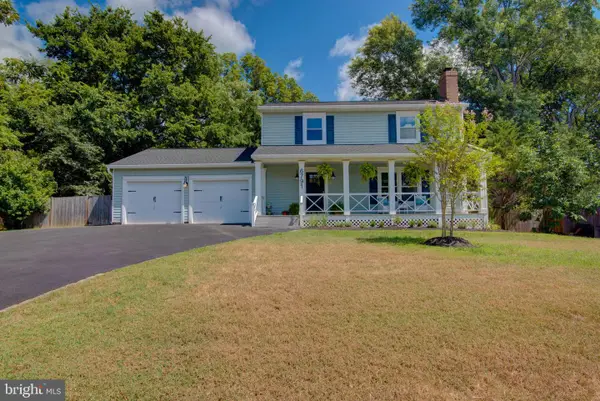 $650,000Active3 beds 3 baths1,792 sq. ft.
$650,000Active3 beds 3 baths1,792 sq. ft.6791 Jefferson St, HAYMARKET, VA 20169
MLS# VAPW2098110Listed by: PEARSON SMITH REALTY, LLC - Open Sat, 12 to 2pmNew
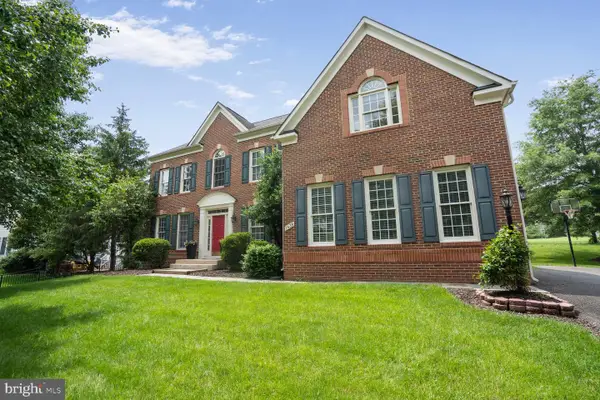 $949,900Active4 beds 5 baths4,001 sq. ft.
$949,900Active4 beds 5 baths4,001 sq. ft.5438 Sherman Oaks Ct, HAYMARKET, VA 20169
MLS# VAPW2101712Listed by: RE/MAX ALLEGIANCE - Coming Soon
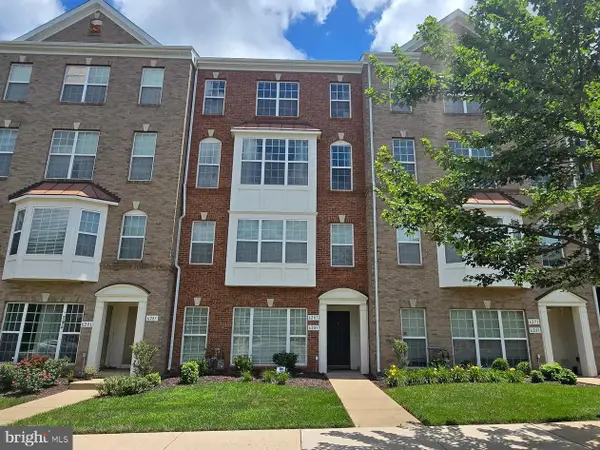 $479,900Coming Soon3 beds 3 baths
$479,900Coming Soon3 beds 3 baths6287 Aster Haven Cir #8, HAYMARKET, VA 20169
MLS# VAPW2101722Listed by: SAMSON PROPERTIES - New
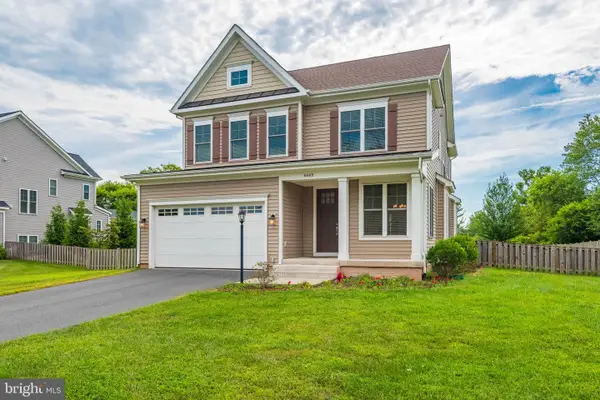 $929,900Active4 beds 5 baths3,246 sq. ft.
$929,900Active4 beds 5 baths3,246 sq. ft.6665 Fayette St, HAYMARKET, VA 20169
MLS# VAPW2101644Listed by: SAMSON PROPERTIES - Coming Soon
 $455,000Coming Soon3 beds 2 baths
$455,000Coming Soon3 beds 2 baths2405 Raymond Pl, HAYMARKET, VA 20169
MLS# VAPW2101488Listed by: KW METRO CENTER - Coming Soon
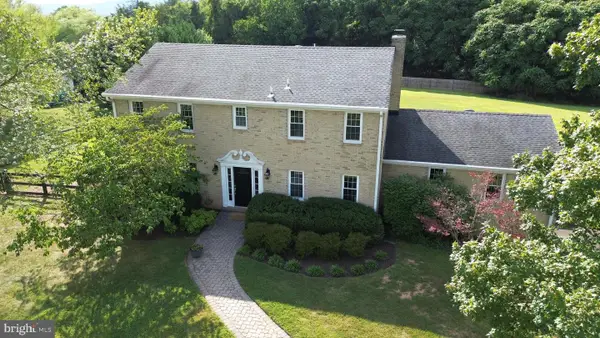 $775,000Coming Soon5 beds 4 baths
$775,000Coming Soon5 beds 4 baths2342 Contest Ln, HAYMARKET, VA 20169
MLS# VAPW2101700Listed by: SAMSON PROPERTIES - New
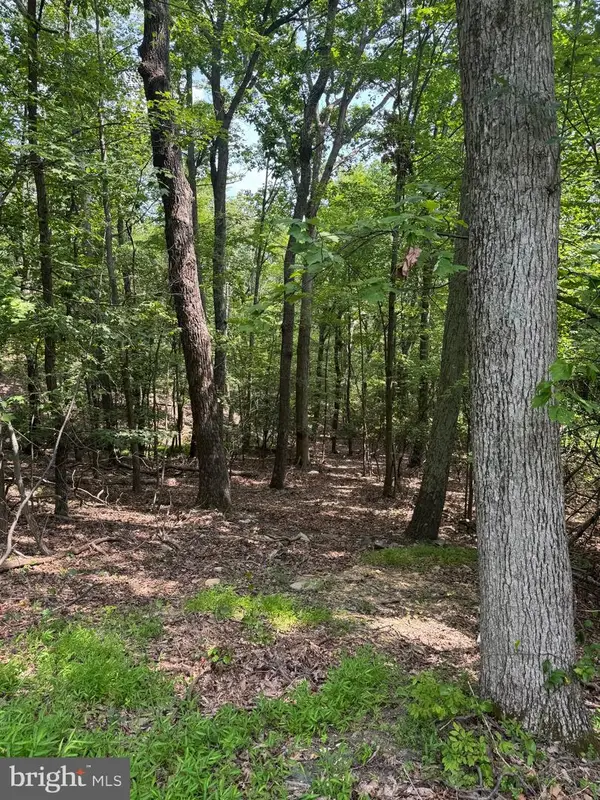 $275,000Active3.46 Acres
$275,000Active3.46 Acres1832 Ridge Rd, HAYMARKET, VA 20169
MLS# VAPW2101516Listed by: RE/MAX GATEWAY - Open Sat, 1 to 3pmNew
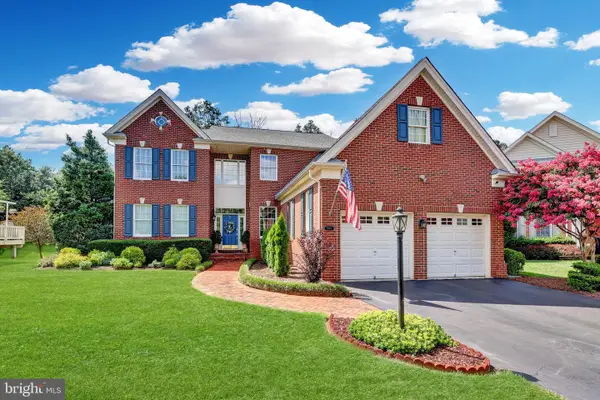 $1,099,900Active4 beds 5 baths4,055 sq. ft.
$1,099,900Active4 beds 5 baths4,055 sq. ft.5908 Interlachen Ct, HAYMARKET, VA 20169
MLS# VAPW2100244Listed by: REDFIN CORPORATION - New
 $479,800Active2 beds 2 baths1,551 sq. ft.
$479,800Active2 beds 2 baths1,551 sq. ft.15140 Heather Mill Ln #201, HAYMARKET, VA 20169
MLS# VAPW2101172Listed by: RE/MAX GATEWAY - Coming Soon
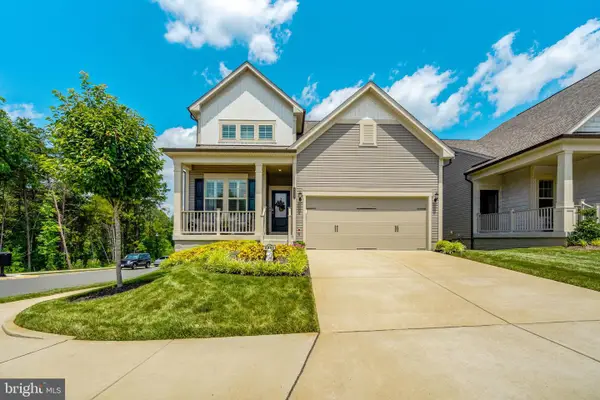 $879,900Coming Soon4 beds 4 baths
$879,900Coming Soon4 beds 4 baths6852 Gerber Daisy Ln, HAYMARKET, VA 20169
MLS# VAPW2100756Listed by: CENTURY 21 NEW MILLENNIUM
