5779 Solheim Cup Dr, HAYMARKET, VA 20169
Local realty services provided by:Better Homes and Gardens Real Estate Reserve
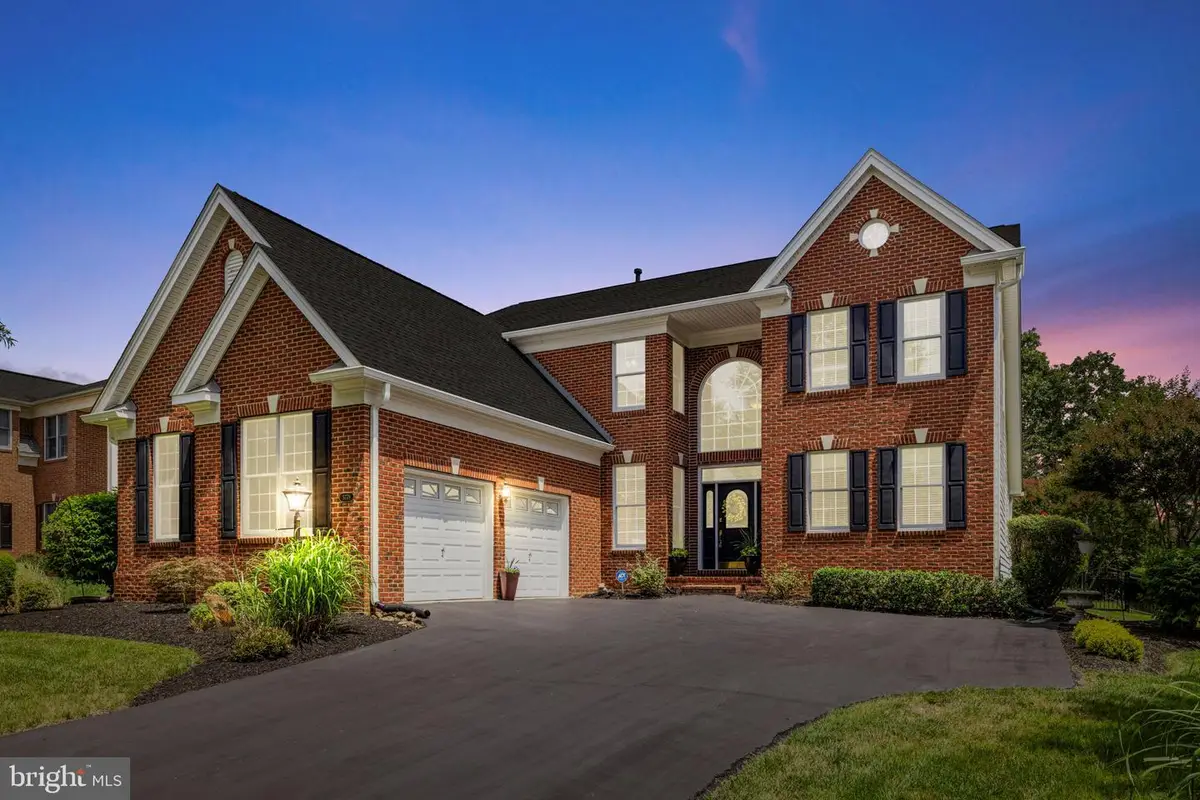
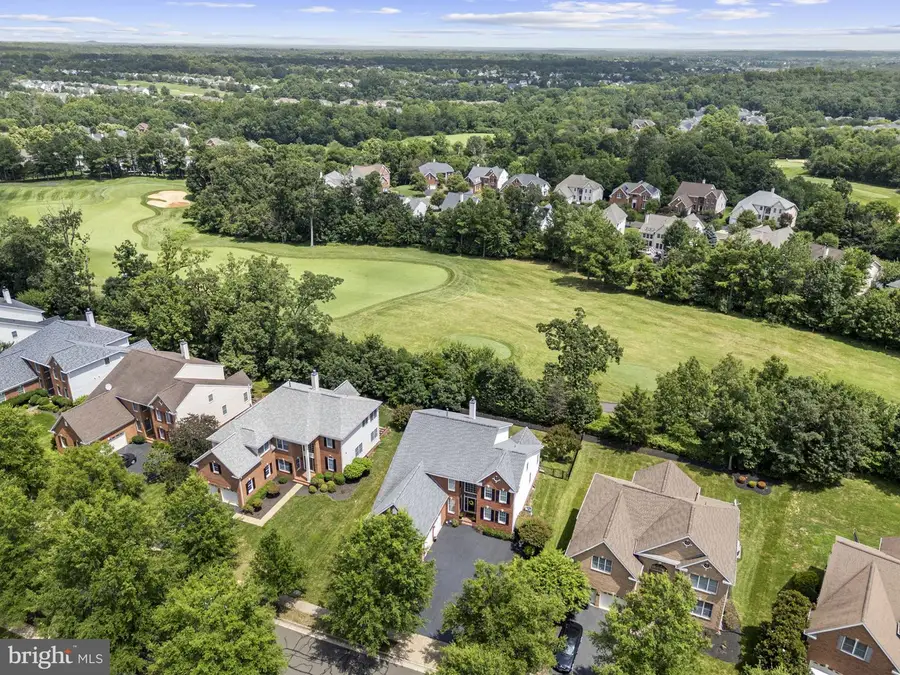
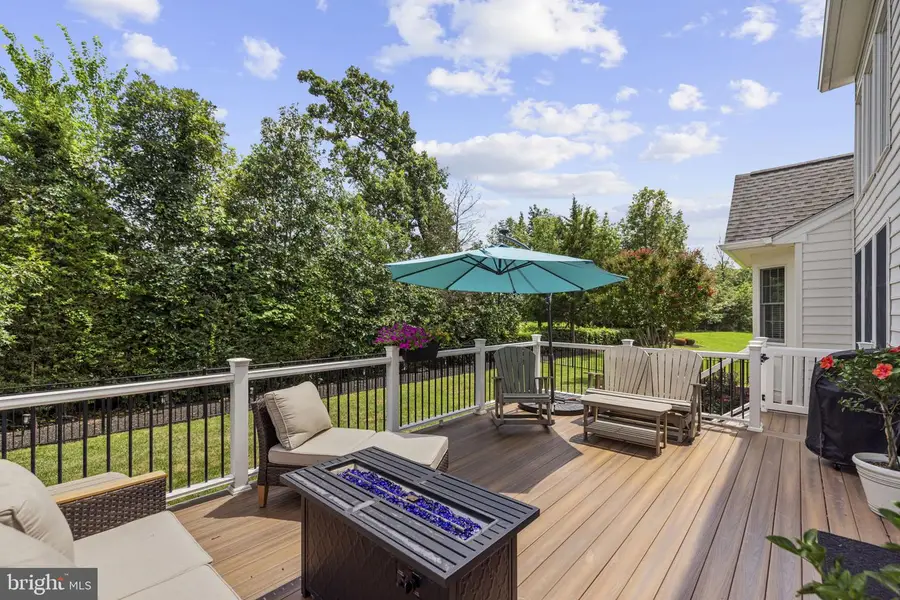
5779 Solheim Cup Dr,HAYMARKET, VA 20169
$999,900
- 4 Beds
- 5 Baths
- 4,581 sq. ft.
- Single family
- Pending
Listed by:john e grzejka
Office:samson properties
MLS#:VAPW2098126
Source:BRIGHTMLS
Price summary
- Price:$999,900
- Price per sq. ft.:$218.27
- Monthly HOA dues:$203
About this home
JUST LISTED!! Stop your Search!! Meticulous and Distinguished HOME in Haymarket’s Desirable Dominion Valley – Haymarket’s Premier Gated Country Club Golf Community! Main Level Living at its FINEST! 4BR/4.5 Bath HOME…PREMIUM Lot (fenced in backyard) ---Situated on tree-lined Solheim Cup Drive and backing to the Arnold Palmer Designed Championship Golf Courses 15th Tee BOX. This POPULAR Muirfield Open Floor Plan model includes a STUNNING and light-filled 2-Story Great Room w/ Gas Fireplace w/ new Anderson Slider (2024) to your Trex maintenance free deck and 2-Story Living Room. The Great Room is open to the Kitchen w/ Island and newer SS appliances - LG Refrigerator (2025) Kitchen Aid Gas Cooktop (2024), Kitchen Aid Dishwasher (2024), New Carpet in Basement (2025) and GE Wall Oven/Microwave Combo. Double sided Gas Fireplace and Mantle in separate sitting area w/ crown molding/chair rail, a separate Formal Dining Room w/ Designer Chandelier adjacent to the Eat-In Kitchen. The SPACIOUS Main Level Master includes vaulted ceiling and sitting area, walk-in closet and UPDATED Master Bath (2018)w/ Frameless Shower, Jacuzzi Tub and Dual Quartz Vanity w/ new mirrors. The UPPER Level Living Quarters includes 3 GENEROUSLY Sized Bedrooms – 1 en-suite and the other 2 bedrooms sharing a full bath. The Finished Lower-Level walk-up basement has a huge REC/TV Space, 5th unofficial bedroom, 4th full bath and plenty of room for storage. Buyer Peace-of-Mind: 6PT Pre-Listing Inspection Available and Completed July 2025. Roof Replaced (2018), Upper level HVAC System replaced 2020, New Carpet in Basement 2025, Sump Pump w/ Battery Backup. Dominion Valley is a premier and sought-after gated golf course community, nestled within Arnold Palmer signature Golf Course and filled with amenities including Renovated Clubhouse, Sports Pavilion, 7 outdoor pools and 1 indoor pool, 5 tot lots, Pickleball/Tennis Courts, Basketball Courts, Volleyball Courts, Fishing piers w/ stocked ponds, Fitness Center, 17 miles of Walking and Biking Trails and more. Neighborhood pool and tot lot ONLY a few steps around the corner. Just minutes to Route 15 with convenient access to other major commuter routes, dining and shopping expenses. Excellent Haymarket Schools Pyramid w/ schools located inside the community. Don’t miss out on this one!
Contact an agent
Home facts
- Year built:2005
- Listing Id #:VAPW2098126
- Added:30 day(s) ago
- Updated:August 15, 2025 at 07:30 AM
Rooms and interior
- Bedrooms:4
- Total bathrooms:5
- Full bathrooms:4
- Half bathrooms:1
- Living area:4,581 sq. ft.
Heating and cooling
- Cooling:Central A/C, Zoned
- Heating:Forced Air, Natural Gas, Zoned
Structure and exterior
- Roof:Asphalt, Shingle
- Year built:2005
- Building area:4,581 sq. ft.
- Lot area:0.23 Acres
Schools
- High school:BATTLEFIELD
- Middle school:RONALD WILSON REAGAN
- Elementary school:ALVEY
Utilities
- Water:Public
- Sewer:Public Sewer
Finances and disclosures
- Price:$999,900
- Price per sq. ft.:$218.27
- Tax amount:$9,346 (2025)
New listings near 5779 Solheim Cup Dr
- New
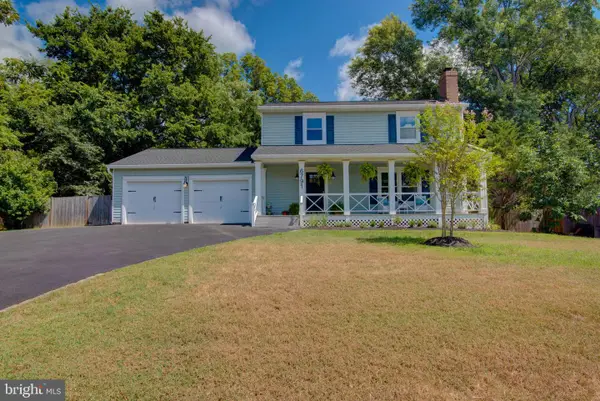 $650,000Active3 beds 3 baths1,792 sq. ft.
$650,000Active3 beds 3 baths1,792 sq. ft.6791 Jefferson St, HAYMARKET, VA 20169
MLS# VAPW2098110Listed by: PEARSON SMITH REALTY, LLC - Open Sat, 12 to 2pmNew
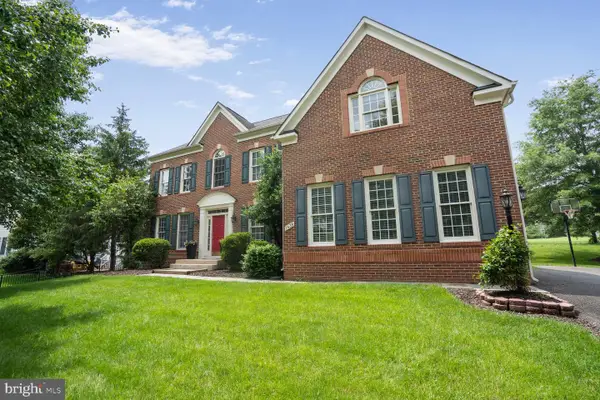 $949,900Active4 beds 5 baths4,001 sq. ft.
$949,900Active4 beds 5 baths4,001 sq. ft.5438 Sherman Oaks Ct, HAYMARKET, VA 20169
MLS# VAPW2101712Listed by: RE/MAX ALLEGIANCE - Coming Soon
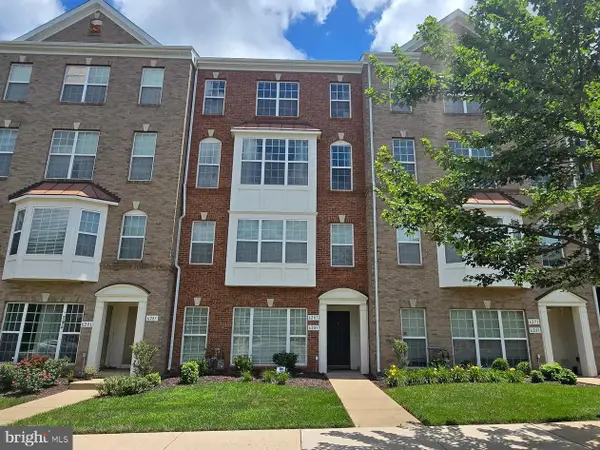 $479,900Coming Soon3 beds 3 baths
$479,900Coming Soon3 beds 3 baths6287 Aster Haven Cir #8, HAYMARKET, VA 20169
MLS# VAPW2101722Listed by: SAMSON PROPERTIES - New
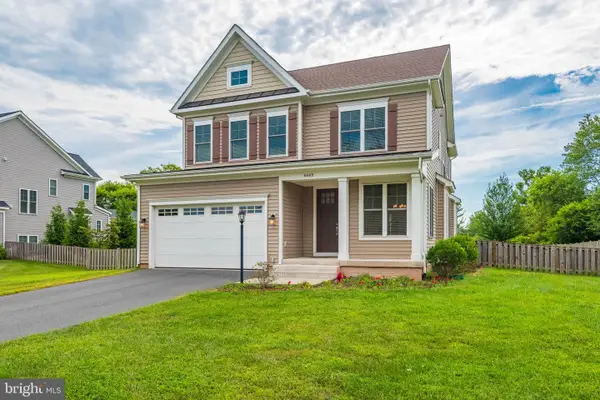 $929,900Active4 beds 5 baths3,246 sq. ft.
$929,900Active4 beds 5 baths3,246 sq. ft.6665 Fayette St, HAYMARKET, VA 20169
MLS# VAPW2101644Listed by: SAMSON PROPERTIES - Coming Soon
 $455,000Coming Soon3 beds 2 baths
$455,000Coming Soon3 beds 2 baths2405 Raymond Pl, HAYMARKET, VA 20169
MLS# VAPW2101488Listed by: KW METRO CENTER - Coming Soon
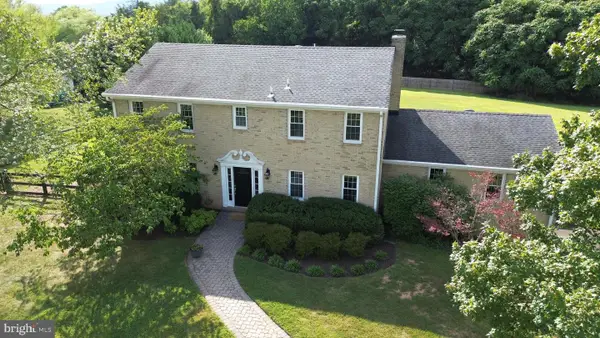 $775,000Coming Soon5 beds 4 baths
$775,000Coming Soon5 beds 4 baths2342 Contest Ln, HAYMARKET, VA 20169
MLS# VAPW2101700Listed by: SAMSON PROPERTIES - New
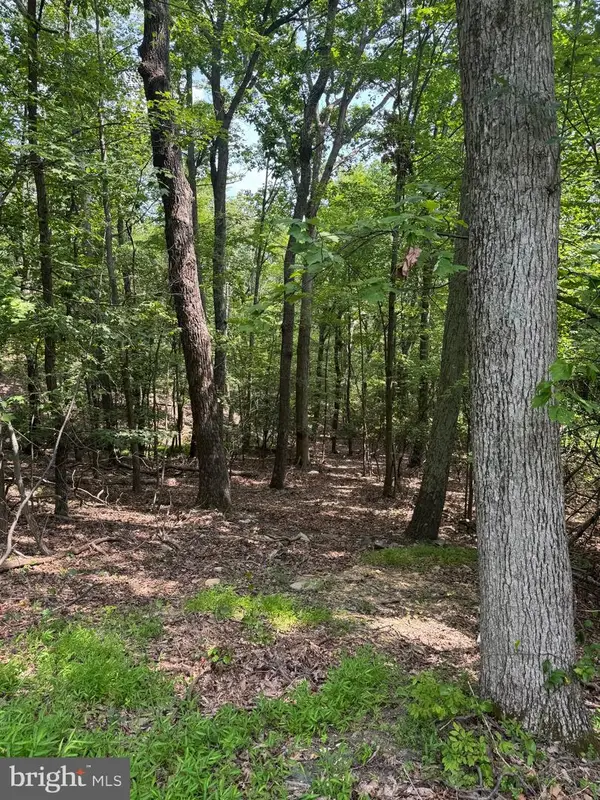 $275,000Active3.46 Acres
$275,000Active3.46 Acres1832 Ridge Rd, HAYMARKET, VA 20169
MLS# VAPW2101516Listed by: RE/MAX GATEWAY - Open Sat, 1 to 3pmNew
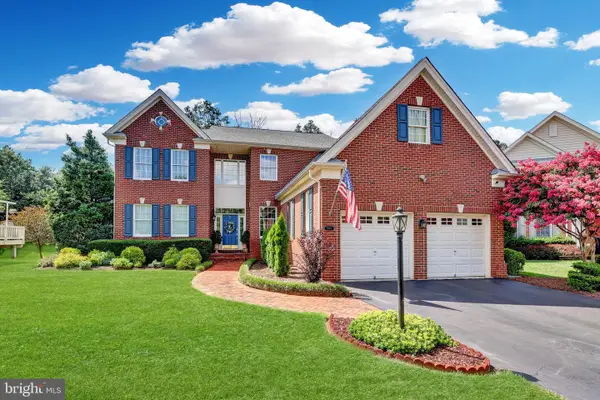 $1,099,900Active4 beds 5 baths4,055 sq. ft.
$1,099,900Active4 beds 5 baths4,055 sq. ft.5908 Interlachen Ct, HAYMARKET, VA 20169
MLS# VAPW2100244Listed by: REDFIN CORPORATION - New
 $479,800Active2 beds 2 baths1,551 sq. ft.
$479,800Active2 beds 2 baths1,551 sq. ft.15140 Heather Mill Ln #201, HAYMARKET, VA 20169
MLS# VAPW2101172Listed by: RE/MAX GATEWAY - Coming Soon
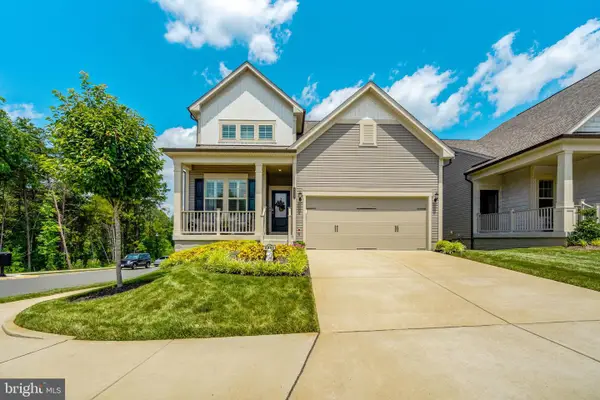 $879,900Coming Soon4 beds 4 baths
$879,900Coming Soon4 beds 4 baths6852 Gerber Daisy Ln, HAYMARKET, VA 20169
MLS# VAPW2100756Listed by: CENTURY 21 NEW MILLENNIUM
