6070 Aster Haven Cir, HAYMARKET, VA 20169
Local realty services provided by:Better Homes and Gardens Real Estate Maturo
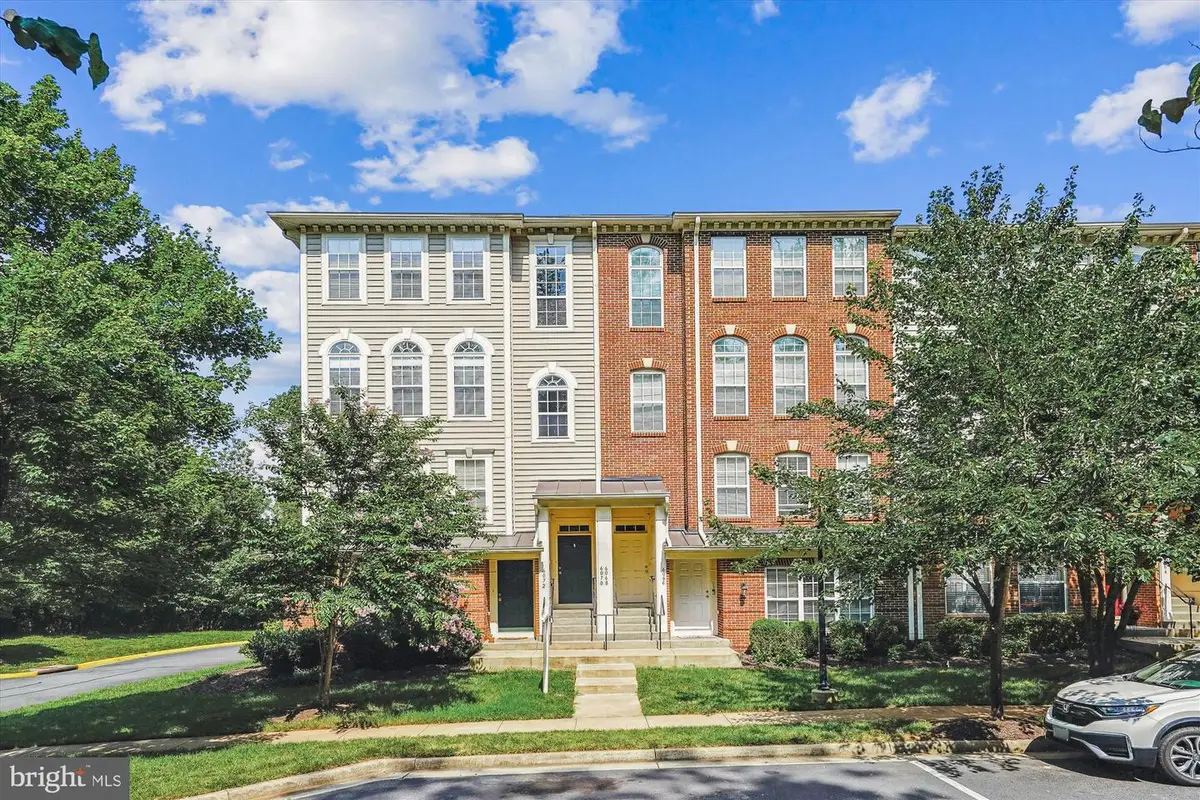
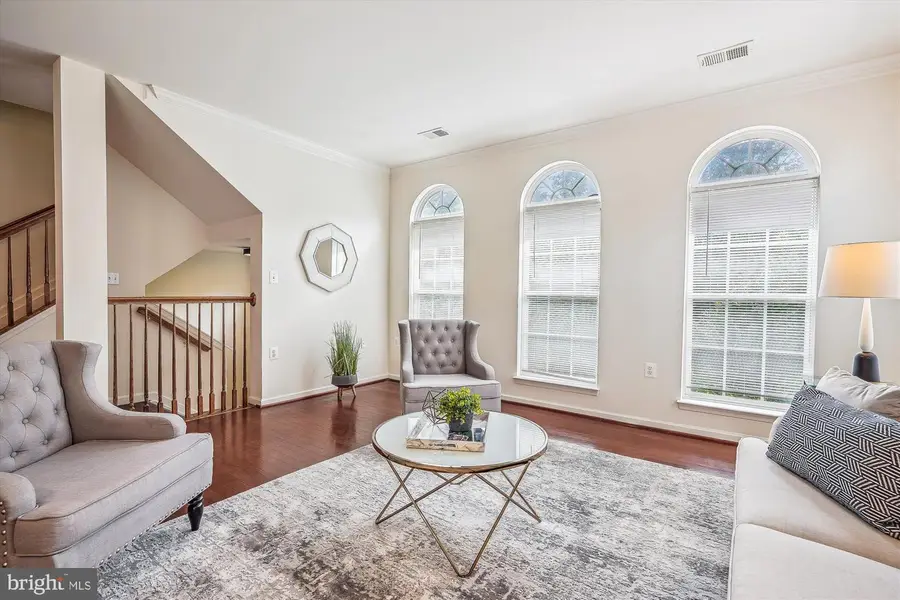
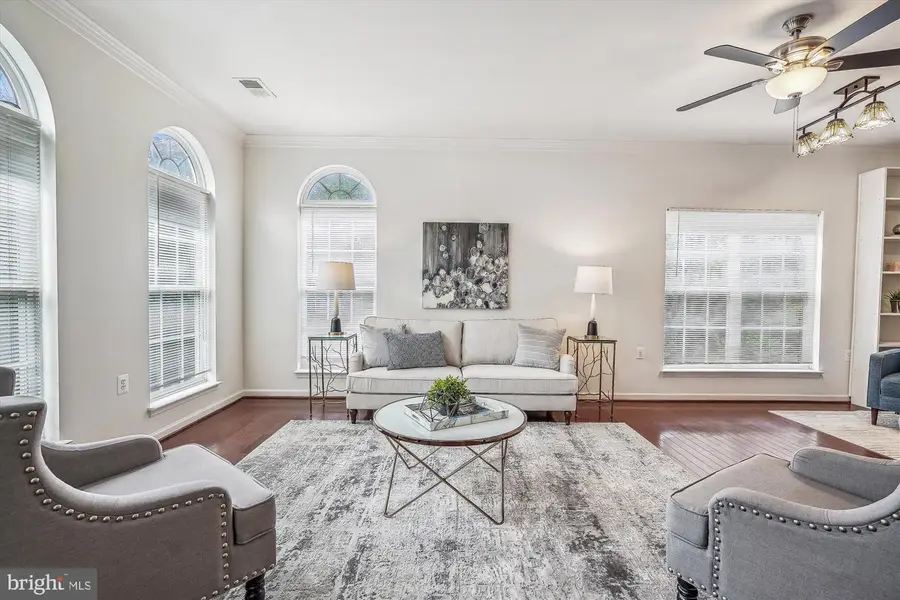
Listed by:janet d allen
Office:samson properties
MLS#:VAPW2097348
Source:BRIGHTMLS
Price summary
- Price:$510,000
- Price per sq. ft.:$213.93
About this home
This is one of the largest homes with 2,384 sq ft. Welcoming & spacious interior. Beautiful 3-bedroom, 2.5-bath, top 2 floors, end-unit home in the highly coveted Market Center. This particular Prime location in the development is truly unbeatable, offering the perfect blend of unparalleled privacy with serene views of green foliage and trees from every window,. You'll enjoy a rear-entry one-car garage with an additional driveway space for parking.______________ Step inside and be greeted by an open-concept floor plan designed for comfort & entertaining. The main level boasts vaulted ceilings, gleaming, Brazilian cherry hardwood floors & an abundance of natural light streaming in through tall arched windows. The heart of the home is the open kitchen & dining area, seamlessly flowing into the cozy living room. The chef's dream kitchen features granite countertops, NEW: Kitchen backsplash (2023), Dishwasher, Refrigerator, Microwave (2024-2025) and gas cooking. Stained glass lights. Floorplan offers multiple options for a living room, dining room, family room/den, or library. A lovely gas fireplace in the family room and wall shelves in library area creates a warm and inviting atmosphere. _______________Luxurious & Practical Touches throughout. These Sellers always kept upgrading and adding special touches to this home! Upstairs, you'll find a conveniently located laundry room with a NEW washer & dryer (2025). The expansive Luxury Principal Suite is a true retreat, featuring a high, coffered/tray ceiling, a large walk-in closet, and upgraded private en-suite bathroom with quartz countertop, lights with a soaking tub and a walk-in shower (2025). Similar upgrades to 2nd Bathroom (2025). Two additional generously sized bedrooms provide ample space. _________ This home has been meticulously maintained with recent upgrades for peace of mind. NEW: Hot Water Heater (2023), Roof (2022), Washer/Dryer (2025), Kitchen (2024-2025), Paint (2025), Carpeting (2025), Primary Bathroom (2025), 2nd Bathroom (2025), Designer Lights throughout (2025), Fans (2025) & more! (see Upgrades list) ________________ Unbeatable Location & Amenities: clubhouse, pool & playground. Enjoy a vibrant lifestyle with a fantastic variety of dining options, entertainment, and shopping just minutes away, including Wegmans and local restaurants. Public golf courses, wineries, breweries, and nearby trails for hiking are also easily accessible. ___________________
Commuter's Dream, healthcare access & Excellent Schools couldn't be easier with the home located just across from UVA Medical Center and offering easy access to I-66, Route 29, & Route 15. Commuting and healthcare access couldn’t be easier. Make convenience a reality! ______________Home falls in the highly-regarded Haymarket ES/Reagan MS/Battlefield HS pyramid which you can check into. Dulles International Airport is also conveniently close for travel. This beautiful home offers everything you need within minutes & more. Shopping, dining, medical. Come see it—you won’t want to leave! Become a part of one of Northern Virginia's fastest growing areas! _________CLICK ON VIDEO LINK FOR FLOORPLAN & INTERACTIVE WALK THROUGH THE PROPERTY & VIDEO. CLICK ON DISCLOSURES ICON FOR A LOT OF MORE INFO!
_____________Please remove shoes or wear booties provided and turn off any lights/appliances turned on during the tour.
Contact an agent
Home facts
- Year built:2009
- Listing Id #:VAPW2097348
- Added:23 day(s) ago
- Updated:August 15, 2025 at 07:30 AM
Rooms and interior
- Bedrooms:3
- Total bathrooms:3
- Full bathrooms:2
- Half bathrooms:1
- Living area:2,384 sq. ft.
Heating and cooling
- Cooling:Central A/C
- Heating:Central, Natural Gas
Structure and exterior
- Year built:2009
- Building area:2,384 sq. ft.
Schools
- High school:BATTLEFIELD
- Middle school:RONALD WILSON REGAN
- Elementary school:ALVEY
Utilities
- Water:Public
- Sewer:Public Septic
Finances and disclosures
- Price:$510,000
- Price per sq. ft.:$213.93
- Tax amount:$4,528 (2025)
New listings near 6070 Aster Haven Cir
- New
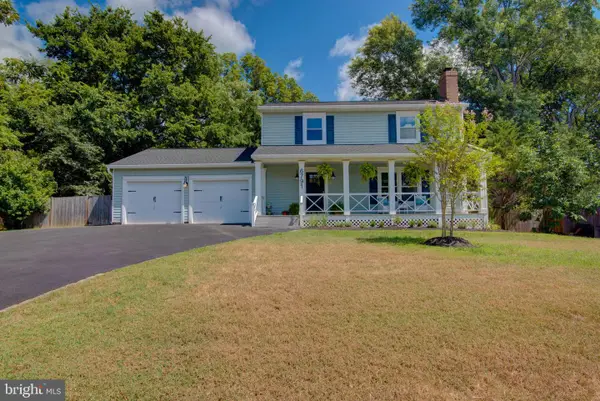 $650,000Active3 beds 3 baths1,792 sq. ft.
$650,000Active3 beds 3 baths1,792 sq. ft.6791 Jefferson St, HAYMARKET, VA 20169
MLS# VAPW2098110Listed by: PEARSON SMITH REALTY, LLC - Open Sat, 12 to 2pmNew
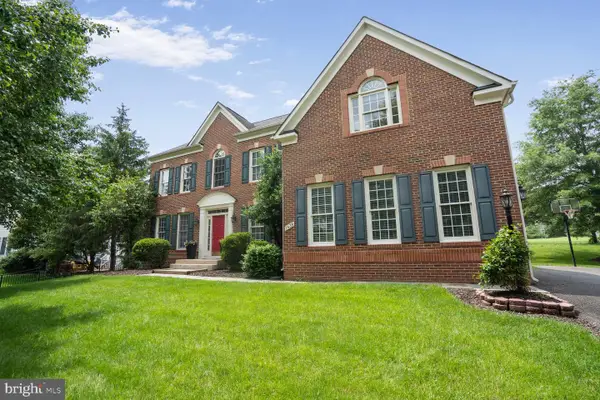 $949,900Active4 beds 5 baths4,001 sq. ft.
$949,900Active4 beds 5 baths4,001 sq. ft.5438 Sherman Oaks Ct, HAYMARKET, VA 20169
MLS# VAPW2101712Listed by: RE/MAX ALLEGIANCE - Coming Soon
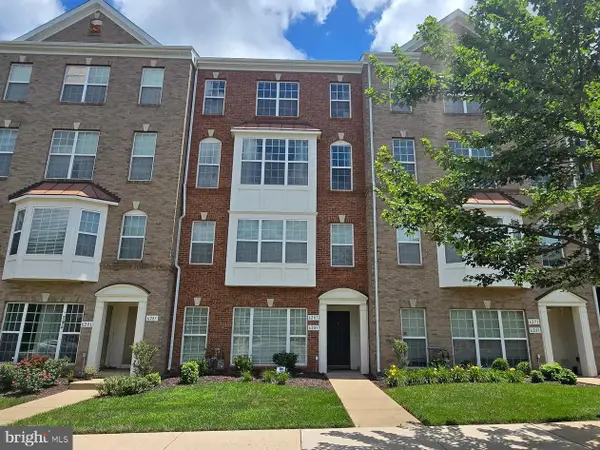 $479,900Coming Soon3 beds 3 baths
$479,900Coming Soon3 beds 3 baths6287 Aster Haven Cir #8, HAYMARKET, VA 20169
MLS# VAPW2101722Listed by: SAMSON PROPERTIES - New
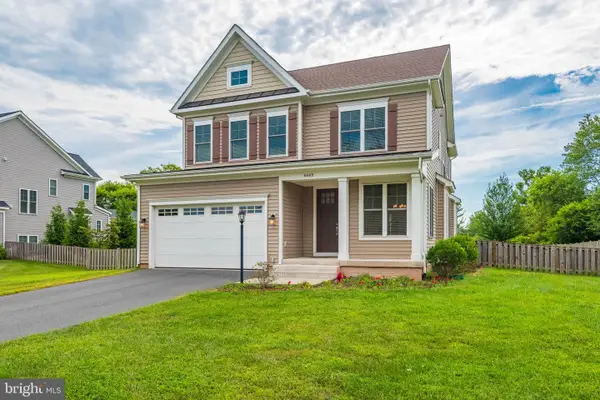 $929,900Active4 beds 5 baths3,246 sq. ft.
$929,900Active4 beds 5 baths3,246 sq. ft.6665 Fayette St, HAYMARKET, VA 20169
MLS# VAPW2101644Listed by: SAMSON PROPERTIES - Coming Soon
 $455,000Coming Soon3 beds 2 baths
$455,000Coming Soon3 beds 2 baths2405 Raymond Pl, HAYMARKET, VA 20169
MLS# VAPW2101488Listed by: KW METRO CENTER - Coming Soon
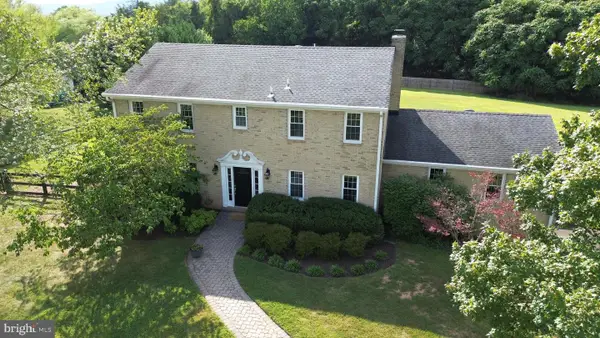 $775,000Coming Soon5 beds 4 baths
$775,000Coming Soon5 beds 4 baths2342 Contest Ln, HAYMARKET, VA 20169
MLS# VAPW2101700Listed by: SAMSON PROPERTIES - New
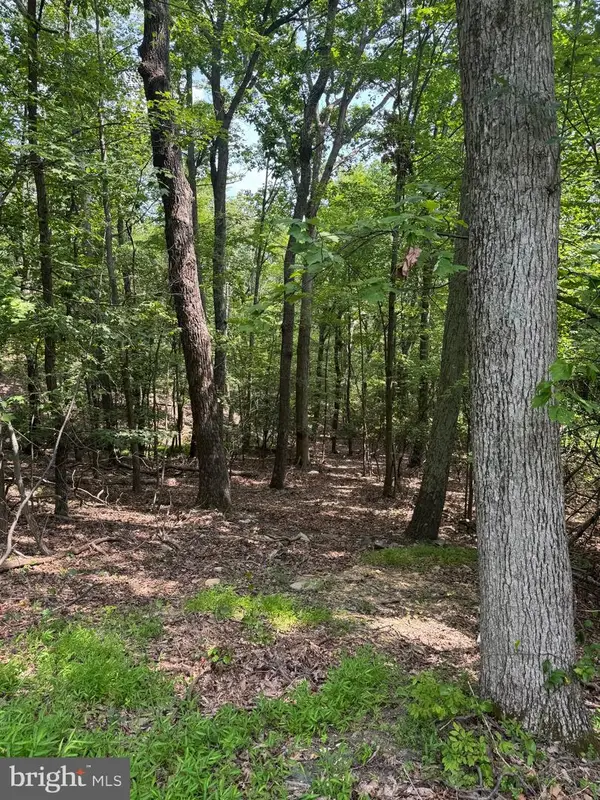 $275,000Active3.46 Acres
$275,000Active3.46 Acres1832 Ridge Rd, HAYMARKET, VA 20169
MLS# VAPW2101516Listed by: RE/MAX GATEWAY - Open Sat, 1 to 3pmNew
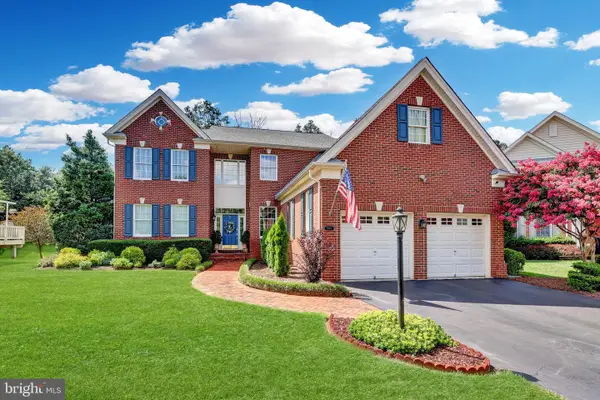 $1,099,900Active4 beds 5 baths4,055 sq. ft.
$1,099,900Active4 beds 5 baths4,055 sq. ft.5908 Interlachen Ct, HAYMARKET, VA 20169
MLS# VAPW2100244Listed by: REDFIN CORPORATION - New
 $479,800Active2 beds 2 baths1,551 sq. ft.
$479,800Active2 beds 2 baths1,551 sq. ft.15140 Heather Mill Ln #201, HAYMARKET, VA 20169
MLS# VAPW2101172Listed by: RE/MAX GATEWAY - Coming Soon
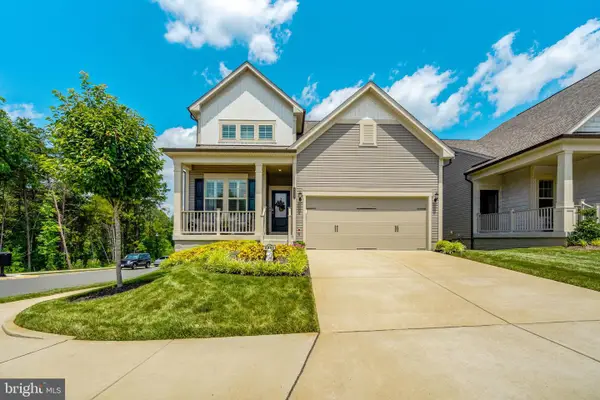 $879,900Coming Soon4 beds 4 baths
$879,900Coming Soon4 beds 4 baths6852 Gerber Daisy Ln, HAYMARKET, VA 20169
MLS# VAPW2100756Listed by: CENTURY 21 NEW MILLENNIUM
