6210 Quinns Creek Dr, HAYMARKET, VA 20169
Local realty services provided by:Better Homes and Gardens Real Estate Capital Area
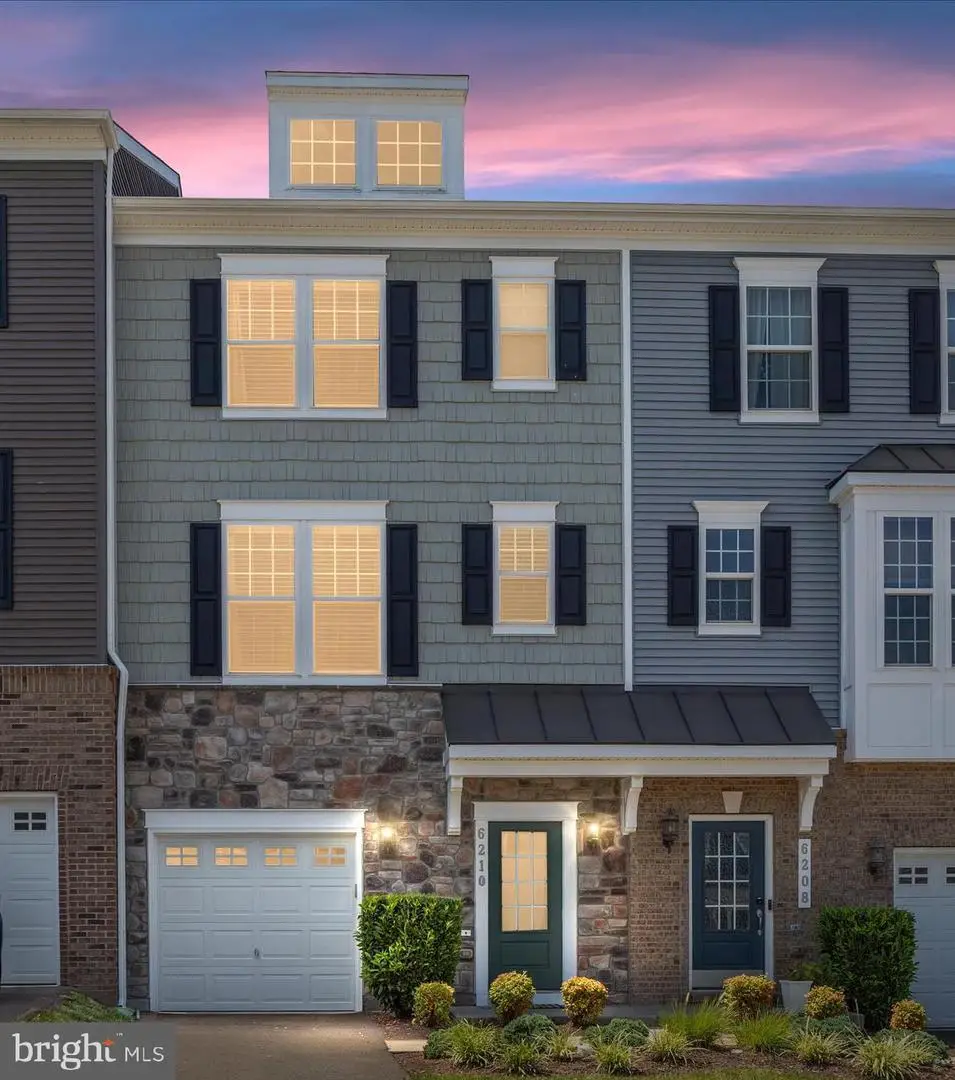
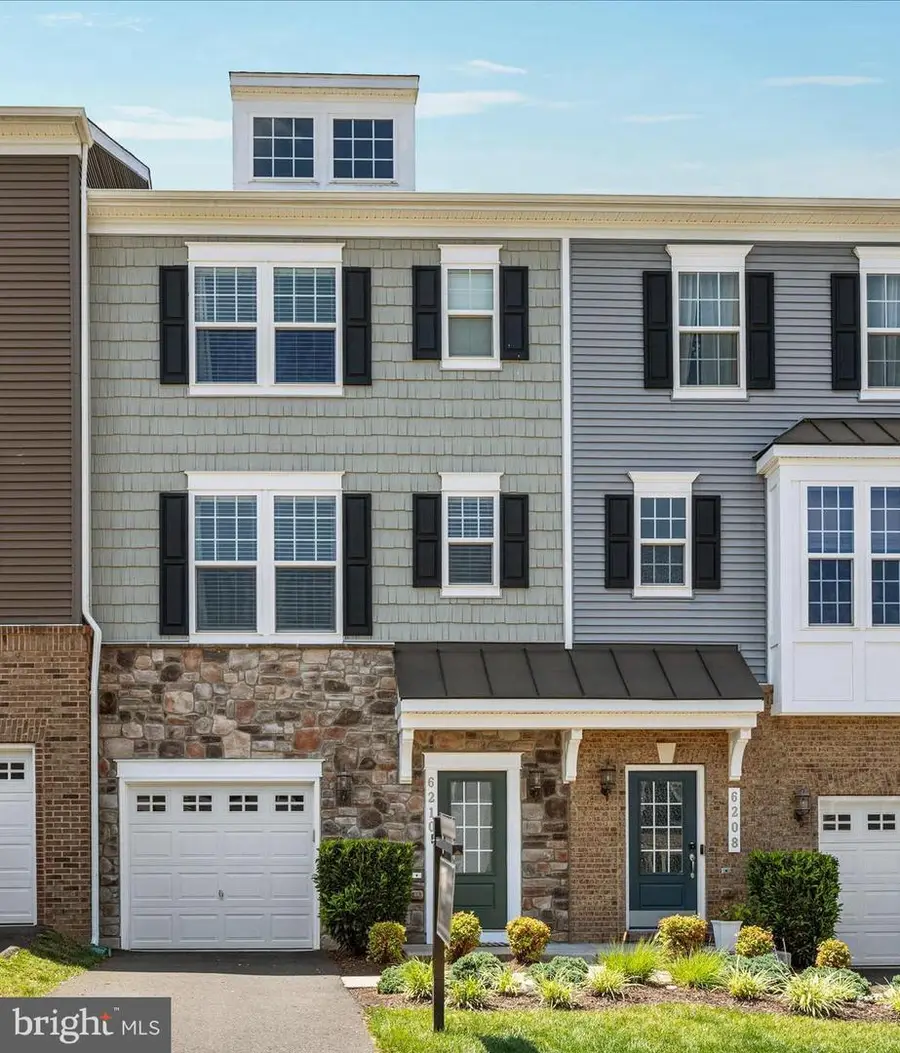
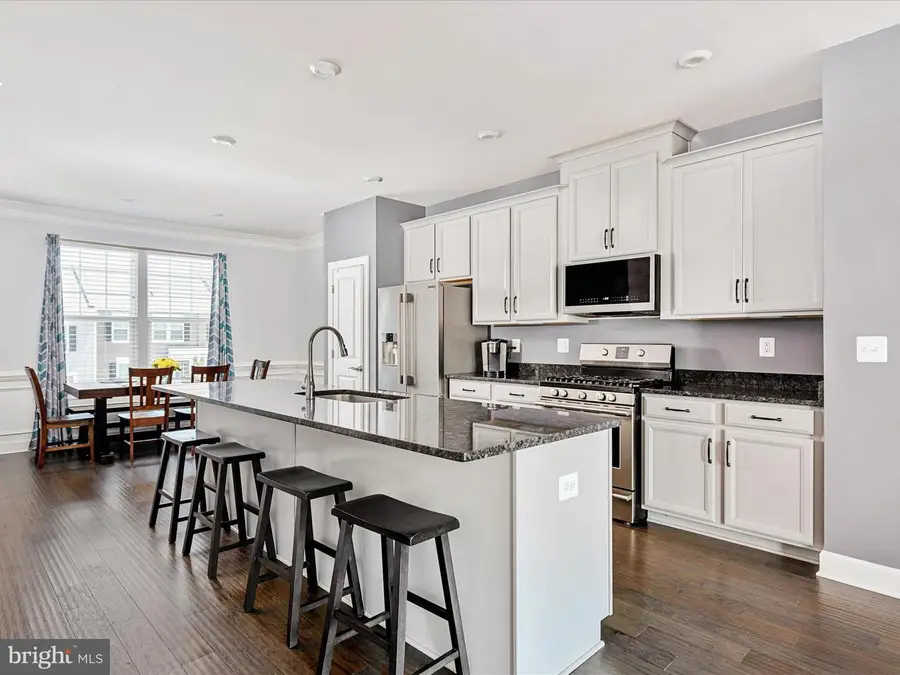
Listed by:heather n north
Office:north real estate llc.
MLS#:VAPW2089868
Source:BRIGHTMLS
Price summary
- Price:$574,900
- Price per sq. ft.:$269.53
About this home
This is your unique opportunity to own a modern and luxurious townhome in the highly sought after Haymarket Crossing community. This home is the perfect blend for modern day living and style. The Sampson model built by Stanley Martin offers 3 bedrooms, 3.5 bathrooms, 1 car garage over 2,000 square feet of thoughtfully designed living space. This home features brand new Misty Gray engineered hardwood floors on the main level, freshly painted and move-in ready for the new owners. You will be impressed by the open concept main living featuring a stunning kitchen with a large center island, gorgeous granite countertops, stainless steel appliance package, modern grey cabinets, and spacious pantry. Enjoy relaxing in the living room with great views of the community and access to the large deck perfect for grilling and enjoying the evening sunsets. Entertain your guests in the dining room with plenty of natural sunlight. The upper level features 2 spacious bedrooms with their own private ensuite bathrooms and huge walk-in closets. The owner’s suite features a luxurious shower with upgraded and custom tile to the ceiling and modern vanity with quartz countertops and dual sinks. The guest suite bathroom features a shower/tub combination with upgraded tile package and quartz countertops on the modern vanity. The lower level features the third bedroom with full bathroom which is perfect functionality for a home office, recreation room, or an additional guest bedroom. As a bonus, the garage has epoxy floors with custom built shelving for storage purposes as well as 50 AMP electric car quick charge outlet. Recent property enhancements include but not limited to: Brand New Misty Gray Engineered Hardwood Floors on Main Level and Refinished Stairs (2025), Freshly Painted Home and Stained Deck (2025), Dry Vent Cleaned (2025), Stamped Concrete Patio (2021), New Glass Deck Door (2024), New Microwave (2023), Epoxy Garage Floor (2020), and 50 AMP Electric Car Quick Charge Outlet (2020). Condominium Owners Association (COA) includes water, sewage, trash, snow removal, all landscaping including mowing, mulching and bush trimming and lifetime exterior including siding, roofing, deck and shutters. This allows you to enjoy low-maintenance living at its best. This home is conveniently located minutes from major commuter routes, shops, and charming restaurants in the Historical Downtown Haymarket area. Experience the lifestyle of this one-of-a-kind community with the perfect blend of comfort, style and convenience. Schedule your showing today as you do not want to miss the opportunity to call this your forever home!
Contact an agent
Home facts
- Year built:2020
- Listing Id #:VAPW2089868
- Added:84 day(s) ago
- Updated:August 16, 2025 at 07:27 AM
Rooms and interior
- Bedrooms:3
- Total bathrooms:4
- Full bathrooms:3
- Half bathrooms:1
- Living area:2,133 sq. ft.
Heating and cooling
- Cooling:Central A/C
- Heating:Forced Air, Natural Gas
Structure and exterior
- Year built:2020
- Building area:2,133 sq. ft.
Utilities
- Water:Public
- Sewer:Public Sewer
Finances and disclosures
- Price:$574,900
- Price per sq. ft.:$269.53
- Tax amount:$5,124 (2025)
New listings near 6210 Quinns Creek Dr
- Coming Soon
 $698,718Coming Soon3 beds 4 baths
$698,718Coming Soon3 beds 4 baths15465 Gossoms Store Ct, HAYMARKET, VA 20169
MLS# VAPW2101356Listed by: RE/MAX GATEWAY - Coming Soon
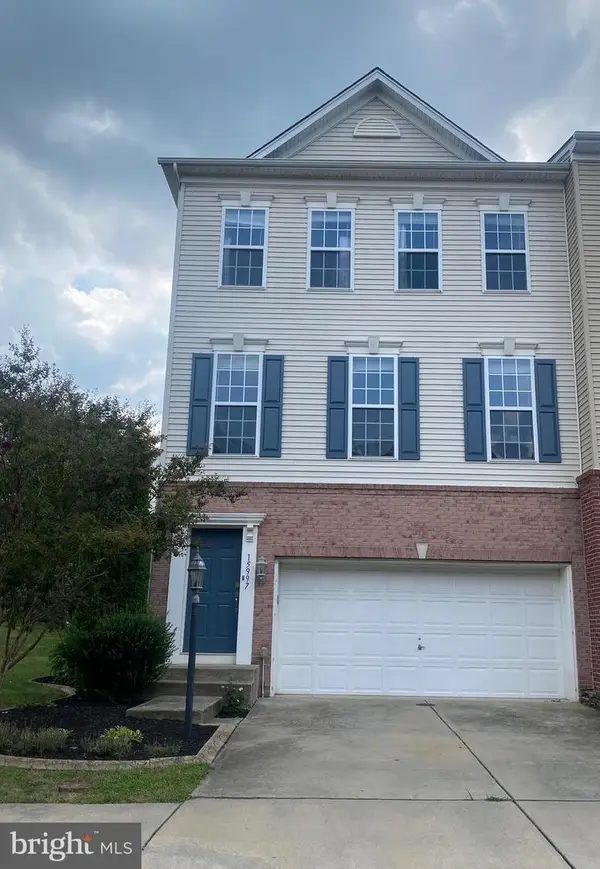 $654,900Coming Soon3 beds 4 baths
$654,900Coming Soon3 beds 4 baths15997 Greymill Manor Dr, HAYMARKET, VA 20169
MLS# VAPW2100526Listed by: NORTH REAL ESTATE LLC - Open Sun, 1 to 4pmNew
 $775,000Active3 beds 3 baths3,386 sq. ft.
$775,000Active3 beds 3 baths3,386 sq. ft.15218 Brier Creek Dr, HAYMARKET, VA 20169
MLS# VAPW2101740Listed by: KELLER WILLIAMS REALTY/LEE BEAVER & ASSOC. - Open Sat, 2 to 5pmNew
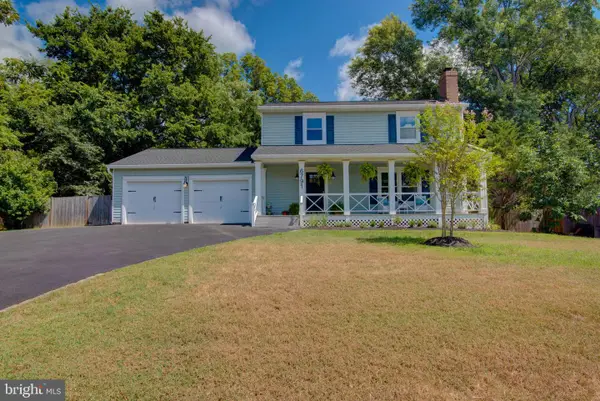 $650,000Active3 beds 3 baths1,792 sq. ft.
$650,000Active3 beds 3 baths1,792 sq. ft.6791 Jefferson St, HAYMARKET, VA 20169
MLS# VAPW2098110Listed by: PEARSON SMITH REALTY, LLC - Open Sat, 12 to 2pmNew
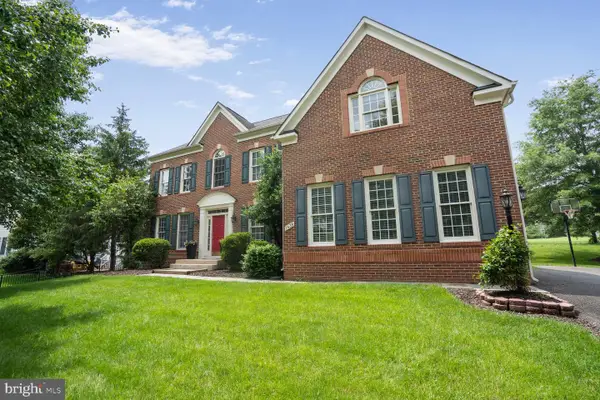 $949,900Active4 beds 5 baths4,001 sq. ft.
$949,900Active4 beds 5 baths4,001 sq. ft.5438 Sherman Oaks Ct, HAYMARKET, VA 20169
MLS# VAPW2101712Listed by: RE/MAX ALLEGIANCE - Coming Soon
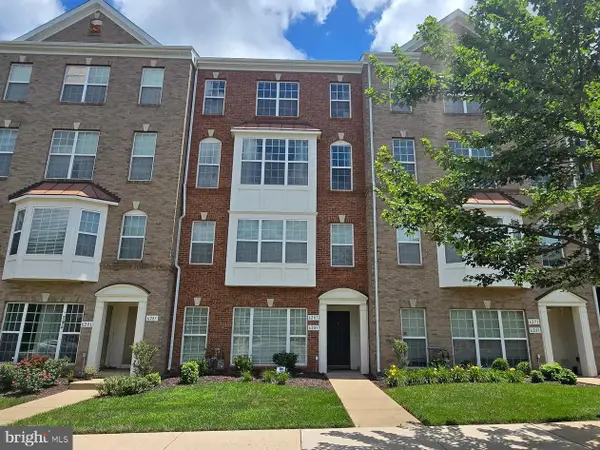 $479,900Coming Soon3 beds 3 baths
$479,900Coming Soon3 beds 3 baths6287 Aster Haven Cir #8, HAYMARKET, VA 20169
MLS# VAPW2101722Listed by: SAMSON PROPERTIES - New
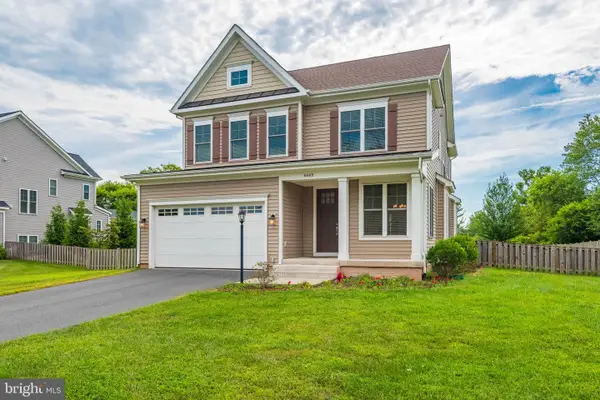 $929,900Active4 beds 5 baths3,246 sq. ft.
$929,900Active4 beds 5 baths3,246 sq. ft.6665 Fayette St, HAYMARKET, VA 20169
MLS# VAPW2101644Listed by: SAMSON PROPERTIES - Coming Soon
 $455,000Coming Soon3 beds 2 baths
$455,000Coming Soon3 beds 2 baths2405 Raymond Pl, HAYMARKET, VA 20169
MLS# VAPW2101488Listed by: KW METRO CENTER - Coming SoonOpen Sat, 1 to 3pm
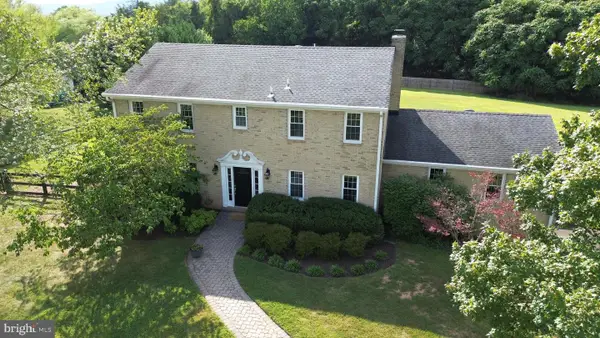 $775,000Coming Soon5 beds 4 baths
$775,000Coming Soon5 beds 4 baths2342 Contest Ln, HAYMARKET, VA 20169
MLS# VAPW2101700Listed by: SAMSON PROPERTIES - New
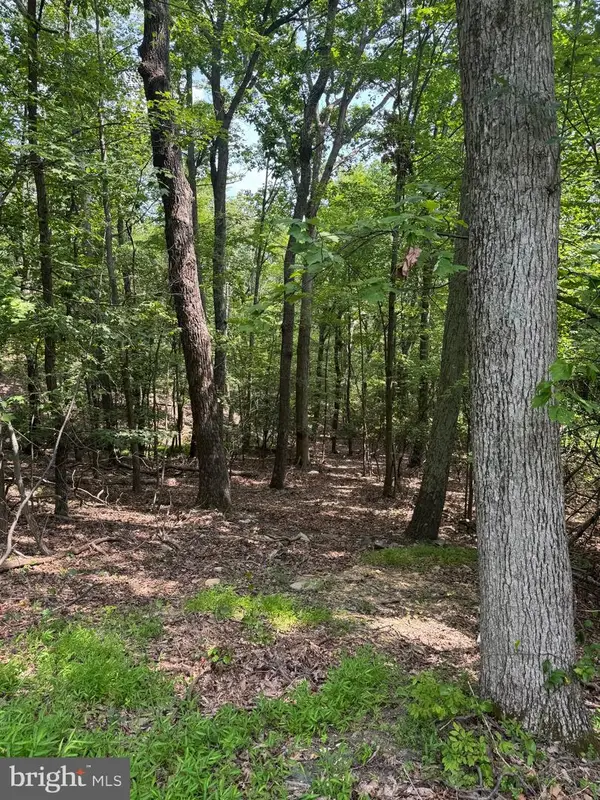 $275,000Active3.46 Acres
$275,000Active3.46 Acres1832 Ridge Rd, HAYMARKET, VA 20169
MLS# VAPW2101516Listed by: RE/MAX GATEWAY
