6411 Tulip Ter, HAYMARKET, VA 20169
Local realty services provided by:Better Homes and Gardens Real Estate Valley Partners
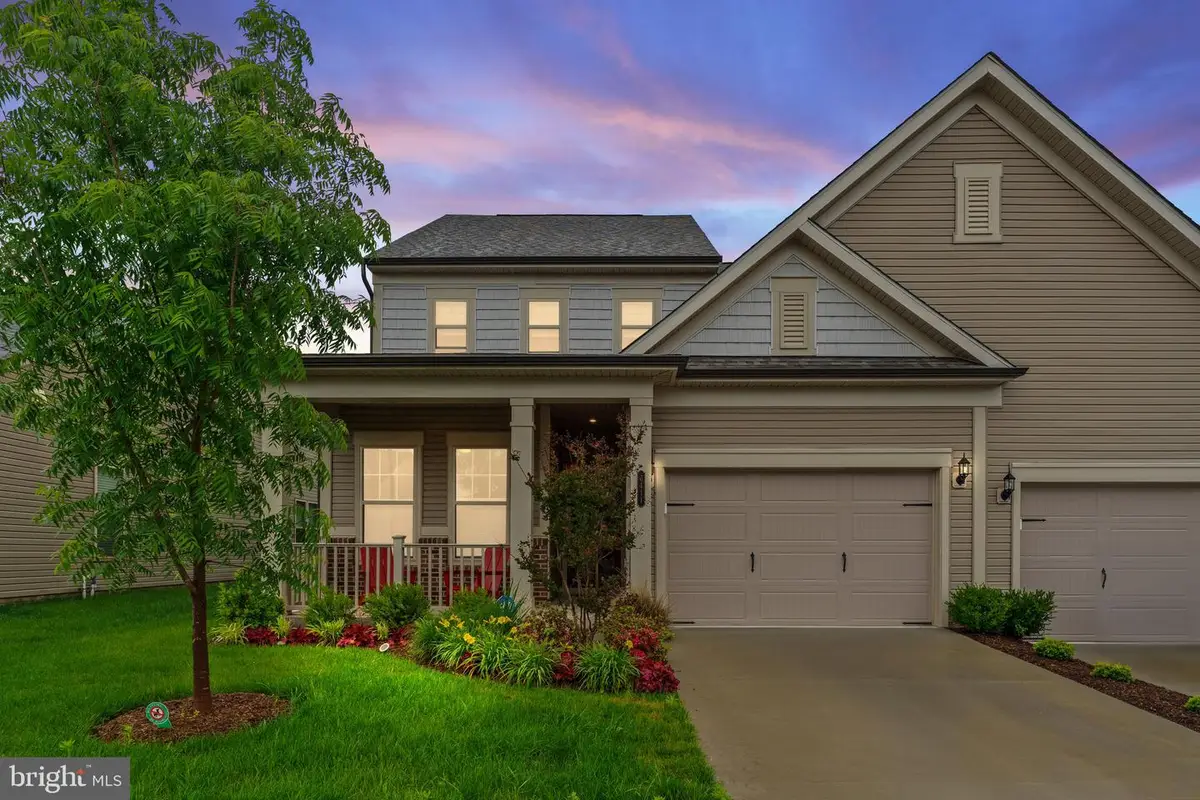

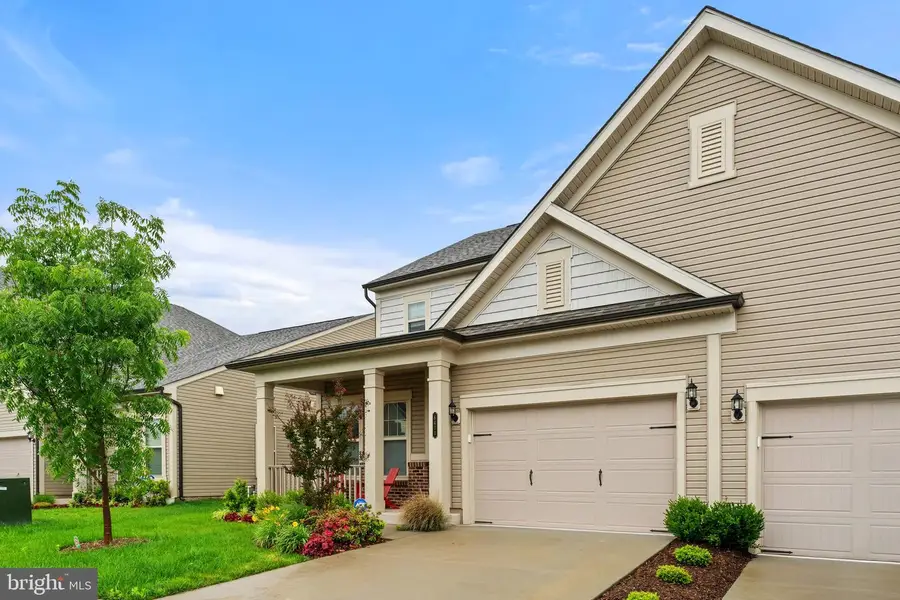
Listed by:carolyn young
Office:samson properties
MLS#:VAPW2095438
Source:BRIGHTMLS
Price summary
- Price:$719,800
- Price per sq. ft.:$293.8
- Monthly HOA dues:$225
About this home
Welcome to 6411 Tulip Terrace, a beautifully finished Bluemont model in Carter’s Mill, Del Webb’s premier 55+ active adult community in Haymarket. With 2,450 square feet of thoughtfully designed living space, this 3-bedroom, 3-bath villa blends comfort, style, and low-maintenance ease in a layout that lives beautifully across two levels.
The main level offers a bright, open-concept design ideal for everyday living and entertaining. A spacious gathering room with a cozy fireplace flows seamlessly into the gourmet kitchen, featuring upgraded cabinetry, quartz countertops, and a large center island. Just beyond, a rear sunroom opens to a private backyard patio—perfect for morning coffee, casual entertaining, or quiet evenings outdoors. A covered front porch with brick accents adds classic curb appeal and a welcoming entrance. The main level also includes the primary suite with a private en-suite bath, a second bedroom, and a full hall bath—offering comfortable accommodations and convenience all on one level.
Upstairs, a generous loft provides flexible space for guests, hobbies, or relaxing, along with a third bedroom and full bath—creating a comfortable and private retreat when needed. The home is finished with upgraded trim and timeless architectural details throughout.
Residents of Carter’s Mill enjoy access to The Buckland House, a 14,000-square-foot clubhouse with resort-style amenities including indoor and outdoor pools, a spa, movement studio, fitness center, demonstration kitchen, card and craft rooms, and a full calendar of clubs and social events. Scenic walking trails and beautifully landscaped common areas complete the community’s welcoming feel.
Located just minutes from downtown Haymarket, this home is close to local favorites like Hidden Julles Café, Cupcake Heaven, and Giuseppe’s Italian Restaurant, with outdoor recreation at James Long Regional Park and shopping and dining at Virginia Gateway nearby. I-66, Route 15, and the Haymarket commuter lot provide easy access throughout Northern Virginia.
6411 Tulip Terrace offers a perfect balance of comfort, community, and connection—designed for the lifestyle you’ve been waiting for.
Contact an agent
Home facts
- Year built:2023
- Listing Id #:VAPW2095438
- Added:85 day(s) ago
- Updated:August 16, 2025 at 01:49 PM
Rooms and interior
- Bedrooms:3
- Total bathrooms:3
- Full bathrooms:3
- Living area:2,450 sq. ft.
Heating and cooling
- Cooling:Central A/C
- Heating:90% Forced Air, Natural Gas
Structure and exterior
- Roof:Architectural Shingle, Pitched
- Year built:2023
- Building area:2,450 sq. ft.
- Lot area:0.12 Acres
Utilities
- Water:Public
- Sewer:Public Sewer
Finances and disclosures
- Price:$719,800
- Price per sq. ft.:$293.8
- Tax amount:$5,937 (2025)
New listings near 6411 Tulip Ter
- Coming Soon
 $698,718Coming Soon3 beds 4 baths
$698,718Coming Soon3 beds 4 baths15465 Gossoms Store Ct, HAYMARKET, VA 20169
MLS# VAPW2101356Listed by: RE/MAX GATEWAY - Coming Soon
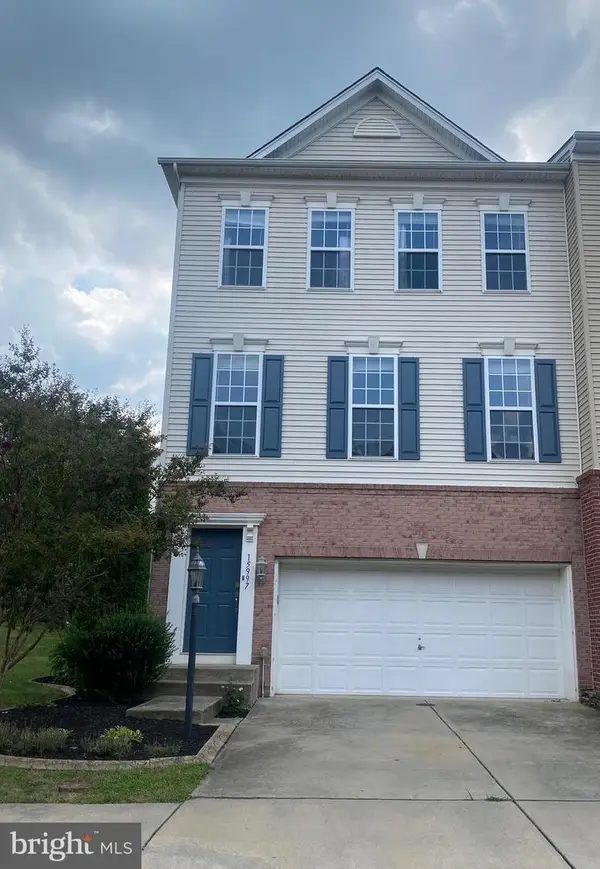 $654,900Coming Soon3 beds 4 baths
$654,900Coming Soon3 beds 4 baths15997 Greymill Manor Dr, HAYMARKET, VA 20169
MLS# VAPW2100526Listed by: NORTH REAL ESTATE LLC - Open Sun, 1 to 4pmNew
 $775,000Active3 beds 3 baths3,386 sq. ft.
$775,000Active3 beds 3 baths3,386 sq. ft.15218 Brier Creek Dr, HAYMARKET, VA 20169
MLS# VAPW2101740Listed by: KELLER WILLIAMS REALTY/LEE BEAVER & ASSOC. - Open Sat, 2 to 5pmNew
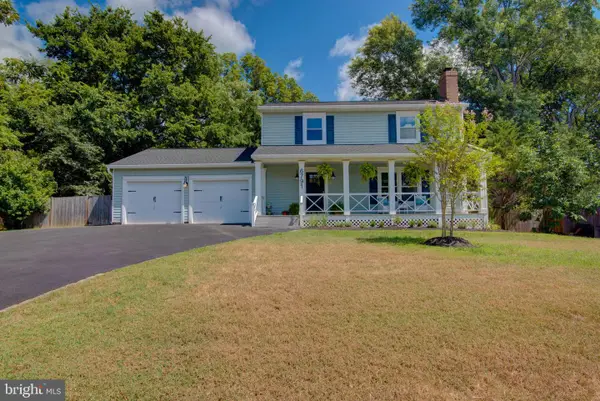 $650,000Active3 beds 3 baths1,792 sq. ft.
$650,000Active3 beds 3 baths1,792 sq. ft.6791 Jefferson St, HAYMARKET, VA 20169
MLS# VAPW2098110Listed by: PEARSON SMITH REALTY, LLC - Open Sat, 12 to 2pmNew
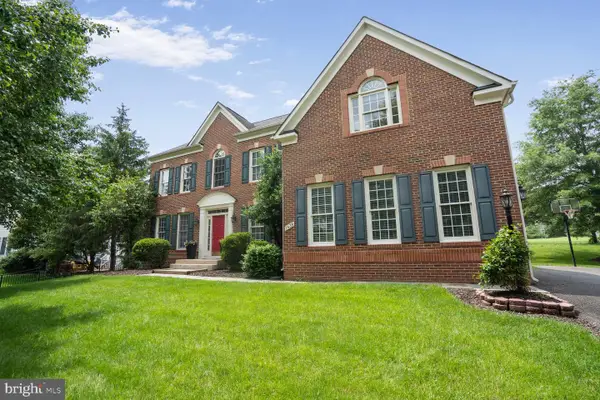 $949,900Active4 beds 5 baths4,001 sq. ft.
$949,900Active4 beds 5 baths4,001 sq. ft.5438 Sherman Oaks Ct, HAYMARKET, VA 20169
MLS# VAPW2101712Listed by: RE/MAX ALLEGIANCE - Coming Soon
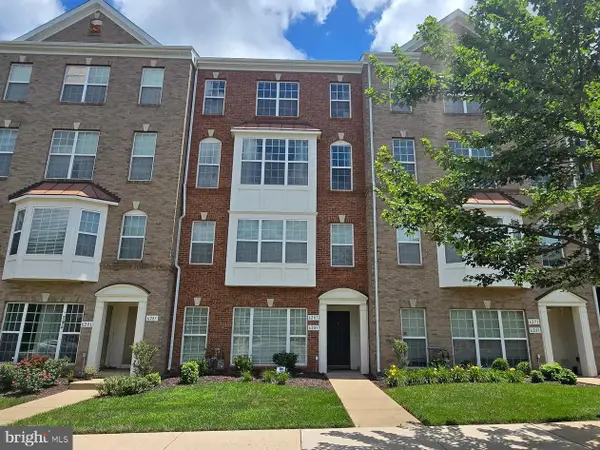 $479,900Coming Soon3 beds 3 baths
$479,900Coming Soon3 beds 3 baths6287 Aster Haven Cir #8, HAYMARKET, VA 20169
MLS# VAPW2101722Listed by: SAMSON PROPERTIES - New
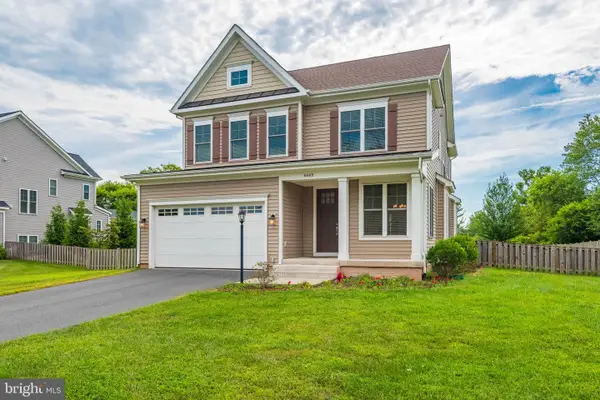 $929,900Active4 beds 5 baths3,246 sq. ft.
$929,900Active4 beds 5 baths3,246 sq. ft.6665 Fayette St, HAYMARKET, VA 20169
MLS# VAPW2101644Listed by: SAMSON PROPERTIES - Coming Soon
 $455,000Coming Soon3 beds 2 baths
$455,000Coming Soon3 beds 2 baths2405 Raymond Pl, HAYMARKET, VA 20169
MLS# VAPW2101488Listed by: KW METRO CENTER - Coming SoonOpen Sat, 1 to 3pm
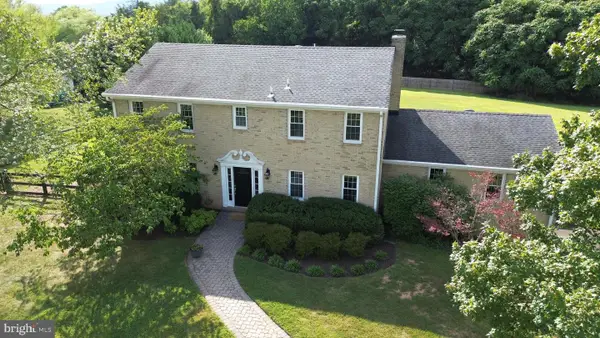 $775,000Coming Soon5 beds 4 baths
$775,000Coming Soon5 beds 4 baths2342 Contest Ln, HAYMARKET, VA 20169
MLS# VAPW2101700Listed by: SAMSON PROPERTIES - New
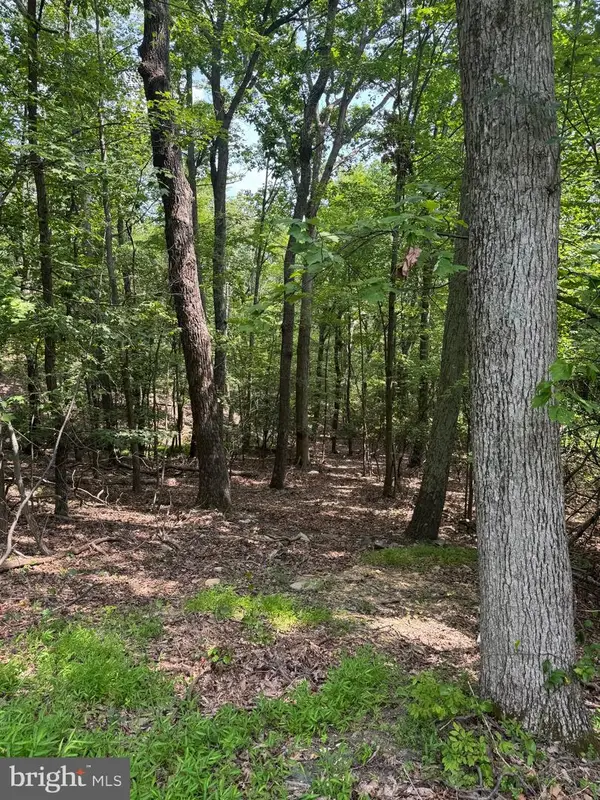 $275,000Active3.46 Acres
$275,000Active3.46 Acres1832 Ridge Rd, HAYMARKET, VA 20169
MLS# VAPW2101516Listed by: RE/MAX GATEWAY
