6601 Bartrams Forest Ln, HAYMARKET, VA 20169
Local realty services provided by:Better Homes and Gardens Real Estate Reserve
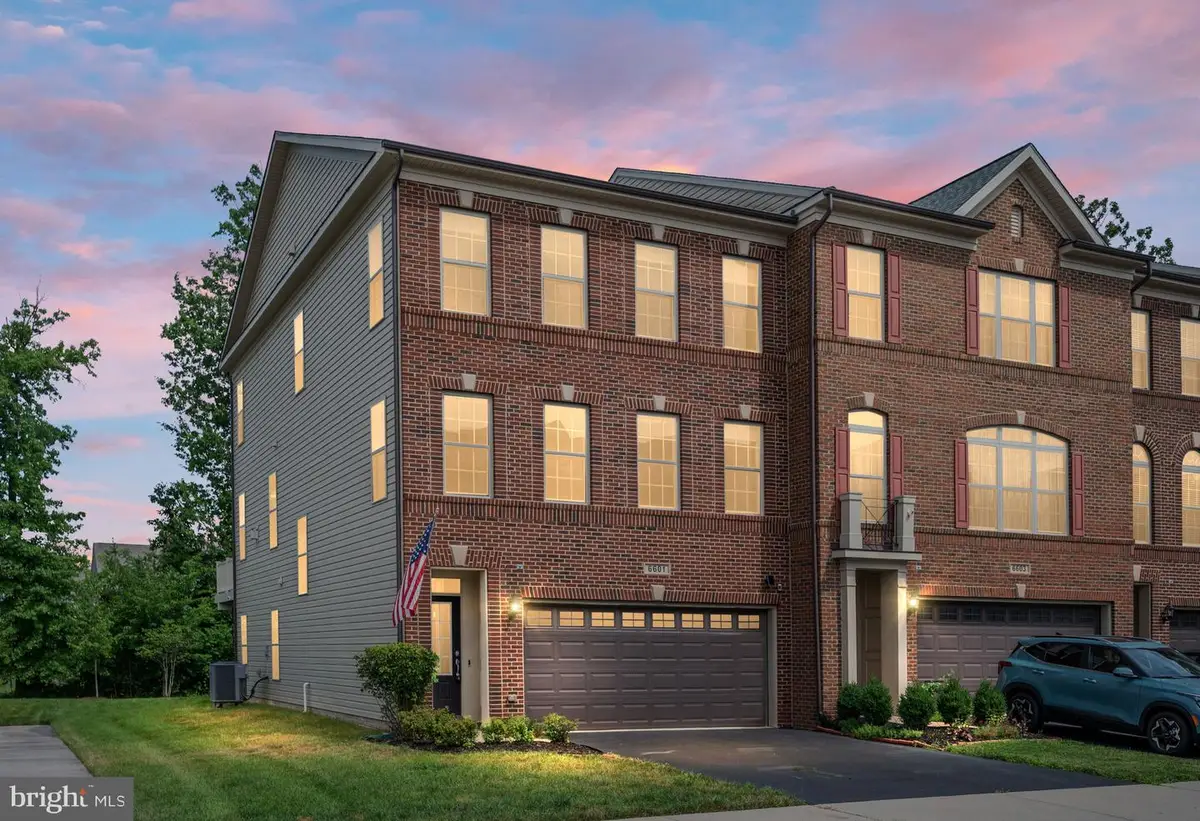
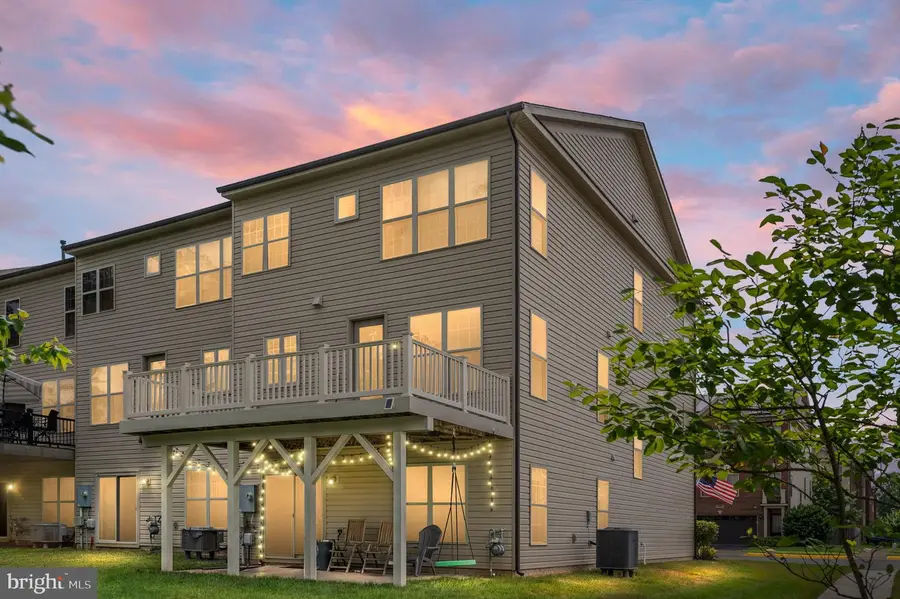
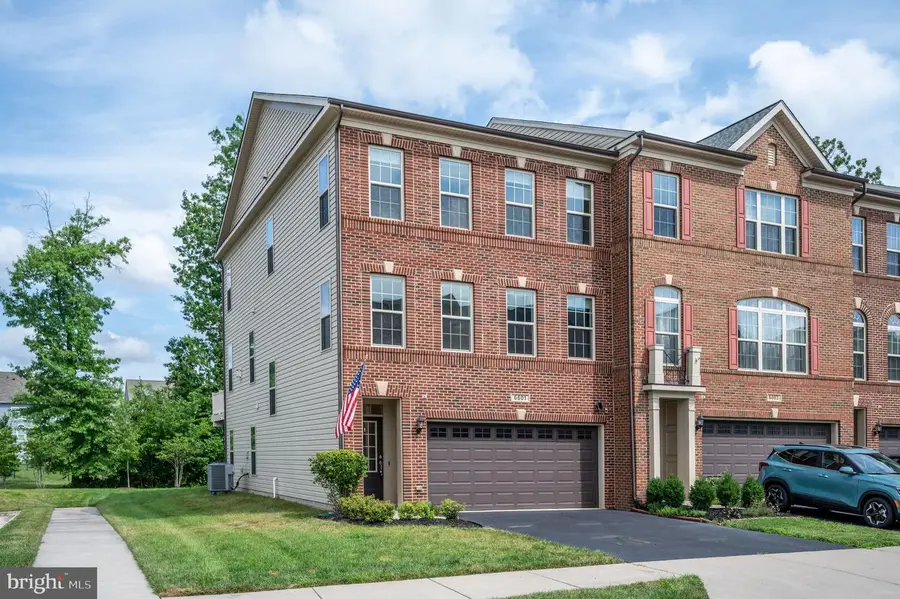
6601 Bartrams Forest Ln,HAYMARKET, VA 20169
$699,900
- 4 Beds
- 4 Baths
- 3,036 sq. ft.
- Townhouse
- Pending
Listed by:tessa j wilborne
Office:t&g real estate advisors, inc.
MLS#:VAPW2099510
Source:BRIGHTMLS
Price summary
- Price:$699,900
- Price per sq. ft.:$230.53
- Monthly HOA dues:$161
About this home
Step into your dream home at our Open House this Sunday, 7/20, from 1:00-4:00pm. This end unit 4-bedroom townhome is a hidden gem, boasting a private lot in the neighborhood. The open floor plan invites you in, leading to a main level private office adorned with elegant French doors.
The heart of the home is the gourmet kitchen, complete with an eat-in area, an enormous island, and a cozy fireplace. Step out onto the deck to enjoy serene views of trees and the common area.
Tucked away at the end of a cul-de-sac, this home offers ample visitor and guest parking right next to it. The basement is a perfect retreat, that can be used as a fourth bedroom and a full bath. An oversized 2-car garage provides plenty of space for your vehicles and storage needs.
Located in the highly sought-after Villages of Piedmont subdivision, this home is in a prime location in popular Haymarket. Just 5 minutes away, you'll find the Wegman's Shopping Center, a variety of wonderful dining options, Rt 29, and I-66 with its express lanes.
A short drive will take you to the local wineries and breweries in the area. Haymarket offers all the services you could need, yet maintains a unique ambiance. Don't miss out on this opportunity to make this beautiful townhome your own!
Contact an agent
Home facts
- Year built:2017
- Listing Id #:VAPW2099510
- Added:30 day(s) ago
- Updated:August 15, 2025 at 07:30 AM
Rooms and interior
- Bedrooms:4
- Total bathrooms:4
- Full bathrooms:3
- Half bathrooms:1
- Living area:3,036 sq. ft.
Heating and cooling
- Cooling:Central A/C
- Heating:Forced Air, Natural Gas
Structure and exterior
- Roof:Asphalt, Composite
- Year built:2017
- Building area:3,036 sq. ft.
- Lot area:0.08 Acres
Schools
- High school:BATTLEFIELD
Utilities
- Water:Public
- Sewer:Public Sewer
Finances and disclosures
- Price:$699,900
- Price per sq. ft.:$230.53
- Tax amount:$6,824 (2025)
New listings near 6601 Bartrams Forest Ln
- New
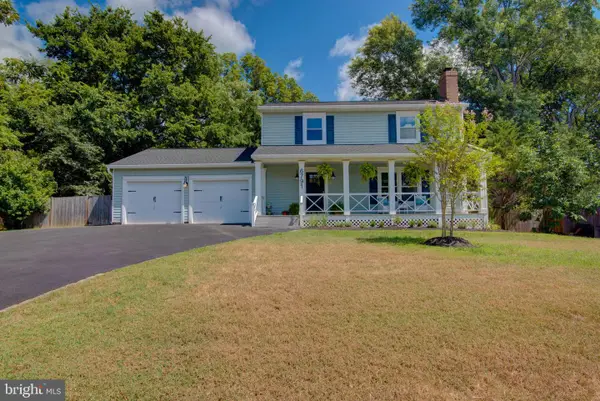 $650,000Active3 beds 3 baths1,792 sq. ft.
$650,000Active3 beds 3 baths1,792 sq. ft.6791 Jefferson St, HAYMARKET, VA 20169
MLS# VAPW2098110Listed by: PEARSON SMITH REALTY, LLC - Open Sat, 12 to 2pmNew
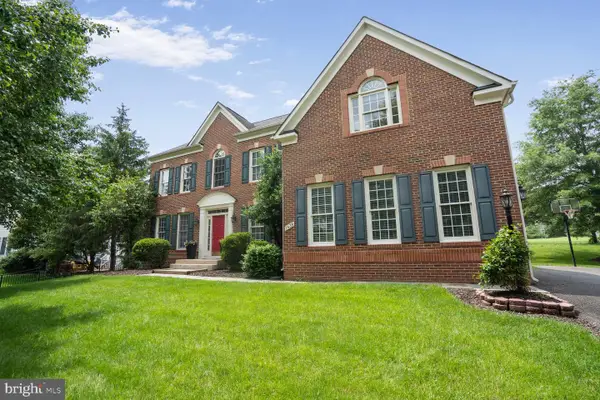 $949,900Active4 beds 5 baths4,001 sq. ft.
$949,900Active4 beds 5 baths4,001 sq. ft.5438 Sherman Oaks Ct, HAYMARKET, VA 20169
MLS# VAPW2101712Listed by: RE/MAX ALLEGIANCE - Coming Soon
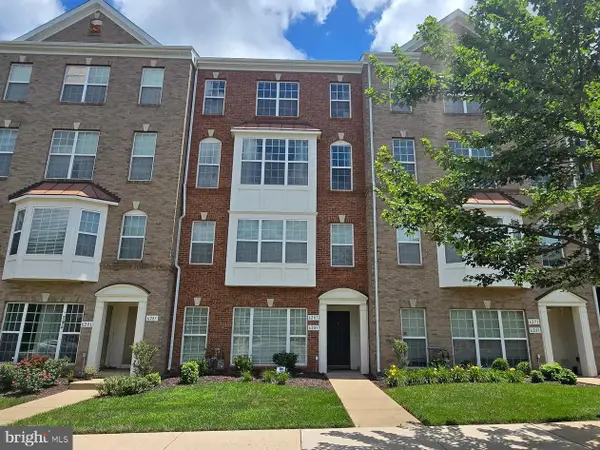 $479,900Coming Soon3 beds 3 baths
$479,900Coming Soon3 beds 3 baths6287 Aster Haven Cir #8, HAYMARKET, VA 20169
MLS# VAPW2101722Listed by: SAMSON PROPERTIES - New
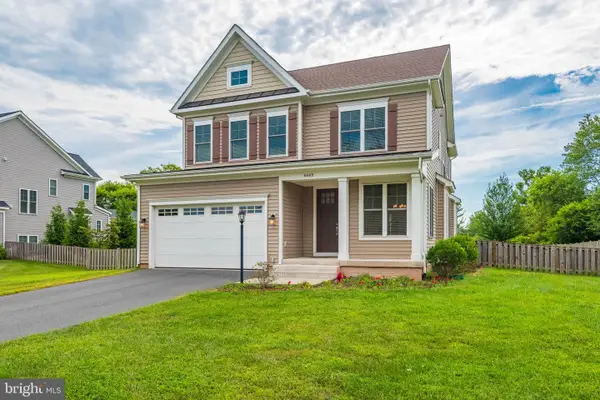 $929,900Active4 beds 5 baths3,246 sq. ft.
$929,900Active4 beds 5 baths3,246 sq. ft.6665 Fayette St, HAYMARKET, VA 20169
MLS# VAPW2101644Listed by: SAMSON PROPERTIES - Coming Soon
 $455,000Coming Soon3 beds 2 baths
$455,000Coming Soon3 beds 2 baths2405 Raymond Pl, HAYMARKET, VA 20169
MLS# VAPW2101488Listed by: KW METRO CENTER - Coming Soon
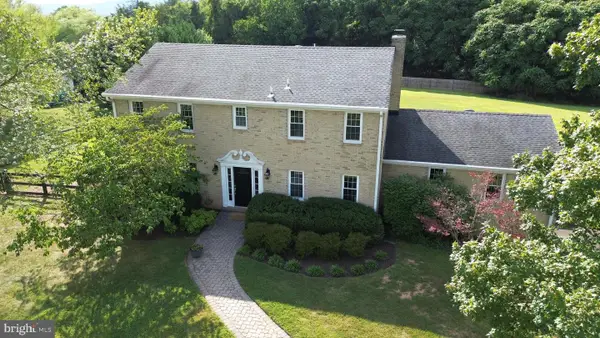 $775,000Coming Soon5 beds 4 baths
$775,000Coming Soon5 beds 4 baths2342 Contest Ln, HAYMARKET, VA 20169
MLS# VAPW2101700Listed by: SAMSON PROPERTIES - New
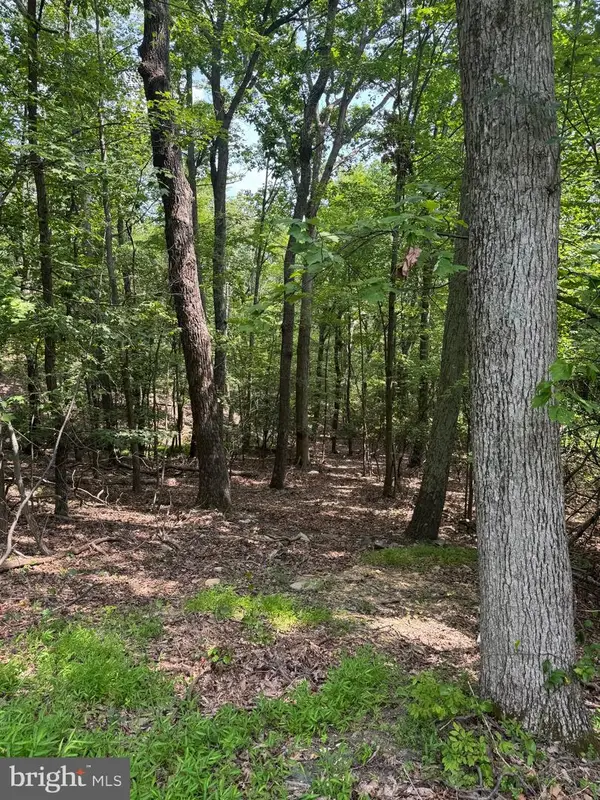 $275,000Active3.46 Acres
$275,000Active3.46 Acres1832 Ridge Rd, HAYMARKET, VA 20169
MLS# VAPW2101516Listed by: RE/MAX GATEWAY - Open Sat, 1 to 3pmNew
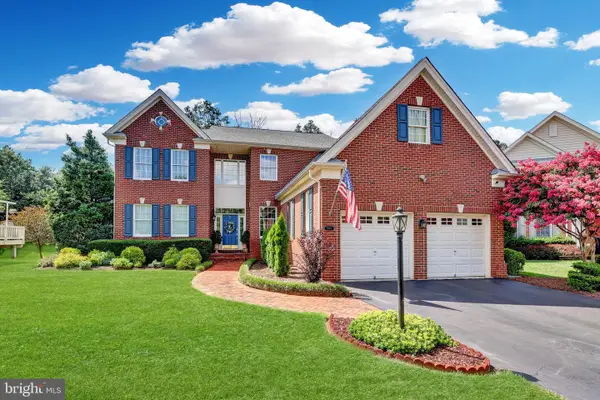 $1,099,900Active4 beds 5 baths4,055 sq. ft.
$1,099,900Active4 beds 5 baths4,055 sq. ft.5908 Interlachen Ct, HAYMARKET, VA 20169
MLS# VAPW2100244Listed by: REDFIN CORPORATION - New
 $479,800Active2 beds 2 baths1,551 sq. ft.
$479,800Active2 beds 2 baths1,551 sq. ft.15140 Heather Mill Ln #201, HAYMARKET, VA 20169
MLS# VAPW2101172Listed by: RE/MAX GATEWAY - Coming Soon
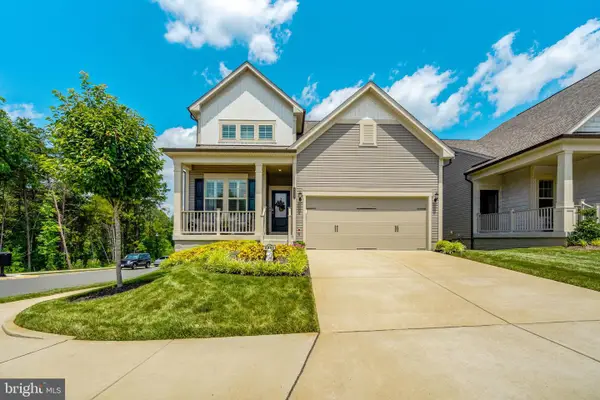 $879,900Coming Soon4 beds 4 baths
$879,900Coming Soon4 beds 4 baths6852 Gerber Daisy Ln, HAYMARKET, VA 20169
MLS# VAPW2100756Listed by: CENTURY 21 NEW MILLENNIUM
