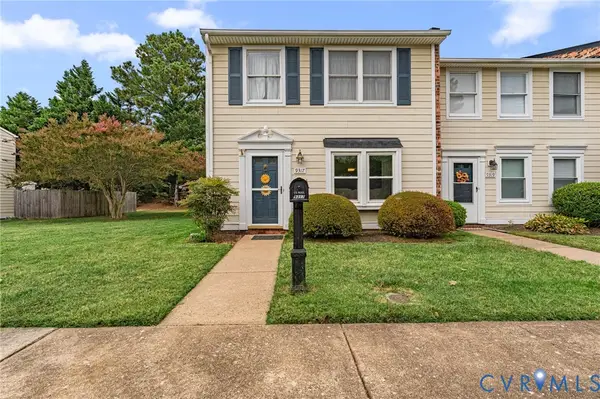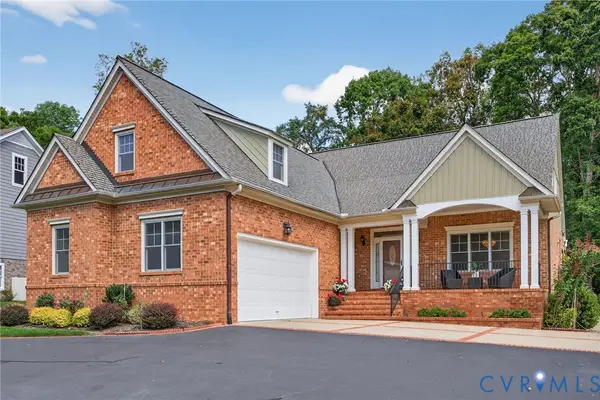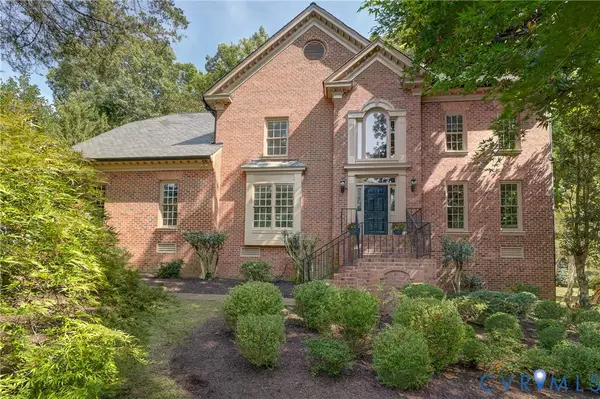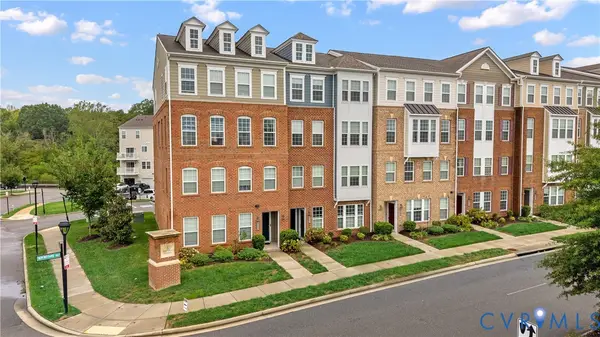7708 Brookside Road, Henrico, VA 23229
Local realty services provided by:Better Homes and Gardens Real Estate Native American Group
7708 Brookside Road,Henrico, VA 23229
$795,000
- 4 Beds
- 2 Baths
- 2,648 sq. ft.
- Single family
- Active
Upcoming open houses
- Sun, Oct 0501:00 pm - 03:00 pm
Listed by:bettina hinckle
Office:napier realtors era
MLS#:2526629
Source:RV
Price summary
- Price:$795,000
- Price per sq. ft.:$300.23
About this home
Your English cottage awaits, boasting three fireplaces, custom millwork, a private owner’s ensuite, three inviting patio spaces with charming flower boxes, and classic picket fences—perfect for relaxing weekends or lively gatherings both inside and out.
The front of the home welcomes you with beautifully redone hardwood floors and a spacious living room centered around a wood-burning fireplace with an elegant new tile surround and a marble hearth flanked by built-in bookshelves with dentil moldings. Sunlight floods the space through a large bay window, creating a warm and inviting atmosphere.
Just down the hall, you'll find three generously-sized bedrooms with ceiling fans, hardwood floors, and a full bathroom featuring a solar tube for natural light.
The renovated kitchen features a vaulted ceiling, newer custom cabinets with distinctive lighting, a Kohler farm sink, sleek granite countertops, stainless steel appliances, including a KitchenAid 36” five-burner dual range, complemented by refinished original hardwood floors. A side door with a covered stoop makes grocery runs a breeze.
The 2007 addition includes 10' ceilings, the primary ensuite, laundry room, family room, and the recently enclosed screened porch, which is now used as the dining room. The primary bedroom opens to a private patio—ideal for enjoying your morning coffee in peace. The en-suite offers a walk-in closet, a second closet, a dual vanity, a soaking tub, and a separate shower.
The family room has built-ins with heavy dentil moldings, a gas fireplace, and patio access. The adjacent dining area features a stylish wet bar and opens to a third outdoor gathering spot —great for entertaining or relaxing with loved ones.
Downstairs, you'll find an ample, finished multi-use space with new tile and a wood-burning fireplace, along with an unfinished area ideal for storage. Outside, the property features an idyllic greenhouse, a storage shed, and a spacious backyard. Imagine all this charm plus the convenience and walkability of Westham.
Contact an agent
Home facts
- Year built:1950
- Listing ID #:2526629
- Added:1 day(s) ago
- Updated:September 30, 2025 at 09:17 PM
Rooms and interior
- Bedrooms:4
- Total bathrooms:2
- Full bathrooms:2
- Living area:2,648 sq. ft.
Heating and cooling
- Cooling:Heat Pump
- Heating:Electric, Heat Pump
Structure and exterior
- Year built:1950
- Building area:2,648 sq. ft.
- Lot area:0.38 Acres
Schools
- High school:Freeman
- Middle school:Tuckahoe
- Elementary school:Tuckahoe
Utilities
- Water:Public
- Sewer:Public Sewer
Finances and disclosures
- Price:$795,000
- Price per sq. ft.:$300.23
- Tax amount:$5,347 (2025)
New listings near 7708 Brookside Road
- Open Fri, 3 to 5pmNew
 $292,500Active3 beds 2 baths1,456 sq. ft.
$292,500Active3 beds 2 baths1,456 sq. ft.12319 Sir James Court, Henrico, VA 23233
MLS# 2525752Listed by: KELLER WILLIAMS REALTY - New
 $2,000,000Active5 beds 6 baths5,133 sq. ft.
$2,000,000Active5 beds 6 baths5,133 sq. ft.312 Wickham Glen Drive, Richmond, VA 23238
MLS# 2526023Listed by: THE STEELE GROUP - New
 $1,475,000Active5 beds 6 baths5,425 sq. ft.
$1,475,000Active5 beds 6 baths5,425 sq. ft.209 Arrowview Court, Henrico, VA 23229
MLS# 2526684Listed by: PROVIDENCE HILL REAL ESTATE - New
 $280,000Active3 beds 2 baths1,280 sq. ft.
$280,000Active3 beds 2 baths1,280 sq. ft.9317 Gildenfield Court, Henrico, VA 23294
MLS# 2525481Listed by: EXP REALTY LLC - Coming Soon
 $585,000Coming Soon6 beds -- baths
$585,000Coming Soon6 beds -- baths12300 Poplar Forest Dr, HENRICO, VA 23238
MLS# VAHN2001082Listed by: LONG & FOSTER - Open Wed, 4 to 6pmNew
 $850,000Active5 beds 5 baths3,562 sq. ft.
$850,000Active5 beds 5 baths3,562 sq. ft.311 Victoria Way, Richmond, VA 23238
MLS# 2526635Listed by: COMPASS - Open Sun, 2 to 4pmNew
 $899,000Active5 beds 3 baths4,110 sq. ft.
$899,000Active5 beds 3 baths4,110 sq. ft.419 Dellbrooks Place, Henrico, VA 23238
MLS# 2526766Listed by: LONG & FOSTER REALTORS - New
 $449,900Active3 beds 3 baths2,509 sq. ft.
$449,900Active3 beds 3 baths2,509 sq. ft.4302 Bon Secours Parkway #B, Henrico, VA 23233
MLS# 2527326Listed by: OPEN GATE REALTY GROUP - New
 $190,000Active2 beds 1 baths817 sq. ft.
$190,000Active2 beds 1 baths817 sq. ft.2804 Williamsburg Road, Henrico, VA 23231
MLS# 2527265Listed by: SAMSON PROPERTIES
