1179 Reston Ave, HERNDON, VA 20170
Local realty services provided by:Better Homes and Gardens Real Estate Premier
1179 Reston Ave,HERNDON, VA 20170
$1,295,000
- 4 Beds
- 4 Baths
- 4,194 sq. ft.
- Single family
- Active
Listed by:missy e edmondson
Office:long & foster real estate, inc.
MLS#:VAFX2268000
Source:BRIGHTMLS
Price summary
- Price:$1,295,000
- Price per sq. ft.:$308.77
About this home
***JUST LISTED THIS SPECTACULAR 5 BR 3.5 BA CUSTOM BUILT BRICK COLONIAL WITH OVER 4,200 FINISHED SQ FT ON A FABULOUS 1 ACRE LOT IN A GREAT LOCATION***LITERALLY BACKING TO RESTON AND A MILE FROM THE SILVER LINE METRO*** THIS INCREDIBLE PROPERTY HAS NO HOA FEES OR RESTRICTIONS SO ........IF YOU ARE LOOKING TO BUILD A BEAUTIFUL POOL OR A TENNIS COURT OR PICKLEBALL COURT THIS IS THE SPOT***THIS 1 ACRE PARADISE IS LEVEL AND IT IS BACKING TO TREES FOR PRIVACY AND TO ENJOY!!GOURMET KITCHEN WITH WARM CABINETRY, LARGE CENTER ISLAND WITH SEATING, GRANITE COUNTERTOPS, STAINLESS STEEL APPLIANCES AND WINE FRIG**2 STORY FAMILY ROOM WITH COZY GAS FIREPLACE JUST OFF THE KITCHEN**
ENJOY GRILLING AND ENTERTAINING FROM SPACIOUS DECK WITH STAIRS TO LOWER BACKYARD LEVEL**MAIN LEVEL LIBRARY, DINING ROOM WITH BEAUTIFUL LIGHTING AND FORMAL SEPARATE LIVING ROOM**LIGHT FILLED GRAND MASTER SUITE, SITTING ROOM, LARGE WALK-IN CLOSET AND INCREDIBLE MASTER BATH WITH SOAKING TUB AND WALK-IN SHOWER**LOWER LEVEL HAS A 5TH BEDROOM/DEN /GUEST SUITE WITH WALL CLOSET, AND FULL BATH** FANTASTIC RECREATION AND GAME ROOM, WET BAR, ALL BUILT FOR RELAXING AND ENTERTAINMENT**VERY NICE WORKSHOP/ STORAGE AREA WHICH OPENS TO THE BACKYARD**THE EXPANSIVE LANDSCAPED LOT HAS GORGEOUS TREES ALL AROUND THE PERIMETER, LEVEL BACKYARD WHICH IS VERY HARD TO FIND IN HOMES**ROOM FOR EXPANSION AND OR BUILD ANY OUTDOOR STRUCTURE THAT YOU WISH**THIS IS TRULY A FABULOUS HOME ON AN ACRE OF LAND IN THE MOST CONVENIENT LOCATION TO EVERYTHING** WELCOME HOME !!!
Contact an agent
Home facts
- Year built:1994
- Listing ID #:VAFX2268000
- Added:1 day(s) ago
- Updated:September 21, 2025 at 01:55 PM
Rooms and interior
- Bedrooms:4
- Total bathrooms:4
- Full bathrooms:3
- Half bathrooms:1
- Living area:4,194 sq. ft.
Heating and cooling
- Cooling:Central A/C
- Heating:Electric, Heat Pump(s), Natural Gas
Structure and exterior
- Roof:Architectural Shingle
- Year built:1994
- Building area:4,194 sq. ft.
- Lot area:1 Acres
Schools
- High school:HERNDON
- Middle school:HERNDON
- Elementary school:ARMSTRONG
Utilities
- Water:Public
- Sewer:Perc Approved Septic
Finances and disclosures
- Price:$1,295,000
- Price per sq. ft.:$308.77
- Tax amount:$11,890 (2025)
New listings near 1179 Reston Ave
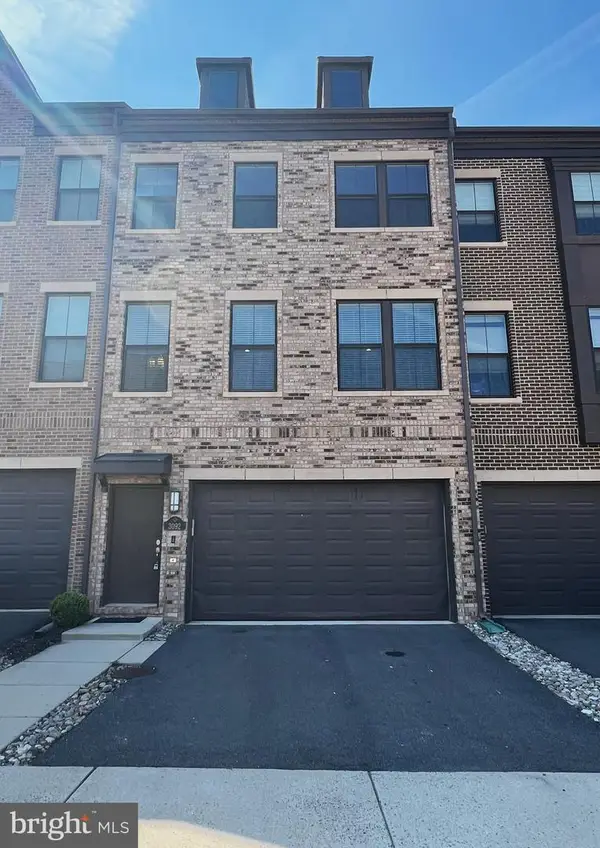 $824,990Pending4 beds 5 baths2,662 sq. ft.
$824,990Pending4 beds 5 baths2,662 sq. ft.3092 Alan Shepard St, HERNDON, VA 20171
MLS# VAFX2268812Listed by: LONG & FOSTER REAL ESTATE, INC.- Open Sun, 1 to 3pmNew
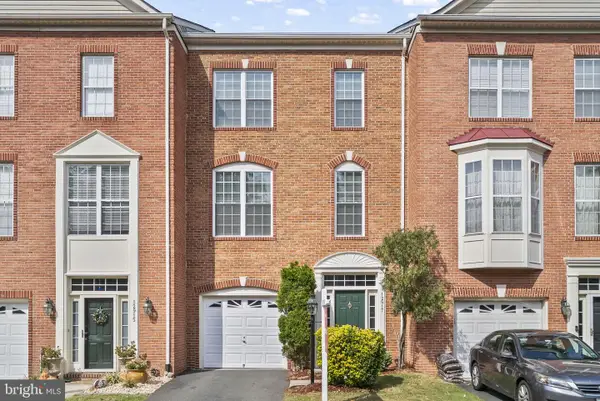 $714,990Active3 beds 4 baths2,736 sq. ft.
$714,990Active3 beds 4 baths2,736 sq. ft.12917 Wood Crescent Cir, HERNDON, VA 20171
MLS# VAFX2266490Listed by: REDFIN CORPORATION - Coming SoonOpen Sun, 1 to 3pm
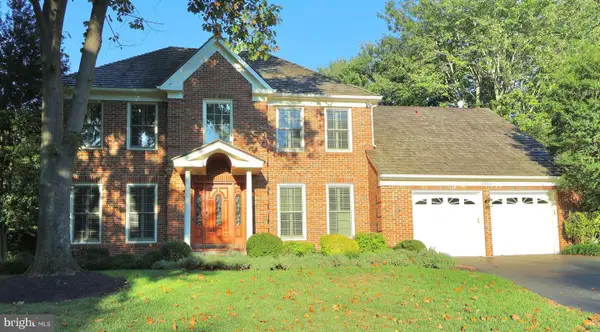 $1,285,000Coming Soon5 beds 4 baths
$1,285,000Coming Soon5 beds 4 baths2953 Brook Mill Ct, HERNDON, VA 20171
MLS# VAFX2268460Listed by: SAMSON PROPERTIES - Coming Soon
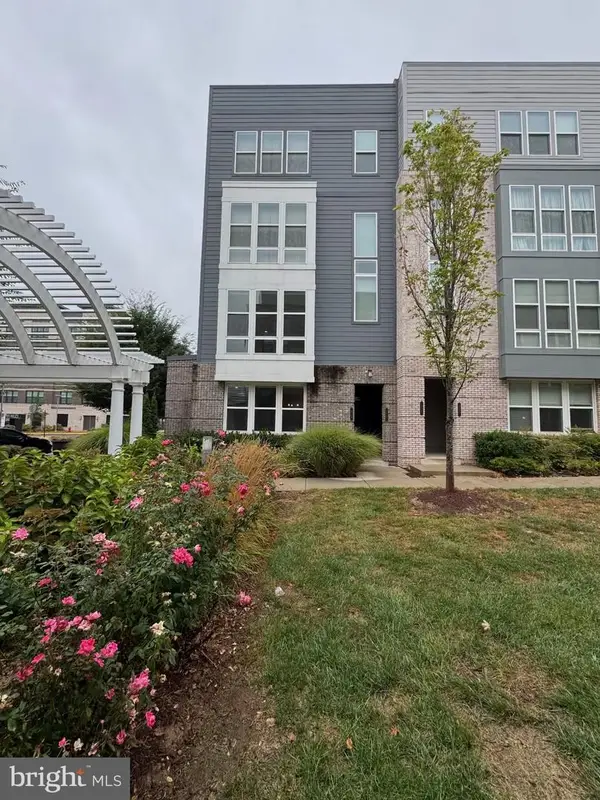 $599,000Coming Soon3 beds 3 baths
$599,000Coming Soon3 beds 3 baths13387 Launders St #76, HERNDON, VA 20171
MLS# VAFX2268302Listed by: KELLER WILLIAMS REALTY - Coming Soon
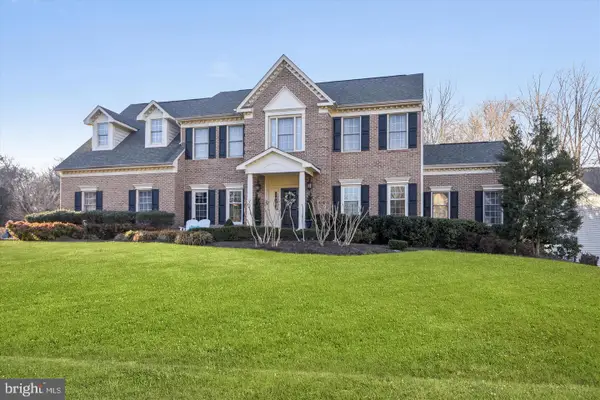 $1,599,900Coming Soon5 beds 5 baths
$1,599,900Coming Soon5 beds 5 baths11910 Crayton Ct, HERNDON, VA 20170
MLS# VAFX2266102Listed by: REAL BROKER, LLC - Open Sun, 12 to 2pmNew
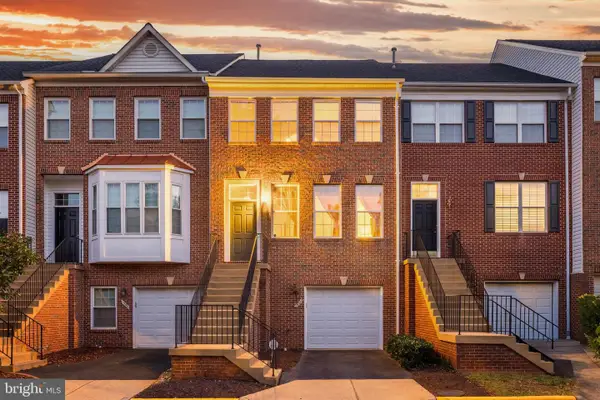 $615,000Active3 beds 4 baths1,724 sq. ft.
$615,000Active3 beds 4 baths1,724 sq. ft.13323 Zachary Taylor Cir, HERNDON, VA 20171
MLS# VAFX2263892Listed by: BERKSHIRE HATHAWAY HOMESERVICES PENFED REALTY - New
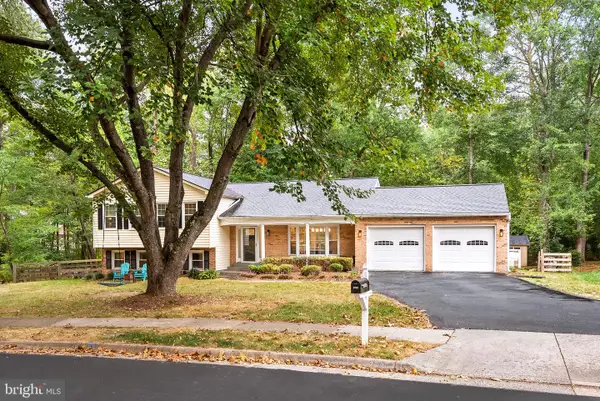 $1,124,999Active5 beds 3 baths3,100 sq. ft.
$1,124,999Active5 beds 3 baths3,100 sq. ft.2785 Prince Harold Ct, HERNDON, VA 20171
MLS# VAFX2268406Listed by: HOMECOIN.COM - Open Sun, 1 to 3pmNew
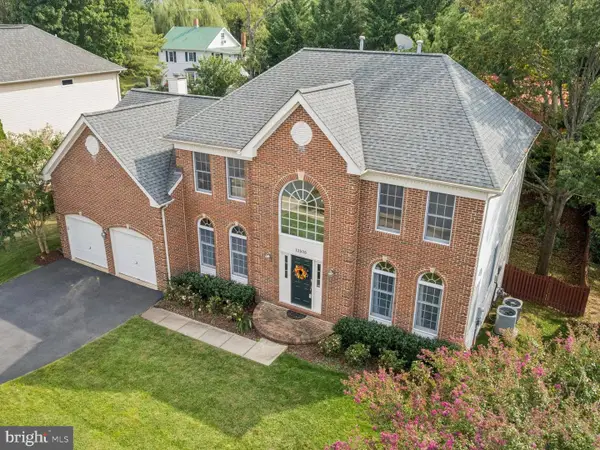 $1,099,900Active5 beds 4 baths4,390 sq. ft.
$1,099,900Active5 beds 4 baths4,390 sq. ft.12505 Ridgegate Dr, HERNDON, VA 20170
MLS# VAFX2262326Listed by: EXP REALTY, LLC - Open Sun, 1:30 to 3:30pmNew
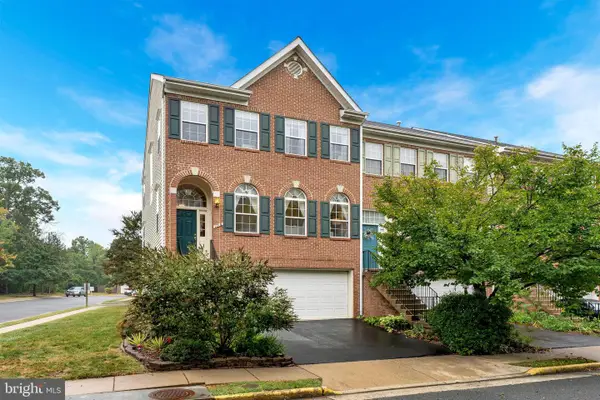 $775,000Active3 beds 3 baths2,090 sq. ft.
$775,000Active3 beds 3 baths2,090 sq. ft.1718 Stuart Pointe Ln, HERNDON, VA 20170
MLS# VAFX2267836Listed by: CENTURY 21 REDWOOD REALTY
