3092 Alan Shepard St, HERNDON, VA 20171
Local realty services provided by:Better Homes and Gardens Real Estate GSA Realty
3092 Alan Shepard St,HERNDON, VA 20171
$824,990
- 4 Beds
- 5 Baths
- 2,662 sq. ft.
- Townhouse
- Pending
Listed by:shailaja raju
Office:long & foster real estate, inc.
MLS#:VAFX2268812
Source:BRIGHTMLS
Price summary
- Price:$824,990
- Price per sq. ft.:$309.91
- Monthly HOA dues:$110
About this home
2018 Built Gorgeous Townhouse, 4 Bedrooms, 3 full, 2 half baths, 2 car garage with Main Level Deck & Rooftop Terrace in Sought after Discovery Square. Townhouse on Premium Lot backing to Parkland & only select ones in Discovery Square with Front Loading Garage & Backyard. Townhouse is East facing with Natural sunlight all thru the day. Immaculately maintained townhome that has upgraded kitchen, baths, appliances and wine bar! Contemporary and Open Floorplan with Hardwood on all levels, Main Level Living space including Great Room, Dining room, and Gourmet Island Kitchen with Stainless Appliances, Ample Counter space, Huge Walk in Pantry, Backsplash, Wine Bar, Walk in Pantry and Beautifully maintained Granite! 10 Ft Ceilings on Each level! Composite deck off kitchen perfect for grilling and relaxing to watch the sunsets over the park space! Half bath on Main level. Upper Level 1 has the Primary Bedroom with walk in closet, private ensuite bath with dual sinks, spacious Walk in Closet. Two other large bedrooms with additional full bath and laundry closet on bedroom level. The Top Most Level has Rooftop Terrace plus Loft/Media Room/Rec Room/ Office with Wet Bar, has additional Half bath! The lower level Basement has a 4th Bedroom with ensuite Full Bath. The Basement has access to Open Rear Backyard in additional to full 4th legal bedroom with ensuite full bath. Townhome backs to Sully Highlands Park with baseball fields, soccer fields, playgrounds and new Rec Center with pool! Close to Metro, Restaurants, Shopping, Grocery, Gas Stations. Connect easy to Sully Road, Dulles Toll Road, Fairfax County Pkwy, Dulles Airport.
Contact an agent
Home facts
- Year built:2018
- Listing ID #:VAFX2268812
- Added:2 day(s) ago
- Updated:September 22, 2025 at 07:31 AM
Rooms and interior
- Bedrooms:4
- Total bathrooms:5
- Full bathrooms:3
- Half bathrooms:2
- Living area:2,662 sq. ft.
Heating and cooling
- Cooling:Central A/C, Programmable Thermostat, Zoned
- Heating:Forced Air, Natural Gas, Programmable Thermostat, Zoned
Structure and exterior
- Year built:2018
- Building area:2,662 sq. ft.
- Lot area:0.04 Acres
Schools
- High school:WESTFIELD
- Middle school:CARSON
- Elementary school:FLORIS
Utilities
- Water:Public
- Sewer:Public Sewer
Finances and disclosures
- Price:$824,990
- Price per sq. ft.:$309.91
- Tax amount:$9,128 (2025)
New listings near 3092 Alan Shepard St
- Coming SoonOpen Sat, 12:30 to 2:30pm
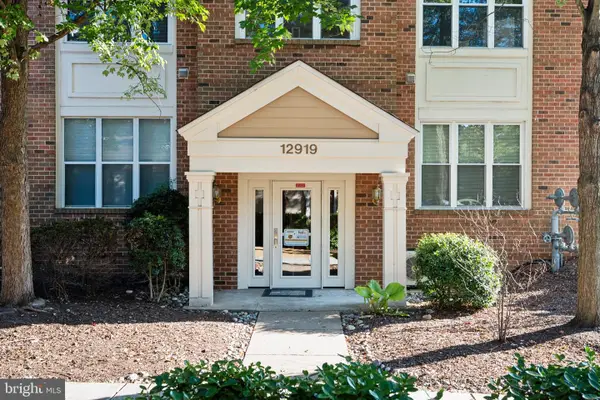 $360,000Coming Soon2 beds 2 baths
$360,000Coming Soon2 beds 2 baths12919 Alton Sq #215, HERNDON, VA 20170
MLS# VAFX2265992Listed by: RLAH @PROPERTIES - New
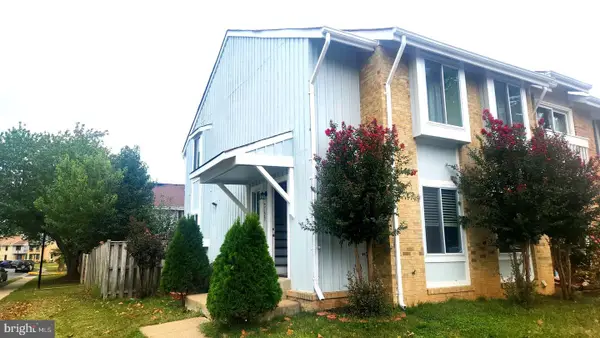 $512,000Active4 beds 3 baths1,426 sq. ft.
$512,000Active4 beds 3 baths1,426 sq. ft.2100 Berger Pl, HERNDON, VA 20170
MLS# VAFX2268926Listed by: SAMSON PROPERTIES - New
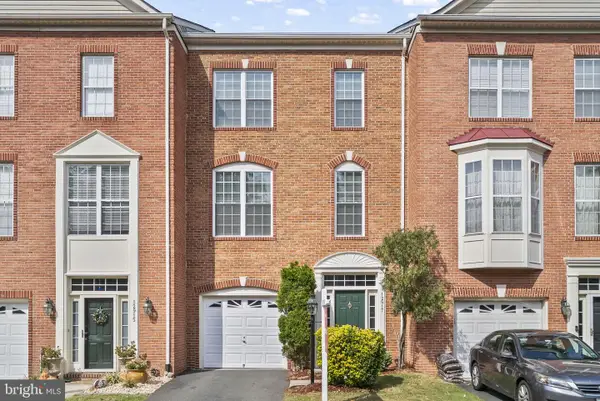 $714,990Active3 beds 4 baths2,736 sq. ft.
$714,990Active3 beds 4 baths2,736 sq. ft.12917 Wood Crescent Cir, HERNDON, VA 20171
MLS# VAFX2266490Listed by: REDFIN CORPORATION - New
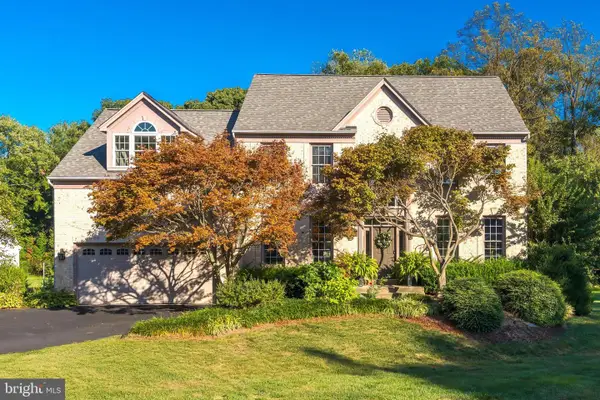 $1,295,000Active4 beds 4 baths4,194 sq. ft.
$1,295,000Active4 beds 4 baths4,194 sq. ft.1179 Reston Ave, HERNDON, VA 20170
MLS# VAFX2268000Listed by: LONG & FOSTER REAL ESTATE, INC. - Coming SoonOpen Sun, 1 to 3pm
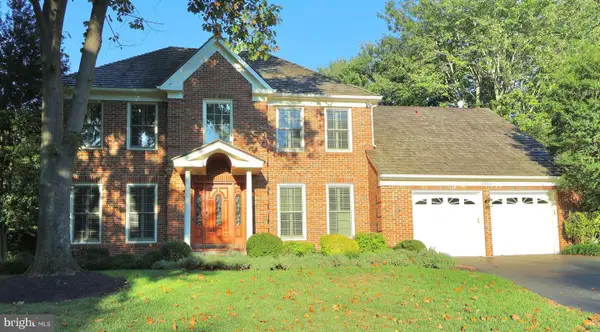 $1,285,000Coming Soon5 beds 4 baths
$1,285,000Coming Soon5 beds 4 baths2953 Brook Mill Ct, HERNDON, VA 20171
MLS# VAFX2268460Listed by: SAMSON PROPERTIES - Coming Soon
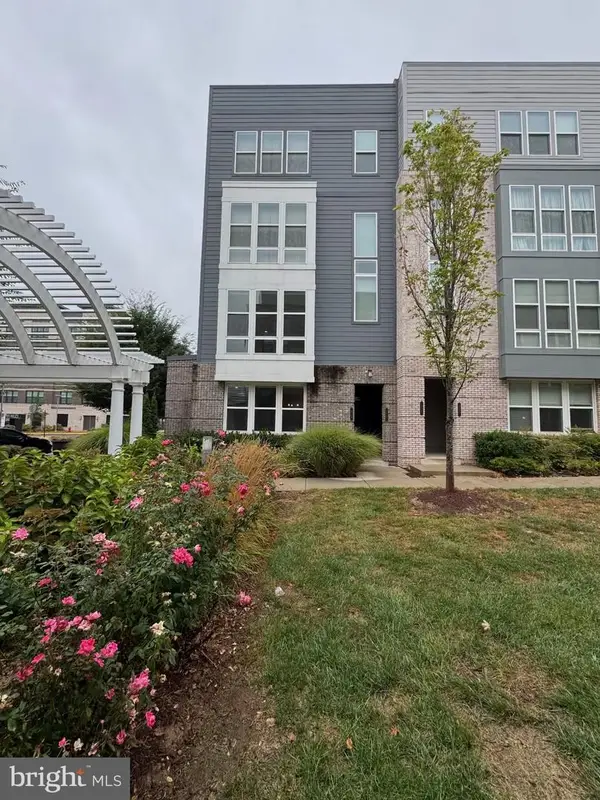 $599,000Coming Soon3 beds 3 baths
$599,000Coming Soon3 beds 3 baths13387 Launders St #76, HERNDON, VA 20171
MLS# VAFX2268302Listed by: KELLER WILLIAMS REALTY - Coming SoonOpen Sat, 12 to 2pm
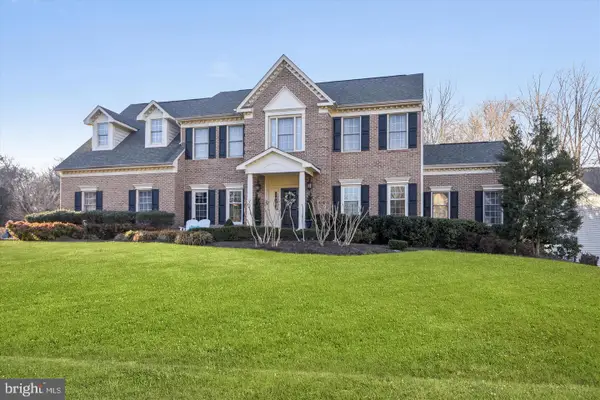 $1,599,900Coming Soon5 beds 5 baths
$1,599,900Coming Soon5 beds 5 baths11910 Crayton Ct, HERNDON, VA 20170
MLS# VAFX2266102Listed by: REAL BROKER, LLC 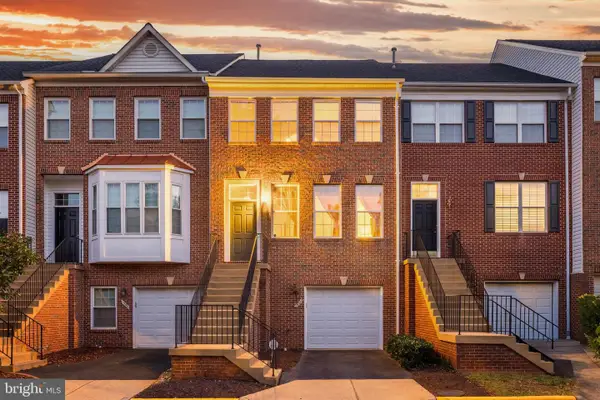 $615,000Pending3 beds 4 baths1,724 sq. ft.
$615,000Pending3 beds 4 baths1,724 sq. ft.13323 Zachary Taylor Cir, HERNDON, VA 20171
MLS# VAFX2263892Listed by: BERKSHIRE HATHAWAY HOMESERVICES PENFED REALTY- New
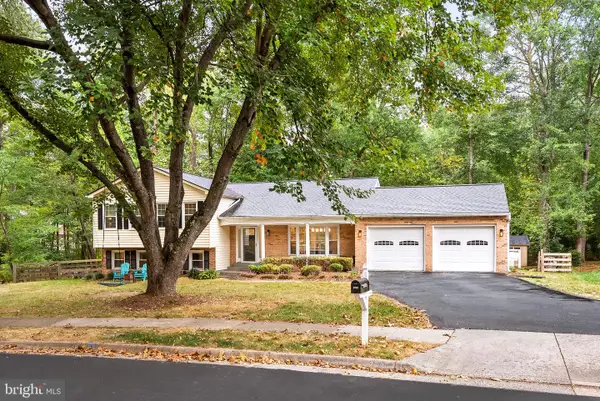 $1,124,999Active5 beds 3 baths3,100 sq. ft.
$1,124,999Active5 beds 3 baths3,100 sq. ft.2785 Prince Harold Ct, HERNDON, VA 20171
MLS# VAFX2268406Listed by: HOMECOIN.COM
