11910 Crayton Ct, Herndon, VA 20170
Local realty services provided by:Better Homes and Gardens Real Estate Premier
11910 Crayton Ct,Herndon, VA 20170
$1,599,900
- 5 Beds
- 5 Baths
- 6,300 sq. ft.
- Single family
- Pending
Listed by: michael sobhi
Office: real broker, llc.
MLS#:VAFX2266102
Source:BRIGHTMLS
Price summary
- Price:$1,599,900
- Price per sq. ft.:$253.95
- Monthly HOA dues:$52.5
About this home
Tucked away on a double cul-de-sac in the sought-after Stoney Creek Woods community and within the Langley school pyramid, this 6,300 sq. ft. home combines refined architectural detail with modern enhancements. Designed with five bedrooms, four full baths, and a half bath, the floor plan balances elegance with everyday livability.
The entry showcases a soaring two-story foyer, opening to inviting formal and casual spaces. Beyond the foyer, the family room captures attention with natural light from overhead skylights and a fireplace framed by a custom stone surround, blending brightness with architectural detail. A sunlit breakfast area, glass-wrapped sunroom, and private office with French doors extend the living space, offering flexibility for both daily routines and entertaining. At the center of the home, the kitchen is crafted for the culinary enthusiast, featuring premium appliances, dual dishwashers, abundant custom cabinetry, and a granite island with seating for gatherings large or small.
The upper level hosts four well-appointed bedrooms, each with hardwood flooring, crown molding, and walk-in closets. The primary suite offers a retreat-like atmosphere with a spacious bedroom, spa-inspired bath with heated tile floors and granite counters, and a generous closet. Secondary bedrooms include en-suite or Jack-and-Jill baths with upgraded finishes.
The walk-out lower level is designed for both comfort and entertainment. Guests will appreciate the private bedroom and full bath, while the exposed brick wall adds warmth and character. A fully equipped bar with custom cabinetry, sink, beverage cooler, and display shelving makes hosting effortless, while the dedicated theater room creates a cinematic experience at home. This level seamlessly combines practicality with leisure, making it an ideal gathering spot.
The backyard serves as a private retreat, bordered by mature trees that provide shade and seclusion. A paver patio offers the perfect setting for gatherings, while the hot tub invites relaxation year-round. Thoughtful landscaping, including fruit trees, enhances the natural beauty of the space. Whether entertaining guests or enjoying a quiet evening, the outdoor areas offer the charm of a private park in your own backyard.
Highlights include a whole-house generator, new HVAC system, skylights, and updated lighting. This home has seen major investment over time, with a full renovation and expansion in 2012 exceeding half a million dollars, and an additional $100,000+ in updates completed in 2024 and 2025 by the current owner.
Stoney Creek Woods offers a rare combination of privacy and convenience. Nestled among tree-lined streets, the neighborhood provides a peaceful setting while maintaining easy access to Tysons Corner, downtown McLean, and major commuter routes. The location is also ideal for recreation and leisure, with quick access to Great Falls Village, Reston Town Center, the YMCA, multiple community recreation centers, pools, and golf courses. Families will also appreciate the placement within the Langley High School pyramid: Forestville Elementary, Cooper Middle, and Langley High School.
Contact an agent
Home facts
- Year built:1994
- Listing ID #:VAFX2266102
- Added:56 day(s) ago
- Updated:November 14, 2025 at 08:40 AM
Rooms and interior
- Bedrooms:5
- Total bathrooms:5
- Full bathrooms:4
- Half bathrooms:1
- Living area:6,300 sq. ft.
Heating and cooling
- Cooling:Central A/C, Zoned
- Heating:90% Forced Air, Electric, Heat Pump - Electric BackUp, Natural Gas
Structure and exterior
- Roof:Shingle
- Year built:1994
- Building area:6,300 sq. ft.
- Lot area:0.46 Acres
Schools
- High school:LANGLEY
- Middle school:COOPER
- Elementary school:FORESTVILLE
Utilities
- Water:Public
- Sewer:Public Septic
Finances and disclosures
- Price:$1,599,900
- Price per sq. ft.:$253.95
- Tax amount:$17,031 (2025)
New listings near 11910 Crayton Ct
- New
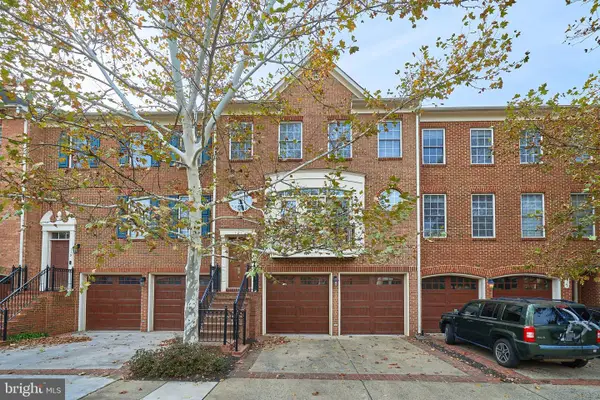 $785,000Active3 beds 4 baths2,289 sq. ft.
$785,000Active3 beds 4 baths2,289 sq. ft.121 Herndon Mill Cir, HERNDON, VA 20170
MLS# VAFX2278884Listed by: CENTURY 21 REDWOOD REALTY - Open Sat, 12 to 2pmNew
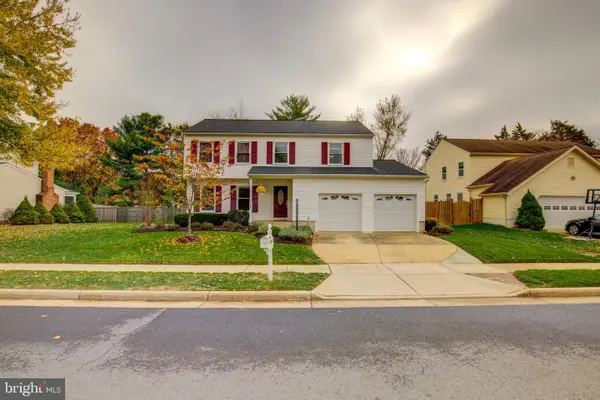 $850,000Active4 beds 3 baths2,482 sq. ft.
$850,000Active4 beds 3 baths2,482 sq. ft.2629 New Banner Ln, HERNDON, VA 20171
MLS# VAFX2278736Listed by: SAMSON PROPERTIES - Coming SoonOpen Fri, 5 to 7pm
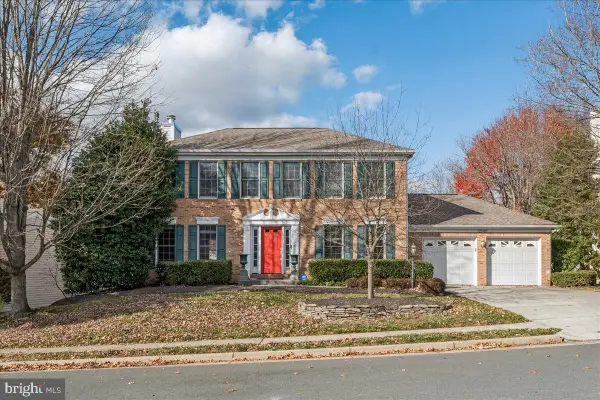 $890,000Coming Soon4 beds 4 baths
$890,000Coming Soon4 beds 4 baths12546 Rock Ridge Rd, HERNDON, VA 20170
MLS# VAFX2278346Listed by: SAMSON PROPERTIES - New
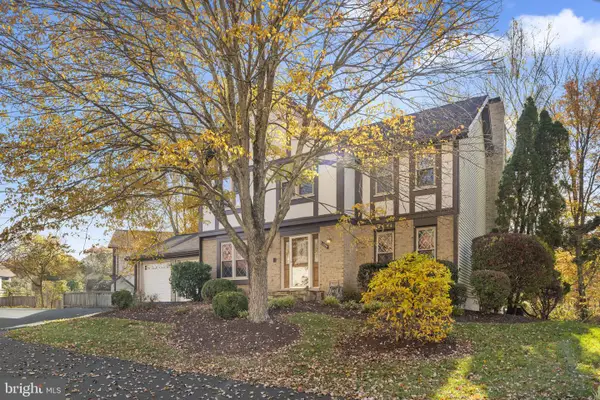 $965,000Active4 beds 4 baths3,304 sq. ft.
$965,000Active4 beds 4 baths3,304 sq. ft.12574 Quincy Adams Ct, HERNDON, VA 20171
MLS# VAFX2277436Listed by: COMPASS - Open Sat, 1 to 3pmNew
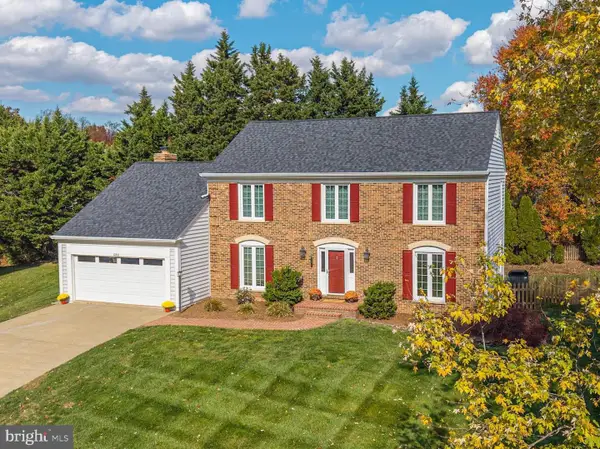 $1,165,000Active5 beds 4 baths3,686 sq. ft.
$1,165,000Active5 beds 4 baths3,686 sq. ft.12816 Cross Creek Ln, HERNDON, VA 20171
MLS# VAFX2277518Listed by: SAMSON PROPERTIES - Open Sun, 12 to 2pmNew
 $765,000Active4 beds 3 baths2,384 sq. ft.
$765,000Active4 beds 3 baths2,384 sq. ft.1111 Bicksler Dr, HERNDON, VA 20170
MLS# VAFX2278026Listed by: EXP REALTY, LLC - New
 $539,995Active3 beds 4 baths1,342 sq. ft.
$539,995Active3 beds 4 baths1,342 sq. ft.1120 Stevenson Ct, HERNDON, VA 20170
MLS# VAFX2278092Listed by: CURATUS REALTY - New
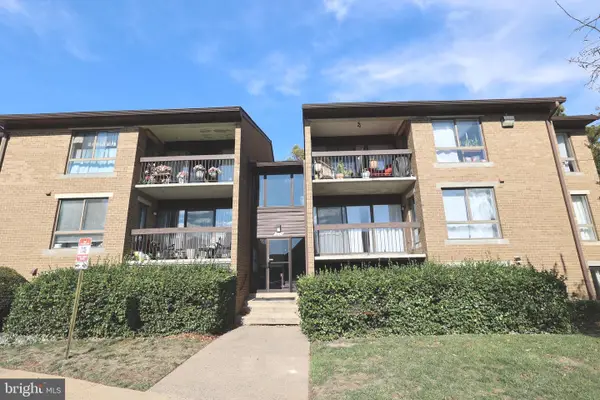 $245,000Active1 beds 1 baths1,053 sq. ft.
$245,000Active1 beds 1 baths1,053 sq. ft.545 Florida Ave #102, HERNDON, VA 20170
MLS# VAFX2278100Listed by: SAMSON PROPERTIES - Open Sun, 1 to 3pmNew
 $365,000Active2 beds 2 baths1,031 sq. ft.
$365,000Active2 beds 2 baths1,031 sq. ft.12925 Centre Park Cir #304, HERNDON, VA 20171
MLS# VAFX2277550Listed by: REDFIN CORPORATION - New
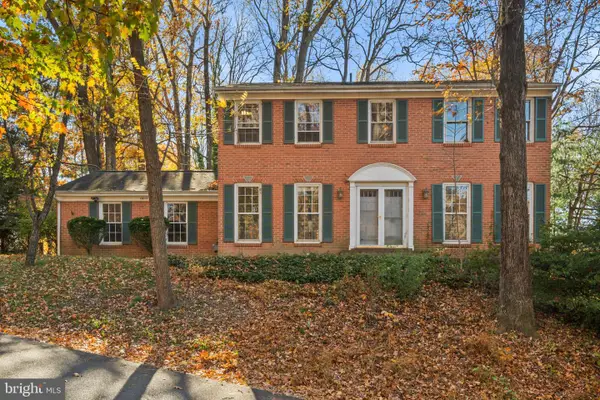 $725,000Active4 beds 4 baths2,196 sq. ft.
$725,000Active4 beds 4 baths2,196 sq. ft.12013 Westwood Hills Dr, HERNDON, VA 20171
MLS# VAFX2277588Listed by: REDFIN CORPORATION
