12213 Windsor Hall Way, HERNDON, VA 20170
Local realty services provided by:Better Homes and Gardens Real Estate Capital Area
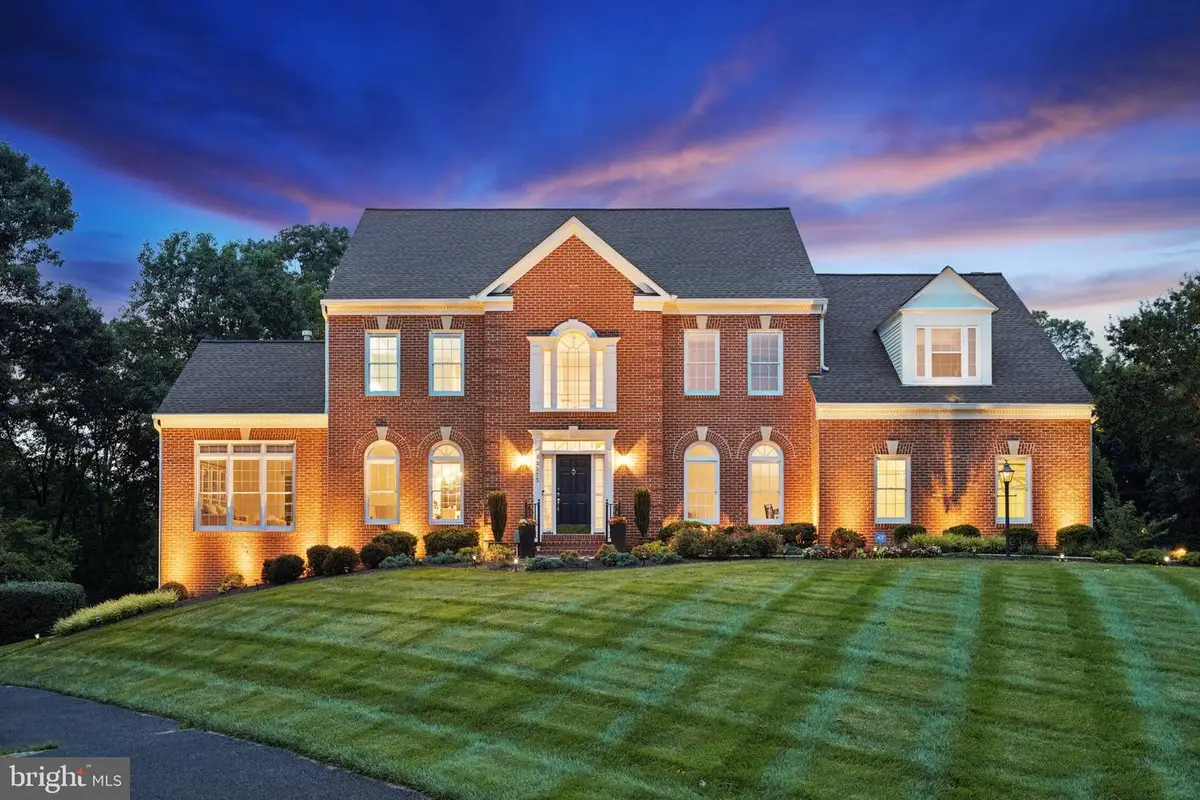
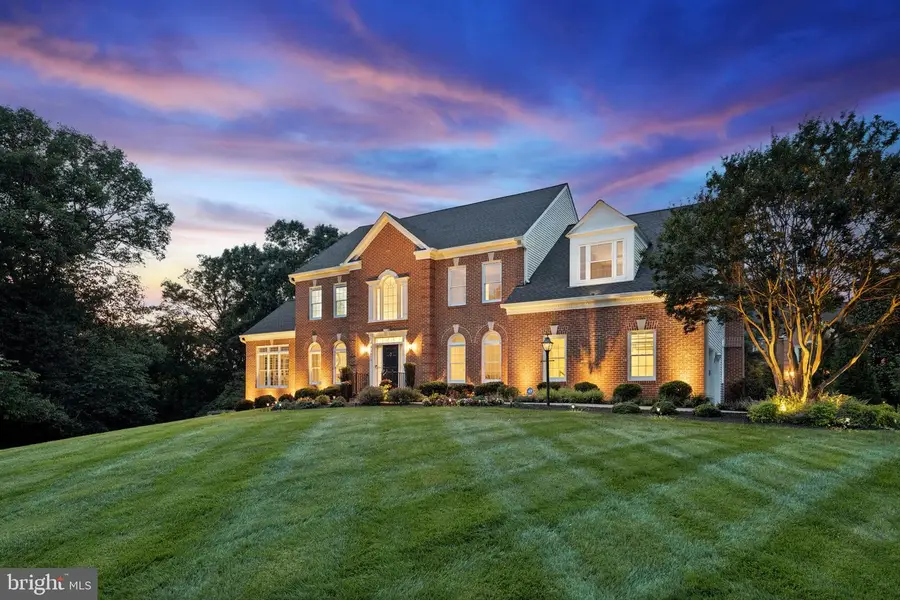
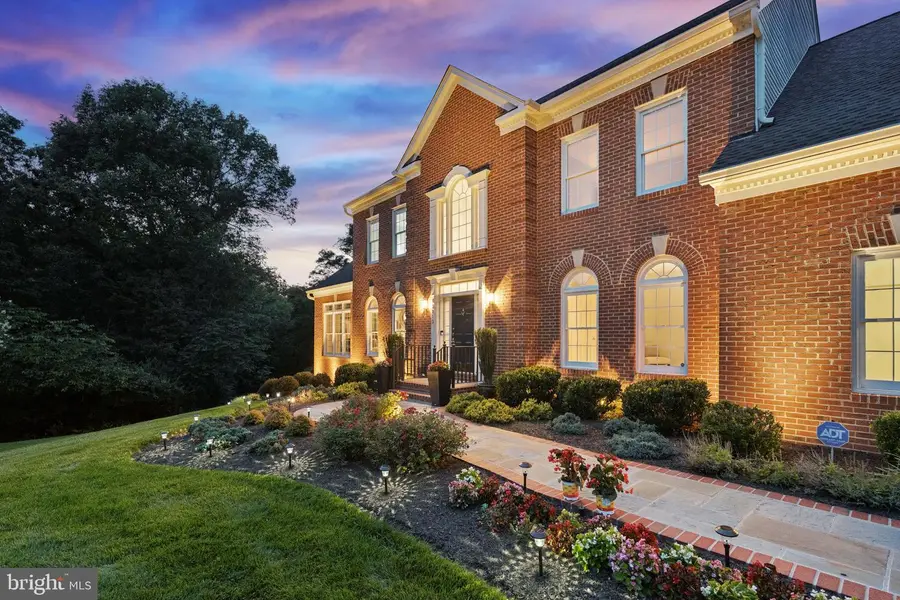
12213 Windsor Hall Way,HERNDON, VA 20170
$1,495,000
- 4 Beds
- 5 Baths
- 5,880 sq. ft.
- Single family
- Pending
Listed by:joshua chapman
Office:compass
MLS#:VAFX2250534
Source:BRIGHTMLS
Price summary
- Price:$1,495,000
- Price per sq. ft.:$254.25
- Monthly HOA dues:$81.67
About this home
Offered for the first time since it was built, this well maintained colonial sits on one of the most sought-after lots in the Grand Hamptons community. Tucked deep within the community on a cul-de-sac and backing to protected land owned by the Fairfax County Park Authority, the setting offers privacy, and a rare connection to nature. This location is also a part of the highly sought after Langley, Cooper, and Forestville school pyramid.
Inside, almost 6,000 square feet of finished space shows the care and pride of the original owners. The main level welcomes with elegant formal rooms, a spacious family room with fireplace, a private office, and a large eat-in kitchen featuring brand-new refrigerator and dishwasher. Off of the dining room is another living space which shares a two-sided fireplace with the sun room that overlooks the trail and parkland. Upstairs, four bedrooms and three updated full baths include a spacious primary suite with a sitting area and renovated spa-like bath. The walkout lower level provides exceptional versatility, with a full bath, rec space, and room to customize for media, fitness, or guest use. Recent upgrades include multiple-zone HVAC systems (2021) and UV light air purifiers.
Outdoors, enjoy the peaceful backdrop of parkland from the deck or backyard. With its ideal location, thoughtful updates, and rare lot, this home is a special opportunity in one of the area’s most desirable neighborhoods.
Contact an agent
Home facts
- Year built:1995
- Listing Id #:VAFX2250534
- Added:52 day(s) ago
- Updated:August 15, 2025 at 07:30 AM
Rooms and interior
- Bedrooms:4
- Total bathrooms:5
- Full bathrooms:4
- Half bathrooms:1
- Living area:5,880 sq. ft.
Heating and cooling
- Cooling:Central A/C
- Heating:Forced Air, Natural Gas
Structure and exterior
- Roof:Architectural Shingle
- Year built:1995
- Building area:5,880 sq. ft.
- Lot area:0.6 Acres
Schools
- High school:LANGLEY
Utilities
- Water:Public
- Sewer:Public Sewer
Finances and disclosures
- Price:$1,495,000
- Price per sq. ft.:$254.25
- Tax amount:$15,631 (2025)
New listings near 12213 Windsor Hall Way
- New
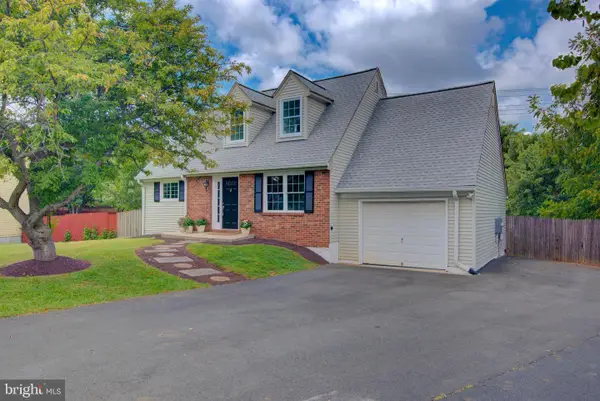 $700,000Active5 beds 3 baths2,097 sq. ft.
$700,000Active5 beds 3 baths2,097 sq. ft.1404 Skyhaven Ct, HERNDON, VA 20170
MLS# VAFX2260034Listed by: PEARSON SMITH REALTY, LLC - New
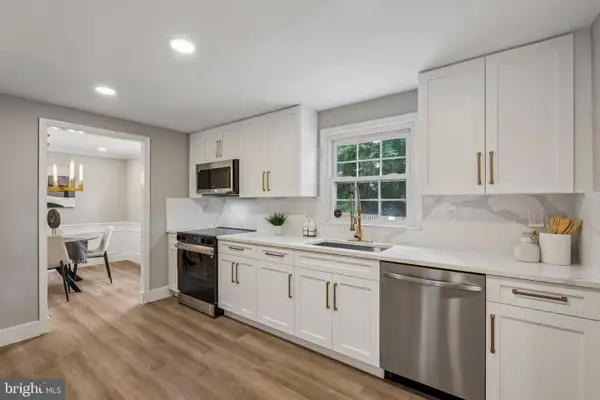 $774,990Active5 beds 2 baths2,700 sq. ft.
$774,990Active5 beds 2 baths2,700 sq. ft.1510 Powells Tavern Pl, HERNDON, VA 20170
MLS# VAFX2261386Listed by: EXP REALTY, LLC - New
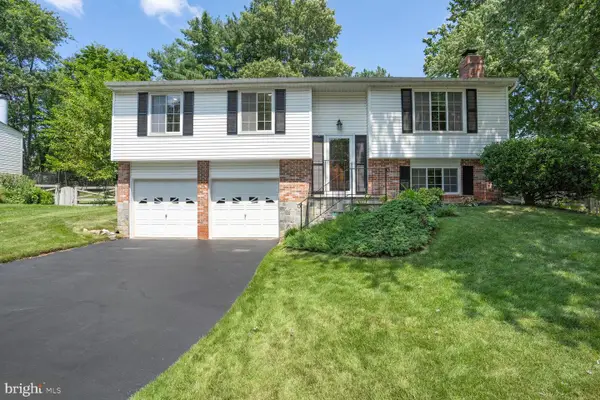 $764,900Active3 beds 3 baths1,980 sq. ft.
$764,900Active3 beds 3 baths1,980 sq. ft.12793 Bradwell Rd, HERNDON, VA 20171
MLS# VAFX2261496Listed by: SAMSON PROPERTIES - New
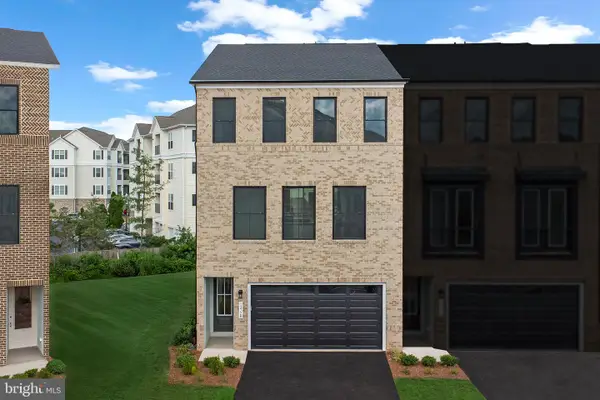 $899,990Active3 beds 4 baths2,701 sq. ft.
$899,990Active3 beds 4 baths2,701 sq. ft.13728 Aviation Pl, HERNDON, VA 20171
MLS# VAFX2261686Listed by: PEARSON SMITH REALTY, LLC - Open Sun, 1 to 3pmNew
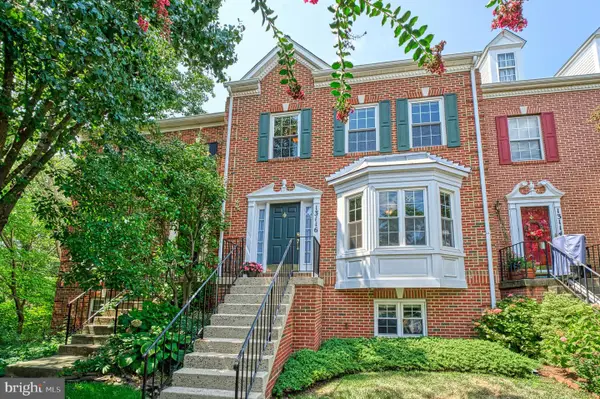 $665,000Active3 beds 4 baths2,420 sq. ft.
$665,000Active3 beds 4 baths2,420 sq. ft.13116 Ashnut Ln, HERNDON, VA 20171
MLS# VAFX2260930Listed by: CENTURY 21 REDWOOD REALTY - New
 $1,235,000Active5 beds 5 baths4,443 sq. ft.
$1,235,000Active5 beds 5 baths4,443 sq. ft.12334 Folkstone Dr, HERNDON, VA 20171
MLS# VAFX2258212Listed by: PEARSON SMITH REALTY, LLC - New
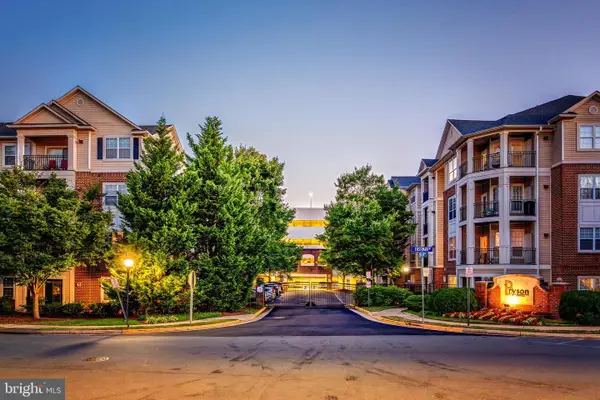 $310,000Active1 beds 1 baths731 sq. ft.
$310,000Active1 beds 1 baths731 sq. ft.12945 Centre Park Cir #408, HERNDON, VA 20171
MLS# VAFX2261186Listed by: BERKSHIRE HATHAWAY HOMESERVICES PENFED REALTY - Open Fri, 4:30 to 6:30pmNew
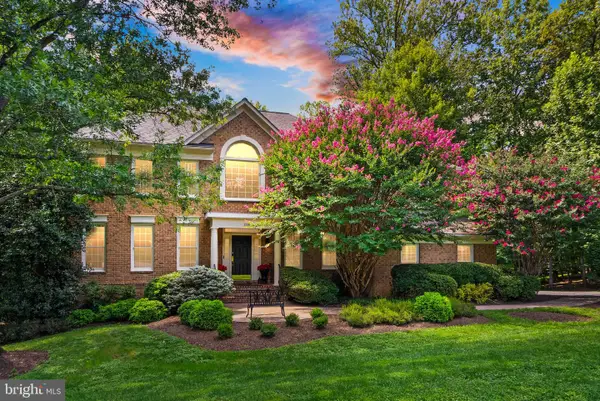 $1,485,000Active4 beds 5 baths5,511 sq. ft.
$1,485,000Active4 beds 5 baths5,511 sq. ft.1108 Arboroak Pl, HERNDON, VA 20170
MLS# VAFX2258176Listed by: PEARSON SMITH REALTY, LLC - Open Sat, 2 to 4pmNew
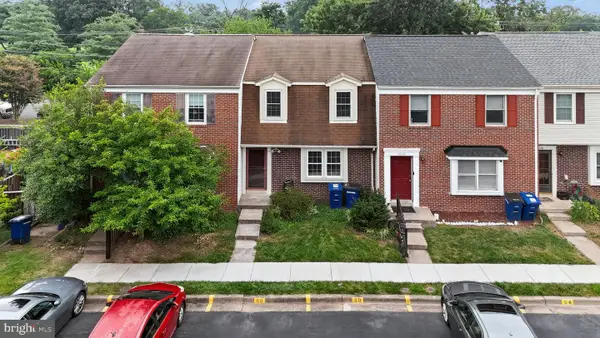 $535,000Active3 beds 3 baths1,344 sq. ft.
$535,000Active3 beds 3 baths1,344 sq. ft.1160 Lisa Ct, HERNDON, VA 20170
MLS# VAFX2244556Listed by: LONG & FOSTER REAL ESTATE, INC. - Coming Soon
 $289,000Coming Soon1 beds 1 baths
$289,000Coming Soon1 beds 1 baths12915 Alton Sq #117, HERNDON, VA 20170
MLS# VAFX2260508Listed by: PALMA GROUP PROPERTIES INC

