12574 Quincy Adams Ct, Herndon, VA 20171
Local realty services provided by:Better Homes and Gardens Real Estate Community Realty
12574 Quincy Adams Ct,Herndon, VA 20171
$965,000
- 4 Beds
- 4 Baths
- 3,304 sq. ft.
- Single family
- Active
Listed by: terrilynn l. kelley
Office: compass
MLS#:VAFX2277436
Source:BRIGHTMLS
Price summary
- Price:$965,000
- Price per sq. ft.:$292.07
- Monthly HOA dues:$27.5
About this home
Welcome home to Fox Mill Estates! Offered for the first time in nearly 50 years, this cherished three-level single-family home offers almost 3,300 square feet of living space and endless potential to make it your own. Nestled on a beautifully landscaped lot, it features a traditional layout with thoughtful updates and an inviting, easy-living floor plan. The main level offers spacious formal living and dining rooms, a bright eat-in kitchen with brand new stainless steel appliances including refrigerator, dishwasher, and stove that have never been used, updated fixtures, and a built-in desk. A bay window fills the space with natural light, while the cozy family room with a wood-burning fireplace opens to a screened porch and deck, perfect for morning coffee, birdwatching, or evening gatherings. Upstairs includes four generous bedrooms, including a primary suite with sitting room, ensuite bath, and two closets. The finished lower level is an entertainer’s dream with a beautiful wet bar featuring granite counters, stone backsplash, wine fridge, and custom built-ins, plus an office area and plenty of storage. With fresh carpet, new lighting, and timeless architectural details, this home is ready for your personal touch. Ideally located close to parks, schools, shopping, and commuter routes, this is a rare opportunity to make your mark in sought-after Fox Mill Estates!
Contact an agent
Home facts
- Year built:1979
- Listing ID #:VAFX2277436
- Added:2 day(s) ago
- Updated:November 13, 2025 at 02:39 PM
Rooms and interior
- Bedrooms:4
- Total bathrooms:4
- Full bathrooms:3
- Half bathrooms:1
- Living area:3,304 sq. ft.
Heating and cooling
- Cooling:Central A/C
- Heating:Electric, Heat Pump(s)
Structure and exterior
- Year built:1979
- Building area:3,304 sq. ft.
- Lot area:0.29 Acres
Utilities
- Water:Public
- Sewer:Public Sewer
Finances and disclosures
- Price:$965,000
- Price per sq. ft.:$292.07
- Tax amount:$9,313 (2025)
New listings near 12574 Quincy Adams Ct
- New
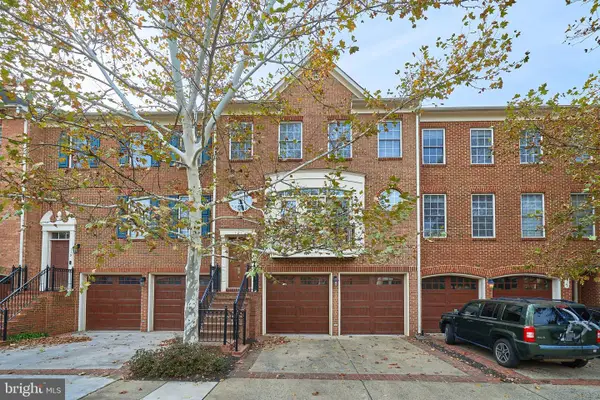 $785,000Active3 beds 4 baths2,289 sq. ft.
$785,000Active3 beds 4 baths2,289 sq. ft.121 Herndon Mill Cir, HERNDON, VA 20170
MLS# VAFX2278884Listed by: CENTURY 21 REDWOOD REALTY - Coming Soon
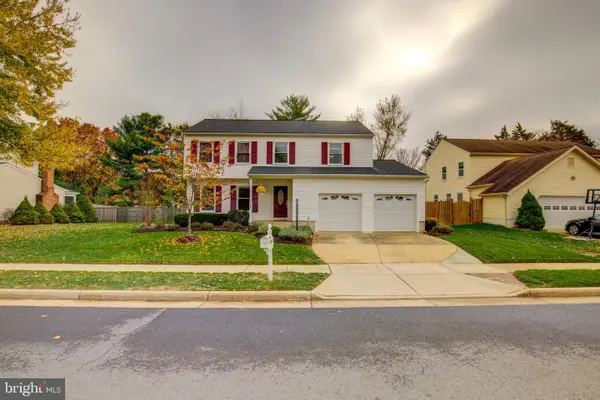 $850,000Coming Soon4 beds 3 baths
$850,000Coming Soon4 beds 3 baths2629 New Banner Ln, HERNDON, VA 20171
MLS# VAFX2278736Listed by: SAMSON PROPERTIES - Coming Soon
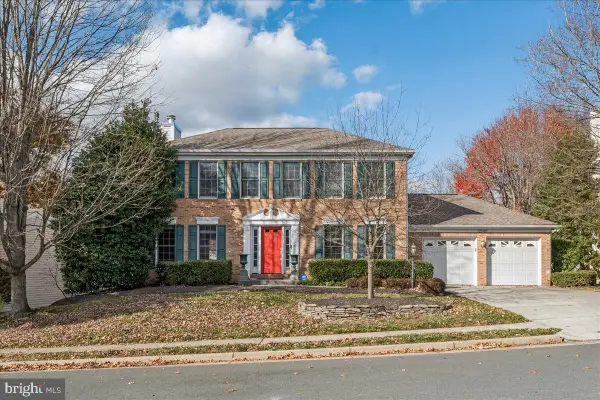 $890,000Coming Soon4 beds 4 baths
$890,000Coming Soon4 beds 4 baths12546 Rock Ridge Rd, HERNDON, VA 20170
MLS# VAFX2278346Listed by: SAMSON PROPERTIES - Coming Soon
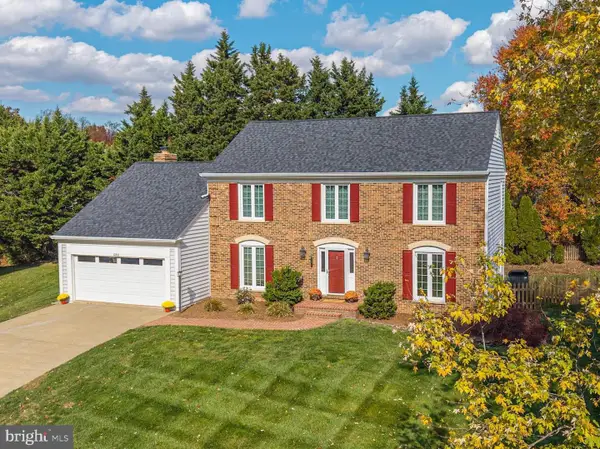 $1,165,000Coming Soon5 beds 4 baths
$1,165,000Coming Soon5 beds 4 baths12816 Cross Creek Ln, HERNDON, VA 20171
MLS# VAFX2277518Listed by: SAMSON PROPERTIES - Open Sun, 12 to 2pmNew
 $765,000Active4 beds 3 baths2,384 sq. ft.
$765,000Active4 beds 3 baths2,384 sq. ft.1111 Bicksler Dr, HERNDON, VA 20170
MLS# VAFX2278026Listed by: EXP REALTY, LLC - New
 $539,995Active3 beds 4 baths1,342 sq. ft.
$539,995Active3 beds 4 baths1,342 sq. ft.1120 Stevenson Ct, HERNDON, VA 20170
MLS# VAFX2278092Listed by: CURATUS REALTY - Coming Soon
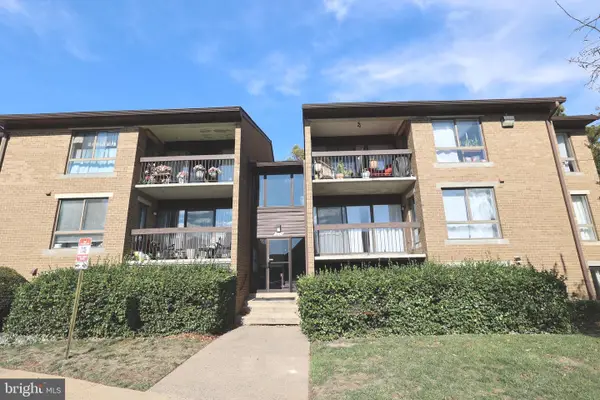 $245,000Coming Soon1 beds 1 baths
$245,000Coming Soon1 beds 1 baths545 Florida Ave #102, HERNDON, VA 20170
MLS# VAFX2278100Listed by: SAMSON PROPERTIES - Open Sun, 1 to 3pmNew
 $365,000Active2 beds 2 baths1,031 sq. ft.
$365,000Active2 beds 2 baths1,031 sq. ft.12925 Centre Park Cir #304, HERNDON, VA 20171
MLS# VAFX2277550Listed by: REDFIN CORPORATION - New
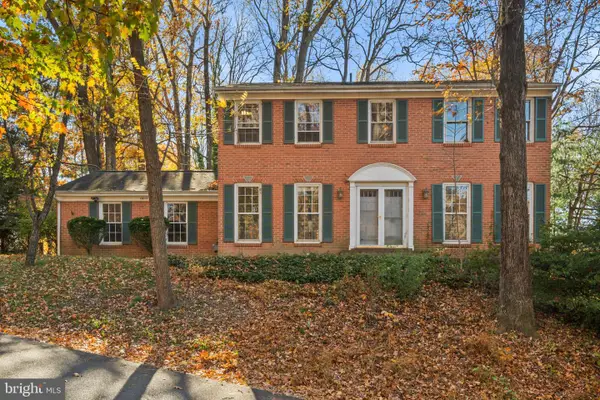 $725,000Active4 beds 4 baths2,196 sq. ft.
$725,000Active4 beds 4 baths2,196 sq. ft.12013 Westwood Hills Dr, HERNDON, VA 20171
MLS# VAFX2277588Listed by: REDFIN CORPORATION
