12816 Cross Creek Ln, Herndon, VA 20171
Local realty services provided by:Better Homes and Gardens Real Estate Cassidon Realty
Listed by: art hoppe
Office: samson properties
MLS#:VAFX2277518
Source:BRIGHTMLS
Price summary
- Price:$1,165,000
- Monthly HOA dues:$124.33
About this home
"COMING SOON!" Pride of Ownership abounds!!! Here is your opportunity to own a highly upgraded, exceptionally well maintained Brick Front Colonial Home in one of the most sought-after sections of popular Franklin Farm! * 3 Finished Levels with 5 Bedrooms and 3 1/2 Baths * Awesome Cul-de-Sac Location * Updated Kitchen boasts beautiful Upgraded and Expanded Cabinetry, Granite Countertops, Stainless-Steel Appliances, Kitchen Center Island, with Spacious Pantry Cabinetry and adjoining Butler's Pantry * Gleaming Hardwood Flooring on Main and Upper Levels * Family Room with Raised Hearth Brick Fireplace, 2 Skylights, Recessed Lighting, and Built-In Corner Cabinet * Expansive Maintenance-Free Rear Deck with steps down to large Concrete Patio * Private Main Level Office/Study with French Door entry * Primary Bedroom Suite features ample closet space and Gorgeous PROFESSIONALLY REMODELED Luxury Bath * Convenient UPSTAIRS LAUNDRY with Full-Size Washer and Dryer * 3 additional Upper Level Bedrooms each with Ceiling Fan/Overhead Lighting * Beautifully Updated Upper Level Hall Bath * HUGE Fully Finished Lower Level with Rec Room, Built-In Wet Bar, separate Game Room area, 3rd Full Bath, and Spacious 5th Bedroom * Attractive and Durable Rialto Ceramic Tile Flooring in Lower Level * WALK-UP Stairway from Basement to Rear Patio and FENCED-IN Backyard * MANY RECENT UPDATES and UPGRADES including: 50-YEAR rated CertainTeed 'Landmark Pro' Architectural Shingle Roof (2021) - Trane 4-Ton 18 SEER High Efficiency Heat Pump (2021) - Upgraded 80-Gallon Water Heater (2025) - FRESH PAINT (2025) and MUCH, MUCH MORE!!! ***Great Schools - OAKTON HIGH SCHOOL , Carson Middle School, Crossfield Elementary*** "Hurry! Don't Miss This Opportunity!"
Contact an agent
Home facts
- Year built:1982
- Listing ID #:VAFX2277518
- Added:6 day(s) ago
- Updated:November 13, 2025 at 02:26 PM
Rooms and interior
- Bedrooms:5
- Total bathrooms:4
- Full bathrooms:3
- Half bathrooms:1
Heating and cooling
- Cooling:Ceiling Fan(s), Central A/C
- Heating:Electric, Forced Air, Heat Pump(s)
Structure and exterior
- Roof:Architectural Shingle
- Year built:1982
Schools
- High school:OAKTON
- Middle school:CARSON
- Elementary school:CROSSFIELD
Utilities
- Water:Public
- Sewer:Public Sewer
Finances and disclosures
- Price:$1,165,000
- Tax amount:$10,939 (2025)
New listings near 12816 Cross Creek Ln
- New
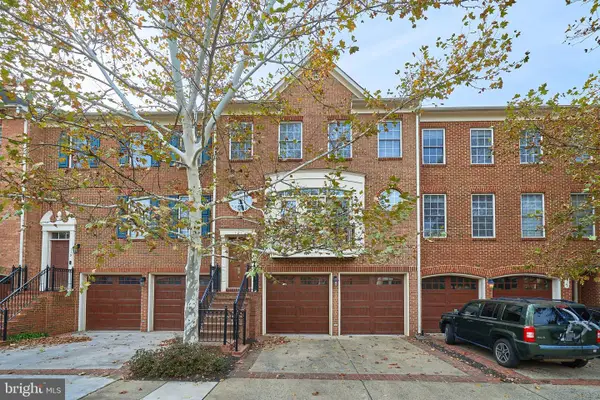 $785,000Active3 beds 4 baths2,289 sq. ft.
$785,000Active3 beds 4 baths2,289 sq. ft.121 Herndon Mill Cir, HERNDON, VA 20170
MLS# VAFX2278884Listed by: CENTURY 21 REDWOOD REALTY - Coming Soon
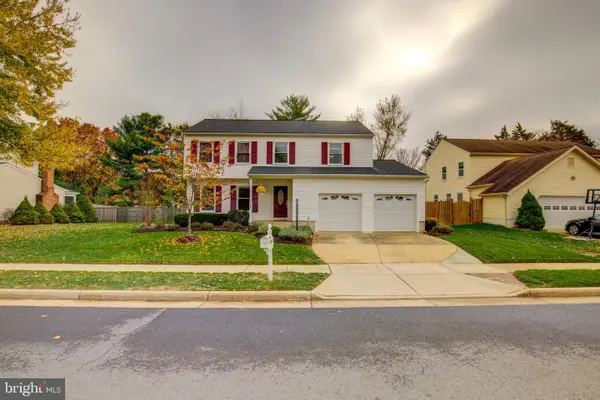 $850,000Coming Soon4 beds 3 baths
$850,000Coming Soon4 beds 3 baths2629 New Banner Ln, HERNDON, VA 20171
MLS# VAFX2278736Listed by: SAMSON PROPERTIES - Coming Soon
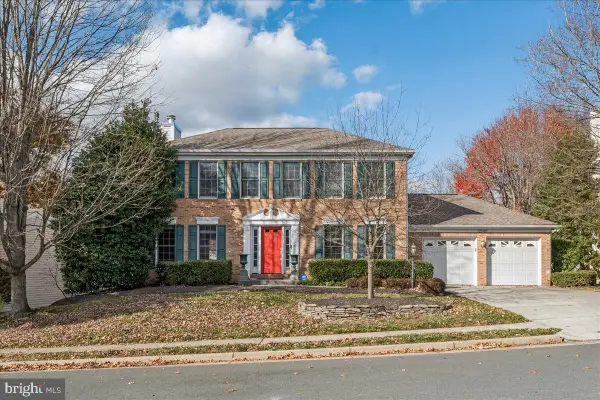 $890,000Coming Soon4 beds 4 baths
$890,000Coming Soon4 beds 4 baths12546 Rock Ridge Rd, HERNDON, VA 20170
MLS# VAFX2278346Listed by: SAMSON PROPERTIES - New
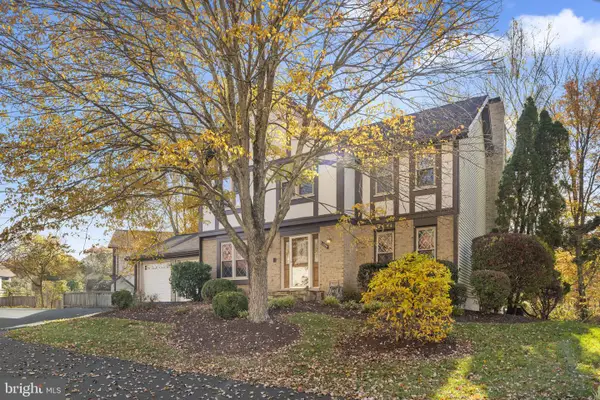 $965,000Active4 beds 4 baths3,304 sq. ft.
$965,000Active4 beds 4 baths3,304 sq. ft.12574 Quincy Adams Ct, HERNDON, VA 20171
MLS# VAFX2277436Listed by: COMPASS - Open Sun, 12 to 2pmNew
 $765,000Active4 beds 3 baths2,384 sq. ft.
$765,000Active4 beds 3 baths2,384 sq. ft.1111 Bicksler Dr, HERNDON, VA 20170
MLS# VAFX2278026Listed by: EXP REALTY, LLC - New
 $539,995Active3 beds 4 baths1,342 sq. ft.
$539,995Active3 beds 4 baths1,342 sq. ft.1120 Stevenson Ct, HERNDON, VA 20170
MLS# VAFX2278092Listed by: CURATUS REALTY - Coming Soon
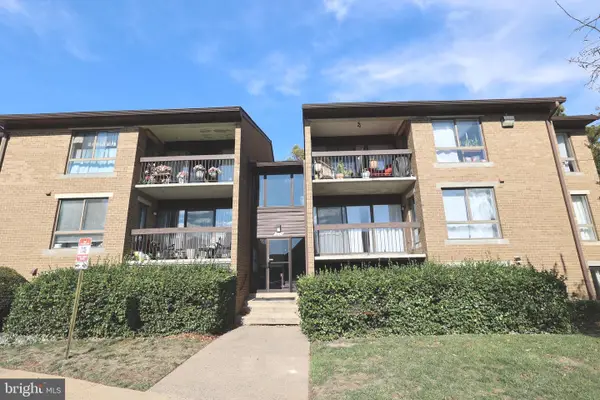 $245,000Coming Soon1 beds 1 baths
$245,000Coming Soon1 beds 1 baths545 Florida Ave #102, HERNDON, VA 20170
MLS# VAFX2278100Listed by: SAMSON PROPERTIES - Open Sun, 1 to 3pmNew
 $365,000Active2 beds 2 baths1,031 sq. ft.
$365,000Active2 beds 2 baths1,031 sq. ft.12925 Centre Park Cir #304, HERNDON, VA 20171
MLS# VAFX2277550Listed by: REDFIN CORPORATION - New
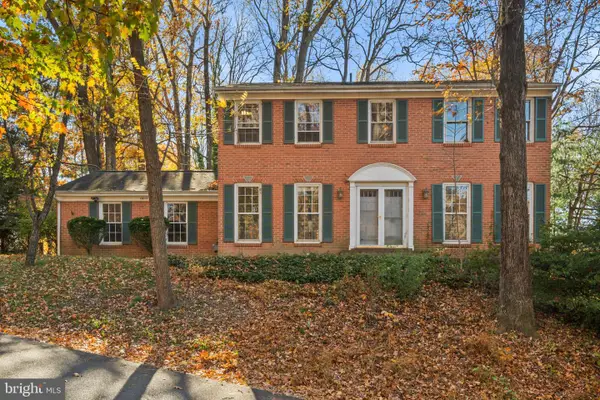 $725,000Active4 beds 4 baths2,196 sq. ft.
$725,000Active4 beds 4 baths2,196 sq. ft.12013 Westwood Hills Dr, HERNDON, VA 20171
MLS# VAFX2277588Listed by: REDFIN CORPORATION
