13682 Endeavour Dr #19d, HERNDON, VA 20171
Local realty services provided by:Better Homes and Gardens Real Estate GSA Realty
13682 Endeavour Dr #19d,HERNDON, VA 20171
$595,000
- 3 Beds
- 3 Baths
- 2,516 sq. ft.
- Townhouse
- Active
Listed by:nancy l pav
Office:century 21 redwood realty
MLS#:VAFX2264326
Source:BRIGHTMLS
Price summary
- Price:$595,000
- Price per sq. ft.:$236.49
About this home
Beautifully Updated 3-Bedroom Condo in Prime LocationThis spacious 3-bedroom, 2.5-bath two-level condo is truly move-in ready!The main level features brand-new hardwood floors, soaring Palladian windows, and an open layout designed for entertaining. The gourmet kitchen boasts a large island, double wall ovens, pantry, and eat-in space that flows seamlessly to the family room with a cozy gas fireplace. Step out onto your private balcony through glass doors with transom windows‹”perfect for morning coffee or evening relaxation.Upstairs, the luxurious primary suite is a retreat with tray ceiling, dual walk-in closets, sitting area, and a spa-style ensuite bath offering a soaking tub, walk-in shower, dual vanities, and private water closet. Two additional generously sized bedrooms, a full bath with double vanity, and a convenient upstairs laundry room complete the second level.Ideally located in sought-after Discovery Square, you'll love the easy access to the Dulles Tech Corridor, Dulles Airport, Rt 28, Rt 50, Fairfax County Parkway, and the Greenway. Plus, the Sully Community Center is right across the street.¨ Don't miss it!!
Contact an agent
Home facts
- Year built:2014
- Listing ID #:VAFX2264326
- Added:3 day(s) ago
- Updated:September 01, 2025 at 01:41 PM
Rooms and interior
- Bedrooms:3
- Total bathrooms:3
- Full bathrooms:2
- Half bathrooms:1
- Living area:2,516 sq. ft.
Heating and cooling
- Cooling:Central A/C
- Heating:Forced Air, Natural Gas
Structure and exterior
- Roof:Shingle
- Year built:2014
- Building area:2,516 sq. ft.
Schools
- High school:WESTFIELD
- Middle school:CARSON
- Elementary school:FLORIS
Utilities
- Water:Public
- Sewer:Public Sewer
Finances and disclosures
- Price:$595,000
- Price per sq. ft.:$236.49
- Tax amount:$6,333 (2025)
New listings near 13682 Endeavour Dr #19d
- Coming Soon
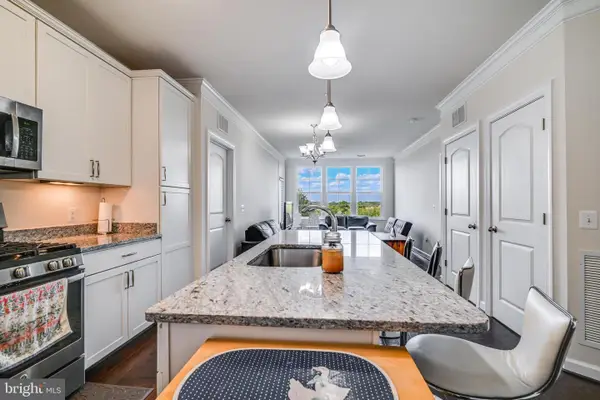 $439,000Coming Soon2 beds 2 baths
$439,000Coming Soon2 beds 2 baths13722 Neil Armstrong Ave #405, HERNDON, VA 20171
MLS# VAFX2264352Listed by: SAMSON PROPERTIES - Coming Soon
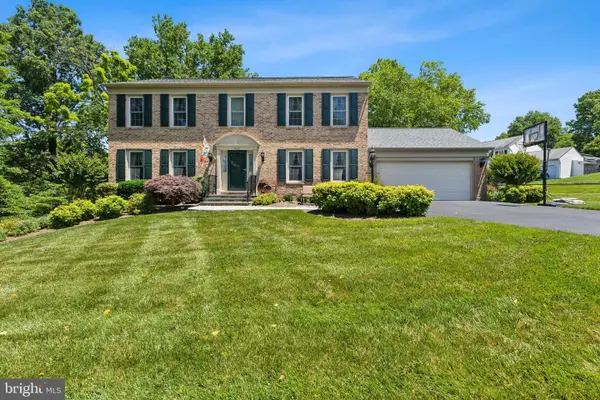 $950,000Coming Soon4 beds 3 baths
$950,000Coming Soon4 beds 3 baths13132 Bradley Farm Dr, HERNDON, VA 20171
MLS# VAFX2264498Listed by: PEARSON SMITH REALTY, LLC - Coming Soon
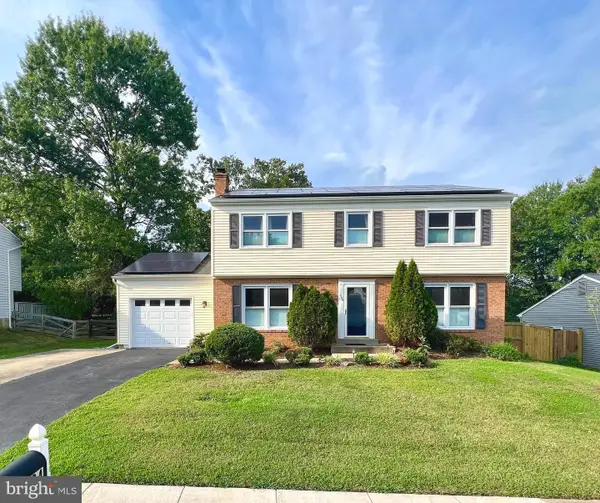 $749,900Coming Soon4 beds 3 baths
$749,900Coming Soon4 beds 3 baths604 Worchester St, HERNDON, VA 20170
MLS# VAFX2263876Listed by: SAMSON PROPERTIES - Coming SoonOpen Sun, 1 to 3pm
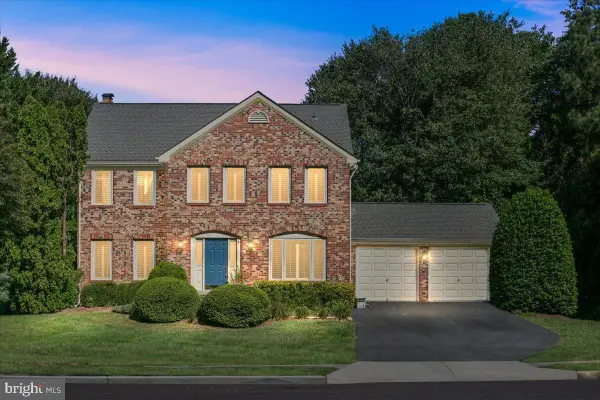 $975,000Coming Soon4 beds 3 baths
$975,000Coming Soon4 beds 3 baths12458 Wendell Holmes Rd, HERNDON, VA 20171
MLS# VAFX2264288Listed by: SAMSON PROPERTIES - New
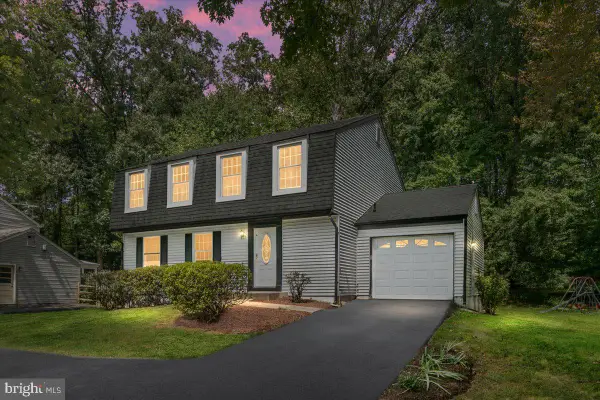 $693,000Active4 beds 2 baths1,728 sq. ft.
$693,000Active4 beds 2 baths1,728 sq. ft.2755 Viking Dr, HERNDON, VA 20171
MLS# VAFX2264320Listed by: SAMSON PROPERTIES - Coming Soon
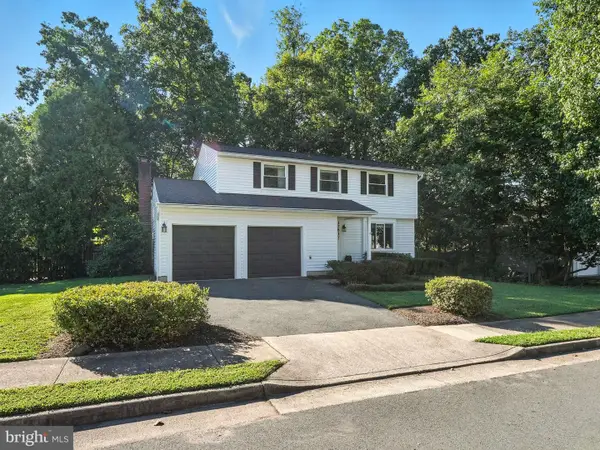 $839,900Coming Soon4 beds 3 baths
$839,900Coming Soon4 beds 3 baths12817 Framingham Ct, HERNDON, VA 20171
MLS# VAFX2263972Listed by: PEARSON SMITH REALTY, LLC - Coming Soon
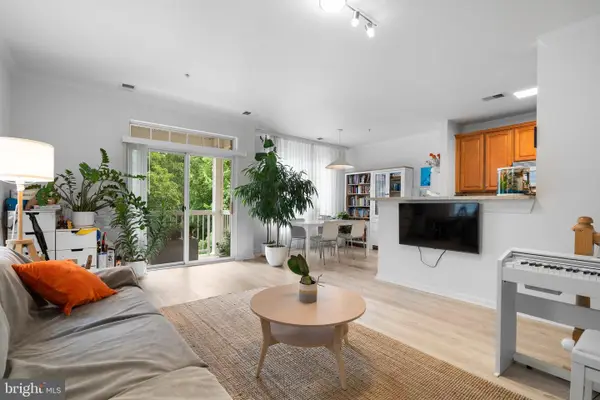 $420,000Coming Soon2 beds 2 baths
$420,000Coming Soon2 beds 2 baths13014 Cabin Creek Rd #13014, HERNDON, VA 20171
MLS# VAFX2264156Listed by: PEARSON SMITH REALTY, LLC - Coming Soon
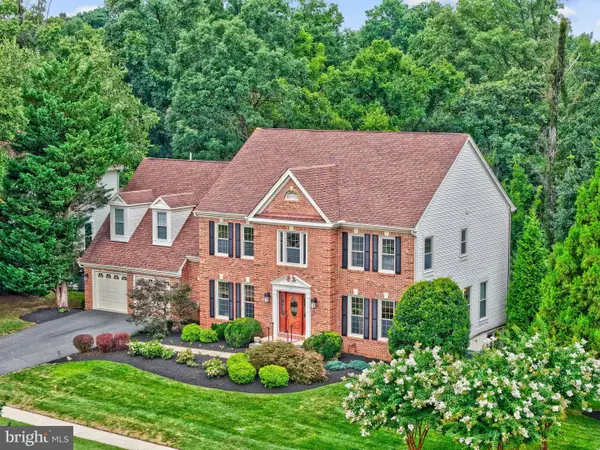 $1,225,000Coming Soon5 beds 4 baths
$1,225,000Coming Soon5 beds 4 baths678 Old Hunt Way, HERNDON, VA 20170
MLS# VAFX2260560Listed by: LONG & FOSTER REAL ESTATE, INC. - Coming Soon
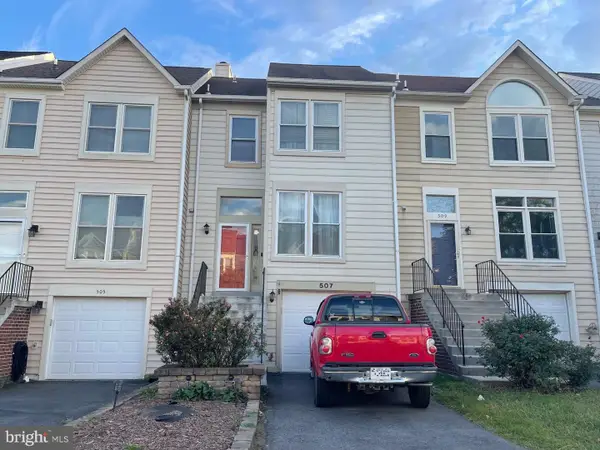 $560,000Coming Soon4 beds 3 baths
$560,000Coming Soon4 beds 3 baths507 Dakota Dr, HERNDON, VA 20170
MLS# VAFX2263064Listed by: REDFIN CORPORATION
