2755 Viking Dr, HERNDON, VA 20171
Local realty services provided by:Better Homes and Gardens Real Estate GSA Realty
Listed by:taylor mitchell
Office:samson properties
MLS#:VAFX2264320
Source:BRIGHTMLS
Price summary
- Price:$693,000
- Price per sq. ft.:$401.04
- Monthly HOA dues:$18.75
About this home
Welcome to this nearly 2,000 sq. ft. colonial in the highly desirable Fox Mill Estates neighborhood—a true piece of history as the second home ever built in the community! With one original owner, this 4-bedroom, 2.5-bath home has been lovingly maintained and is ready for your vision. A little cosmetic TLC will unlock its full potential and make it shine.
The upper level features four spacious bedrooms, including a primary suite with a walk-in closet and ensuite bath with walk-in shower. A hall bath with tub/shower serves the additional bedrooms, and the fourth bedroom even includes a washer and dryer for added convenience.
The main level boasts a traditional colonial layout with a formal living room, dining room, kitchen, and family room complete with powder room and access to the one-car garage. Sliding glass doors lead to a deck overlooking the oversized 0.44-acre lot. Backing to protected land, you’ll enjoy the privacy and peace of mature wooded views with the assurance that nothing will ever be built behind you.
The unfinished lower level offers incredible potential for expansion—create a recreation room, home office, or additional living space tailored to your needs.
Enjoy the many amenities of Fox Mill: walking paths, tennis courts, local pools (separate membership), tot-lot and more! Not to mention, it is 3 miles to the Silver Line Metro, minutes to a Metro Bus stop, Park & Ride, and major commuter arteries such as the Fairfax County Pkwy, Rt 50, I66, Rt 28 & the Dulles Toll Road. Close to Dulles Airport, Fox Mill Shopping Center, Reston Town Center, Fairfax Corner, Fair Oaks Mall, Fair Lakes Shopping Center, Wegmans; you're in the middle of it all! With its desirable location and thoughtful updates, this rare find in Fox Mill Estates is ready for you to move in and make it your own. Don’t miss the opportunity to make it yours—schedule your tour today!
With strong bones, a spacious lot, and fantastic location, this home is a rare investment opportunity in Fox Mill Estates. Bring your vision and make it your own!
Contact an agent
Home facts
- Year built:1973
- Listing ID #:VAFX2264320
- Added:3 day(s) ago
- Updated:September 01, 2025 at 05:34 AM
Rooms and interior
- Bedrooms:4
- Total bathrooms:2
- Full bathrooms:2
- Living area:1,728 sq. ft.
Heating and cooling
- Cooling:Central A/C
- Heating:90% Forced Air, Electric
Structure and exterior
- Roof:Architectural Shingle
- Year built:1973
- Building area:1,728 sq. ft.
- Lot area:0.43 Acres
Schools
- High school:SOUTH LAKES
- Middle school:CARSON
- Elementary school:FOX MILL
Utilities
- Water:Public
- Sewer:Public Sewer
Finances and disclosures
- Price:$693,000
- Price per sq. ft.:$401.04
- Tax amount:$7,786 (2025)
New listings near 2755 Viking Dr
- Coming Soon
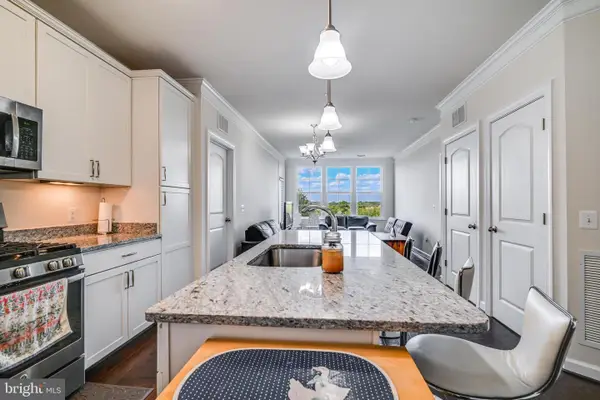 $439,000Coming Soon2 beds 2 baths
$439,000Coming Soon2 beds 2 baths13722 Neil Armstrong Ave #405, HERNDON, VA 20171
MLS# VAFX2264352Listed by: SAMSON PROPERTIES - Coming Soon
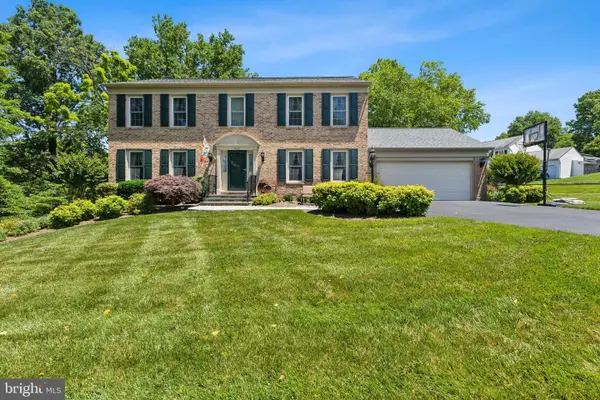 $950,000Coming Soon4 beds 3 baths
$950,000Coming Soon4 beds 3 baths13132 Bradley Farm Dr, HERNDON, VA 20171
MLS# VAFX2264498Listed by: PEARSON SMITH REALTY, LLC - Coming Soon
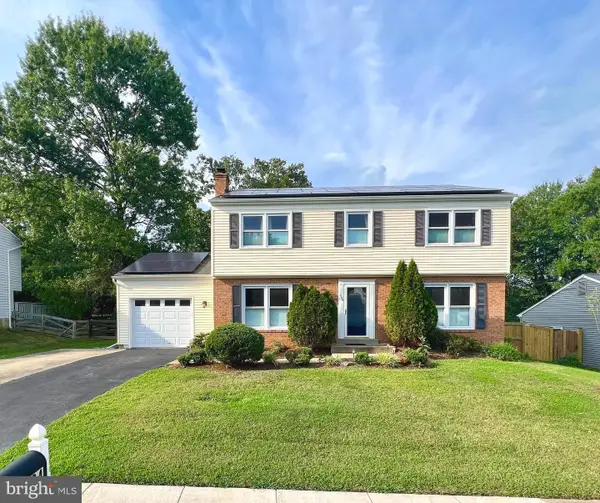 $749,900Coming Soon4 beds 3 baths
$749,900Coming Soon4 beds 3 baths604 Worchester St, HERNDON, VA 20170
MLS# VAFX2263876Listed by: SAMSON PROPERTIES - Coming SoonOpen Sun, 1 to 3pm
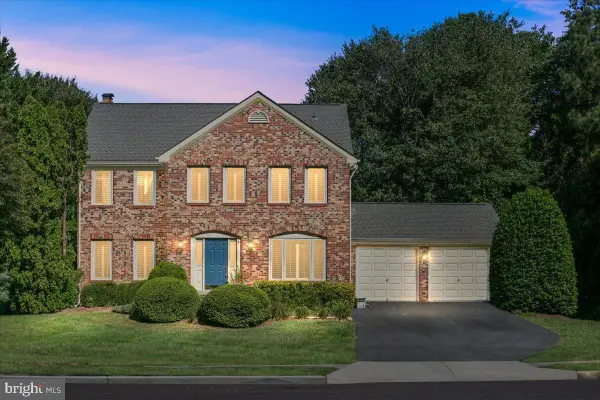 $975,000Coming Soon4 beds 3 baths
$975,000Coming Soon4 beds 3 baths12458 Wendell Holmes Rd, HERNDON, VA 20171
MLS# VAFX2264288Listed by: SAMSON PROPERTIES - Coming Soon
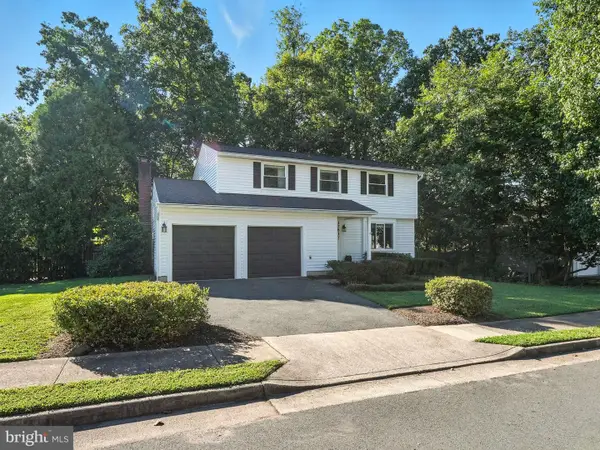 $839,900Coming Soon4 beds 3 baths
$839,900Coming Soon4 beds 3 baths12817 Framingham Ct, HERNDON, VA 20171
MLS# VAFX2263972Listed by: PEARSON SMITH REALTY, LLC - New
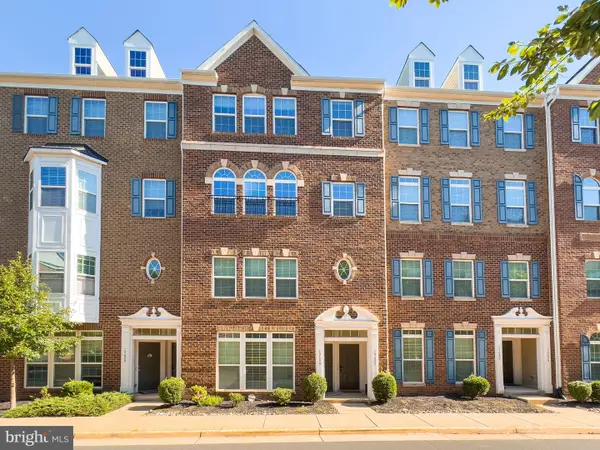 $595,000Active3 beds 3 baths2,516 sq. ft.
$595,000Active3 beds 3 baths2,516 sq. ft.13682 Endeavour Dr #19d, HERNDON, VA 20171
MLS# VAFX2264326Listed by: CENTURY 21 REDWOOD REALTY - Coming Soon
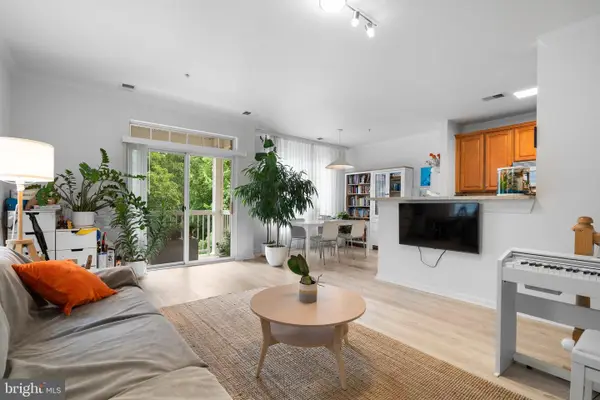 $420,000Coming Soon2 beds 2 baths
$420,000Coming Soon2 beds 2 baths13014 Cabin Creek Rd #13014, HERNDON, VA 20171
MLS# VAFX2264156Listed by: PEARSON SMITH REALTY, LLC - Coming Soon
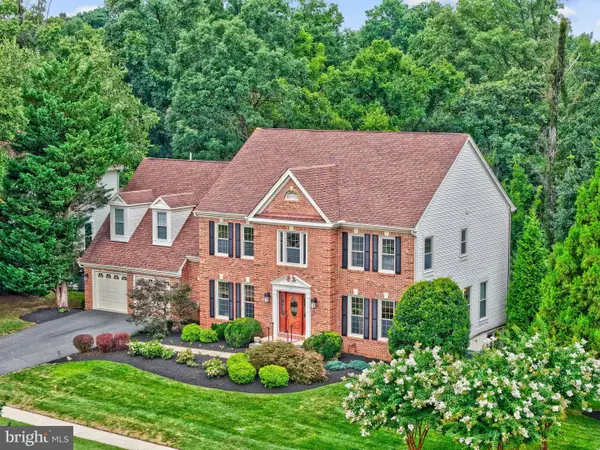 $1,225,000Coming Soon5 beds 4 baths
$1,225,000Coming Soon5 beds 4 baths678 Old Hunt Way, HERNDON, VA 20170
MLS# VAFX2260560Listed by: LONG & FOSTER REAL ESTATE, INC. - Coming Soon
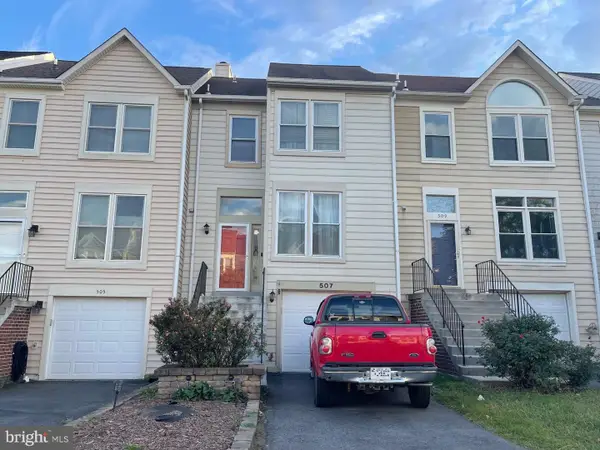 $560,000Coming Soon4 beds 3 baths
$560,000Coming Soon4 beds 3 baths507 Dakota Dr, HERNDON, VA 20170
MLS# VAFX2263064Listed by: REDFIN CORPORATION
