678 Old Hunt Way, Herndon, VA 20170
Local realty services provided by:Better Homes and Gardens Real Estate GSA Realty
678 Old Hunt Way,Herndon, VA 20170
$1,250,000
- 5 Beds
- 4 Baths
- - sq. ft.
- Single family
- Sold
Listed by:julie nirschl
Office:long & foster real estate, inc.
MLS#:VAFX2260560
Source:BRIGHTMLS
Sorry, we are unable to map this address
Price summary
- Price:$1,250,000
- Monthly HOA dues:$20
About this home
Sunday Open House Cancelled. Home under contract. Be ready to fall in love with 678 Old Hunt Way. An exceptional and beautifully maintained residence in the sought-after Old Dranesville Hunt Club neighborhood in North Herndon. Prepare to be impressed with the five bedrooms and four bathrooms sited on a park-like .41 acre lot. Offering over 5000 square feet on three finished levels this home boasts a move-in ready floor plan with fantastic location near olde town Herndon, Reston Towncenter, Loudoun One, Dulles airport and major commuter routes. With impressive curb appeal, the front walk way leads to the large welcoming foyer which opens to an inviting floorplan offering both formal and informal spaces. Spectacular custom kitchen with access to an expansive composite deck, a MAGNIFICANT (2022) screened porch and gazebo with wonderful, priceless views of nature. Hardwood floors flow throughout the main and upper level complemented by recessed lighting and elegant crown molding, this home is a true must see. The custom kitchen features stainless steel appliances, double oven, center island, pendant lighting, wine refrigerator, additional prep sink, granite countertops and a breakfast nook which opens to the dramatic two story family room with wood burning fireplace—perfect for everyday living and entertaining. The family room is flooded with natural light from a dramatic wall of windows, skylights and cathedral ceiling. Main level office with built in shelving, living and dining rooms laundry room and a half bath finish up the main level.
Upstairs you'll find four spacious bedrooms and two full bathrooms, including a lovely expansive Primary Suite with an updated en-suite bath featuring a walk-in shower, soaking tub, three closets and a double vanity. The finished, expansive, walk-out lower level adds versatile living space with a recreation room, a fifth bedroom, full bath, bonus room, game room, built in shelving and a utility room with storage. The garage is prewired outlet for an EV charging station.
Enjoy the privacy of a lovely rear yard with lush landscaping and landscape lighting—ideal for relaxing or hosting friends & family. Wonderful neighborhood social committee, a tennis court and sidewalks, this is the perfect combination of comfort and convenience in the heart of Herndon.
Close proximity to: walking trails, the high school, Reston Hospital, Reston Town Center, Metro Rail, Herndon Municipal Golf Course, local restaurants, Dulles airport. Active HOA with annual Block Party, Chili Cook Off, Back to School Party, 4th of July parade, Holiday party and more.
Open House Saturday September 13th 11-2 and Sunday September 14th 1-4PM.
Contact an agent
Home facts
- Year built:1988
- Listing ID #:VAFX2260560
- Added:50 day(s) ago
- Updated:October 18, 2025 at 10:10 AM
Rooms and interior
- Bedrooms:5
- Total bathrooms:4
- Full bathrooms:3
- Half bathrooms:1
Heating and cooling
- Cooling:Ceiling Fan(s), Central A/C, Programmable Thermostat, Zoned
- Heating:Electric, Heat Pump(s), Programmable Thermostat, Zoned
Structure and exterior
- Roof:Architectural Shingle
- Year built:1988
Schools
- High school:HERNDON
- Middle school:HERNDON
- Elementary school:HERNDON
Utilities
- Water:Public
- Sewer:Public Sewer
Finances and disclosures
- Price:$1,250,000
- Tax amount:$15,153 (2025)
New listings near 678 Old Hunt Way
- Coming Soon
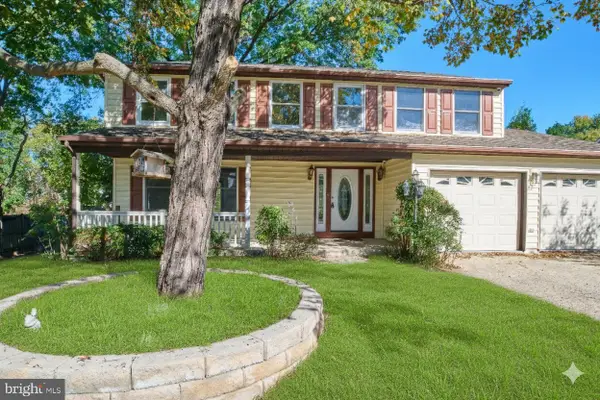 $874,900Coming Soon4 beds 3 baths
$874,900Coming Soon4 beds 3 baths13032 Monterey Estates Dr, HERNDON, VA 20171
MLS# VAFX2269792Listed by: BERKSHIRE HATHAWAY HOMESERVICES PENFED REALTY - Coming Soon
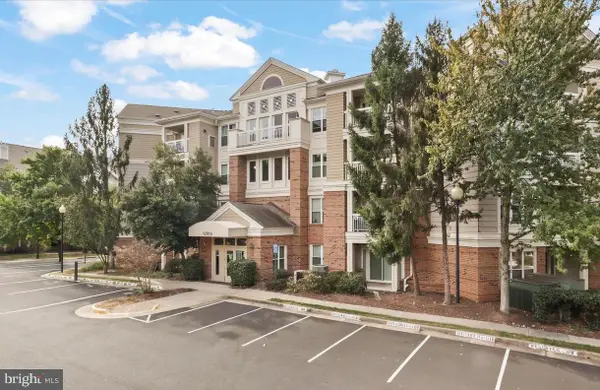 $330,000Coming Soon2 beds 2 baths
$330,000Coming Soon2 beds 2 baths12913 Alton Sq #210, HERNDON, VA 20170
MLS# VAFX2275228Listed by: REDFIN CORPORATION - Open Sat, 2 to 5pmNew
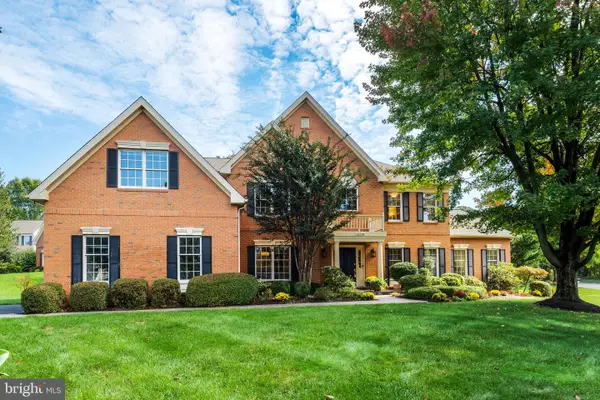 $1,599,000Active5 beds 5 baths6,240 sq. ft.
$1,599,000Active5 beds 5 baths6,240 sq. ft.12704 Autumn Crest Dr, HERNDON, VA 20171
MLS# VAFX2274968Listed by: CENTURY 21 REDWOOD REALTY - New
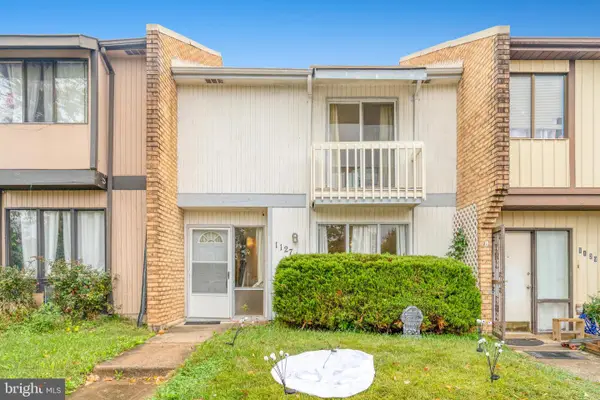 $395,000Active3 beds 3 baths1,280 sq. ft.
$395,000Active3 beds 3 baths1,280 sq. ft.1127 Shannon Pl, HERNDON, VA 20170
MLS# VAFX2274792Listed by: LONG & FOSTER REAL ESTATE, INC. - New
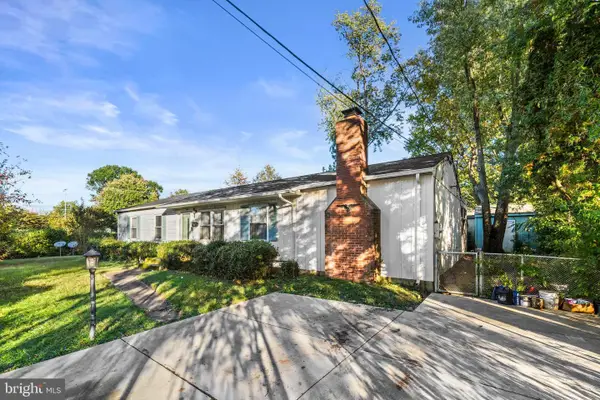 $500,000Active3 beds 2 baths1,550 sq. ft.
$500,000Active3 beds 2 baths1,550 sq. ft.418 Patrick Ln, HERNDON, VA 20170
MLS# VAFX2274668Listed by: REDFIN CORPORATION - Coming Soon
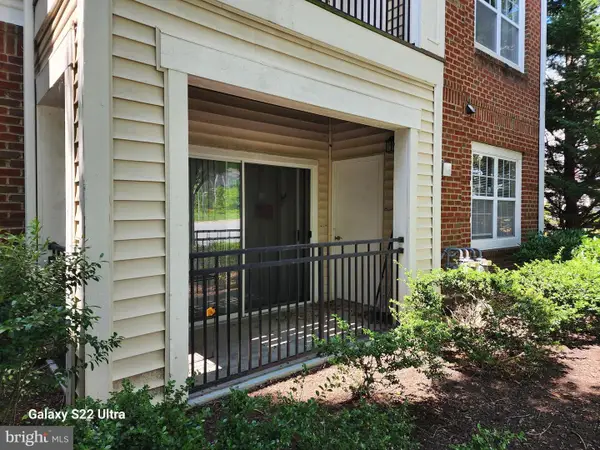 $415,000Coming Soon3 beds 2 baths
$415,000Coming Soon3 beds 2 baths12945 Centre Park Cir #110, HERNDON, VA 20171
MLS# VAFX2274614Listed by: UNITED REAL ESTATE 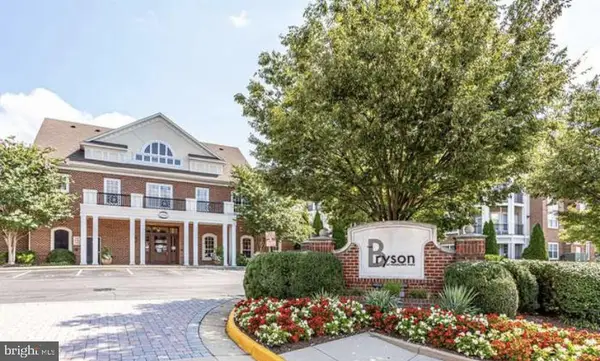 $279,990Pending1 beds 1 baths556 sq. ft.
$279,990Pending1 beds 1 baths556 sq. ft.12921 Centre Park Cir #303, HERNDON, VA 20171
MLS# VAFX2274474Listed by: NETREALTYNOW.COM, LLC- New
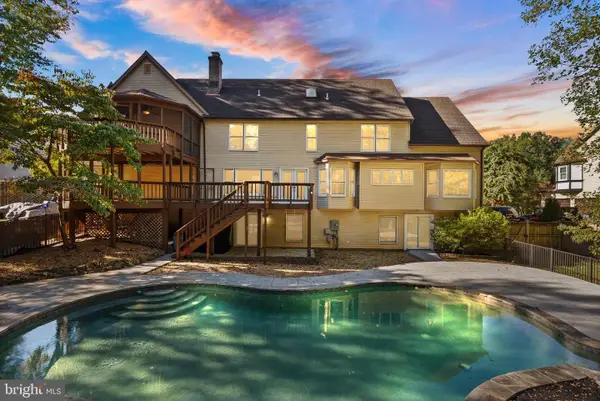 $1,299,990Active5 beds 5 baths5,431 sq. ft.
$1,299,990Active5 beds 5 baths5,431 sq. ft.1235 Gilman Ct, HERNDON, VA 20170
MLS# VAFX2274476Listed by: REAL BROKER, LLC - Open Sat, 12 to 2pmNew
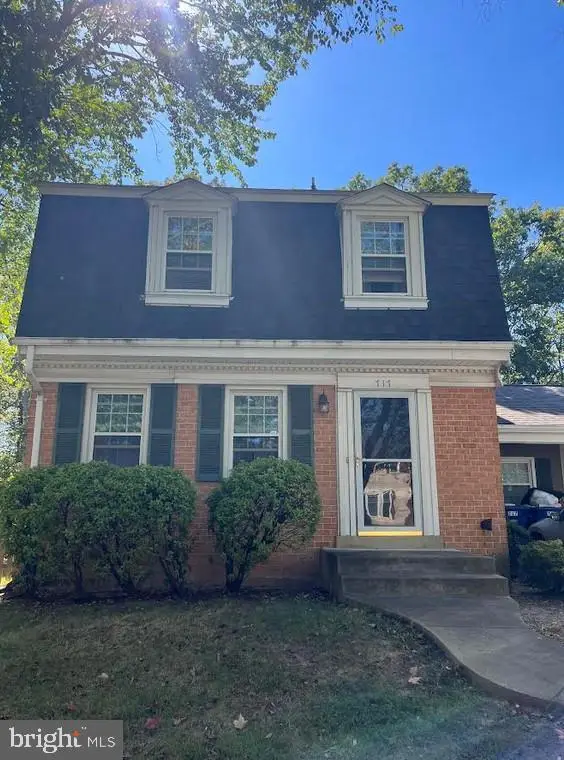 $565,000Active4 beds 4 baths1,760 sq. ft.
$565,000Active4 beds 4 baths1,760 sq. ft.717 Campbell Way, HERNDON, VA 20170
MLS# VAFX2273412Listed by: KELLER WILLIAMS REALTY - New
 $915,000Active5 beds 4 baths2,486 sq. ft.
$915,000Active5 beds 4 baths2,486 sq. ft.12127 Eddyspark Dr, HERNDON, VA 20170
MLS# VAFX2274002Listed by: EXP REALTY, LLC
