507 Dakota Dr, Herndon, VA 20170
Local realty services provided by:Better Homes and Gardens Real Estate Valley Partners
507 Dakota Dr,Herndon, VA 20170
$549,900
- 4 Beds
- 3 Baths
- 1,527 sq. ft.
- Townhouse
- Active
Listed by:abel aquino
Office:redfin corporation
MLS#:VAFX2263064
Source:BRIGHTMLS
Price summary
- Price:$549,900
- Price per sq. ft.:$360.12
- Monthly HOA dues:$92
About this home
Nestled on a quiet street in the sought-after Waterford Park subdivision, this beautifully maintained townhome welcomes you with a 1 car garage plus a generous driveway. The spacious and open concept interior features durable and stylish laminate flooring on the main level and basement, hardwood flooring on the stairs and upper level, beautifully remodelled bathrooms, oversized bay window at the front of the home to let the natural light cascade in, and neutral paint throughout ready for your personal touches. The bright and updated eat-in kitchen boasts an abundance of counter/cabinet space, stainless steel appliances, granite countertops, backsplash and flows effortlessly to an entertaining/dining space ready for game night or a cozy night in. Three generous bedrooms upstairs include a spacious primary suite with vaulted ceilings, two sizable closets and a spa-like en suite bath with soaking tub and stand up glass framed shower. Walkout basement with 4th bedroom/flex room for added private living space or just kicking back and relaxing while watching a movie. Spend countless evenings letting your stresses fade into the sunsets or grilling with friends and family on the private deck and paver patio overlooking a flat fenced back yard and wooded area. Secluded neighborhood just minutes to Metro, shopping, dining, entertainment and major commuting routes. Don’t Miss Out!
Contact an agent
Home facts
- Year built:1987
- Listing ID #:VAFX2263064
- Added:50 day(s) ago
- Updated:October 18, 2025 at 01:38 PM
Rooms and interior
- Bedrooms:4
- Total bathrooms:3
- Full bathrooms:2
- Half bathrooms:1
- Living area:1,527 sq. ft.
Heating and cooling
- Cooling:Central A/C
- Heating:Electric, Forced Air
Structure and exterior
- Year built:1987
- Building area:1,527 sq. ft.
- Lot area:0.04 Acres
Schools
- High school:HERNDON
- Elementary school:HERNDON
Utilities
- Water:Public
- Sewer:Public Sewer
Finances and disclosures
- Price:$549,900
- Price per sq. ft.:$360.12
- Tax amount:$6,771 (2025)
New listings near 507 Dakota Dr
- Open Sun, 3 to 5pmNew
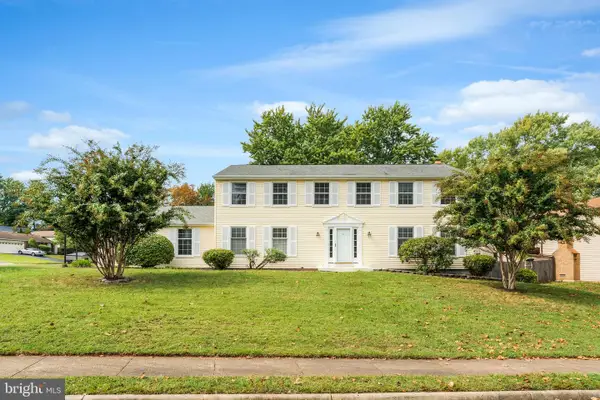 $889,900Active5 beds 3 baths3,476 sq. ft.
$889,900Active5 beds 3 baths3,476 sq. ft.1330 Rock Chapel Rd, HERNDON, VA 20170
MLS# VAFX2273424Listed by: JACK LAWLOR REALTY COMPANY - New
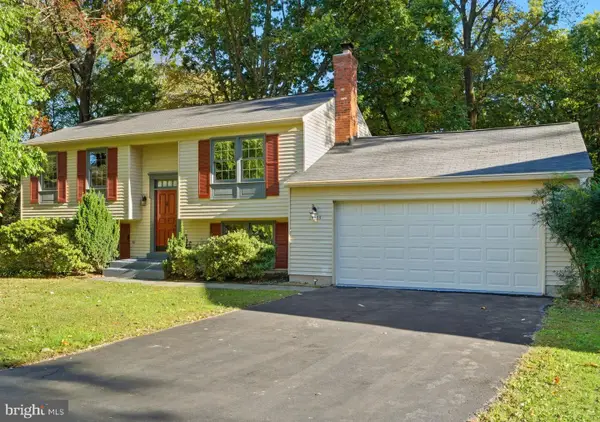 $675,000Active4 beds 2 baths1,644 sq. ft.
$675,000Active4 beds 2 baths1,644 sq. ft.12803 Briery River Ter, HERNDON, VA 20170
MLS# VAFX2275344Listed by: EXP REALTY, LLC - Coming Soon
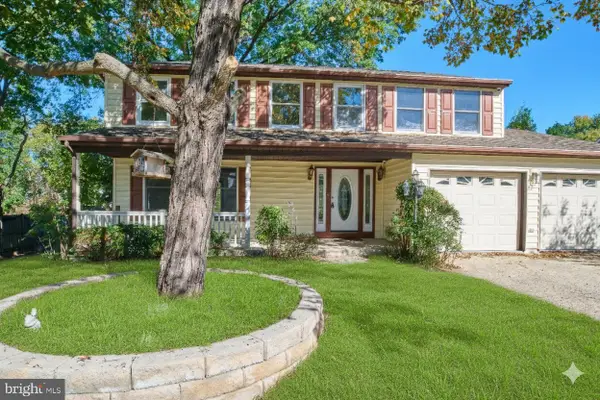 $874,900Coming Soon4 beds 3 baths
$874,900Coming Soon4 beds 3 baths13032 Monterey Estates Dr, HERNDON, VA 20171
MLS# VAFX2269792Listed by: BERKSHIRE HATHAWAY HOMESERVICES PENFED REALTY - Coming Soon
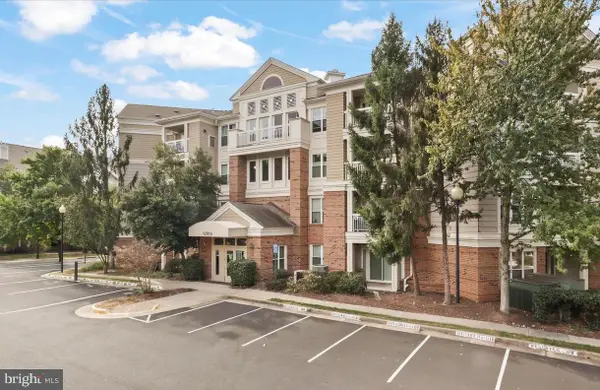 $330,000Coming Soon2 beds 2 baths
$330,000Coming Soon2 beds 2 baths12913 Alton Sq #210, HERNDON, VA 20170
MLS# VAFX2275228Listed by: REDFIN CORPORATION - Open Sat, 2 to 5pmNew
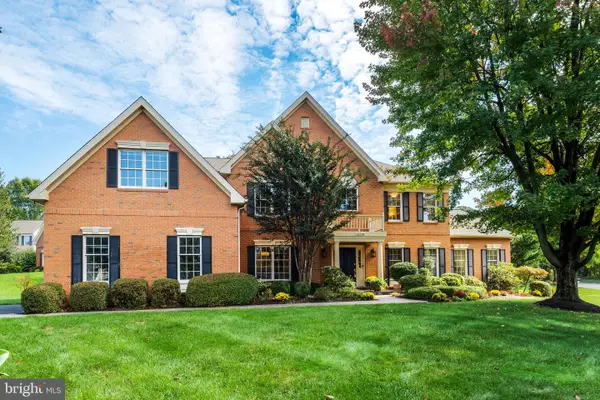 $1,599,000Active5 beds 5 baths6,240 sq. ft.
$1,599,000Active5 beds 5 baths6,240 sq. ft.12704 Autumn Crest Dr, HERNDON, VA 20171
MLS# VAFX2274968Listed by: CENTURY 21 REDWOOD REALTY - New
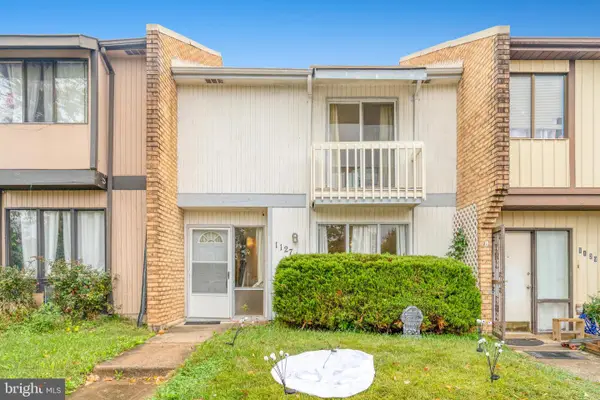 $395,000Active3 beds 3 baths1,280 sq. ft.
$395,000Active3 beds 3 baths1,280 sq. ft.1127 Shannon Pl, HERNDON, VA 20170
MLS# VAFX2274792Listed by: LONG & FOSTER REAL ESTATE, INC. - New
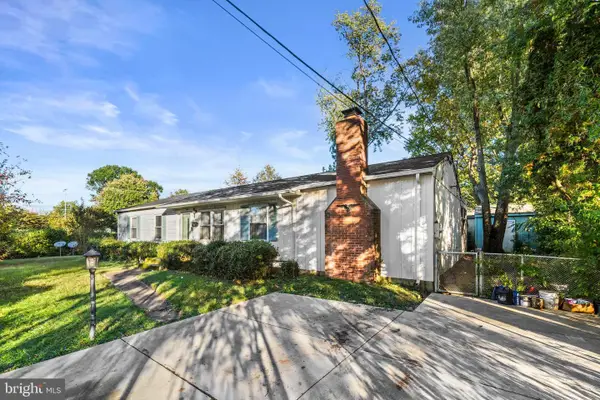 $500,000Active3 beds 2 baths1,550 sq. ft.
$500,000Active3 beds 2 baths1,550 sq. ft.418 Patrick Ln, HERNDON, VA 20170
MLS# VAFX2274668Listed by: REDFIN CORPORATION - Coming Soon
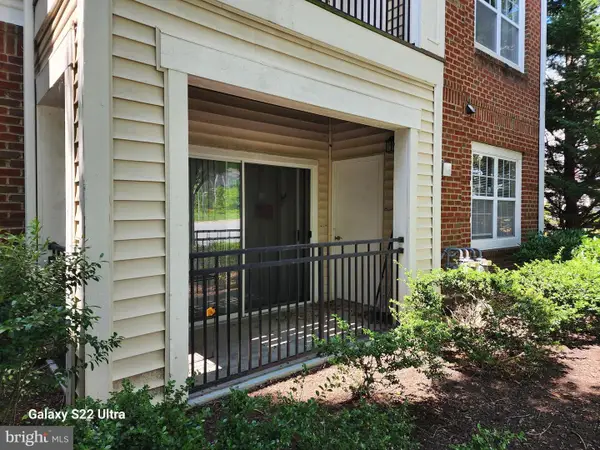 $415,000Coming Soon3 beds 2 baths
$415,000Coming Soon3 beds 2 baths12945 Centre Park Cir #110, HERNDON, VA 20171
MLS# VAFX2274614Listed by: UNITED REAL ESTATE 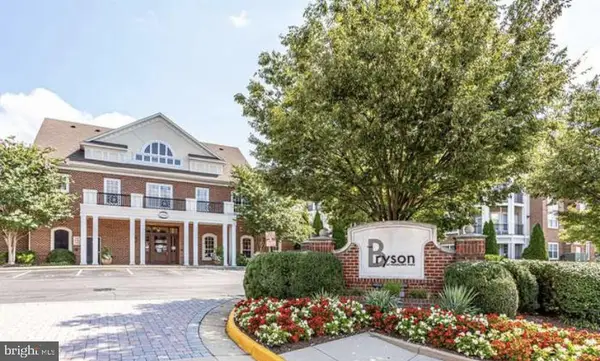 $279,990Pending1 beds 1 baths556 sq. ft.
$279,990Pending1 beds 1 baths556 sq. ft.12921 Centre Park Cir #303, HERNDON, VA 20171
MLS# VAFX2274474Listed by: NETREALTYNOW.COM, LLC- New
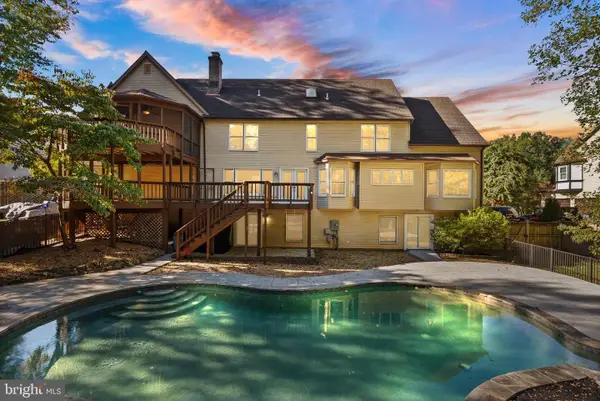 $1,299,990Active5 beds 5 baths5,431 sq. ft.
$1,299,990Active5 beds 5 baths5,431 sq. ft.1235 Gilman Ct, HERNDON, VA 20170
MLS# VAFX2274476Listed by: REAL BROKER, LLC
