2736 Calkins Rd, Herndon, VA 20171
Local realty services provided by:Better Homes and Gardens Real Estate Murphy & Co.
Listed by:julia williams
Office:williams realty, llc.
MLS#:VAFX2273088
Source:BRIGHTMLS
Price summary
- Price:$940,000
- Price per sq. ft.:$418.15
- Monthly HOA dues:$45.83
About this home
Welcome to 2736 Calkins Rd in Moneys Corner—a rare equestrian community in the Crossfield ES, Carson MS, and Oakton HS pyramid. This beautifully landscaped half-acre lot offers stunning lake views with close proximity to the community-owned barn and pasture. **PLEASE NOTE that the square footage listed in public records is inaccurate; the home includes three above-grade levels totaling approximately 2,287 sqft, plus an additional finished below-grade area of roughly 500 sqft.** Renovated in 2019, this 4-level home features a modern open floor plan with hardwood flooring, a spacious living room with picture window (frameless TV conveys), dining area, and a gourmet kitchen with center island, quartz countertops, with custom backsplash, and stainless-steel appliances/gas cooking. Entry from the side-load garage leads directly into the main level, which also includes a full bath and a three-season room off the dining room for year-round entertaining. Upstairs you'll find hardwood floors, a laundry closet with stackable washer and dryer and storage shelving, two generously sized bedrooms and two full baths. The primary suite has a walk-in closet and a stall shower. The walk-out lower level features LVP flooring, a family room with a wood-burning fireplace, and windows looking out to the lake, as well as a large bedroom en-suite. The second lower level (below grade) offers a rec room and a bonus room ideal for storage or crafts and a workshop. The rear yard is fenced with a new patio and walkway around to the garage and a shed. Moneys Corner amenities include a 14-stall barn with electricity, water, tack house, fenced riding ring, and pastures ($50/month stall fee). Residents enjoy 21 acres of common ground, a stocked lake, gazebo, and fishing dock. Low HOA dues of $550/year. Prime location near major commuter routes, Metro stations, shopping, and dining. Plus, walk to the Reston South Park & Ride and Fox Mill Shopping Center. Updates include: windows, kitchen, bathrooms, appliances, laundry, HVAC, flooring, opening LR to Kitchen and more.
Contact an agent
Home facts
- Year built:1968
- Listing ID #:VAFX2273088
- Added:5 day(s) ago
- Updated:October 11, 2025 at 01:40 PM
Rooms and interior
- Bedrooms:3
- Total bathrooms:4
- Full bathrooms:4
- Living area:2,248 sq. ft.
Heating and cooling
- Cooling:Central A/C
- Heating:Forced Air, Natural Gas
Structure and exterior
- Year built:1968
- Building area:2,248 sq. ft.
- Lot area:0.49 Acres
Schools
- High school:OAKTON
- Middle school:CARSON
- Elementary school:CROSSFIELD
Utilities
- Water:Public
Finances and disclosures
- Price:$940,000
- Price per sq. ft.:$418.15
- Tax amount:$9,327 (2025)
New listings near 2736 Calkins Rd
- Open Sun, 12 to 3pmNew
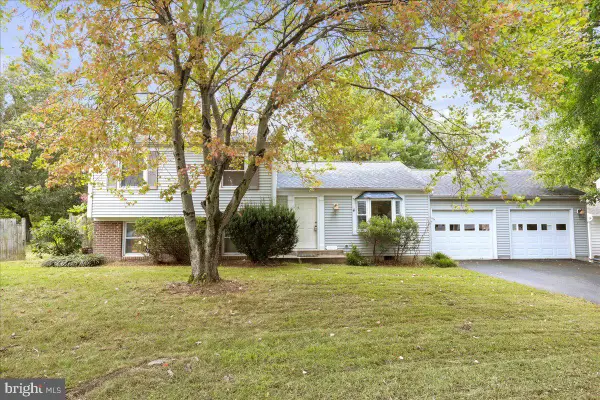 $698,500Active3 beds 2 baths1,456 sq. ft.
$698,500Active3 beds 2 baths1,456 sq. ft.2653 Fanieul Hall Ct, HERNDON, VA 20171
MLS# VAFX2274156Listed by: CORCORAN MCENEARNEY - Coming Soon
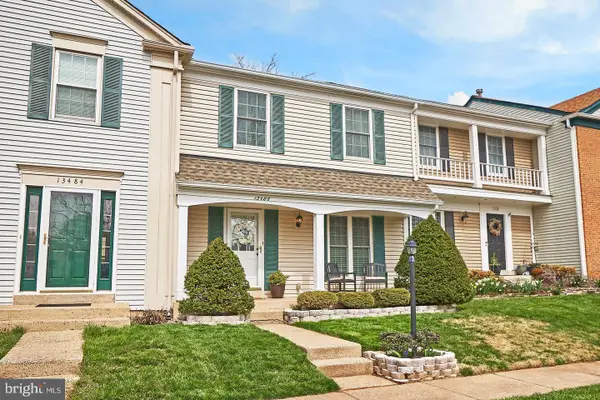 $565,000Coming Soon3 beds 3 baths
$565,000Coming Soon3 beds 3 baths13486 Foxlease Ct, HERNDON, VA 20171
MLS# VAFX2274250Listed by: SAMSON PROPERTIES - New
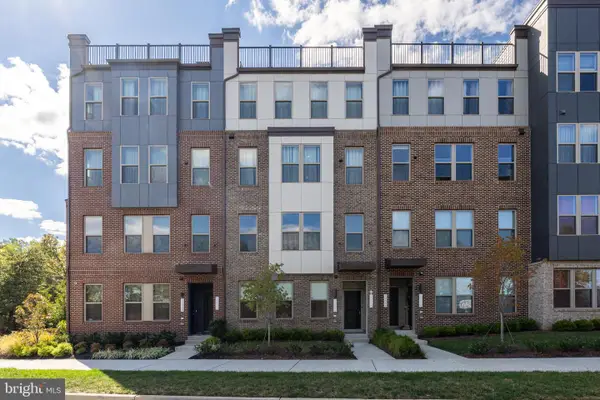 $614,999Active3 beds 3 baths1,560 sq. ft.
$614,999Active3 beds 3 baths1,560 sq. ft.13504 Innovation Station Loop #2a, HERNDON, VA 20171
MLS# VAFX2273558Listed by: LONG & FOSTER REAL ESTATE, INC. - Coming Soon
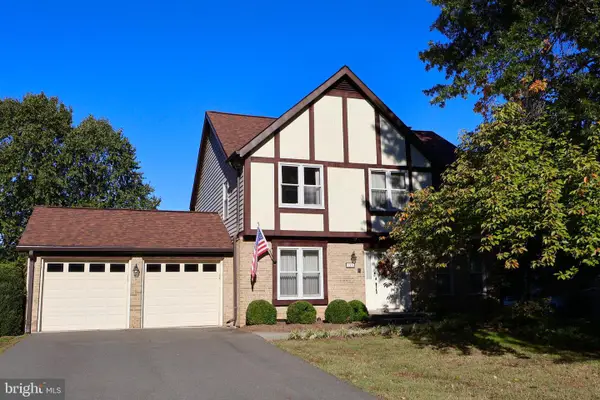 $975,000Coming Soon5 beds 4 baths
$975,000Coming Soon5 beds 4 baths12436 Wendell Holmes Rd, HERNDON, VA 20171
MLS# VAFX2273352Listed by: SAMSON PROPERTIES - New
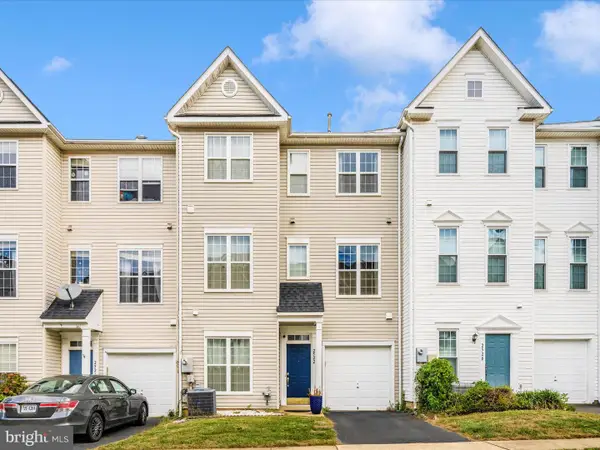 $499,000Active2 beds 3 baths1,314 sq. ft.
$499,000Active2 beds 3 baths1,314 sq. ft.2522 Logan Wood Dr, HERNDON, VA 20171
MLS# VAFX2274168Listed by: EXP REALTY, LLC - New
 $1,150,000Active5 beds 3 baths3,664 sq. ft.
$1,150,000Active5 beds 3 baths3,664 sq. ft.2700 Reign St, HERNDON, VA 20171
MLS# VAFX2274110Listed by: RE/MAX GATEWAY, LLC - Coming Soon
 $345,000Coming Soon2 beds 2 baths
$345,000Coming Soon2 beds 2 baths12913 Alton Sq #219, HERNDON, VA 20170
MLS# VAFX2273202Listed by: VIRGINIA SELECT HOMES, LLC. - Open Sat, 12 to 2pmNew
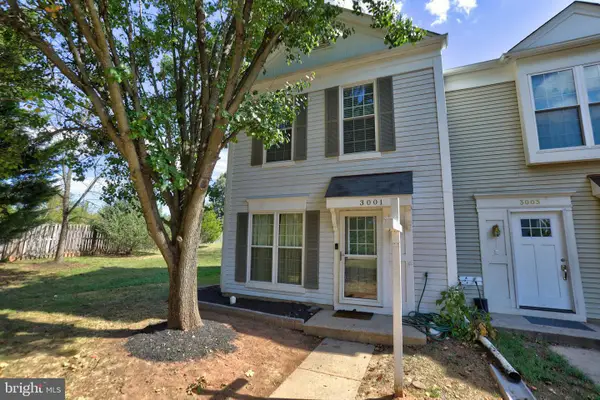 $549,900Active3 beds 2 baths1,080 sq. ft.
$549,900Active3 beds 2 baths1,080 sq. ft.3001 Mcmaster Ct, HERNDON, VA 20171
MLS# VAFX2273362Listed by: SAMSON PROPERTIES - New
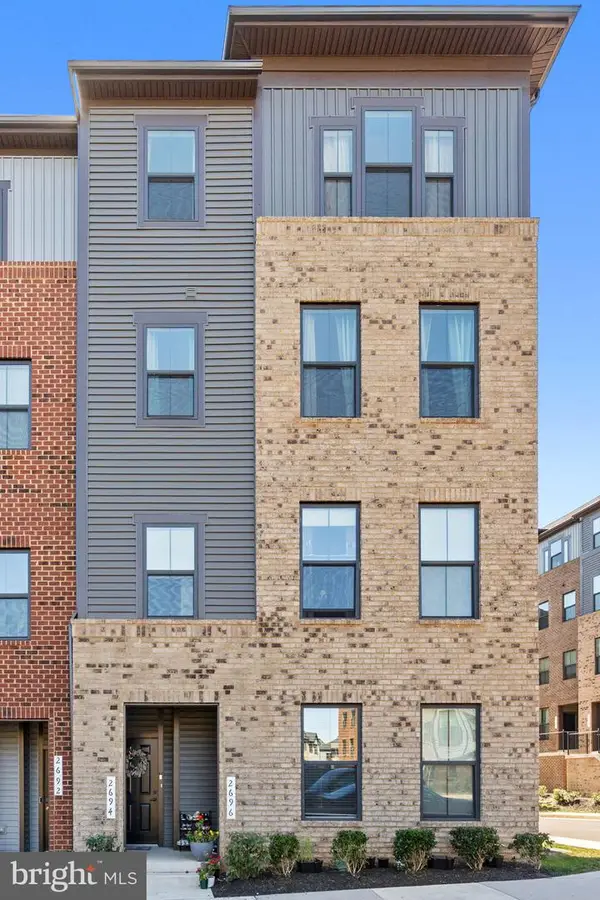 $670,000Active3 beds 3 baths2,070 sq. ft.
$670,000Active3 beds 3 baths2,070 sq. ft.2694 Velocity Rd #33k, HERNDON, VA 20171
MLS# VAFX2269520Listed by: SAMSON PROPERTIES - Open Sun, 12 to 2pmNew
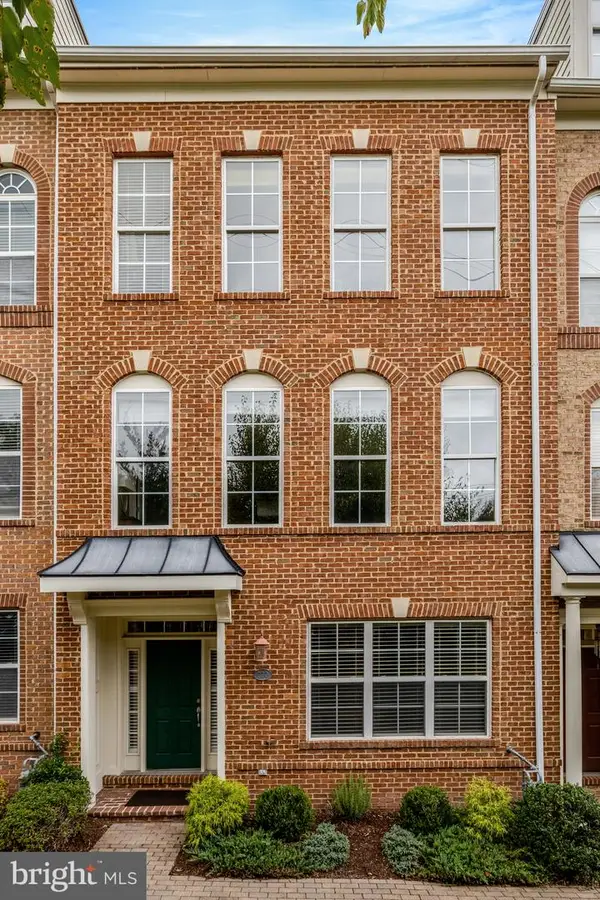 $659,900Active3 beds 4 baths2,175 sq. ft.
$659,900Active3 beds 4 baths2,175 sq. ft.220 Herndon Station Sq, HERNDON, VA 20170
MLS# VAFX2273416Listed by: RE/MAX ALLEGIANCE
