3414 Tyburn Tree Ct, HERNDON, VA 20171
Local realty services provided by:Better Homes and Gardens Real Estate Maturo
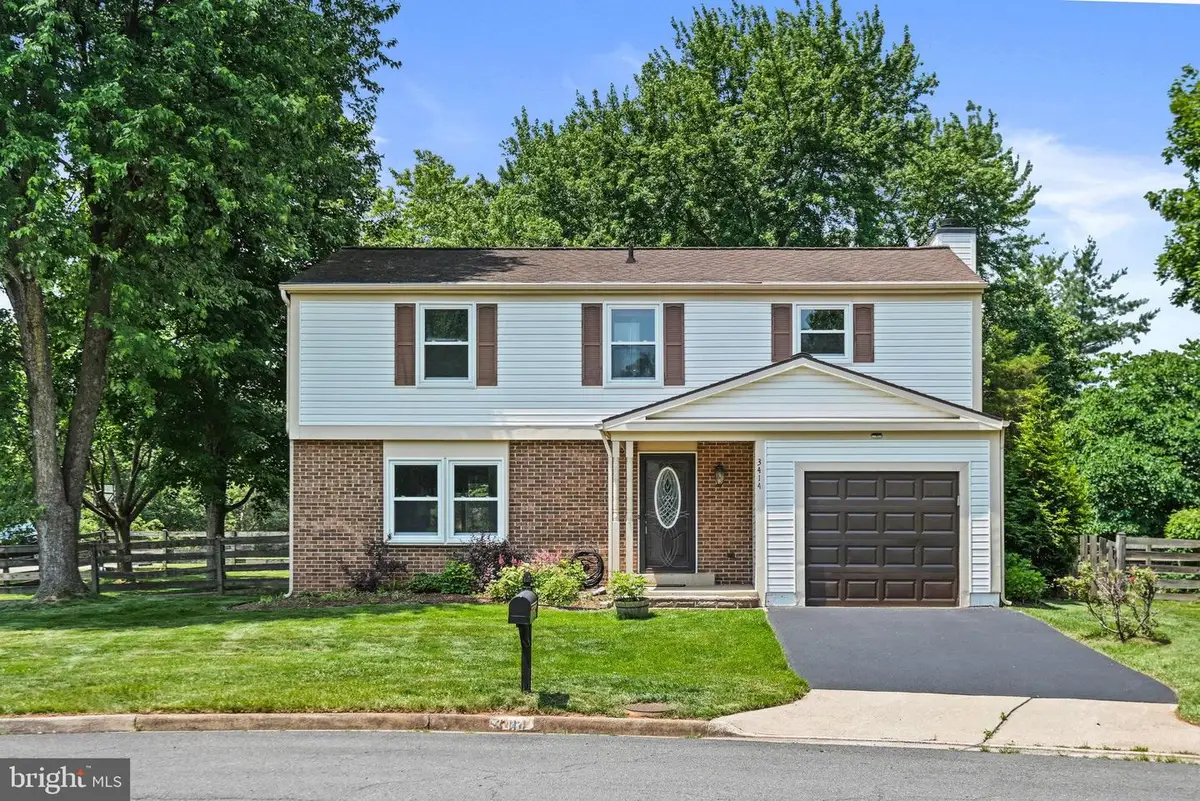

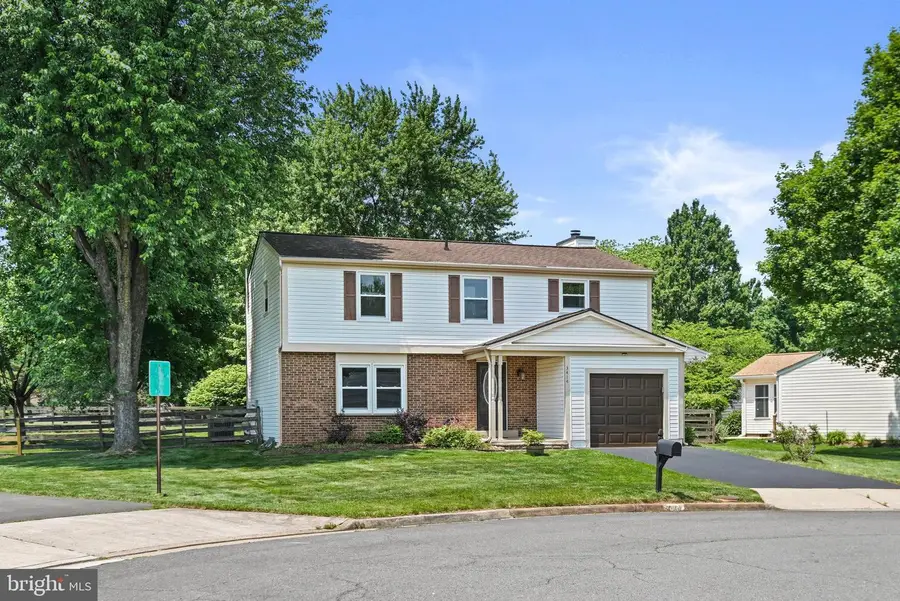
3414 Tyburn Tree Ct,HERNDON, VA 20171
$819,900
- 4 Beds
- 3 Baths
- 2,282 sq. ft.
- Single family
- Active
Listed by:sridhar vemuru
Office:agragami, llc.
MLS#:VAFX2244470
Source:BRIGHTMLS
Price summary
- Price:$819,900
- Price per sq. ft.:$359.29
- Monthly HOA dues:$116.67
About this home
Stunning 4-bedroom, 2.5-bath single-family home in the highly sought-after Franklin Farm community. This beautifully maintained Northeast-facing home is ideally located on a quiet cul-de-sac and backs to a serene common area, offering both privacy and peaceful views. The home features three finished levels, including a sun-drenched sunroom addition with skylights and a composite wood deck overlooking the spacious fenced backyard and green space—perfect for relaxing or entertaining. Inside, the main level showcases refinished hardwood floors, while the upper level offers both brand-new luxury vinyl plank (LVP) flooring and refinished hardwood flooring. The entire home has been freshly painted, creating a bright and move-in-ready atmosphere. The finished basement provides flexible living space and ample storage, while the freshly refinished garage includes EV charging, making this home both commuter-friendly and future-ready. Residents of Franklin Farm enjoy exceptional community amenities, including 13 miles of trails, 6 fishing ponds, 6 tennis courts, 2 swimming pools (available with an annual membership), 14 tot lots, 3 multi-purpose courts, and 180 acres of open space. This home is also zoned for top-rated Fairfax County Public Schools: Oak Hill Elementary, Franklin Middle, and Chantilly High School. Don’t miss this rare opportunity to own a meticulously cared-for home in one of Northern Virginia’s most desirable neighborhoods. ***This property is also available for rent and is move-in ready.***
Contact an agent
Home facts
- Year built:1984
- Listing Id #:VAFX2244470
- Added:75 day(s) ago
- Updated:August 15, 2025 at 01:42 PM
Rooms and interior
- Bedrooms:4
- Total bathrooms:3
- Full bathrooms:2
- Half bathrooms:1
- Living area:2,282 sq. ft.
Heating and cooling
- Cooling:Ceiling Fan(s), Central A/C, Zoned
- Heating:Electric, Heat Pump(s)
Structure and exterior
- Roof:Architectural Shingle
- Year built:1984
- Building area:2,282 sq. ft.
- Lot area:0.23 Acres
Schools
- High school:CHANTILLY
- Middle school:FRANKLIN
- Elementary school:OAK HILL
Utilities
- Water:Public
- Sewer:Public Sewer
Finances and disclosures
- Price:$819,900
- Price per sq. ft.:$359.29
- Tax amount:$9,033 (2025)
New listings near 3414 Tyburn Tree Ct
- New
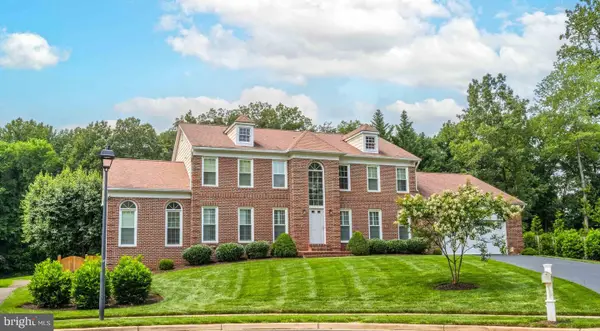 $1,499,000Active4 beds 5 baths4,868 sq. ft.
$1,499,000Active4 beds 5 baths4,868 sq. ft.12524 Summer Pl, HERNDON, VA 20171
MLS# VAFX2261648Listed by: REAL BROKER, LLC - Open Fri, 5 to 7pmNew
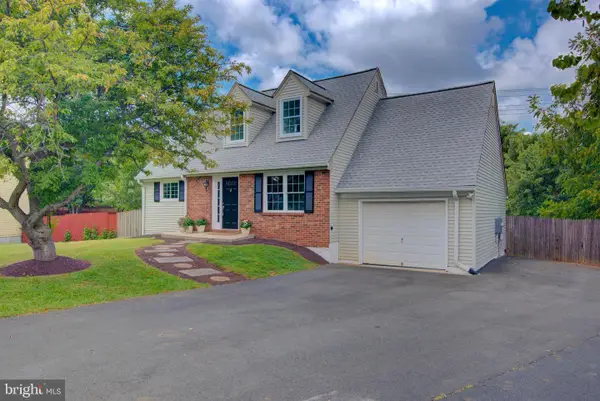 $700,000Active5 beds 3 baths2,097 sq. ft.
$700,000Active5 beds 3 baths2,097 sq. ft.1404 Skyhaven Ct, HERNDON, VA 20170
MLS# VAFX2260034Listed by: PEARSON SMITH REALTY, LLC - New
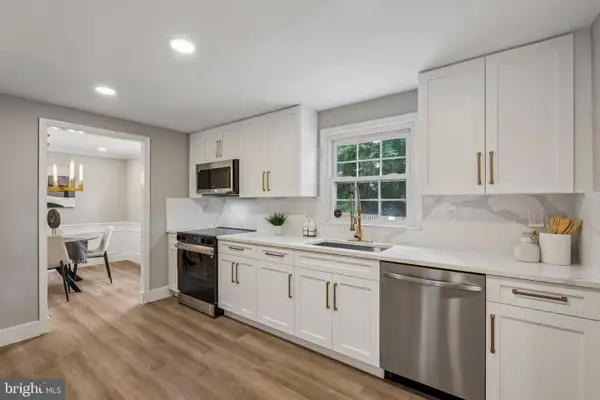 $774,990Active5 beds 2 baths2,700 sq. ft.
$774,990Active5 beds 2 baths2,700 sq. ft.1510 Powells Tavern Pl, HERNDON, VA 20170
MLS# VAFX2261386Listed by: EXP REALTY, LLC - New
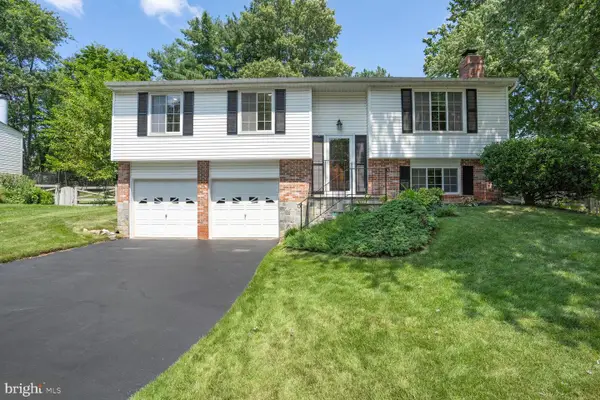 $764,900Active3 beds 3 baths1,980 sq. ft.
$764,900Active3 beds 3 baths1,980 sq. ft.12793 Bradwell Rd, HERNDON, VA 20171
MLS# VAFX2261496Listed by: SAMSON PROPERTIES - New
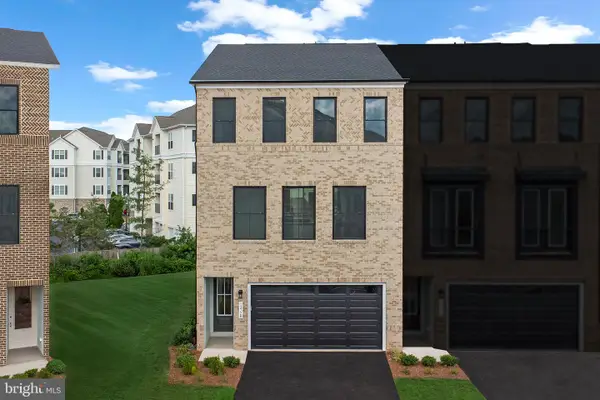 $899,990Active3 beds 4 baths2,701 sq. ft.
$899,990Active3 beds 4 baths2,701 sq. ft.13728 Aviation Pl, HERNDON, VA 20171
MLS# VAFX2261686Listed by: PEARSON SMITH REALTY, LLC - Open Sun, 1 to 3pmNew
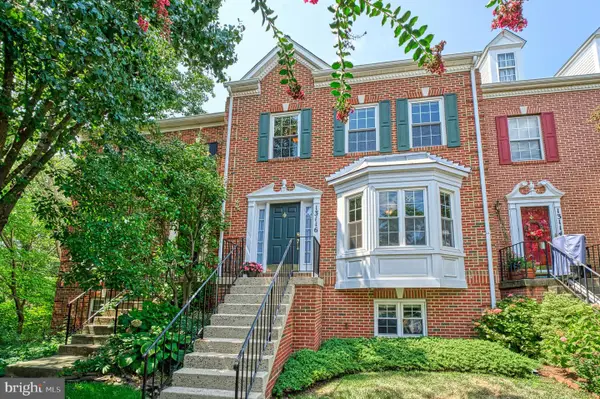 $665,000Active3 beds 4 baths2,420 sq. ft.
$665,000Active3 beds 4 baths2,420 sq. ft.13116 Ashnut Ln, HERNDON, VA 20171
MLS# VAFX2260930Listed by: CENTURY 21 REDWOOD REALTY - New
 $1,235,000Active5 beds 5 baths4,443 sq. ft.
$1,235,000Active5 beds 5 baths4,443 sq. ft.12334 Folkstone Dr, HERNDON, VA 20171
MLS# VAFX2258212Listed by: PEARSON SMITH REALTY, LLC - New
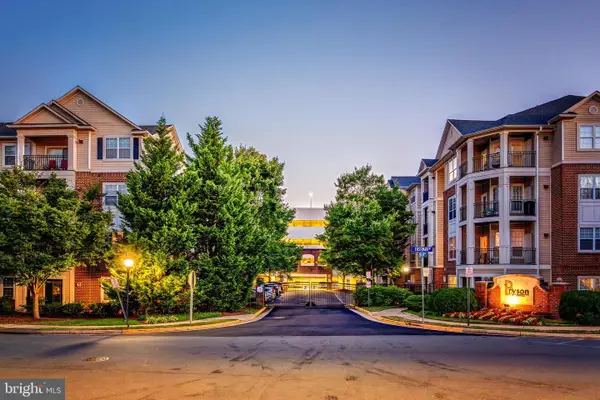 $310,000Active1 beds 1 baths731 sq. ft.
$310,000Active1 beds 1 baths731 sq. ft.12945 Centre Park Cir #408, HERNDON, VA 20171
MLS# VAFX2261186Listed by: BERKSHIRE HATHAWAY HOMESERVICES PENFED REALTY - Open Fri, 4:30 to 6:30pmNew
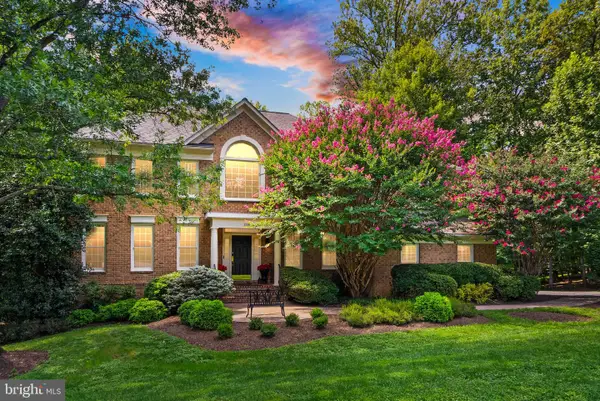 $1,485,000Active4 beds 5 baths5,511 sq. ft.
$1,485,000Active4 beds 5 baths5,511 sq. ft.1108 Arboroak Pl, HERNDON, VA 20170
MLS# VAFX2258176Listed by: PEARSON SMITH REALTY, LLC - Open Sat, 2 to 4pmNew
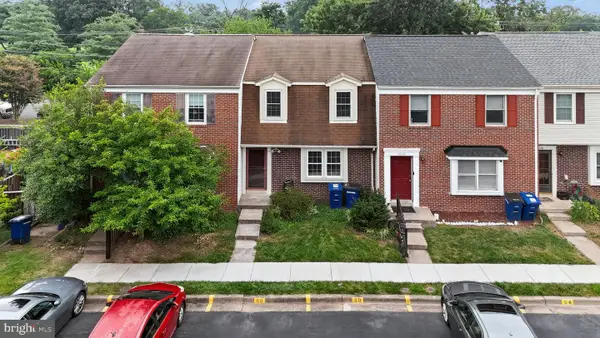 $535,000Active3 beds 3 baths1,344 sq. ft.
$535,000Active3 beds 3 baths1,344 sq. ft.1160 Lisa Ct, HERNDON, VA 20170
MLS# VAFX2244556Listed by: LONG & FOSTER REAL ESTATE, INC.

