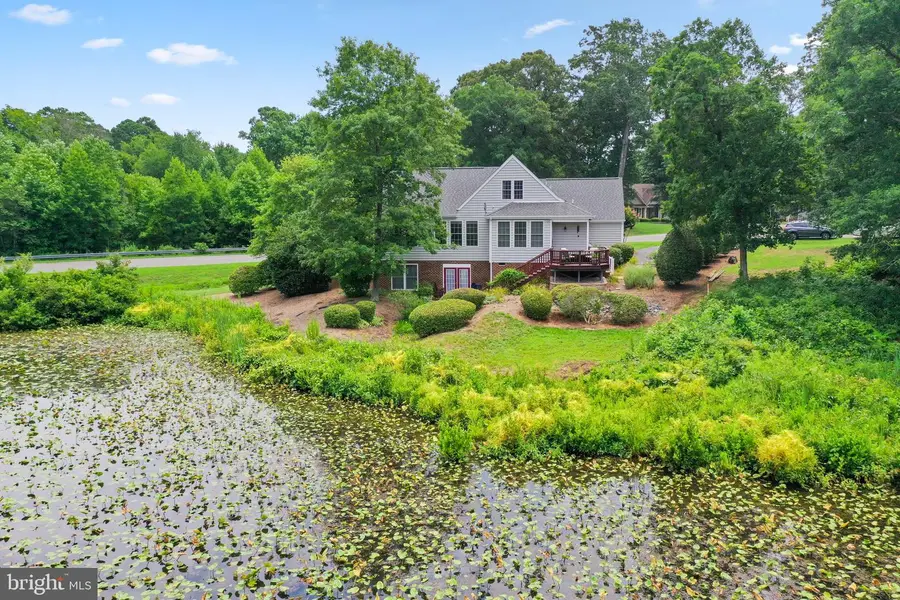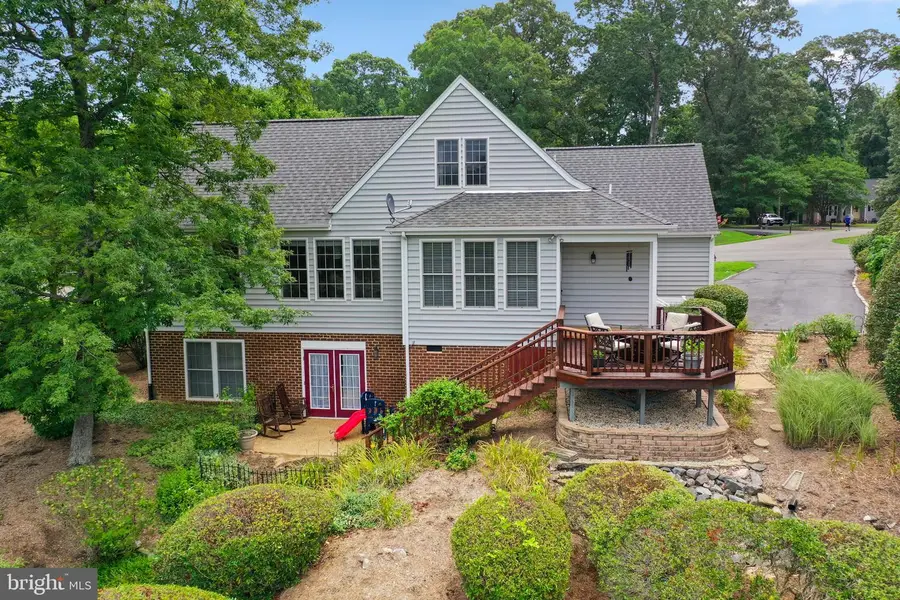648 Middle Gate, IRVINGTON, VA 22480
Local realty services provided by:Better Homes and Gardens Real Estate Cassidon Realty



648 Middle Gate,IRVINGTON, VA 22480
$389,000
- 4 Beds
- 4 Baths
- 3,035 sq. ft.
- Single family
- Pending
Listed by:lisa shultz
Office:long & foster real estate, inc.
MLS#:VALV2000700
Source:BRIGHTMLS
Price summary
- Price:$389,000
- Price per sq. ft.:$128.17
- Monthly HOA dues:$242
About this home
Welcome to Hills Quarter in Irvington, VA! This Four Bedroom, Four Bathroom home sits overlooking a picturesque pond of lily pads in a beautiful low-maintenance community. The first floor features a large living room with vaulted ceiling and gas fireplace overlooking the pond, first floor primary en suite, guest bedroom with full bathroom and a large kitchen with spacious dining area. The kitchen has been updated with quartz counters, tile backsplash, gas cooking and stainless-steel appliances. From the kitchen you can access the pond-side deck. The upper level has two bedrooms that share a full bathroom. The basement offers amazing bonus space with a full bathroom perfect for a second family room, recreational room, gym, etc. The basement walks out to a lower patio area overlooking the pond. Within the past 5 years: HVAC, roof, kitchen appliances and washer and dryer have been replaced! Layered blooms and beautiful lavender welcome you as you approach the front entrance. The landscaping, including mulching, is maintained by the community with opportunity for the homeowner to make changes and do as much or as little as they'd like. The community offers pool, tennis courts, trash pick-up, walking trails and is conveniently located minutes to amenities.
Contact an agent
Home facts
- Year built:2003
- Listing Id #:VALV2000700
- Added:387 day(s) ago
- Updated:August 18, 2025 at 07:47 AM
Rooms and interior
- Bedrooms:4
- Total bathrooms:4
- Full bathrooms:4
- Living area:3,035 sq. ft.
Heating and cooling
- Cooling:Ceiling Fan(s), Central A/C
- Heating:Electric, Heat Pump(s)
Structure and exterior
- Roof:Composite, Shingle
- Year built:2003
- Building area:3,035 sq. ft.
- Lot area:0.25 Acres
Schools
- High school:LANCASTER
- Middle school:LANCASTER
- Elementary school:LANCASTER
Utilities
- Water:Public
- Sewer:Public Sewer
Finances and disclosures
- Price:$389,000
- Price per sq. ft.:$128.17
- Tax amount:$1,290 (2023)
New listings near 648 Middle Gate
- New
 $599,000Active4 beds 2 baths3,000 sq. ft.
$599,000Active4 beds 2 baths3,000 sq. ft.19 Cedardale Lane, Irvington, VA 22480
MLS# 2522180Listed by: ISABELL K. HORSLEY REAL ESTATE  $1,690,000Pending5 beds 5 baths4,652 sq. ft.
$1,690,000Pending5 beds 5 baths4,652 sq. ft.48 Sams Cove Landing, Irvington, VA 22480
MLS# 2521636Listed by: RAND PROPERTIES $379,500Active3 beds 2 baths2,114 sq. ft.
$379,500Active3 beds 2 baths2,114 sq. ft.41 Mercers Way, IRVINGTON, VA 22480
MLS# VALV2000850Listed by: COBBLESTONE REALTY INC. $720,000Active4 beds 3 baths2,460 sq. ft.
$720,000Active4 beds 3 baths2,460 sq. ft.370 King Carter, Irvington, VA 22480
MLS# 2517265Listed by: BRAGG & COMPANY $720,000Active4 beds 3 baths2,640 sq. ft.
$720,000Active4 beds 3 baths2,640 sq. ft.370 King Carter Dr, IRVINGTON, VA 22480
MLS# VALV2000800Listed by: BRAGG & COMPANY REAL ESTATE, LLC.- Open Sat, 10am to 12pm
 $455,000Active3 beds 3 baths2,114 sq. ft.
$455,000Active3 beds 3 baths2,114 sq. ft.118 Old Field Road, Irvington, VA 22480
MLS# 2515560Listed by: LIZ MOORE & ASSOCIATES  $4,900,000Active744 Acres
$4,900,000Active744 Acres27-297a Irvington Rd, IRVINGTON, VA 22480
MLS# VALV2000808Listed by: JIM & PAT CARTER REAL ESTATE, INC $398,500Active3 beds 2 baths1,710 sq. ft.
$398,500Active3 beds 2 baths1,710 sq. ft.926 Old Saint Johns Road, Irvington, VA 22480
MLS# 2513639Listed by: SHAHEEN RUTH MARTIN & FONVILLE REAL ESTATE $35,000Active2 Acres
$35,000Active2 Acres11 Glenwood Ln, IRVINGTON, VA 22480
MLS# VALV2000770Listed by: BRAGG & COMPANY REAL ESTATE, LLC. $50,000Active2 Acres
$50,000Active2 Acres12 Glenwood Ln, IRVINGTON, VA 22480
MLS# VALV2000772Listed by: BRAGG & COMPANY REAL ESTATE, LLC.
