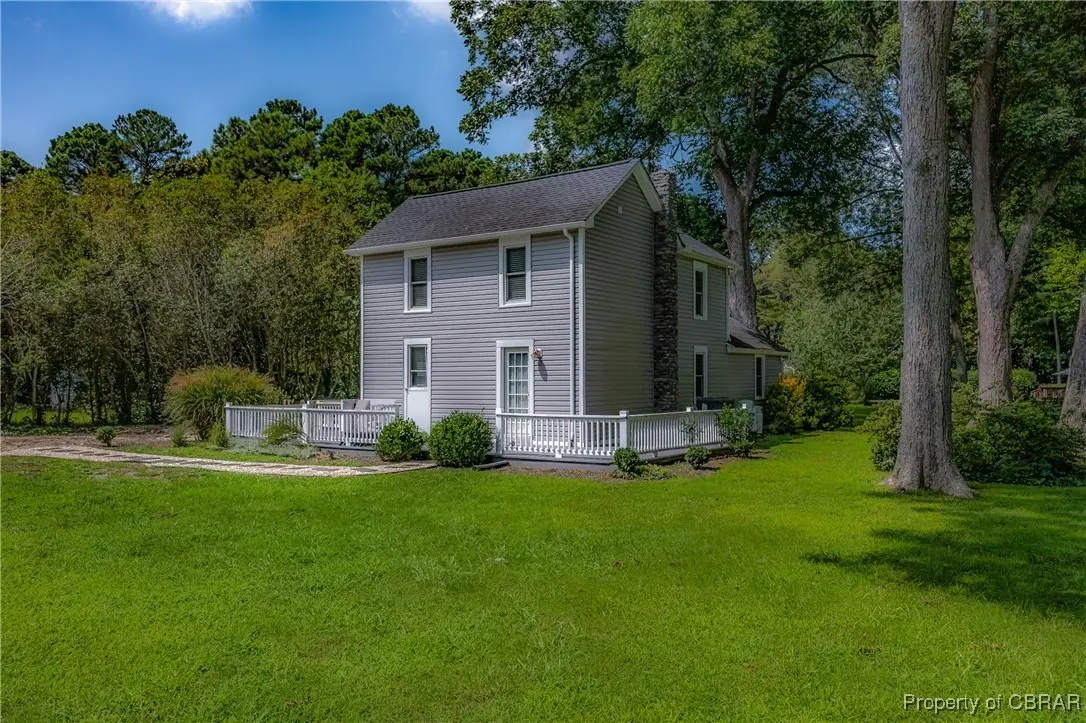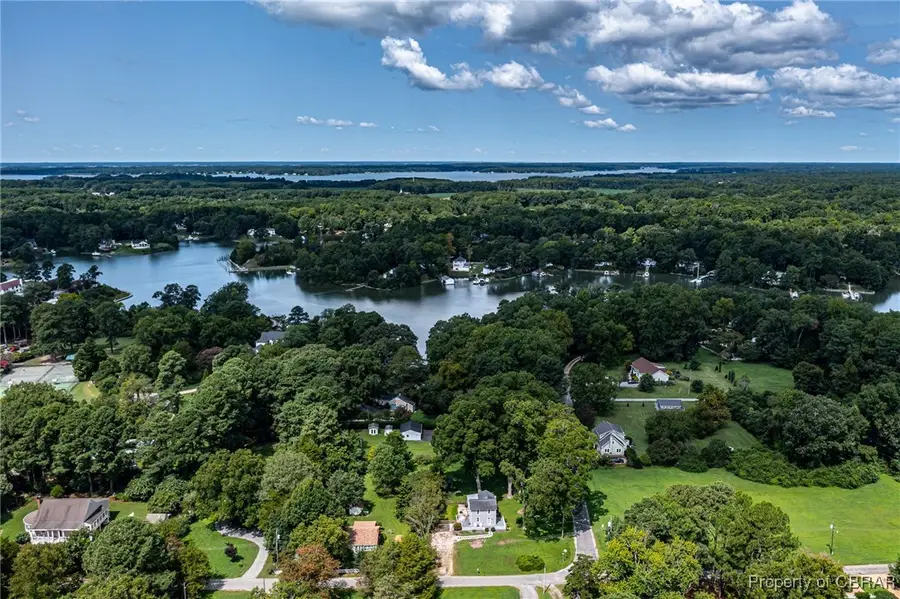97 Virginia Road, Irvington, VA 22480
Local realty services provided by:Better Homes and Gardens Real Estate Base Camp



97 Virginia Road,Irvington, VA 22480
$395,000
- 3 Beds
- 2 Baths
- 1,376 sq. ft.
- Single family
- Active
Listed by:emily e. carter
Office:jim & pat carter real estate
MLS#:2423593
Source:RV
Price summary
- Price:$395,000
- Price per sq. ft.:$287.06
About this home
On a quiet corner in the village of Irvington, this early Tidewater design is just steps away from The Tides Inn resort. Situated on over one-half acre, the house is wrapped on three sides by a lawn and a deep backyard with a garden shed. There is potential for additional improvements. A glass door with divided lights opens to the charming entrance hall, highlighted by white beadboard wainscoting, creating a welcoming ambiance. This hall leads to the cozy great room with a comfy living room and a bright kitchen, updated with granite counters, white cabinetry, and stainless-steel appliances. Adjacent to the living area is a dining room with a pair of glazed French doors that open to the terrace – ideal for entertaining or a quiet refuge. The first-floor bedroom has a private bath. Upstairs is home to two corner bedrooms and a large bath fitted with a classic pedestal sink and shower. The rich patina of wood floors exudes warmth, holding the home in a timeless embrace. The house is a short stroll to the town center, home to various boutique shops, restaurants, museums, and galleries, making it an ideal sanctuary for those seeking the quintessential small coastal town life.
Contact an agent
Home facts
- Year built:1950
- Listing Id #:2423593
- Added:341 day(s) ago
- Updated:August 14, 2025 at 02:31 PM
Rooms and interior
- Bedrooms:3
- Total bathrooms:2
- Full bathrooms:2
- Living area:1,376 sq. ft.
Heating and cooling
- Cooling:Central Air
- Heating:Electric, Heat Pump
Structure and exterior
- Roof:Composition
- Year built:1950
- Building area:1,376 sq. ft.
- Lot area:0.58 Acres
Schools
- High school:Lancaster
- Middle school:Lancaster
- Elementary school:Lancaster
Utilities
- Water:Public
- Sewer:Septic Tank
Finances and disclosures
- Price:$395,000
- Price per sq. ft.:$287.06
- Tax amount:$1,203 (2023)
New listings near 97 Virginia Road
- New
 $599,000Active4 beds 2 baths3,000 sq. ft.
$599,000Active4 beds 2 baths3,000 sq. ft.19 Cedardale Lane, Irvington, VA 22480
MLS# 2522180Listed by: ISABELL K. HORSLEY REAL ESTATE  $1,690,000Pending5 beds 5 baths4,652 sq. ft.
$1,690,000Pending5 beds 5 baths4,652 sq. ft.48 Sams Cove Landing, Irvington, VA 22480
MLS# 2521636Listed by: RAND PROPERTIES $379,500Active3 beds 2 baths2,114 sq. ft.
$379,500Active3 beds 2 baths2,114 sq. ft.41 Mercers Way, IRVINGTON, VA 22480
MLS# VALV2000850Listed by: COBBLESTONE REALTY INC. $720,000Active3 beds 3 baths2,460 sq. ft.
$720,000Active3 beds 3 baths2,460 sq. ft.370 King Carter, Irvington, VA 22480
MLS# 2517265Listed by: BRAGG & COMPANY $720,000Active3 beds 3 baths2,640 sq. ft.
$720,000Active3 beds 3 baths2,640 sq. ft.370 King Carter Dr, IRVINGTON, VA 22480
MLS# VALV2000800Listed by: BRAGG & COMPANY REAL ESTATE, LLC. $455,000Active3 beds 3 baths2,114 sq. ft.
$455,000Active3 beds 3 baths2,114 sq. ft.118 Old Field Road, Irvington, VA 22480
MLS# 2515560Listed by: LIZ MOORE & ASSOCIATES $4,900,000Active744 Acres
$4,900,000Active744 Acres27-297a Irvington Rd, IRVINGTON, VA 22480
MLS# VALV2000808Listed by: JIM & PAT CARTER REAL ESTATE, INC $398,500Active3 beds 2 baths1,710 sq. ft.
$398,500Active3 beds 2 baths1,710 sq. ft.926 Old Saint Johns Road, Irvington, VA 22480
MLS# 2513639Listed by: SHAHEEN RUTH MARTIN & FONVILLE REAL ESTATE $35,000Active2 Acres
$35,000Active2 Acres11 Glenwood Ln, IRVINGTON, VA 22480
MLS# VALV2000770Listed by: BRAGG & COMPANY REAL ESTATE, LLC. $50,000Active2 Acres
$50,000Active2 Acres12 Glenwood Ln, IRVINGTON, VA 22480
MLS# VALV2000772Listed by: BRAGG & COMPANY REAL ESTATE, LLC.
