Address Withheld By Seller, Keswick, VA 22947
Local realty services provided by:Better Homes and Gardens Real Estate Pathways
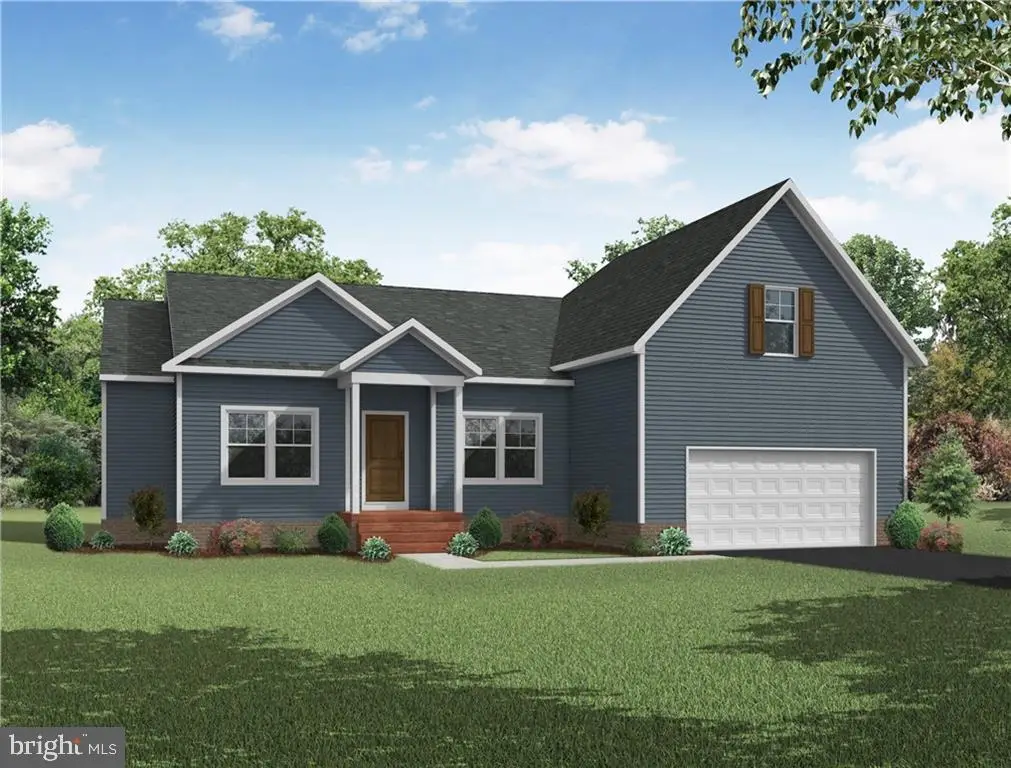
Address Withheld By Seller,Keswick, VA 22947
$600,830
- 3 Beds
- 2 Baths
- 2,330 sq. ft.
- Single family
- Pending
Listed by:kim sebrell
Office:keller williams richmond west
MLS#:VALA2006842
Source:CHARLOTTESVILLE
Sorry, we are unable to map this address
Price summary
- Price:$600,830
- Price per sq. ft.:$257.87
- Monthly HOA dues:$20.83
About this home
The Oakdale floorplan offers 3 bedrooms, 2 full baths, and the convenience of first-floor living over two acres! Off of the entryway, a formal dining room opens to the main living spaces, creating a seamless flow. The spacious kitchen features a large peninsula, a pantry, and an adjoining dining area. The family room offers access to the rear covered porch, perfect for indoor-outdoor living. The first-floor primary suite offers dual walk-in closets and an ensuite bath with a double vanity, walk-in shower, and a water closet. Bedrooms 2 and 3, both with walk-in closets, share a full hall bath with a tub/shower combo. A spacious second-story bonus room provides flexible space with endless possibilities. The exterior offers covered porches at both the front and back, ideal for relaxing evenings. Green Spring Estates combines the best of rural charm with modern convenience. Its proximity to Charlottesville means you're never far from shopping, dining, and cultural activities, offering the perfect blend of country living with city amenities.
Contact an agent
Home facts
- Year built:2024
- Listing Id #:VALA2006842
- Added:10 day(s) ago
- Updated:August 15, 2025 at 07:37 AM
Rooms and interior
- Bedrooms:3
- Total bathrooms:2
- Full bathrooms:2
- Living area:2,330 sq. ft.
Heating and cooling
- Cooling:Central Air
- Heating:Electric, Heat Pump
Structure and exterior
- Year built:2024
- Building area:2,330 sq. ft.
- Lot area:2.05 Acres
Schools
- High school:Louisa
- Middle school:Louisa
- Elementary school:Moss-Nuckols
Utilities
- Water:Private, Well
- Sewer:Septic Tank
Finances and disclosures
- Price:$600,830
- Price per sq. ft.:$257.87
- Tax amount:$282 (2023)
New listings near 22947
- New
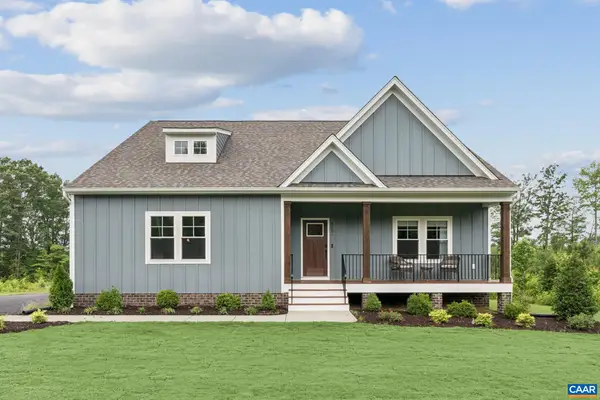 $599,950Active3 beds 3 baths2,918 sq. ft.
$599,950Active3 beds 3 baths2,918 sq. ft.Address Withheld By Seller, Keswick, VA 22947
MLS# 667930Listed by: HOMETOWN REALTY SERVICES - TWIN HICKORY - New
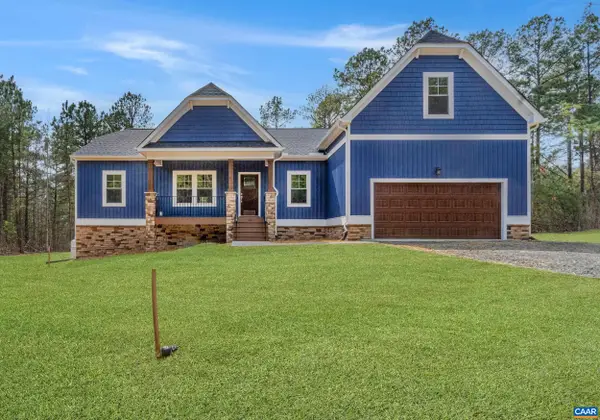 $579,950Active4 beds 3 baths2,782 sq. ft.
$579,950Active4 beds 3 baths2,782 sq. ft.Address Withheld By Seller, Keswick, VA 22947
MLS# 667923Listed by: HOMETOWN REALTY SERVICES - TWIN HICKORY 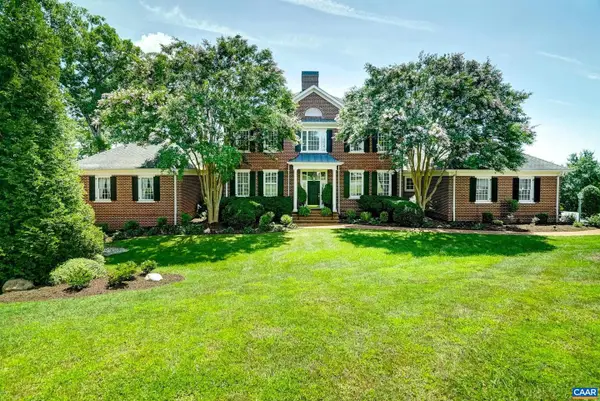 $1,940,000Pending5 beds 7 baths6,815 sq. ft.
$1,940,000Pending5 beds 7 baths6,815 sq. ft.1265 Derbyshire Pl, KESWICK, VA 22947
MLS# 667902Listed by: LONG & FOSTER - GLENMORE- New
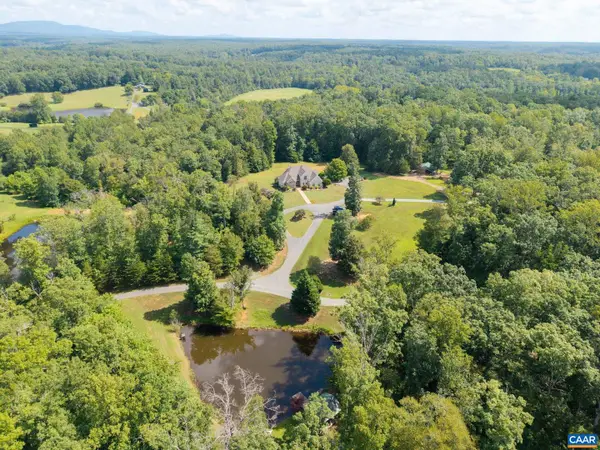 $2,200,000Active7 beds 5 baths5,373 sq. ft.
$2,200,000Active7 beds 5 baths5,373 sq. ft.4995 Moriah Way, KESWICK, VA 22947
MLS# 667884Listed by: OPENING DOORS REAL ESTATE - New
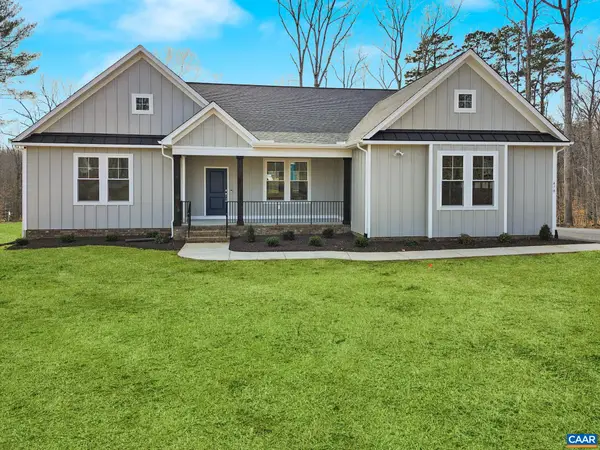 $749,950Active4 beds 3 baths3,603 sq. ft.
$749,950Active4 beds 3 baths3,603 sq. ft.Address Withheld By Seller, Keswick, VA 22947
MLS# 667850Listed by: HOMETOWN REALTY SERVICES - TWIN HICKORY - New
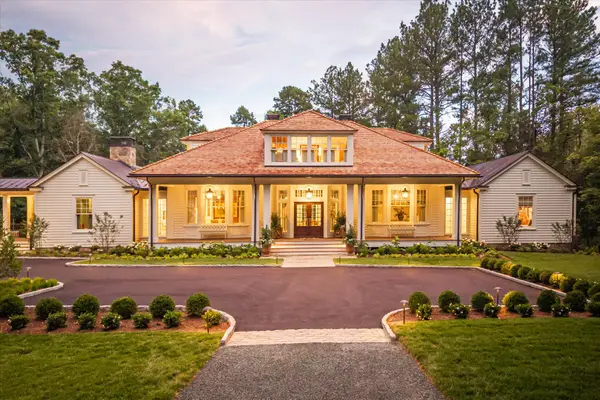 $6,500,000Active4 beds 6 baths5,766 sq. ft.
$6,500,000Active4 beds 6 baths5,766 sq. ft.Address Withheld By Seller, Keswick, VA 22947
MLS# 667777Listed by: FRANK HARDY SOTHEBY'S INTERNATIONAL REALTY - New
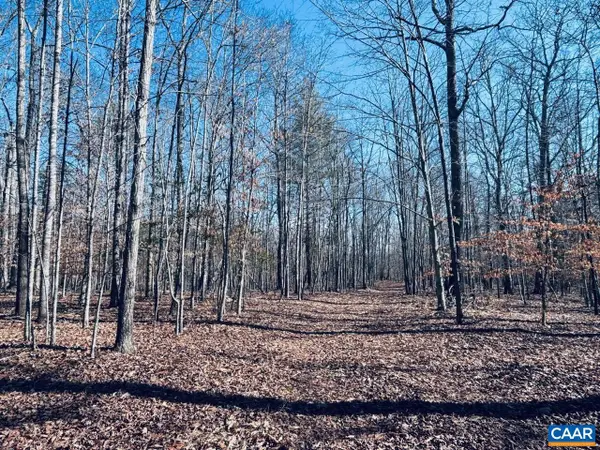 $700,000Active37.31 Acres
$700,000Active37.31 AcresTbd Running Deer Dr #parcel A As Shown On, KESWICK, VA 22947
MLS# 667749Listed by: MONTAGUE, MILLER & CO. - WESTFIELD - New
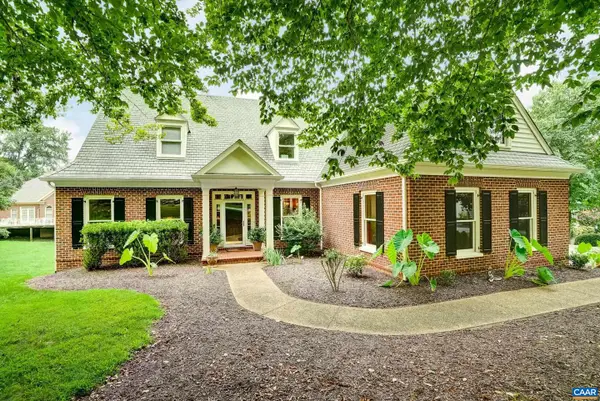 $939,000Active4 beds 4 baths3,291 sq. ft.
$939,000Active4 beds 4 baths3,291 sq. ft.3402 Cotswold Ln, KESWICK, VA 22947
MLS# 667707Listed by: LONG & FOSTER - GLENMORE 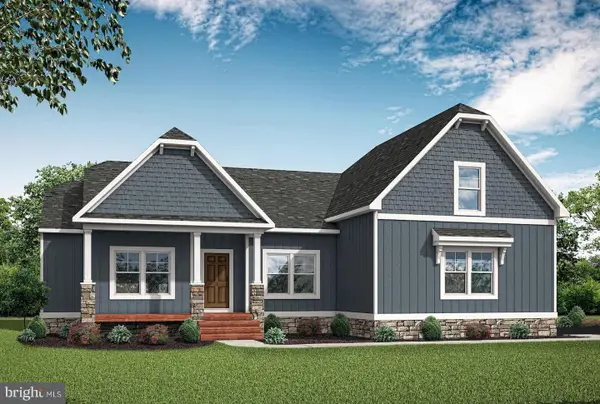 $706,740Pending2 beds 3 baths1,980 sq. ft.
$706,740Pending2 beds 3 baths1,980 sq. ft.432 Glenmore Ln #lot 34, KESWICK, VA 22947
MLS# VALA2006854Listed by: KELLER WILLIAMS RICHMOND WEST

