10116 Dundalk St, Kings Park West, VA 22032
Local realty services provided by:Better Homes and Gardens Real Estate Maturo
10116 Dundalk St,Fairfax, VA 22032
$799,900
- 4 Beds
- 3 Baths
- - sq. ft.
- Single family
- Coming Soon
Listed by:shadya k mufarreh
Office:samson properties
MLS#:VAFX2274044
Source:BRIGHTMLS
Price summary
- Price:$799,900
- Monthly HOA dues:$4.17
About this home
Welcome to this stunning, fully renovated Essex model in the sought-after Kings Park West neighborhood. The entire house has been fully updated including Roof (2025) Windows (2025) Patio Doors (2025) and so much more.. Step inside to discover a thoughtfully redesigned interior where style meets function. The new, stunning kitchen is the true heart of the home, featuring custom cabinetry, Quartz countertops, brand new stainless steel appliances, making cooking and entertaining an absolute joy., with direct access to a patio ideal for grilling or dining al fresco complete this incredible space.
The formal dining room provides the perfect setting for gatherings, while the living and family rooms offer versatility for both relaxation and entertaining. The entire main level showcases brand new luxury vinyl plank flooring, a beautifully updated powder room, and a refreshed laundry room (washer/dryer 2025), creating a clean, cohesive flow throughout. Upstairs the primary suite is a private retreat, offering a large sitting room, walk-in closet, and a fully renovated en suite bath. Sliding doors lead directly to the private backyard, where you’ll find a patio- a perfect setup for future relaxation. Just down the hall you'll find three generous sized bedrooms, the hall bathroom is also completely updated, and a roomy linen closet adds extra convenience. Every door and hardware fixture has been replaced, ensuring a fresh, modern feel throughout. The Kings Park West community offers an exceptional lifestyle including (membership) swimming pools, tennis courts, scenic walking trails, and playgrounds for year-round enjoyment. Families will love the convenience of nearby top-rated schools, including Laurel Ridge Elementary and Robinson Secondary Schools. Conveniently located with easy access to the metro bus and VRE, this home is just minutes from George Mason University, University Mall, Eagle Bank Arena, and several shopping centers. Don't miss out on this fantastic opportunity—schedule your showing today!
Contact an agent
Home facts
- Year built:1978
- Listing ID #:VAFX2274044
- Added:2 day(s) ago
- Updated:October 12, 2025 at 01:35 PM
Rooms and interior
- Bedrooms:4
- Total bathrooms:3
- Full bathrooms:2
- Half bathrooms:1
Heating and cooling
- Cooling:Central A/C, Heat Pump(s)
- Heating:Electric, Forced Air, Heat Pump(s)
Structure and exterior
- Roof:Architectural Shingle
- Year built:1978
Schools
- High school:ROBINSON SECONDARY SCHOOL
- Middle school:ROBINSON SECONDARY SCHOOL
- Elementary school:LAUREL RIDGE
Utilities
- Water:Public
- Sewer:Public Sewer
Finances and disclosures
- Price:$799,900
- Tax amount:$8,665 (2025)
New listings near 10116 Dundalk St
 $725,000Pending4 beds 3 baths1,599 sq. ft.
$725,000Pending4 beds 3 baths1,599 sq. ft.10403 Ashcroft Way, FAIRFAX, VA 22032
MLS# VAFX2259948Listed by: KW METRO CENTER- Open Sun, 12 to 3pm
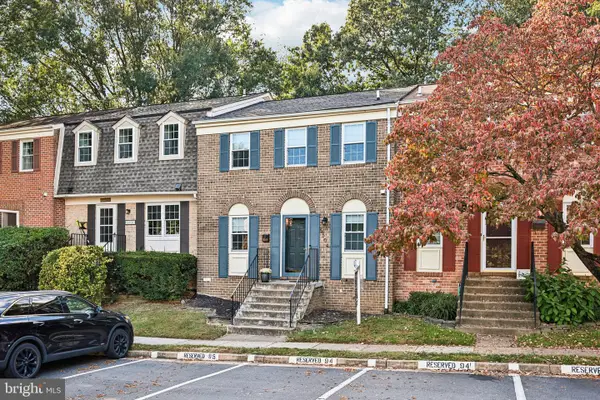 $650,000Pending3 beds 4 baths1,912 sq. ft.
$650,000Pending3 beds 4 baths1,912 sq. ft.5504 Falmead Rd, FAIRFAX, VA 22032
MLS# VAFX2273500Listed by: REAL BROKER, LLC - Coming Soon
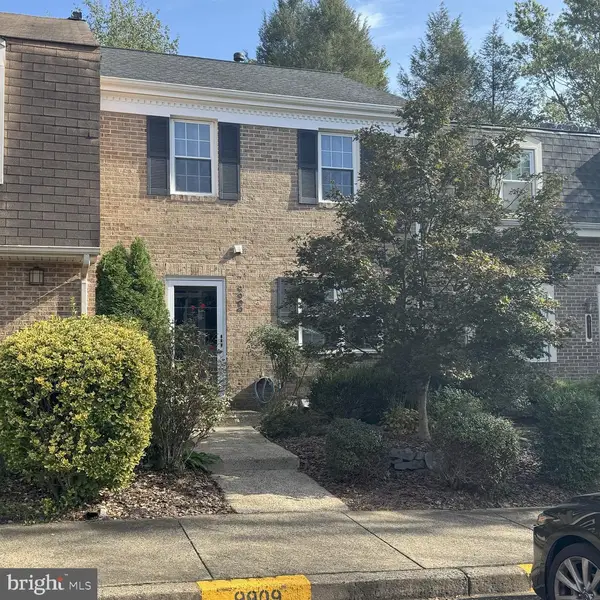 $599,900Coming Soon3 beds 4 baths
$599,900Coming Soon3 beds 4 baths9909 Lakepointe Dr, BURKE, VA 22015
MLS# VAFX2273178Listed by: COLDWELL BANKER REALTY - Open Sun, 1 to 4pmNew
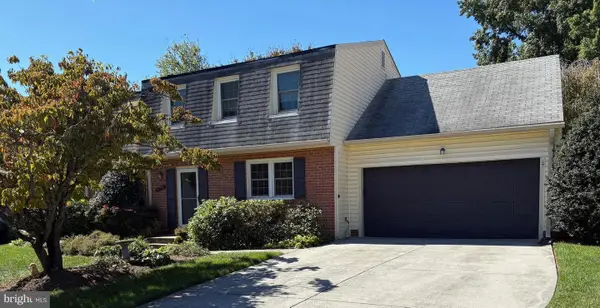 $998,000Active4 beds 4 baths2,838 sq. ft.
$998,000Active4 beds 4 baths2,838 sq. ft.4768 Farndon Ct, FAIRFAX, VA 22032
MLS# VAFX2272226Listed by: COLDWELL BANKER REALTY 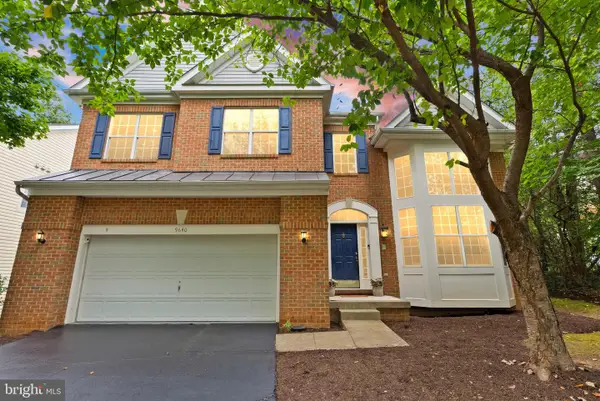 $1,300,000Pending4 beds 5 baths4,916 sq. ft.
$1,300,000Pending4 beds 5 baths4,916 sq. ft.9640 Park Preserve Dr, FAIRFAX, VA 22032
MLS# VAFX2270346Listed by: REAL BROKER, LLC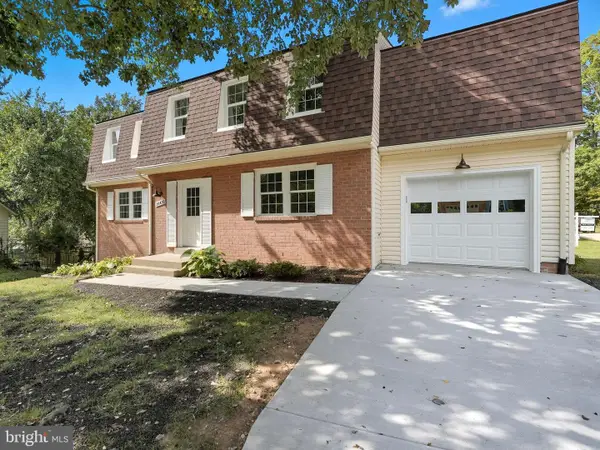 $975,000Active4 beds 3 baths2,509 sq. ft.
$975,000Active4 beds 3 baths2,509 sq. ft.10431 Headly Ct, FAIRFAX, VA 22032
MLS# VAFX2269170Listed by: CENTURY 21 NEW MILLENNIUM- Open Sun, 1 to 4pm
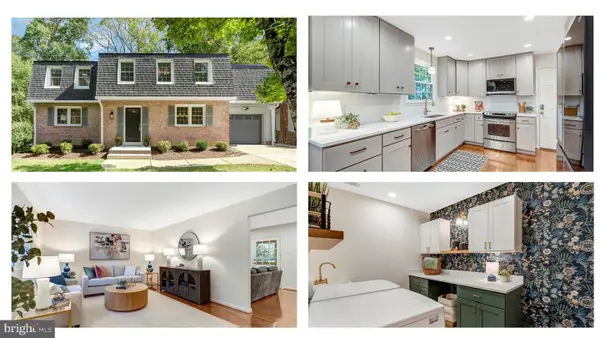 $1,129,500Active4 beds 4 baths2,509 sq. ft.
$1,129,500Active4 beds 4 baths2,509 sq. ft.5207 Mornington Ct, FAIRFAX, VA 22032
MLS# VAFX2269830Listed by: LONG & FOSTER REAL ESTATE, INC. 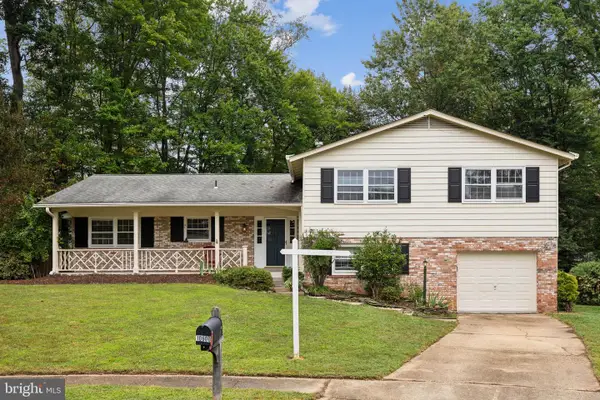 $895,000Active5 beds 3 baths2,632 sq. ft.
$895,000Active5 beds 3 baths2,632 sq. ft.10600 Vennard Pl, FAIRFAX, VA 22032
MLS# VAFX2266500Listed by: CENTURY 21 NEW MILLENNIUM- Open Sun, 1 to 3pm
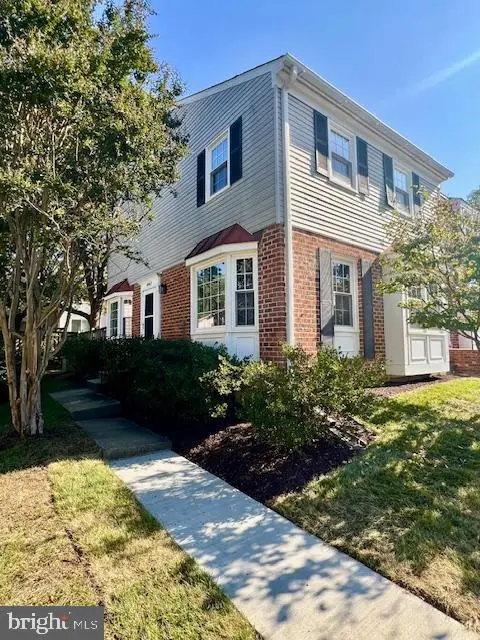 $585,000Active3 beds 3 baths1,961 sq. ft.
$585,000Active3 beds 3 baths1,961 sq. ft.4947 Mcfarland Ct, FAIRFAX, VA 22032
MLS# VAFX2269636Listed by: REDFIN CORPORATION
