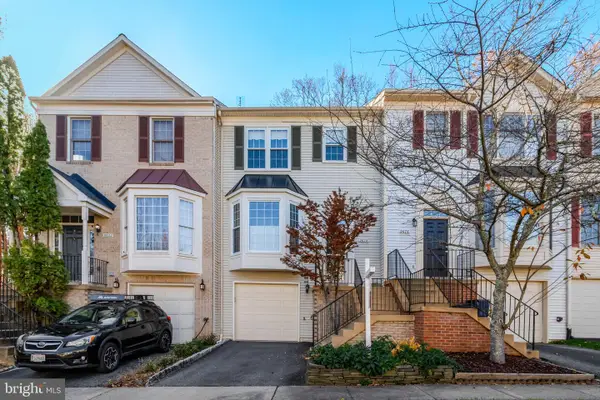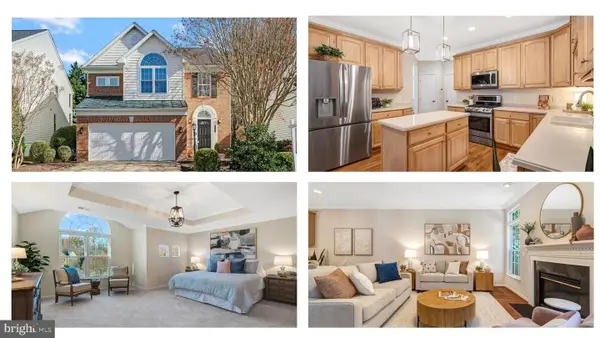10923 Belmont Blvd, Lorton, VA 22079
Local realty services provided by:Better Homes and Gardens Real Estate Murphy & Co.
10923 Belmont Blvd,Lorton, VA 22079
$750,000
- 4 Beds
- 2 Baths
- 2,164 sq. ft.
- Single family
- Pending
Upcoming open houses
- Sun, Nov 1601:00 pm - 03:00 pm
Listed by: jesse a baker
Office: fairfax realty select
MLS#:VAFX2277784
Source:BRIGHTMLS
Price summary
- Price:$750,000
- Price per sq. ft.:$346.58
About this home
10923 Belmont Blvd, Lorton, VA 22079
Offered at $750,000
4 Beds | 2 Baths | 2,164 Sq Ft Living Space + 2,164 Sq Ft Partially Finished Basement | 0.68 Acre Lot | No HOA
Located at the quiet end of Belmont Bay Blvd, this solidly built single-level brick home offers space, privacy, and outdoor flexibility. With a large fenced-in rear and side yard ideal for dogs and gardening, plus a rear-facing 2-car garage on the basement level and plenty of parking, the property supports a wide range of lifestyles.
Interior Features
• Hardwood floors throughout the main level
• Open living and dining areas with fireplace
• Kitchen with real wood cabinets
• Some newer windows
• 2,164 sq ft of living space on the main level
• 2,164 sq ft partially finished basement with flexible space for hobbies, storage, or expansion
• 300 sq ft screened-in porch for seasonal enjoyment or added living space
Exterior & Lot
• Brick and cinder block construction
• Rear-facing 2-car garage on basement level
• Tesla charger installed
• Whole-house generator
• Large fenced-in yard with multiple garden planters
• Private hot tub
• 116 sq ft front porch
• 0.68-acre lot
• Quiet street with minimal traffic
• Front view of Belmont Bay with vibrant fall foliage
Location & Lifestyle
• No HOA
• Optional Belmont Bay Community Association membership for water access
• Near VRE station for easy commuting
• Walkable to Belmont Bay Marina and scenic trails
• Minutes to historic Occoquan, shopping, and commuter routes
• Close to Pohick Bay Golf Course, mountain bike trails, and a disc golf course
Perfect for dog owners, gardeners, and anyone seeking a peaceful, well-located home with practical features and outdoor space.
Contact an agent
Home facts
- Year built:1968
- Listing ID #:VAFX2277784
- Added:8 day(s) ago
- Updated:November 15, 2025 at 07:07 PM
Rooms and interior
- Bedrooms:4
- Total bathrooms:2
- Full bathrooms:2
- Living area:2,164 sq. ft.
Heating and cooling
- Cooling:Ceiling Fan(s), Central A/C
- Heating:Forced Air, Oil
Structure and exterior
- Roof:Asphalt
- Year built:1968
- Building area:2,164 sq. ft.
- Lot area:0.68 Acres
Schools
- High school:SOUTH COUNTY
- Middle school:SOUTH COUNTY
- Elementary school:GUNSTON
Utilities
- Water:Well
- Sewer:On Site Septic, Private Septic Tank, Septic Pump
Finances and disclosures
- Price:$750,000
- Price per sq. ft.:$346.58
- Tax amount:$6,126 (2023)
New listings near 10923 Belmont Blvd
- Coming Soon
 $999,999Coming Soon5 beds 4 baths
$999,999Coming Soon5 beds 4 baths7204 Lyndam Hill Cir, LORTON, VA 22079
MLS# VAFX2279044Listed by: CENTURY 21 REDWOOD REALTY - Coming SoonOpen Sat, 12 to 3pm
 $539,900Coming Soon2 beds 4 baths
$539,900Coming Soon2 beds 4 baths9678 Dutchman Dr, LORTON, VA 22079
MLS# VAFX2276946Listed by: PEARSON SMITH REALTY LLC - Coming Soon
 $350,000Coming Soon2 beds 2 baths
$350,000Coming Soon2 beds 2 baths9220-g Cardinal Forest Ln #9220g, LORTON, VA 22079
MLS# VAFX2278828Listed by: EXP REALTY, LLC - Coming Soon
 $599,999Coming Soon3 beds 2 baths
$599,999Coming Soon3 beds 2 baths8815 Jandell Rd, LORTON, VA 22079
MLS# VAFX2278910Listed by: EXP REALTY, LLC - Open Sun, 1 to 4pmNew
 $899,500Active4 beds 4 baths2,572 sq. ft.
$899,500Active4 beds 4 baths2,572 sq. ft.9237 Old Beech Ct, LORTON, VA 22079
MLS# VAFX2278948Listed by: LONG & FOSTER REAL ESTATE, INC. - New
 $879,900Active3 beds 3 baths2,342 sq. ft.
$879,900Active3 beds 3 baths2,342 sq. ft.8912 Yellow Daisy Pl, LORTON, VA 22079
MLS# VAFX2279096Listed by: REMAX PLATINUM REALTY - Coming SoonOpen Sat, 1 to 3pm
 $479,000Coming Soon3 beds 2 baths
$479,000Coming Soon3 beds 2 baths8927 Waites Way, LORTON, VA 22079
MLS# VAFX2277278Listed by: COMPASS - New
 $522,777Active3 beds 4 baths1,920 sq. ft.
$522,777Active3 beds 4 baths1,920 sq. ft.7432 Larne Ln, LORTON, VA 22079
MLS# VAFX2279158Listed by: CENTURY 21 NEW MILLENNIUM - New
 $769,977Active3 beds 3 baths2,522 sq. ft.
$769,977Active3 beds 3 baths2,522 sq. ft.7744 Grandwind Dr, LORTON, VA 22079
MLS# VAFX2278208Listed by: RE/MAX GATEWAY, LLC - Coming Soon
 $995,000Coming Soon4 beds 3 baths
$995,000Coming Soon4 beds 3 baths8187 Douglas Fir Dr, LORTON, VA 22079
MLS# VAFX2278382Listed by: COLDWELL BANKER REALTY
