11711 River Dr, LORTON, VA 22079
Local realty services provided by:Better Homes and Gardens Real Estate Reserve
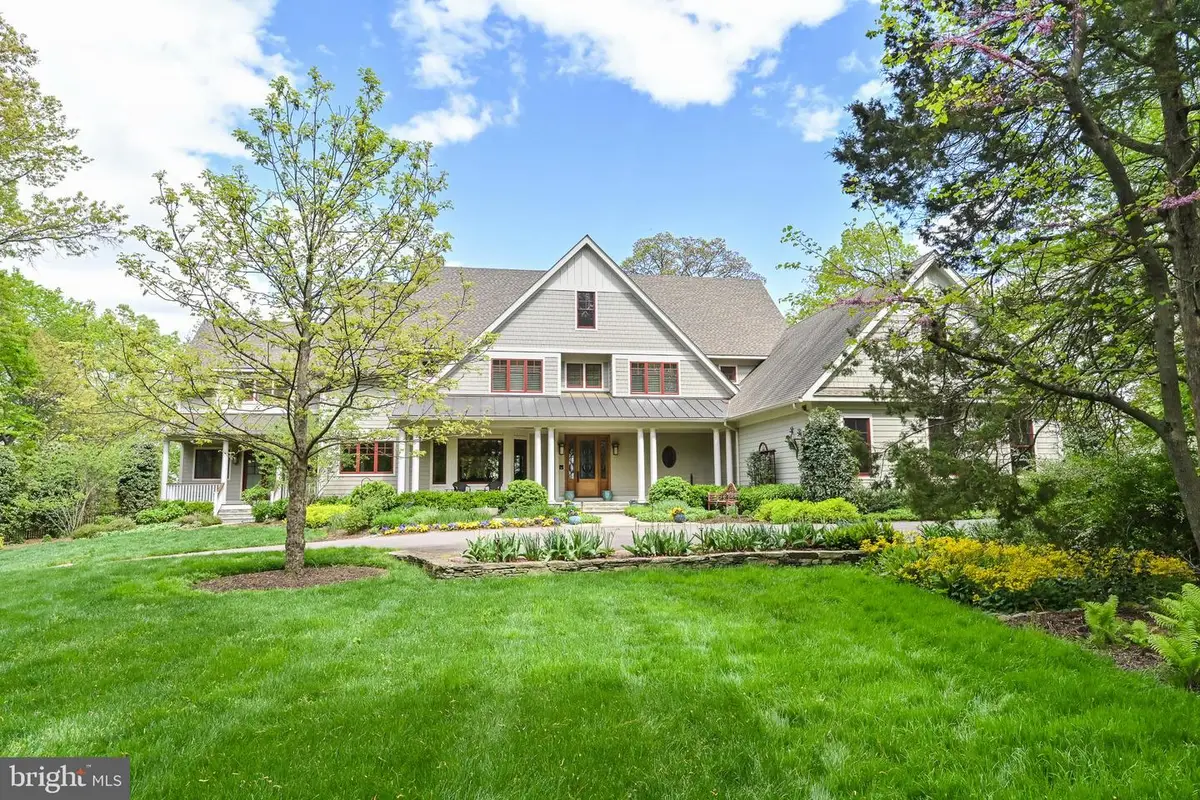

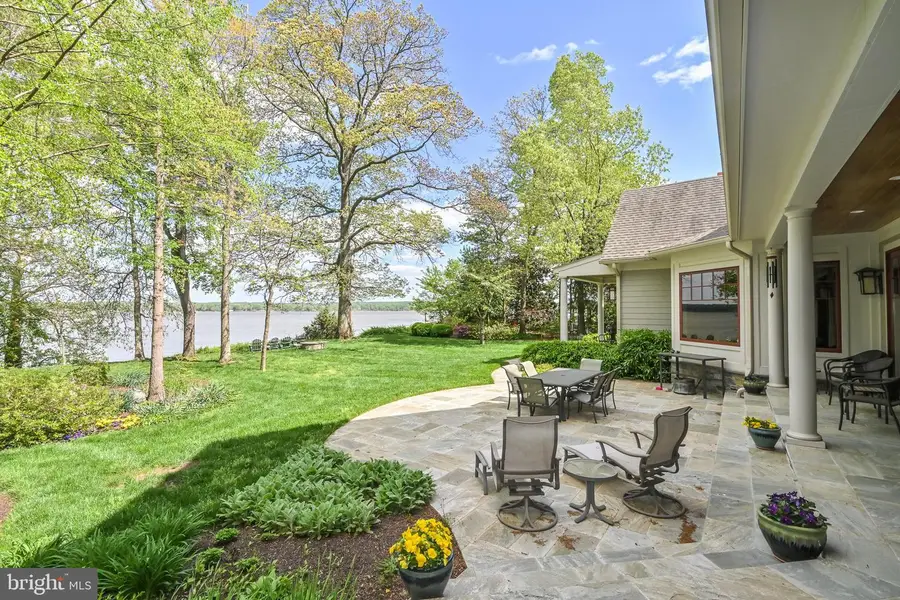
Listed by:donna w moseley
Office:ttr sothebys international realty
MLS#:VAFX2231606
Source:BRIGHTMLS
Price summary
- Price:$4,795,000
- Price per sq. ft.:$481.86
- Monthly HOA dues:$50
About this home
A Waterfront Masterpiece on The Potomac River, just 35 minutes from Washington, D.C., awaits in the enclave of Mason Neck—a sanctuary in Northern Virginia. Known for its expansive regional & state parks, pristine nature & wildlife reserves, equestrian facilities, and golf course, this area offers an unparalleled lifestyle of sophistication and serenity. Historically significant, the land was once the home of George Mason, a Founding Father and author of the Virginia Declaration of Rights, adding a rich cultural heritage to its allure. This distinguished estate boasts over 225 feet of breathtaking waterfrontage where you can drive down to a 269-foot private dock (no stairs), epitomizing an exclusive water-centric lifestyle. As you traverse the gated circular entry and immaculate grounds with beautiful native & ornamental plantings, you are greeted by the stately front motor court. Designed by the visionary architect Tom Flach and constructed by the renowned KohlMark Group, this craftsman-style residence showcases exquisite bespoke finishes throughout. Enter through an artisan-carved stained glass door into the grand foyer, where a majestic barrel vault ceiling with cedar wood inlay and elegant cove lighting adorns the travertine center hall. Panoramic water views grace every space on the main level. The formal living room features a coffered ceiling, an opulent marble-surround wood-burning fireplace, and custom built-ins. The adjacent formal dining room, also with a coffered ceiling and intricate crown moldings, opens to luxurious outdoor entertaining spaces with breathtaking river views. The gourmet kitchen, clad with richly painted cherry cabinetry, lustrous quartzite countertops, and an expansive island, boasts professional-grade stainless steel appliances. A rear pantry with commercial-grade appliances, a main level laundry, and rear staircase complement the kitchen. The breakfast area opens to the hearth/ family room, featuring a striking cedar cathedral ceiling, a grand stone fireplace, custom built-ins, and sweeping water views. In the left wing, an octagonal library opens to the rear patio. An elegant office or optional bedroom with a full bath and walk-in closet, along with a refined study featuring a wet bar, opens to a private screened-in porch. Ascend the staircase, adorned with a stunning blue heron stained glass window, or take the private elevator to the upper level. Double solid wood doors open to the sophisticated primary suite sitting room with a marble gas fireplace and captivating water views. The primary bedroom features another stunning cedar cathedral ceiling and a bowed bay window. The spa primary bath, with split vanities, luxurious marble finishes, and an oversized shower, has a second entry from the wardrobe hall lined with built-ins leading to two expansive walk-in closets. The upper front hall, with custom built-in benches, leads to secondary bedrooms, each with en-suite baths showcasing designer finishes. Beyond the upper-level laundry room and powder room lies an engaging game room or optional fifth bedroom. On upper level 2, a fully unfinished space offers boundless potential for future expansion. The lower level features an expansive exercise room, full bath, and a walk-out level recreation room. With over 2,300 square feet of unfinished space, there is ample opportunity for additional customization. The meticulously landscaped rear grounds include a grand stone patio, ambient landscape lighting, an inviting fire pit, and commanding views of the majestic Potomac River. The community features a waterfront park with a beach, pavilion, boat launch, tennis, volleyball, and basketball. This exquisite location is near Old Town Alexandria, Fort Belvoir, & VRE Station, and has easy access to I-95 enhancing this retreat's appeal. This haven is a paradise for nature enthusiasts & boating aficionados alike, embodying unparalleled sophistication, elegance, & refined living—a true waterfront masterpiece.
Contact an agent
Home facts
- Year built:2015
- Listing Id #:VAFX2231606
- Added:134 day(s) ago
- Updated:August 13, 2025 at 10:11 AM
Rooms and interior
- Bedrooms:6
- Total bathrooms:8
- Full bathrooms:6
- Half bathrooms:2
- Living area:9,951 sq. ft.
Heating and cooling
- Cooling:Ceiling Fan(s), Central A/C
- Heating:Electric, Forced Air, Heat Pump(s), Propane - Leased, Radiant
Structure and exterior
- Roof:Architectural Shingle, Metal
- Year built:2015
- Building area:9,951 sq. ft.
- Lot area:1.87 Acres
Schools
- High school:SOUTH COUNTY
- Middle school:SOUTH COUNTY
- Elementary school:GUNSTON
Utilities
- Water:Public
Finances and disclosures
- Price:$4,795,000
- Price per sq. ft.:$481.86
- Tax amount:$27,476 (2024)
New listings near 11711 River Dr
- New
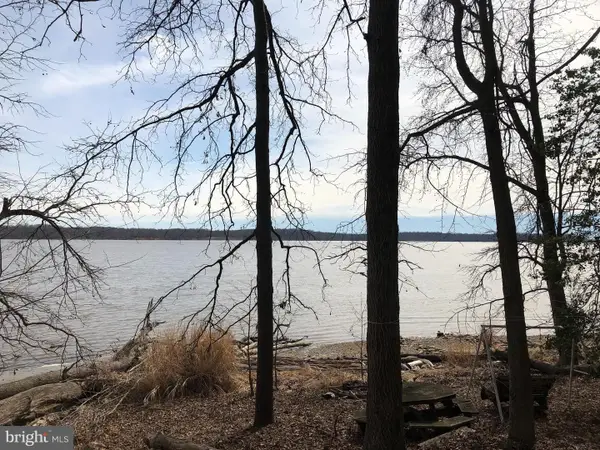 $850,000Active1.06 Acres
$850,000Active1.06 Acres10806 Belmont Blvd, LORTON, VA 22079
MLS# VAFX2261574Listed by: LONG & FOSTER REAL ESTATE, INC. - Coming SoonOpen Sun, 1 to 3pm
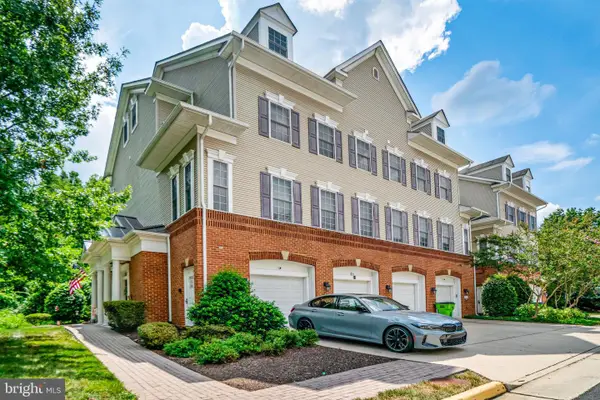 $500,000Coming Soon3 beds 3 baths
$500,000Coming Soon3 beds 3 baths8975 Harrover Pl #75a, LORTON, VA 22079
MLS# VAFX2261764Listed by: COMPASS - Coming Soon
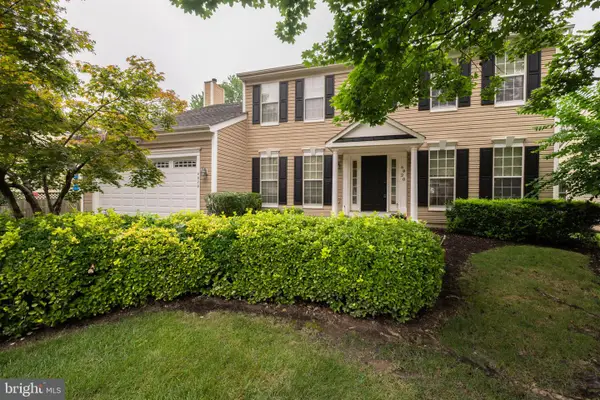 $949,500Coming Soon4 beds 4 baths
$949,500Coming Soon4 beds 4 baths6820 Silver Ann Dr, LORTON, VA 22079
MLS# VAFX2261048Listed by: LONG & FOSTER REAL ESTATE, INC. - Coming SoonOpen Sun, 12 to 2pm
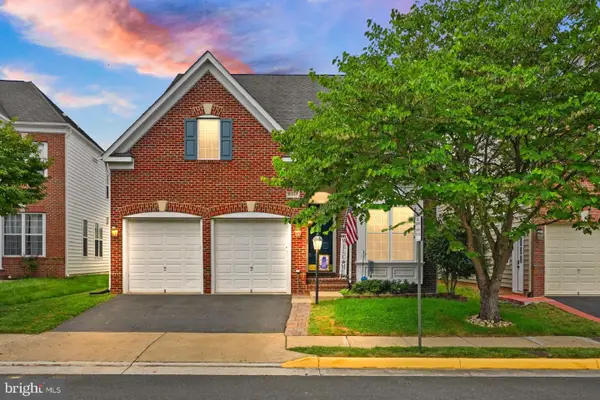 $925,000Coming Soon5 beds 5 baths
$925,000Coming Soon5 beds 5 baths8317 Middle Ruddings Dr, LORTON, VA 22079
MLS# VAFX2259980Listed by: RE/MAX GATEWAY, LLC - New
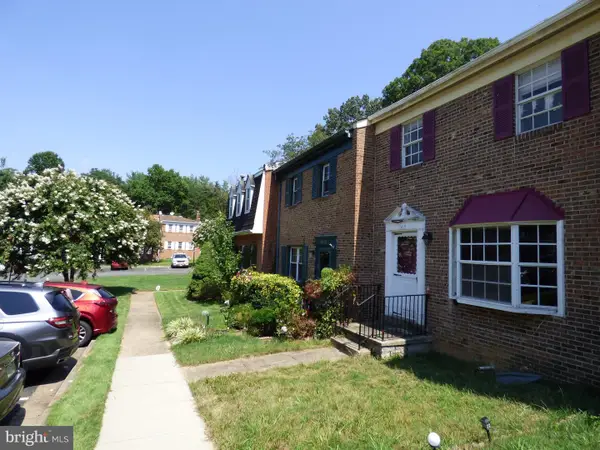 $449,900Active3 beds 3 baths1,596 sq. ft.
$449,900Active3 beds 3 baths1,596 sq. ft.7419 Larne Ln, LORTON, VA 22079
MLS# VAFX2261380Listed by: SERVICE FIRST REALTY CORP - Open Sun, 1 to 4pmNew
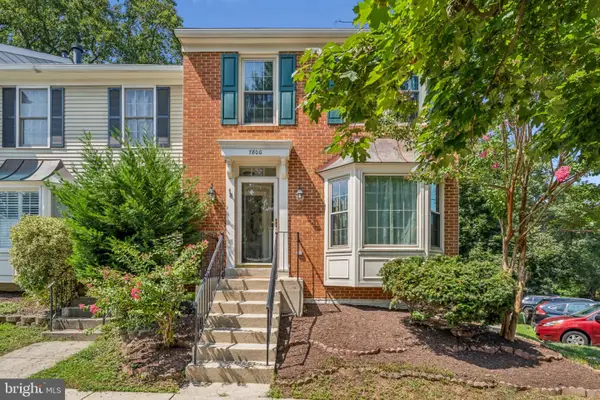 $539,900Active3 beds 4 baths1,860 sq. ft.
$539,900Active3 beds 4 baths1,860 sq. ft.7800 Lambkin Ct, LORTON, VA 22079
MLS# VAFX2261262Listed by: KELLER WILLIAMS REALTY 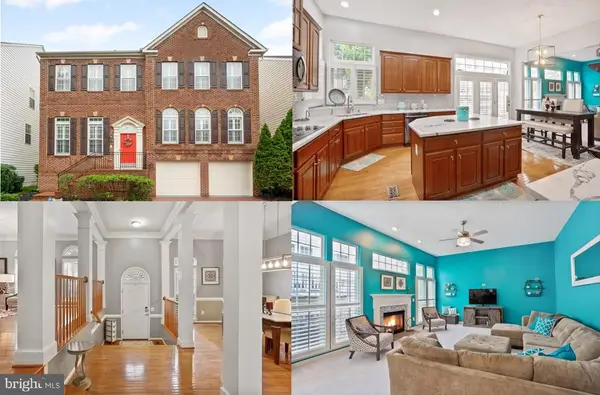 $850,000Active4 beds 5 baths3,867 sq. ft.
$850,000Active4 beds 5 baths3,867 sq. ft.9138 Lake Parcel, FORT BELVOIR, VA 22060
MLS# VAFX2238776Listed by: SAMSON PROPERTIES- New
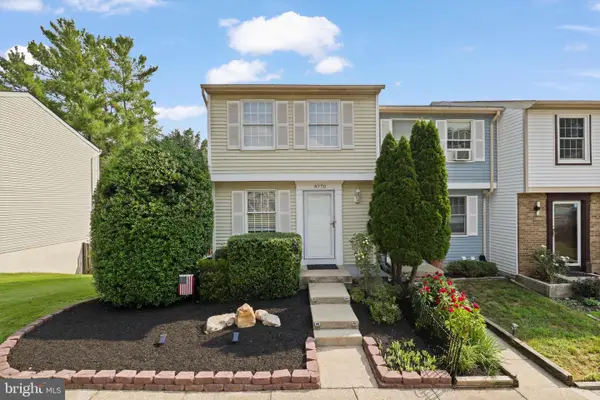 $465,000Active2 beds 2 baths930 sq. ft.
$465,000Active2 beds 2 baths930 sq. ft.8770 Kanawha, LORTON, VA 22079
MLS# VAFX2260058Listed by: LONG & FOSTER REAL ESTATE, INC. 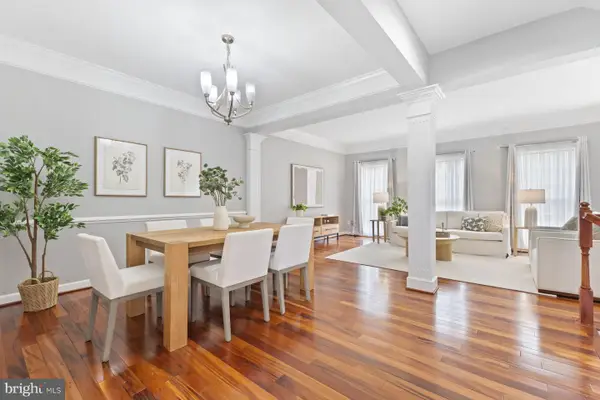 $709,999Pending3 beds 4 baths2,196 sq. ft.
$709,999Pending3 beds 4 baths2,196 sq. ft.8004 Samuel Wallis St, LORTON, VA 22079
MLS# VAFX2234526Listed by: COMPASS- Coming SoonOpen Sat, 11am to 1pm
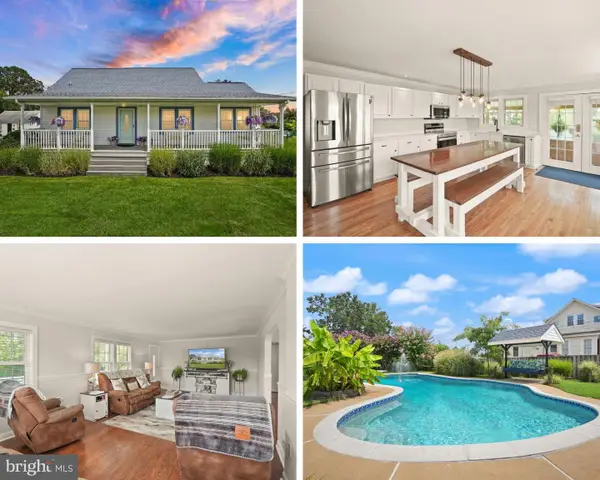 $850,000Coming Soon3 beds 2 baths
$850,000Coming Soon3 beds 2 baths9423 Ox Rd, LORTON, VA 22079
MLS# VAFX2260604Listed by: SAMSON PROPERTIES
