7419 Larne Ln, LORTON, VA 22079
Local realty services provided by:Better Homes and Gardens Real Estate Murphy & Co.
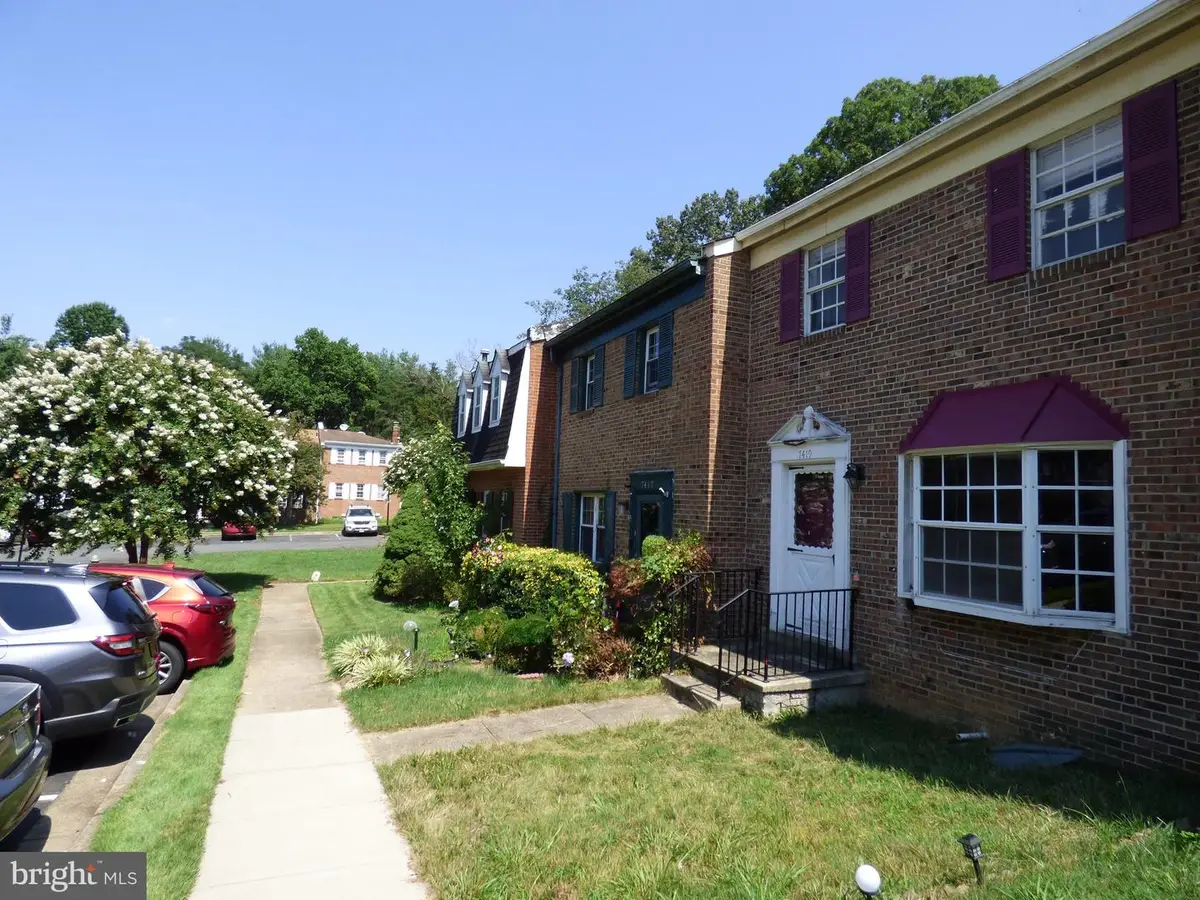

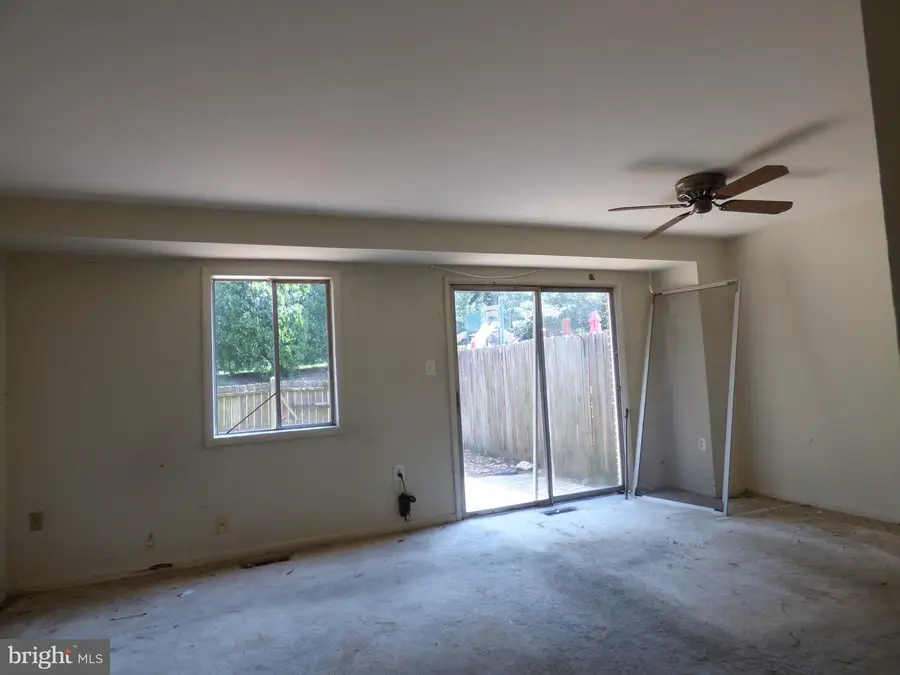
7419 Larne Ln,LORTON, VA 22079
$449,900
- 3 Beds
- 3 Baths
- 1,596 sq. ft.
- Townhouse
- Active
Listed by:khalid m fahimi
Office:service first realty corp
MLS#:VAFX2261380
Source:BRIGHTMLS
Price summary
- Price:$449,900
- Price per sq. ft.:$281.89
- Monthly HOA dues:$87
About this home
Spacious 3-Level Townhome – A Blank Canvas for Your Dream Home!
Unlock the potential of this large, three-level townhome – ready for your contractor, creativity, and custom design. Whether you’re looking to create a luxurious personal residence or a smart investment, this property is your perfect project.
Bring your imagination and seize the opportunity to transform this space into the home you’ve always envisioned. Don’t miss this chance to design your dream from the ground up!
Spacious 3-Level Townhome – Ready for Your Vision!
Discover the potential in this large 3-bedroom, 3-bath townhome, perfectly positioned for convenience and customization. Bring your contractor, creativity, and imagination to transform it into your dream space.
Located just minutes from the VRE for easy commutes to Washington, DC, with quick access to Fort Belvoir and the charm of Old Town Alexandria, this is an ideal opportunity for homeowners or investors alike.
Don’t miss your chance to reimagine this spacious property and make it your own!
Contact an agent
Home facts
- Year built:1972
- Listing Id #:VAFX2261380
- Added:2 day(s) ago
- Updated:August 15, 2025 at 05:30 AM
Rooms and interior
- Bedrooms:3
- Total bathrooms:3
- Full bathrooms:2
- Half bathrooms:1
- Living area:1,596 sq. ft.
Heating and cooling
- Cooling:Central A/C
- Heating:Forced Air, Natural Gas
Structure and exterior
- Year built:1972
- Building area:1,596 sq. ft.
- Lot area:0.03 Acres
Schools
- High school:HAYFIELD SECONDARY SCHOOL
- Middle school:HAYFIELD SECONDARY SCHOOL
- Elementary school:GUNSTON
Utilities
- Water:Public
- Sewer:Public Sewer
Finances and disclosures
- Price:$449,900
- Price per sq. ft.:$281.89
- Tax amount:$5,193 (2025)
New listings near 7419 Larne Ln
- New
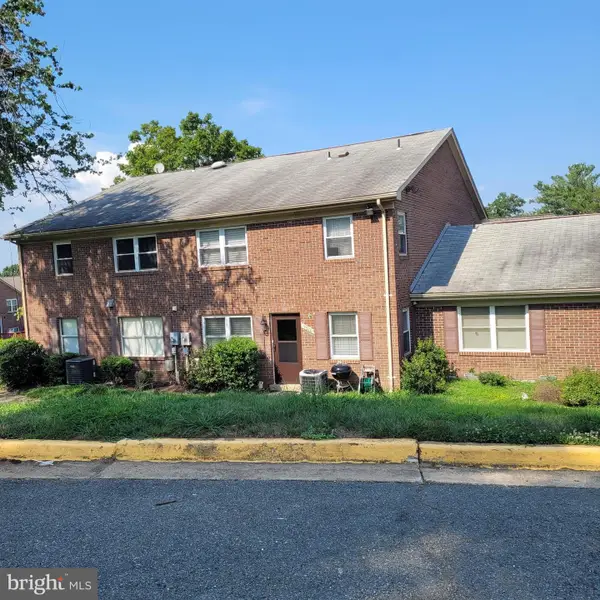 $260,000Active2 beds 1 baths966 sq. ft.
$260,000Active2 beds 1 baths966 sq. ft.9520 Hagel Cir #04/b, LORTON, VA 22079
MLS# VAFX2261292Listed by: BERKSHIRE HATHAWAY HOMESERVICES PENFED REALTY - New
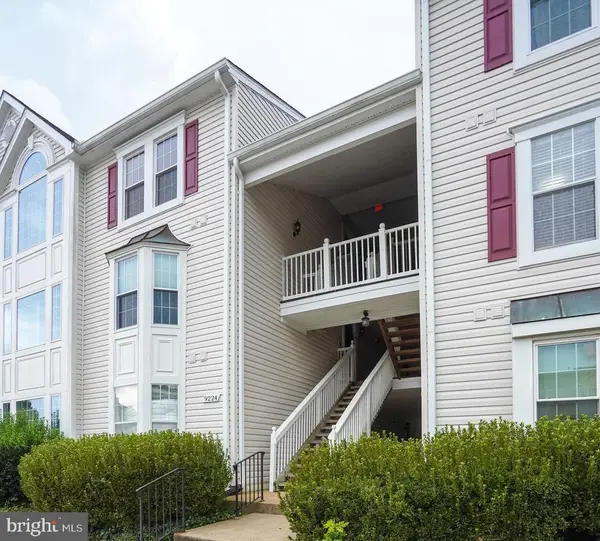 $385,000Active2 beds 2 baths1,220 sq. ft.
$385,000Active2 beds 2 baths1,220 sq. ft.9224 Cardinal Forest Ln #h, LORTON, VA 22079
MLS# VAFX2261356Listed by: KEY HOME SALES AND MANAGEMENT - New
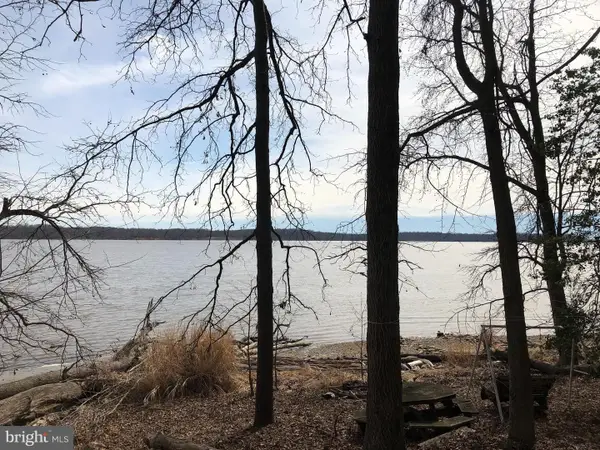 $850,000Active1.06 Acres
$850,000Active1.06 Acres10806 Belmont Blvd, LORTON, VA 22079
MLS# VAFX2261574Listed by: LONG & FOSTER REAL ESTATE, INC. - Open Sun, 1 to 3pmNew
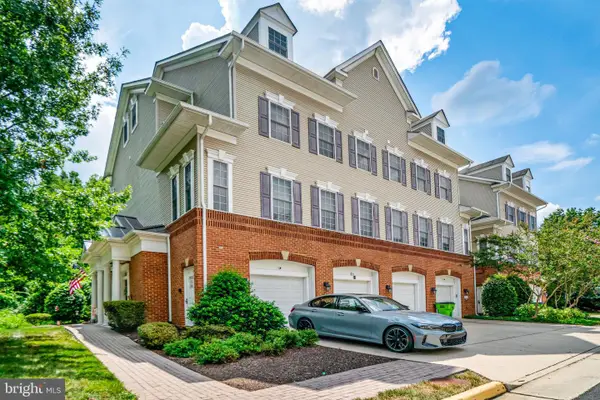 $500,000Active3 beds 3 baths1,810 sq. ft.
$500,000Active3 beds 3 baths1,810 sq. ft.8975 Harrover Pl #75a, LORTON, VA 22079
MLS# VAFX2261764Listed by: COMPASS - Coming Soon
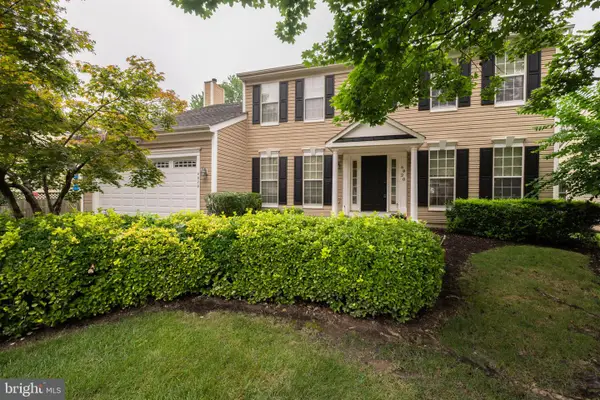 $949,500Coming Soon4 beds 4 baths
$949,500Coming Soon4 beds 4 baths6820 Silver Ann Dr, LORTON, VA 22079
MLS# VAFX2261048Listed by: LONG & FOSTER REAL ESTATE, INC. - Open Sun, 12 to 2pmNew
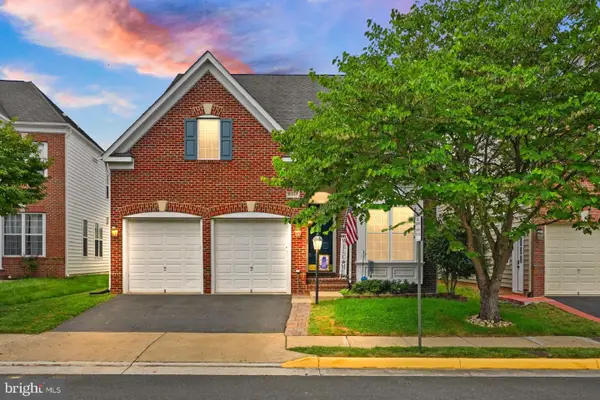 $925,000Active5 beds 5 baths3,824 sq. ft.
$925,000Active5 beds 5 baths3,824 sq. ft.8317 Middle Ruddings Dr, LORTON, VA 22079
MLS# VAFX2259980Listed by: RE/MAX GATEWAY, LLC - Open Sun, 1 to 4pmNew
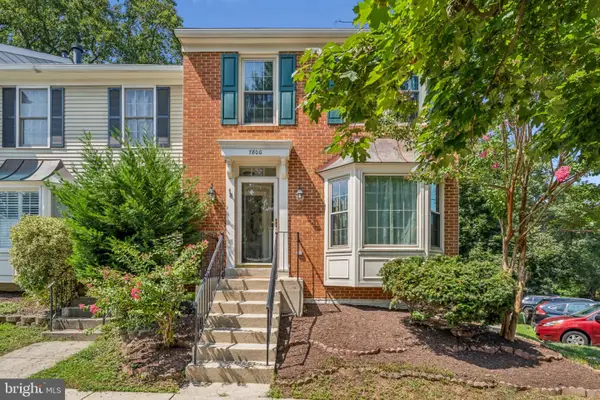 $539,900Active3 beds 4 baths1,860 sq. ft.
$539,900Active3 beds 4 baths1,860 sq. ft.7800 Lambkin Ct, LORTON, VA 22079
MLS# VAFX2261262Listed by: KELLER WILLIAMS REALTY 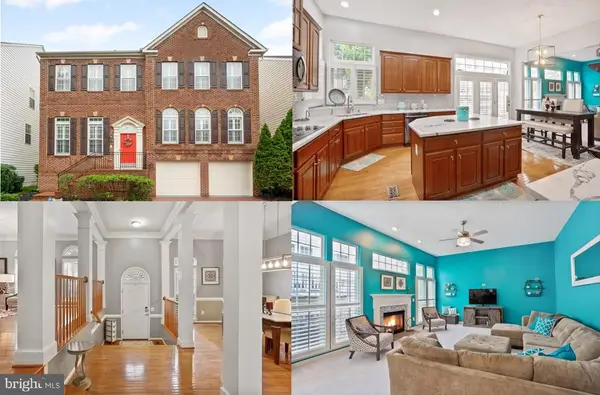 $850,000Active4 beds 5 baths3,867 sq. ft.
$850,000Active4 beds 5 baths3,867 sq. ft.9138 Lake Parcel, FORT BELVOIR, VA 22060
MLS# VAFX2238776Listed by: SAMSON PROPERTIES- New
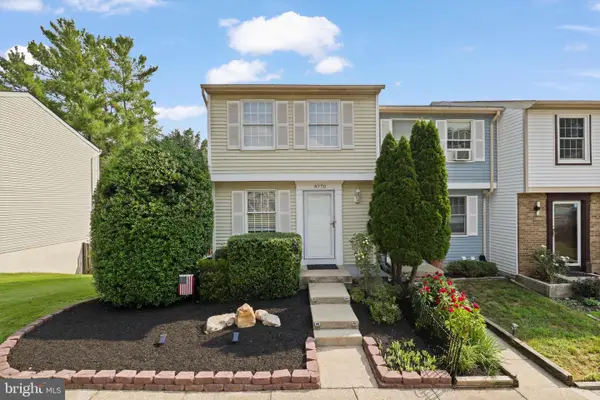 $465,000Active2 beds 2 baths930 sq. ft.
$465,000Active2 beds 2 baths930 sq. ft.8770 Kanawha, LORTON, VA 22079
MLS# VAFX2260058Listed by: LONG & FOSTER REAL ESTATE, INC.
