7605 Mccloud Ct, LORTON, VA 22079
Local realty services provided by:Better Homes and Gardens Real Estate Reserve
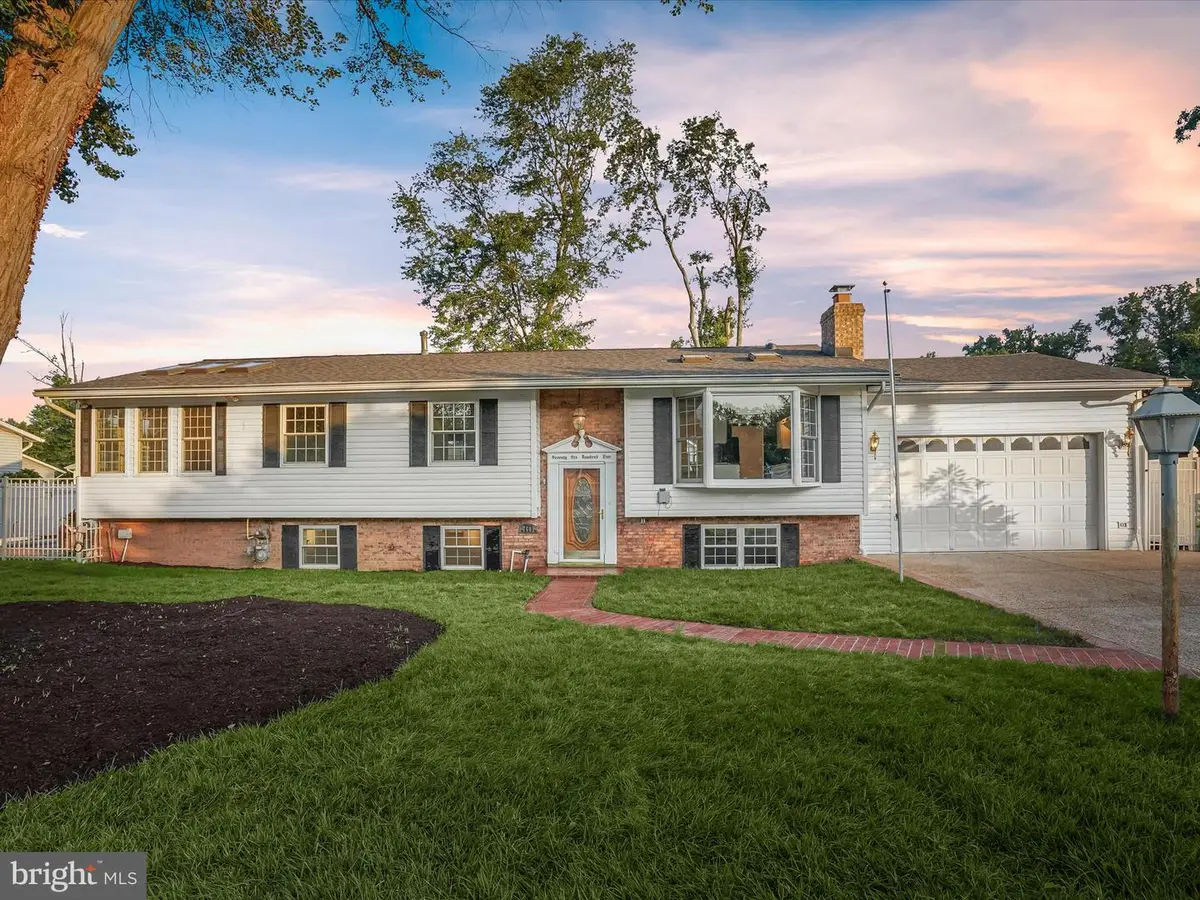

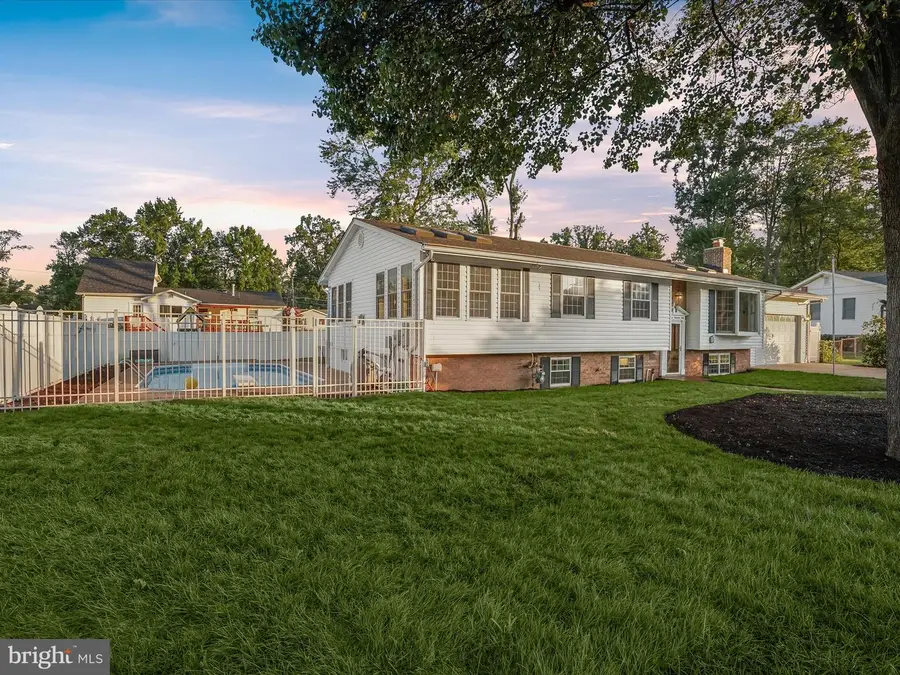
7605 Mccloud Ct,LORTON, VA 22079
$549,990
- 3 Beds
- 4 Baths
- 1,542 sq. ft.
- Single family
- Pending
Listed by:forrest p odend'hal
Office:nexthome the agency group
MLS#:VAFX2257530
Source:BRIGHTMLS
Price summary
- Price:$549,990
- Price per sq. ft.:$356.67
About this home
Incredible opportunity to own a Split Foyer Single Family Home with an inground pool in highly desirable Fairfax County! This home offers a rare combination of space, location, and potential—perfect for those looking to personalize and create their dream home.
The upper level features a bright open layout with hardwood floors, a spacious Living Room with ceiling fan, and a Dining Room with chandelier. The Eat-In Kitchen includes gas cooking, updated counters, backsplash, bay window, and direct access to the oversized 2-car garage with windows, its own HVAC, and convenient rear walkout.
The Primary Bedroom offers hardwood flooring, ceiling fan, and attached Primary Bathroom with updated sink vanity and a walk-in shower. French Doors from Primary Bedroom open to the large Sun Room with high ceilings overlooking the pool. The Sun Room also includes skylights, walls of windows, tile flooring, fireplace and sliding glass door access to a wood porch leading to a covered tile patio and fully fenced backyard with mature landscaping and private inground pool—ideal for entertaining or relaxing.
Two additional Bedrooms with ceiling fans and a Full Hall Bathroom with skylight and tile tub/shower combo complete the upper level.
The lower level includes a Rec Room with LVP flooring, crown molding, Fireplace, and walk-up access to the rear yard. A separate Bonus Room offers flexible space with tile flooring, built-ins, and natural light. Also on the lower level: two half baths, Unfinished Room/Storage Room and a Laundry/Utility room with utility sink, tankless water heater, walk-in closet, and sump pump.
This is a rare find with endless possibilities—whether you update, expand, or enjoy as-is, the value and potential here are unmatched. Don’t miss this unique opportunity in a prime location close to parks, shopping, schools, and major commuter routes!
This property is priced to attract great interest and is being sold in its current as-is condition!
Contact an agent
Home facts
- Year built:1968
- Listing Id #:VAFX2257530
- Added:20 day(s) ago
- Updated:August 13, 2025 at 07:30 AM
Rooms and interior
- Bedrooms:3
- Total bathrooms:4
- Full bathrooms:2
- Half bathrooms:2
- Living area:1,542 sq. ft.
Heating and cooling
- Cooling:Ceiling Fan(s), Central A/C
- Heating:Forced Air, Natural Gas
Structure and exterior
- Roof:Composite, Shingle
- Year built:1968
- Building area:1,542 sq. ft.
- Lot area:0.24 Acres
Schools
- High school:HAYFIELD
- Middle school:HAYFIELD SECONDARY SCHOOL
- Elementary school:GUNSTON
Utilities
- Water:Public
- Sewer:Public Sewer
Finances and disclosures
- Price:$549,990
- Price per sq. ft.:$356.67
- Tax amount:$7,238 (2025)
New listings near 7605 Mccloud Ct
- New
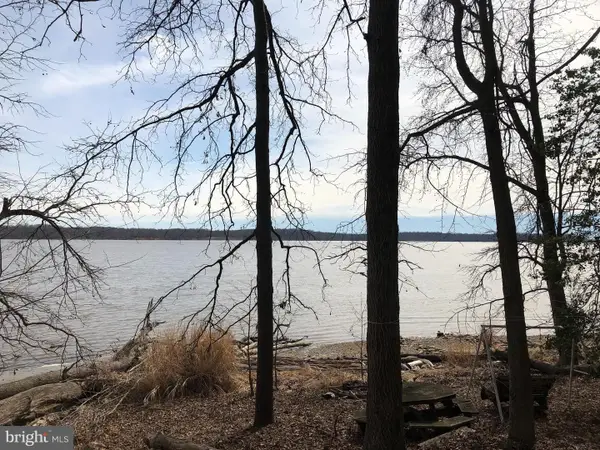 $850,000Active1.06 Acres
$850,000Active1.06 Acres10806 Belmont Blvd, LORTON, VA 22079
MLS# VAFX2261574Listed by: LONG & FOSTER REAL ESTATE, INC. - Coming SoonOpen Sun, 1 to 3pm
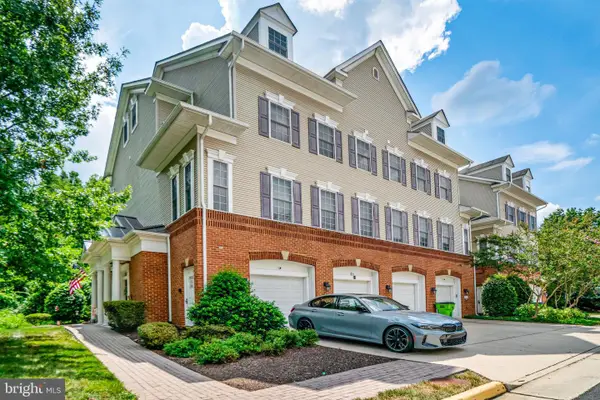 $500,000Coming Soon3 beds 3 baths
$500,000Coming Soon3 beds 3 baths8975 Harrover Pl #75a, LORTON, VA 22079
MLS# VAFX2261764Listed by: COMPASS - Coming Soon
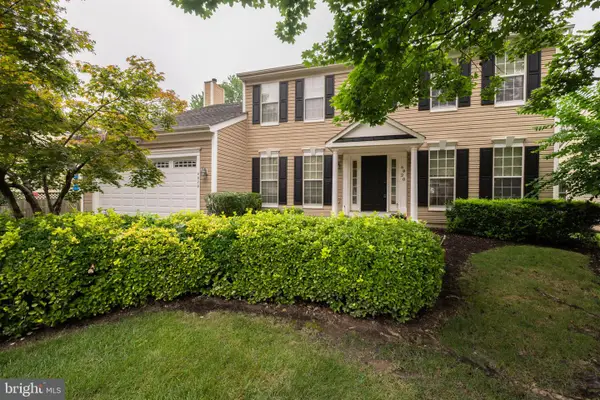 $949,500Coming Soon4 beds 4 baths
$949,500Coming Soon4 beds 4 baths6820 Silver Ann Dr, LORTON, VA 22079
MLS# VAFX2261048Listed by: LONG & FOSTER REAL ESTATE, INC. - Coming SoonOpen Sun, 12 to 2pm
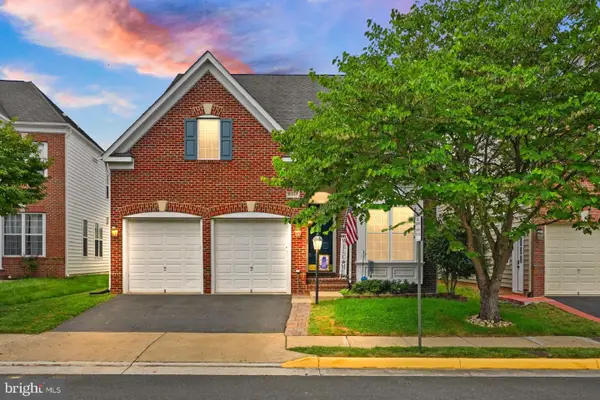 $925,000Coming Soon5 beds 5 baths
$925,000Coming Soon5 beds 5 baths8317 Middle Ruddings Dr, LORTON, VA 22079
MLS# VAFX2259980Listed by: RE/MAX GATEWAY, LLC - New
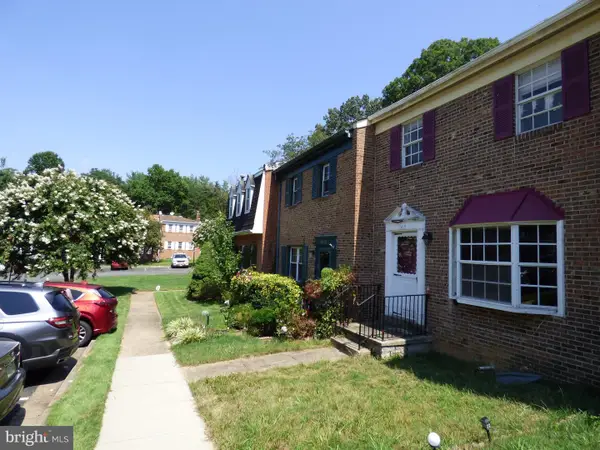 $449,900Active3 beds 3 baths1,596 sq. ft.
$449,900Active3 beds 3 baths1,596 sq. ft.7419 Larne Ln, LORTON, VA 22079
MLS# VAFX2261380Listed by: SERVICE FIRST REALTY CORP - Open Sun, 1 to 4pmNew
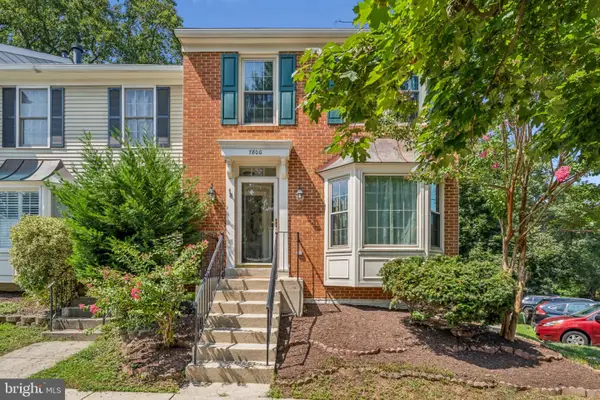 $539,900Active3 beds 4 baths1,860 sq. ft.
$539,900Active3 beds 4 baths1,860 sq. ft.7800 Lambkin Ct, LORTON, VA 22079
MLS# VAFX2261262Listed by: KELLER WILLIAMS REALTY 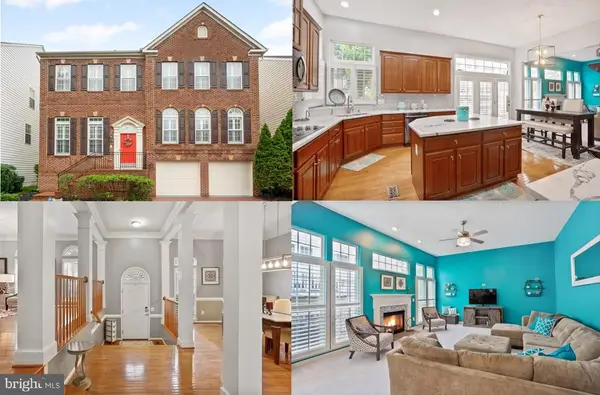 $850,000Active4 beds 5 baths3,867 sq. ft.
$850,000Active4 beds 5 baths3,867 sq. ft.9138 Lake Parcel, FORT BELVOIR, VA 22060
MLS# VAFX2238776Listed by: SAMSON PROPERTIES- New
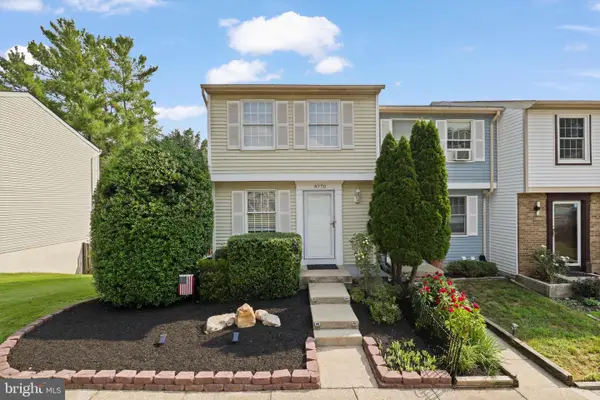 $465,000Active2 beds 2 baths930 sq. ft.
$465,000Active2 beds 2 baths930 sq. ft.8770 Kanawha, LORTON, VA 22079
MLS# VAFX2260058Listed by: LONG & FOSTER REAL ESTATE, INC. 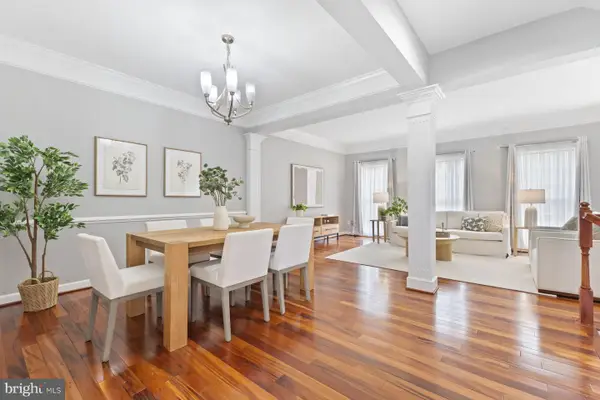 $709,999Pending3 beds 4 baths2,196 sq. ft.
$709,999Pending3 beds 4 baths2,196 sq. ft.8004 Samuel Wallis St, LORTON, VA 22079
MLS# VAFX2234526Listed by: COMPASS- Coming SoonOpen Sat, 11am to 1pm
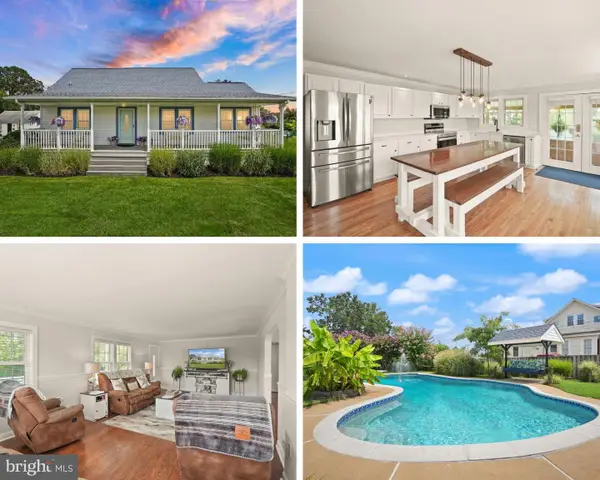 $850,000Coming Soon3 beds 2 baths
$850,000Coming Soon3 beds 2 baths9423 Ox Rd, LORTON, VA 22079
MLS# VAFX2260604Listed by: SAMSON PROPERTIES
