7873 Cranford Farm Cir, LORTON, VA 22079
Local realty services provided by:Better Homes and Gardens Real Estate Premier
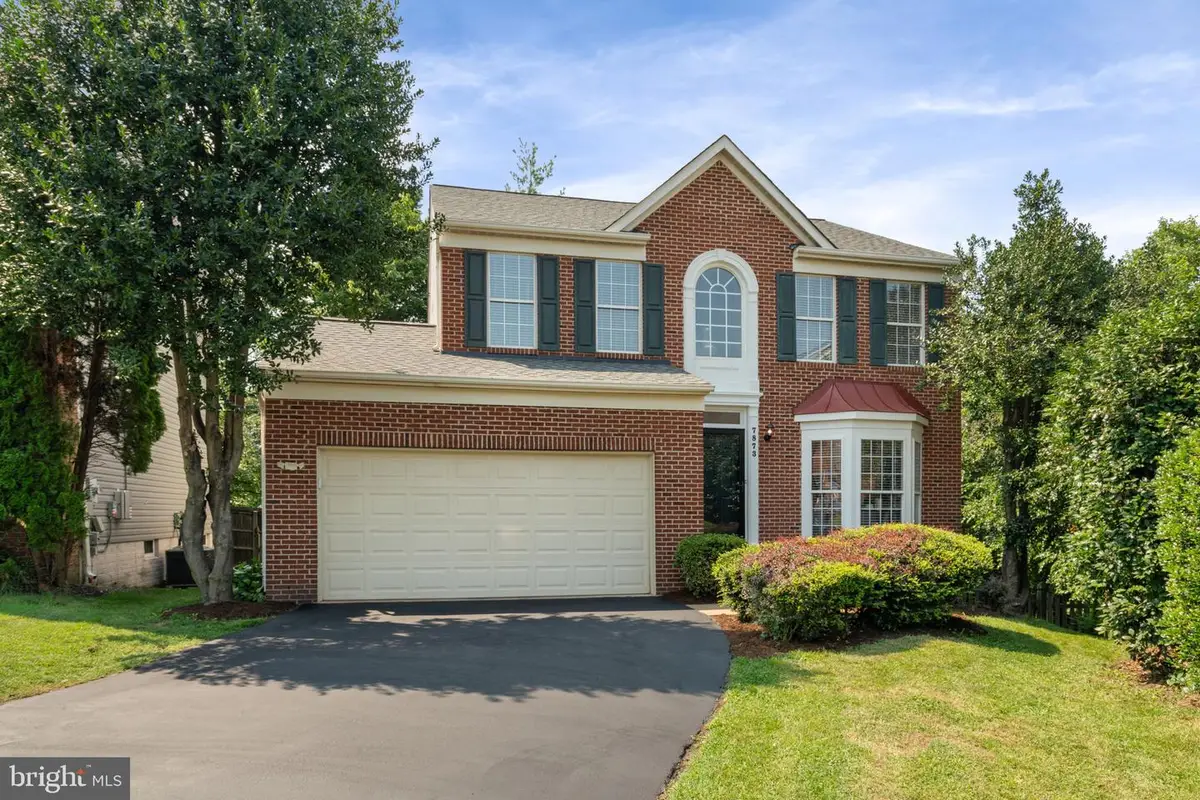
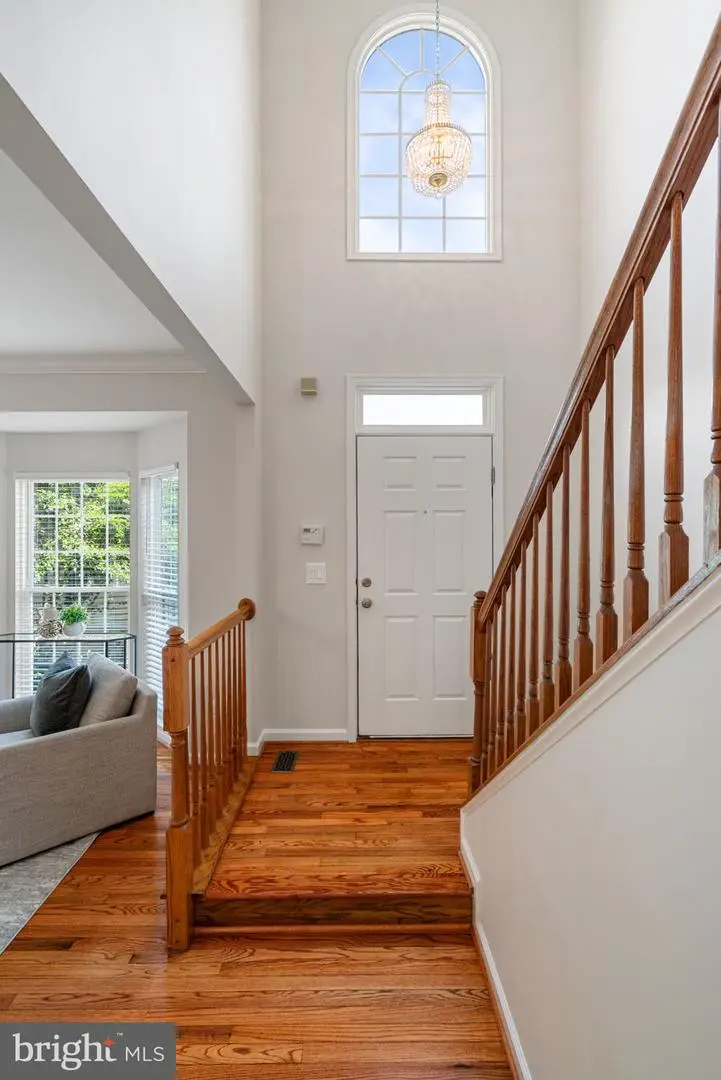
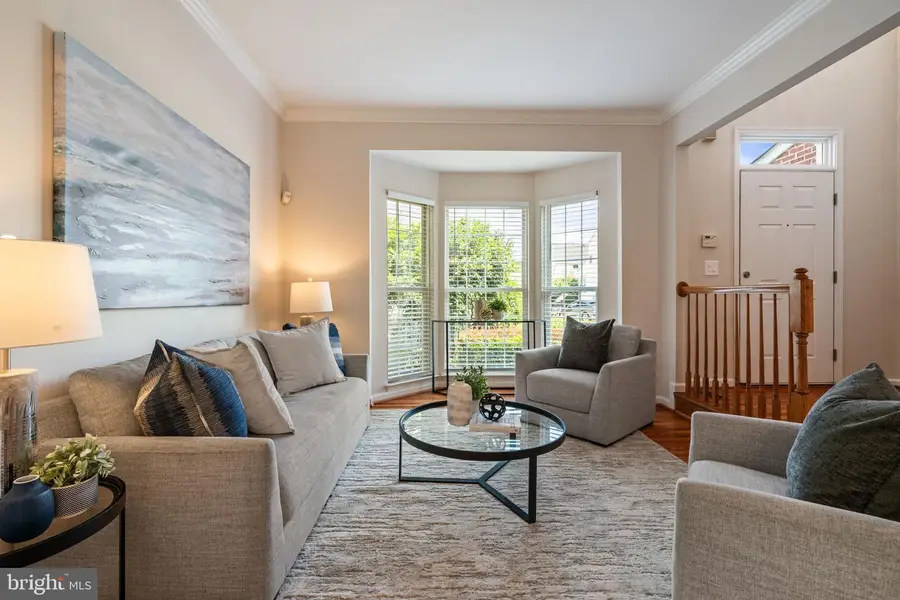
7873 Cranford Farm Cir,LORTON, VA 22079
$775,000
- 4 Beds
- 4 Baths
- 2,822 sq. ft.
- Single family
- Pending
Listed by:jonathan hurley
Office:samson properties
MLS#:VAFX2253692
Source:BRIGHTMLS
Price summary
- Price:$775,000
- Price per sq. ft.:$274.63
- Monthly HOA dues:$96.33
About this home
It’s the kind of home you walk into and immediately feel at ease. Tucked into the friendly Masons Passage neighborhood, this updated Colonial offers the perfect blend of classic charm and fresh, modern living—all just minutes from parks, trails, Fort Belvoir, and major commuter routes.
With 2,551 finished square feet of living space featuring 4 bedrooms, 2 full and 2 half baths, this brick-front beauty has been thoughtfully renovated from top to bottom. The main level sets the tone with gleaming refinished hardwood floors, a cozy gas fireplace, and an all-new kitchen that checks every box: crisp white cabinetry, light quartz countertops, subway tile backsplash, stainless steel appliances, gas cooking, a large center island, and a smart WiFi-enabled gas range that makes cooking feel like a breeze. Just off the kitchen, the living space opens to a freshly stained deck with steps down to a private slate patio—perfect for outdoor dinners, morning coffee, or quiet evenings under the stars.
The main level also features a spacious laundry room, new light fixtures and fans, and a fresh, neutral paint palette that continues throughout the entire home. New carpet adds softness underfoot, and brand-new blinds on every window tie everything together with a polished finish. Upstairs, all four bedrooms are tucked away for privacy. Through double doors, the primary suite invites you to relax and unwind, complete with a jetted soaking tub, walk-in shower, and dual vanities in a beautifully updated bath. Three additional bedrooms and a stylishly refreshed full bath round out the upper level.
Need more space? The fully finished walkout basement adds incredible flexibility with a large rec room and a brand new half bath, and a utility room —ideal for a home office, gym, playroom, or all of the above.
And when it comes to peace of mind? You’ve got it. The roof was replaced in 2024, and major systems like the Trane HVAC (gas heat) and gas hot water heater were updated in 2017. That means all the big-ticket projects are already done—you can simply move in and start living.
Location-wise, it’s exactly where you want to be. Just 2 miles from the VRE Lorton Station and Metro bus stop, with easy access to I-95, Route 123, and the Fairfax County Parkway, commuting is a breeze. You’re also close to the Workhouse Arts Center, Laurel Hill Park, and the charming shops and waterfront dining of historic Occoquan. Whether you’re hitting the local trails, heading into the city, or stationed at Fort Belvoir, or the Pentagon, everything is right at your fingertips.
Stylish, spacious, updated, and move-in ready—7873 Cranford Farm Circle is the total package.
Contact an agent
Home facts
- Year built:1999
- Listing Id #:VAFX2253692
- Added:40 day(s) ago
- Updated:August 13, 2025 at 07:30 AM
Rooms and interior
- Bedrooms:4
- Total bathrooms:4
- Full bathrooms:2
- Half bathrooms:2
- Living area:2,822 sq. ft.
Heating and cooling
- Cooling:Central A/C
- Heating:Heat Pump(s), Natural Gas
Structure and exterior
- Year built:1999
- Building area:2,822 sq. ft.
- Lot area:0.11 Acres
Schools
- High school:HAYFIELD SECONDARY SCHOOL
- Elementary school:GUNSTON
Utilities
- Water:Public
- Sewer:Public Sewer
Finances and disclosures
- Price:$775,000
- Price per sq. ft.:$274.63
- Tax amount:$8,236 (2025)
New listings near 7873 Cranford Farm Cir
- Coming SoonOpen Sun, 12 to 2pm
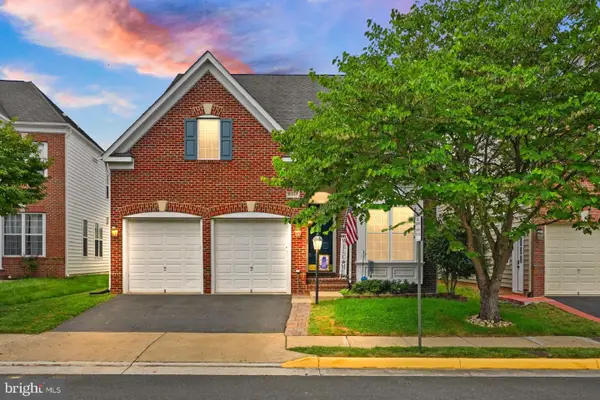 $925,000Coming Soon5 beds 5 baths
$925,000Coming Soon5 beds 5 baths8317 Middle Ruddings Dr, LORTON, VA 22079
MLS# VAFX2259980Listed by: RE/MAX GATEWAY, LLC - Coming Soon
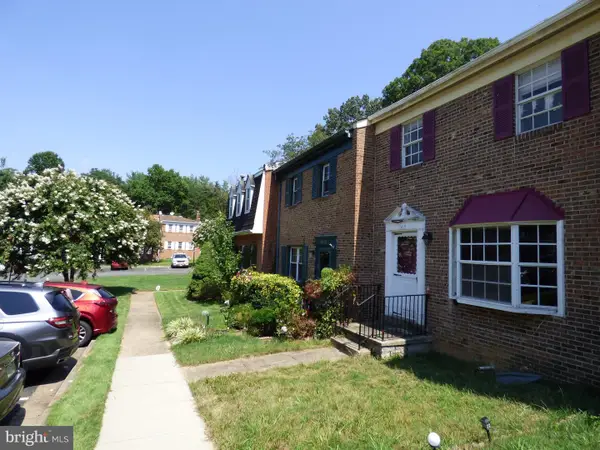 $449,900Coming Soon3 beds 3 baths
$449,900Coming Soon3 beds 3 baths7419 Larne Ln, LORTON, VA 22079
MLS# VAFX2261380Listed by: SERVICE FIRST REALTY CORP - Coming SoonOpen Sun, 1 to 4pm
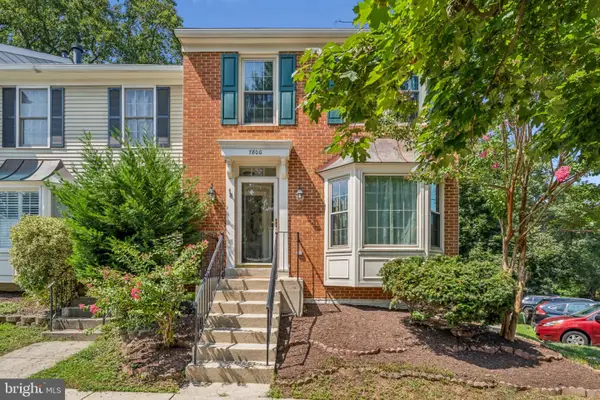 $539,900Coming Soon3 beds 4 baths
$539,900Coming Soon3 beds 4 baths7800 Lambkin Ct, LORTON, VA 22079
MLS# VAFX2261262Listed by: KELLER WILLIAMS REALTY 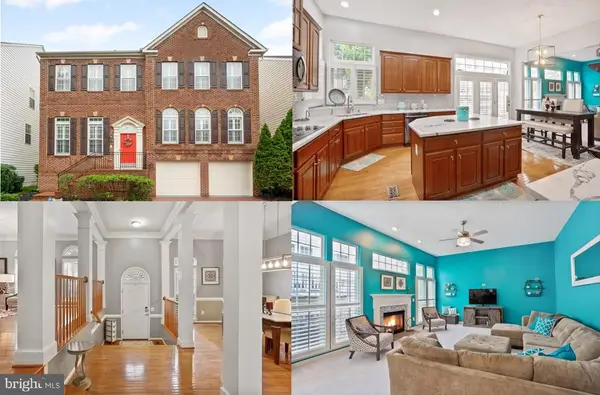 $850,000Active4 beds 5 baths3,867 sq. ft.
$850,000Active4 beds 5 baths3,867 sq. ft.9138 Lake Parcel, FORT BELVOIR, VA 22060
MLS# VAFX2238776Listed by: SAMSON PROPERTIES- Coming SoonOpen Sun, 1 to 3pm
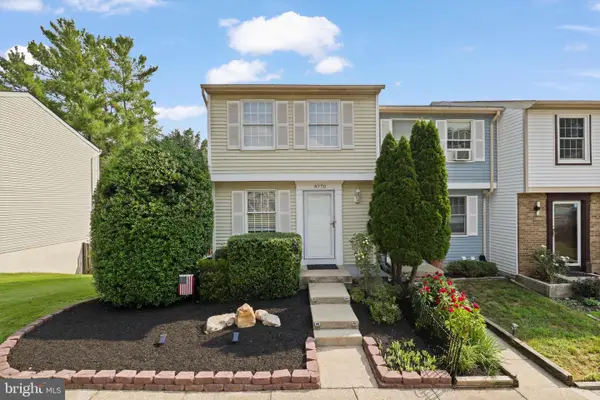 $465,000Coming Soon2 beds 2 baths
$465,000Coming Soon2 beds 2 baths8770 Kanawha, LORTON, VA 22079
MLS# VAFX2260058Listed by: LONG & FOSTER REAL ESTATE, INC. 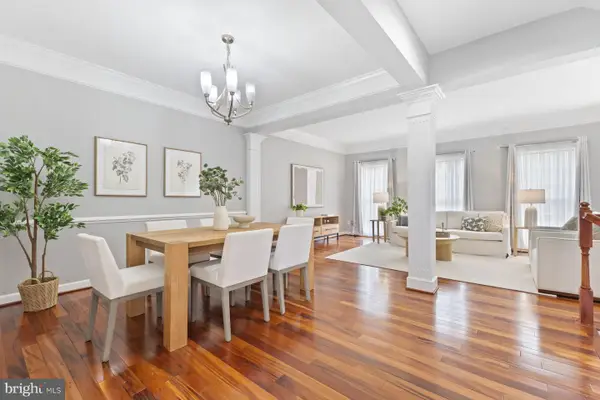 $709,999Pending3 beds 4 baths2,196 sq. ft.
$709,999Pending3 beds 4 baths2,196 sq. ft.8004 Samuel Wallis St, LORTON, VA 22079
MLS# VAFX2234526Listed by: COMPASS- Coming SoonOpen Sat, 11am to 1pm
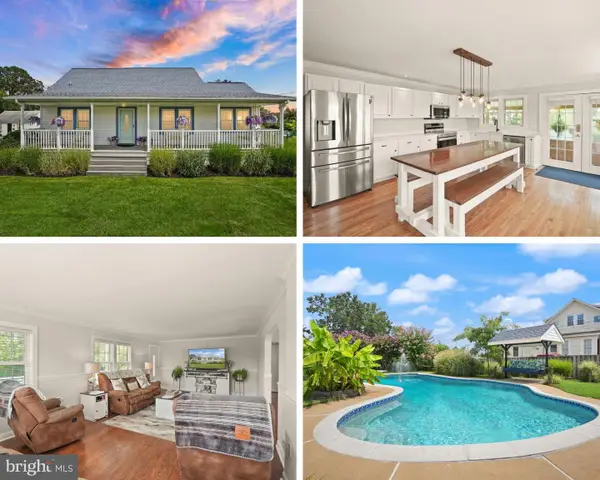 $850,000Coming Soon3 beds 2 baths
$850,000Coming Soon3 beds 2 baths9423 Ox Rd, LORTON, VA 22079
MLS# VAFX2260604Listed by: SAMSON PROPERTIES - Coming SoonOpen Sun, 1 to 4pm
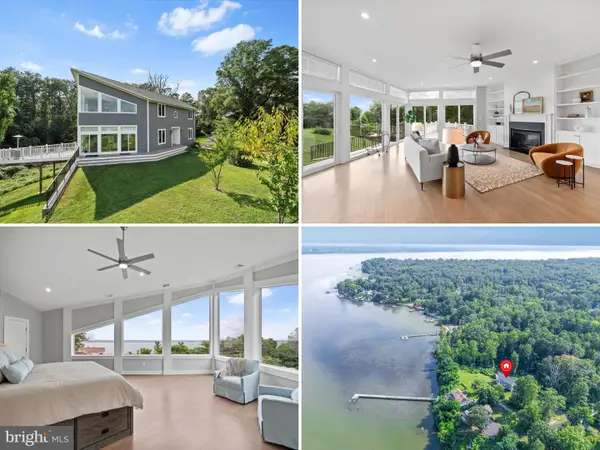 $1,650,000Coming Soon5 beds 5 baths
$1,650,000Coming Soon5 beds 5 baths5911 Mount Vernon Blvd, LORTON, VA 22079
MLS# VAFX2260224Listed by: METRO HOUSE - New
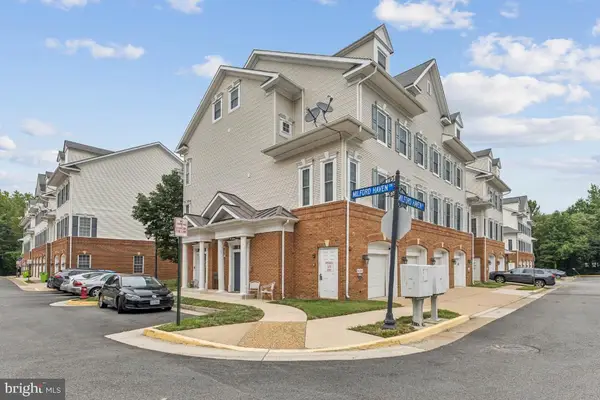 $479,977Active3 beds 2 baths1,868 sq. ft.
$479,977Active3 beds 2 baths1,868 sq. ft.8940 Milford Haven Ct #40b, LORTON, VA 22079
MLS# VAFX2260012Listed by: RE/MAX GATEWAY, LLC - New
 $549,000Active4 beds 3 baths1,404 sq. ft.
$549,000Active4 beds 3 baths1,404 sq. ft.7849 Seafarer Way, LORTON, VA 22079
MLS# VAFX2247342Listed by: BIG APPLE REALTY, LLC
