8011 Annette Dr, LORTON, VA 22079
Local realty services provided by:Better Homes and Gardens Real Estate GSA Realty
8011 Annette Dr,LORTON, VA 22079
$950,000
- 4 Beds
- 5 Baths
- - sq. ft.
- Single family
- Sold
Listed by:michael b horton
Office:coldwell banker realty
MLS#:VAFX2258532
Source:BRIGHTMLS
Sorry, we are unable to map this address
Price summary
- Price:$950,000
- Monthly HOA dues:$165
About this home
**Immaculate and Move-In Ready!**
Make sure to look for whole-house video'! This stunning home has been lovingly maintained and thoughtfully updated throughout. Recent improvements include gorgeous real hardwood floors on the main level, a brand-new roof, and a completely refreshed kitchen featuring new appliances (dishwasher and refrigerator) paired with elegant granite countertops. Home has 4 large bedrooms, 4 full bathrooms & 1 powder room on main, and is green with solar panels on roof.
Step outside to enjoy the beautiful new Trex deck that extends from the kitchen and family room - perfect for entertaining or quiet evenings. Additional updates include a new powder room and welcoming front door that sets the tone for this exceptional property.
The lower level offers a versatile living space with new luxury vinyl plank flooring, plus a large unfinished storage area for all your needs. The 2-car garage provides convenient parking and additional storage.
This home truly shows like a model - every room is clean, organized, and beautifully presented. The care and attention given to every detail is evident throughout.
**Prime Location Benefits:**
- Easy access to VRE commuter rail
- Convenient to I-95
- Close to Lorton Amtrak station
- Near shopping, library, and services
- Well-connected neighborhood amenities
This is a rare opportunity to own a meticulously cared-for home that's ready for you to simply move in and enjoy!
Contact an agent
Home facts
- Year built:2009
- Listing ID #:VAFX2258532
- Added:57 day(s) ago
- Updated:September 19, 2025 at 05:54 AM
Rooms and interior
- Bedrooms:4
- Total bathrooms:5
- Full bathrooms:4
- Half bathrooms:1
Heating and cooling
- Cooling:Central A/C
- Heating:Forced Air, Natural Gas
Structure and exterior
- Roof:Asphalt, Composite
- Year built:2009
Utilities
- Water:Public
- Sewer:Public Sewer
Finances and disclosures
- Price:$950,000
- Tax amount:$9,363 (2025)
New listings near 8011 Annette Dr
- New
 $750,000Active3 beds 4 baths2,600 sq. ft.
$750,000Active3 beds 4 baths2,600 sq. ft.8410 Chaucer House Ct, LORTON, VA 22079
MLS# VAFX2268240Listed by: FAIRFAX REALTY SELECT - Coming Soon
 $569,900Coming Soon3 beds 4 baths
$569,900Coming Soon3 beds 4 baths8603 Rocky Gap Ct, LORTON, VA 22079
MLS# VAFX2269100Listed by: SAMSON PROPERTIES - New
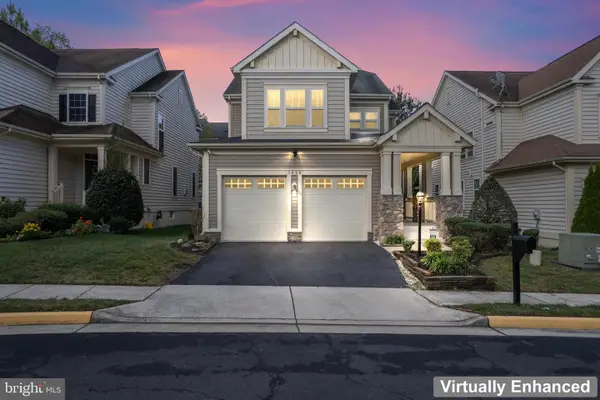 $885,000Active3 beds 3 baths2,616 sq. ft.
$885,000Active3 beds 3 baths2,616 sq. ft.7959 Almeda Ct, LORTON, VA 22079
MLS# VAFX2257314Listed by: SAMSON PROPERTIES - New
 $1,550,000Active5 beds 5 baths6,130 sq. ft.
$1,550,000Active5 beds 5 baths6,130 sq. ft.5911 Mount Vernon Blvd, LORTON, VA 22079
MLS# VAFX2268910Listed by: METRO HOUSE - New
 $470,000Active2 beds 2 baths930 sq. ft.
$470,000Active2 beds 2 baths930 sq. ft.8560 Koluder Ct, LORTON, VA 22079
MLS# VAFX2268228Listed by: SAMSON PROPERTIES - Coming Soon
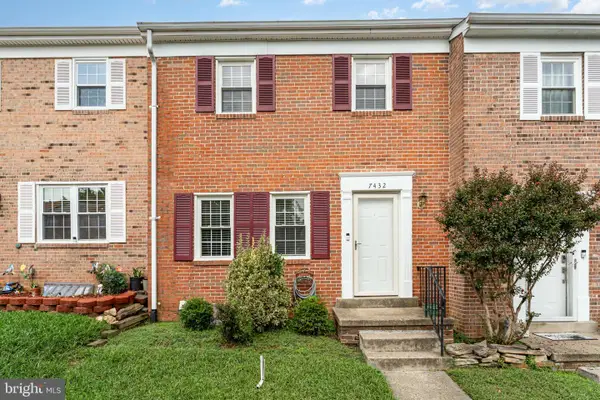 $525,000Coming Soon3 beds 4 baths
$525,000Coming Soon3 beds 4 baths7432 Larne Ln, LORTON, VA 22079
MLS# VAFX2267224Listed by: CENTURY 21 NEW MILLENNIUM - Coming Soon
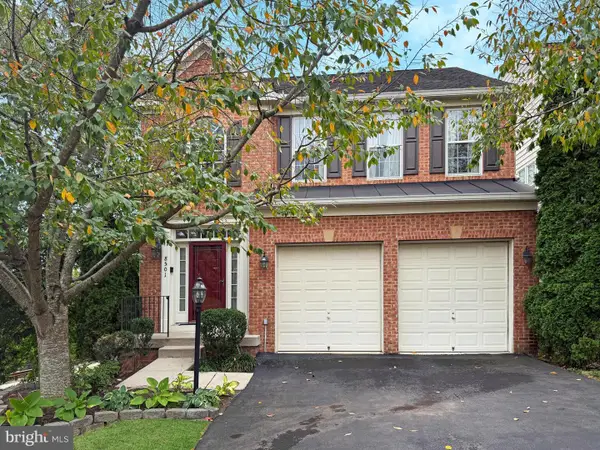 $859,950Coming Soon4 beds 5 baths
$859,950Coming Soon4 beds 5 baths8501 Barrow Furnace Ln, LORTON, VA 22079
MLS# VAFX2267810Listed by: LONG & FOSTER REAL ESTATE, INC. - New
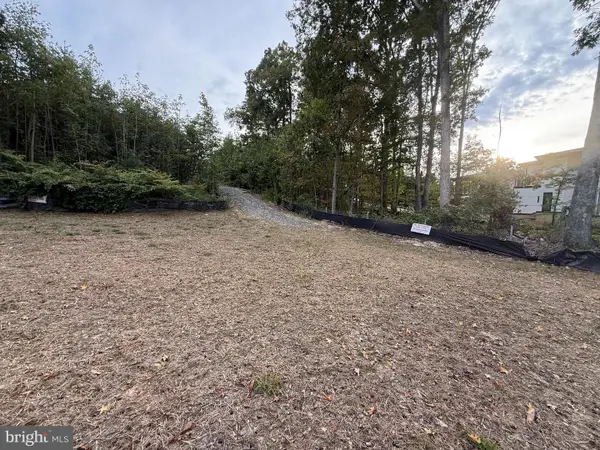 $499,999Active0.51 Acres
$499,999Active0.51 Acres8811 Ox Rd, LORTON, VA 22079
MLS# VAFX2268152Listed by: SAMSON PROPERTIES - Coming Soon
 $869,000Coming Soon3 beds 3 baths
$869,000Coming Soon3 beds 3 baths8965 Yellow Daisy Pl, LORTON, VA 22079
MLS# VAFX2267932Listed by: LONG & FOSTER REAL ESTATE, INC. - Coming Soon
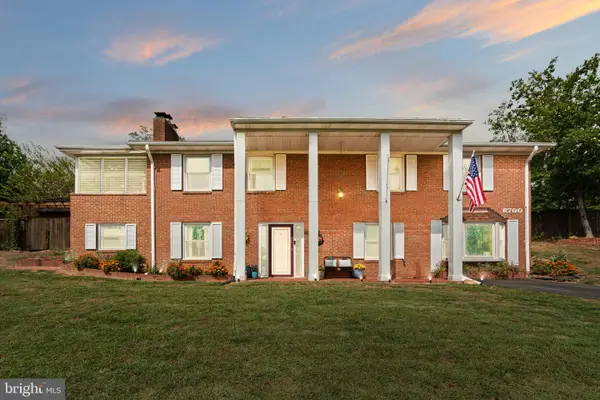 $830,000Coming Soon4 beds 3 baths
$830,000Coming Soon4 beds 3 baths6700 Bulkley Rd, LORTON, VA 22079
MLS# VAFX2268020Listed by: CENTURY 21 NEW MILLENNIUM
