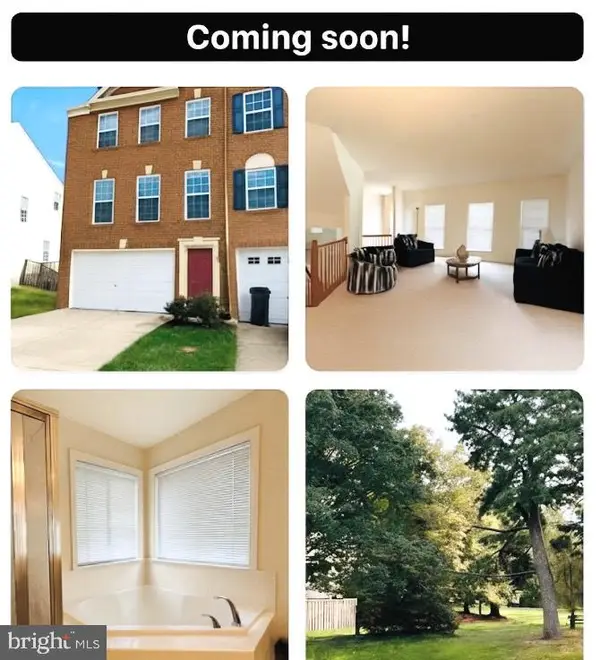5911 Mount Vernon Blvd, Lorton, VA 22079
Local realty services provided by:Better Homes and Gardens Real Estate Cassidon Realty
5911 Mount Vernon Blvd,Lorton, VA 22079
$1,550,000
- 5 Beds
- 5 Baths
- 6,130 sq. ft.
- Single family
- Active
Listed by:lizzie a helmig
Office:metro house
MLS#:VAFX2268910
Source:BRIGHTMLS
Price summary
- Price:$1,550,000
- Price per sq. ft.:$252.85
About this home
**OPEN HOUSE - SUNDAY, SEPTEMBER 28 from 1 PM to 3 PM**
The breathtakingly gorgeous views of the Potomac River from this 5 Bedroom, 5 Bathroom home inspired by the river can't be missed! With over 6,130 Sq ft of space on .78 of an acre. The main level boasts a bright, open floor plan with beautiful hardwood floors throughout. With exceptional views of the Potomac River and large floor to ceiling windows, access to the deck, the first of two fireplaces, a gourmet kitchen with top of the line appliances, large island perfect for extra seating and a dedicated dining space. Finishing off the main level is one of the 5 bedrooms and a full bathroom. The lower level has the second fireplace, sliding glass doors to the backyard, another bedroom and full bath, and don't forget the wet bar with built-in wine cooler. Access to the electric vehicle ready 2 car garage is also available on the lower level. If you like the views on the main level, you'll love the views from the upper level primary bedroom!! More floor to ceiling windows overlooking the river with a large spa-like ensuite complete with separate shower and soaking tub and 3 closets! Two more bedrooms and full bathrooms complete the upper level. The solar panels reduce your carbon footprint, and your electric bill! Water Access to a beach area!
Contact an agent
Home facts
- Year built:2020
- Listing ID #:VAFX2268910
- Added:7 day(s) ago
- Updated:September 29, 2025 at 02:04 PM
Rooms and interior
- Bedrooms:5
- Total bathrooms:5
- Full bathrooms:5
- Living area:6,130 sq. ft.
Heating and cooling
- Cooling:Central A/C
- Heating:Central, Electric
Structure and exterior
- Year built:2020
- Building area:6,130 sq. ft.
- Lot area:0.78 Acres
Schools
- High school:SOUTH COUNTY
- Middle school:SOUTH COUNTY
- Elementary school:GUNSTON
Utilities
- Water:Public
- Sewer:On Site Septic
Finances and disclosures
- Price:$1,550,000
- Price per sq. ft.:$252.85
- Tax amount:$15,104 (2025)
New listings near 5911 Mount Vernon Blvd
- Coming Soon
 $665,000Coming Soon3 beds 4 baths
$665,000Coming Soon3 beds 4 baths8256 Shannons Landing Way, LORTON, VA 22079
MLS# VAFX2268606Listed by: SAMSON PROPERTIES - Coming Soon
 $990,000Coming Soon5 beds 4 baths
$990,000Coming Soon5 beds 4 baths9257 Plaskett Ln, LORTON, VA 22079
MLS# VAFX2269056Listed by: REDFIN CORPORATION - New
 $519,900Active3 beds 3 baths1,280 sq. ft.
$519,900Active3 beds 3 baths1,280 sq. ft.7403 Larne Ln, LORTON, VA 22079
MLS# VAFX2269712Listed by: KELLER WILLIAMS FAIRFAX GATEWAY - New
 $519,900Active3 beds 3 baths1,596 sq. ft.
$519,900Active3 beds 3 baths1,596 sq. ft.7419 Larne Ln, LORTON, VA 22079
MLS# VAFX2269776Listed by: SERVICE FIRST REALTY CORP - Coming Soon
 $375,000Coming Soon3 beds 2 baths
$375,000Coming Soon3 beds 2 baths9816 Hagel Cir, LORTON, VA 22079
MLS# VAFX2269400Listed by: SAMSON PROPERTIES - Coming Soon
 $439,900Coming Soon3 beds 2 baths
$439,900Coming Soon3 beds 2 baths7658 Stana Ct, LORTON, VA 22079
MLS# VAFX2269500Listed by: SAMSON PROPERTIES - New
 $430,000Active3 beds 2 baths1,220 sq. ft.
$430,000Active3 beds 2 baths1,220 sq. ft.8786 Newington Commons Rd, LORTON, VA 22079
MLS# VAFX2269380Listed by: KELLER WILLIAMS CAPITAL PROPERTIES - Coming SoonOpen Sun, 1 to 3pm
 $1,000,000Coming Soon5 beds 4 baths
$1,000,000Coming Soon5 beds 4 baths8314 Frosty Ct, LORTON, VA 22079
MLS# VAFX2269150Listed by: REDFIN CORPORATION - New
 $750,000Active3 beds 4 baths2,600 sq. ft.
$750,000Active3 beds 4 baths2,600 sq. ft.8410 Chaucer House Ct, LORTON, VA 22079
MLS# VAFX2268240Listed by: FAIRFAX REALTY SELECT - Coming Soon
 $569,900Coming Soon3 beds 4 baths
$569,900Coming Soon3 beds 4 baths8603 Rocky Gap Ct, LORTON, VA 22079
MLS# VAFX2269100Listed by: SAMSON PROPERTIES
