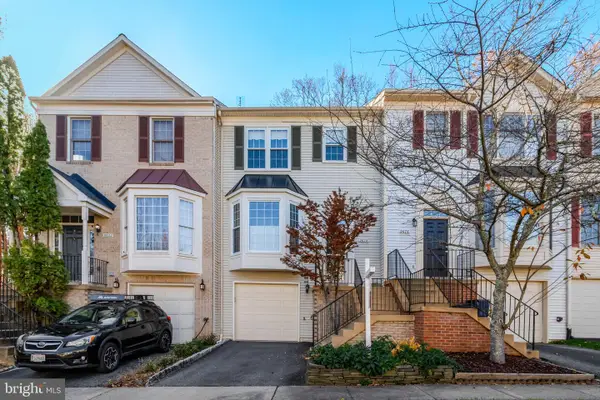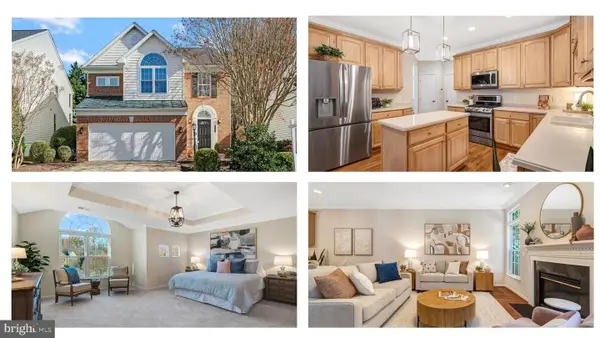8603 Rocky Gap Ct, Lorton, VA 22079
Local realty services provided by:Better Homes and Gardens Real Estate GSA Realty
8603 Rocky Gap Ct,Lorton, VA 22079
$569,900
- 3 Beds
- 4 Baths
- 1,449 sq. ft.
- Townhouse
- Pending
Listed by: tanja higgins
Office: samson properties
MLS#:VAFX2269100
Source:BRIGHTMLS
Price summary
- Price:$569,900
- Price per sq. ft.:$393.31
- Monthly HOA dues:$80
About this home
This spacious three-level townhome, located on a quiet cul-de-sac, is full of potential. Home is priced to reflect the opportunity for updates and to personalize at your own pace. Major upgrades already done—HVAC system replaced in 2024 and roof was just replaced but homeowners continue to make improvements! Enjoy a walkout basement with the yard and a deck overlooking peaceful wooded views, perfect for relaxing or entertaining. Parking is never a problem with an attached garage, driveway, two visitor parking lots, and ample street parking available. The community offers great amenities including basketball courts, tennis courts, playgrounds, and more. Ideal for nature lovers, the home is just minutes from Mercer Lake, Fountainhead Regional Park, and Burke Lake Park. Conveniently located just one mile from Lidl and other local shops and dining. Close to Silverbrook Elementary, South County Middle & High School, and with easy access to Fort Belvoir and I-95—this is a location that truly has it all!
Contact an agent
Home facts
- Year built:1988
- Listing ID #:VAFX2269100
- Added:53 day(s) ago
- Updated:November 15, 2025 at 09:06 AM
Rooms and interior
- Bedrooms:3
- Total bathrooms:4
- Full bathrooms:2
- Half bathrooms:2
- Living area:1,449 sq. ft.
Heating and cooling
- Cooling:Central A/C
- Heating:Heat Pump(s), Natural Gas
Structure and exterior
- Year built:1988
- Building area:1,449 sq. ft.
- Lot area:0.03 Acres
Utilities
- Water:Public
- Sewer:Public Sewer
Finances and disclosures
- Price:$569,900
- Price per sq. ft.:$393.31
- Tax amount:$6,737 (2025)
New listings near 8603 Rocky Gap Ct
- Coming Soon
 $999,999Coming Soon5 beds 4 baths
$999,999Coming Soon5 beds 4 baths7204 Lyndam Hill Cir, LORTON, VA 22079
MLS# VAFX2279044Listed by: CENTURY 21 REDWOOD REALTY - Coming SoonOpen Sat, 12 to 3pm
 $539,900Coming Soon2 beds 4 baths
$539,900Coming Soon2 beds 4 baths9678 Dutchman Dr, LORTON, VA 22079
MLS# VAFX2276946Listed by: PEARSON SMITH REALTY LLC - Coming Soon
 $350,000Coming Soon2 beds 2 baths
$350,000Coming Soon2 beds 2 baths9220-g Cardinal Forest Ln #9220g, LORTON, VA 22079
MLS# VAFX2278828Listed by: EXP REALTY, LLC - Coming Soon
 $599,999Coming Soon3 beds 2 baths
$599,999Coming Soon3 beds 2 baths8815 Jandell Rd, LORTON, VA 22079
MLS# VAFX2278910Listed by: EXP REALTY, LLC - Open Sun, 1 to 4pmNew
 $899,500Active4 beds 4 baths2,572 sq. ft.
$899,500Active4 beds 4 baths2,572 sq. ft.9237 Old Beech Ct, LORTON, VA 22079
MLS# VAFX2278948Listed by: LONG & FOSTER REAL ESTATE, INC. - New
 $879,900Active3 beds 3 baths2,342 sq. ft.
$879,900Active3 beds 3 baths2,342 sq. ft.8912 Yellow Daisy Pl, LORTON, VA 22079
MLS# VAFX2279096Listed by: REMAX PLATINUM REALTY - Coming SoonOpen Sat, 1 to 3pm
 $479,000Coming Soon3 beds 2 baths
$479,000Coming Soon3 beds 2 baths8927 Waites Way, LORTON, VA 22079
MLS# VAFX2277278Listed by: COMPASS - New
 $522,777Active3 beds 4 baths1,920 sq. ft.
$522,777Active3 beds 4 baths1,920 sq. ft.7432 Larne Ln, LORTON, VA 22079
MLS# VAFX2279158Listed by: CENTURY 21 NEW MILLENNIUM - New
 $769,977Active3 beds 3 baths2,522 sq. ft.
$769,977Active3 beds 3 baths2,522 sq. ft.7744 Grandwind Dr, LORTON, VA 22079
MLS# VAFX2278208Listed by: RE/MAX GATEWAY, LLC - Coming Soon
 $995,000Coming Soon4 beds 3 baths
$995,000Coming Soon4 beds 3 baths8187 Douglas Fir Dr, LORTON, VA 22079
MLS# VAFX2278382Listed by: COLDWELL BANKER REALTY
