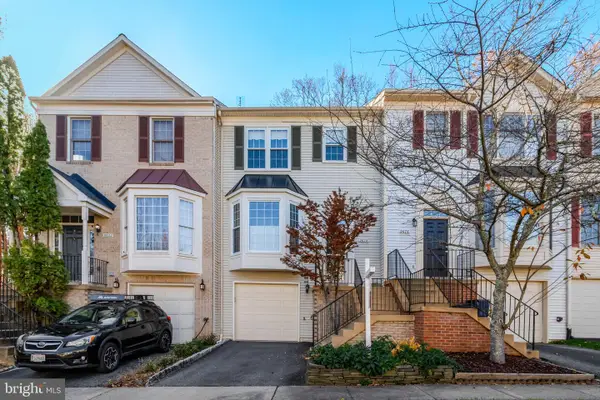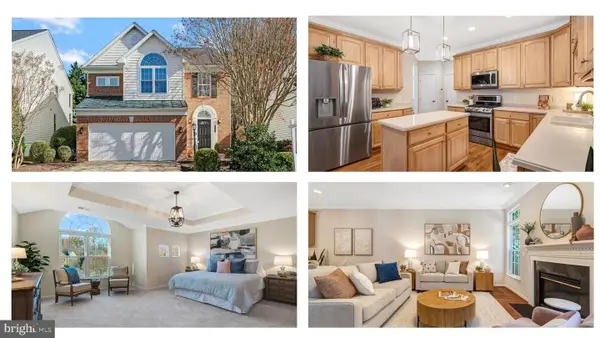8165 Halley Ct #301, Lorton, VA 22079
Local realty services provided by:Better Homes and Gardens Real Estate Maturo
8165 Halley Ct #301,Lorton, VA 22079
$405,000
- 2 Beds
- 3 Baths
- 1,294 sq. ft.
- Condominium
- Pending
Listed by: claudia i flamenco
Office: realty one group capital
MLS#:VAFX2260548
Source:BRIGHTMLS
Price summary
- Price:$405,000
- Price per sq. ft.:$312.98
About this home
Step into this beautiful, light-filled end-unit condo located on the top floor of the sought-after Spring Hill community. This spacious two-level home features 2 bedrooms, 2.5 baths, and an inviting open-concept floor plan that perfectly blends comfort and style.
From the moment you enter, you're welcomed by a charming foyer with a coat closet leading into a wide, airy living and dining area, complete with a convenient powder room for guests. The gourmet kitchen boasts granite countertops, stainless steel appliances, a gas range, and ample space to entertain or cook your favorite meals with ease.
Enjoy your evenings on the sunny private balcony, ideal for relaxing with a book or sipping a glass of wine as the sun sets.
Upstairs, you'll find a laundry closet with side-by-side washer and dryer on the landing. The secondary suite features a walk-in closet and a private bathroom with a walk-in shower. The primary suite is a true retreat with a spa-like bathroom featuring dual sinks, a soaking tub, a walk-in shower, and a generous walk-in closet.
Located in the highly rated South County High School district, this home offers walkable access to shopping, dining, and all the convenience of Lorton living.
Don��t miss the opportunity to own this stunning, low-maintenance home with modern finishes and an unbeatable location.
Contact an agent
Home facts
- Year built:1997
- Listing ID #:VAFX2260548
- Added:99 day(s) ago
- Updated:November 15, 2025 at 09:06 AM
Rooms and interior
- Bedrooms:2
- Total bathrooms:3
- Full bathrooms:2
- Half bathrooms:1
- Living area:1,294 sq. ft.
Heating and cooling
- Cooling:Central A/C
- Heating:Forced Air, Natural Gas
Structure and exterior
- Roof:Shingle
- Year built:1997
- Building area:1,294 sq. ft.
Schools
- High school:SOUTH COUNTY
Utilities
- Water:Public
- Sewer:Public Sewer
Finances and disclosures
- Price:$405,000
- Price per sq. ft.:$312.98
- Tax amount:$3,973 (2025)
New listings near 8165 Halley Ct #301
- Coming Soon
 $999,999Coming Soon5 beds 4 baths
$999,999Coming Soon5 beds 4 baths7204 Lyndam Hill Cir, LORTON, VA 22079
MLS# VAFX2279044Listed by: CENTURY 21 REDWOOD REALTY - Coming SoonOpen Sat, 12 to 3pm
 $539,900Coming Soon2 beds 4 baths
$539,900Coming Soon2 beds 4 baths9678 Dutchman Dr, LORTON, VA 22079
MLS# VAFX2276946Listed by: PEARSON SMITH REALTY LLC - Coming Soon
 $350,000Coming Soon2 beds 2 baths
$350,000Coming Soon2 beds 2 baths9220-g Cardinal Forest Ln #9220g, LORTON, VA 22079
MLS# VAFX2278828Listed by: EXP REALTY, LLC - Coming Soon
 $599,999Coming Soon3 beds 2 baths
$599,999Coming Soon3 beds 2 baths8815 Jandell Rd, LORTON, VA 22079
MLS# VAFX2278910Listed by: EXP REALTY, LLC - Open Sun, 1 to 4pmNew
 $899,500Active4 beds 4 baths2,572 sq. ft.
$899,500Active4 beds 4 baths2,572 sq. ft.9237 Old Beech Ct, LORTON, VA 22079
MLS# VAFX2278948Listed by: LONG & FOSTER REAL ESTATE, INC. - New
 $879,900Active3 beds 3 baths2,342 sq. ft.
$879,900Active3 beds 3 baths2,342 sq. ft.8912 Yellow Daisy Pl, LORTON, VA 22079
MLS# VAFX2279096Listed by: REMAX PLATINUM REALTY - Coming SoonOpen Sat, 1 to 3pm
 $479,000Coming Soon3 beds 2 baths
$479,000Coming Soon3 beds 2 baths8927 Waites Way, LORTON, VA 22079
MLS# VAFX2277278Listed by: COMPASS - New
 $522,777Active3 beds 4 baths1,920 sq. ft.
$522,777Active3 beds 4 baths1,920 sq. ft.7432 Larne Ln, LORTON, VA 22079
MLS# VAFX2279158Listed by: CENTURY 21 NEW MILLENNIUM - New
 $769,977Active3 beds 3 baths2,522 sq. ft.
$769,977Active3 beds 3 baths2,522 sq. ft.7744 Grandwind Dr, LORTON, VA 22079
MLS# VAFX2278208Listed by: RE/MAX GATEWAY, LLC - Coming Soon
 $995,000Coming Soon4 beds 3 baths
$995,000Coming Soon4 beds 3 baths8187 Douglas Fir Dr, LORTON, VA 22079
MLS# VAFX2278382Listed by: COLDWELL BANKER REALTY
