8226 Bates Rd, LORTON, VA 22079
Local realty services provided by:Better Homes and Gardens Real Estate Community Realty
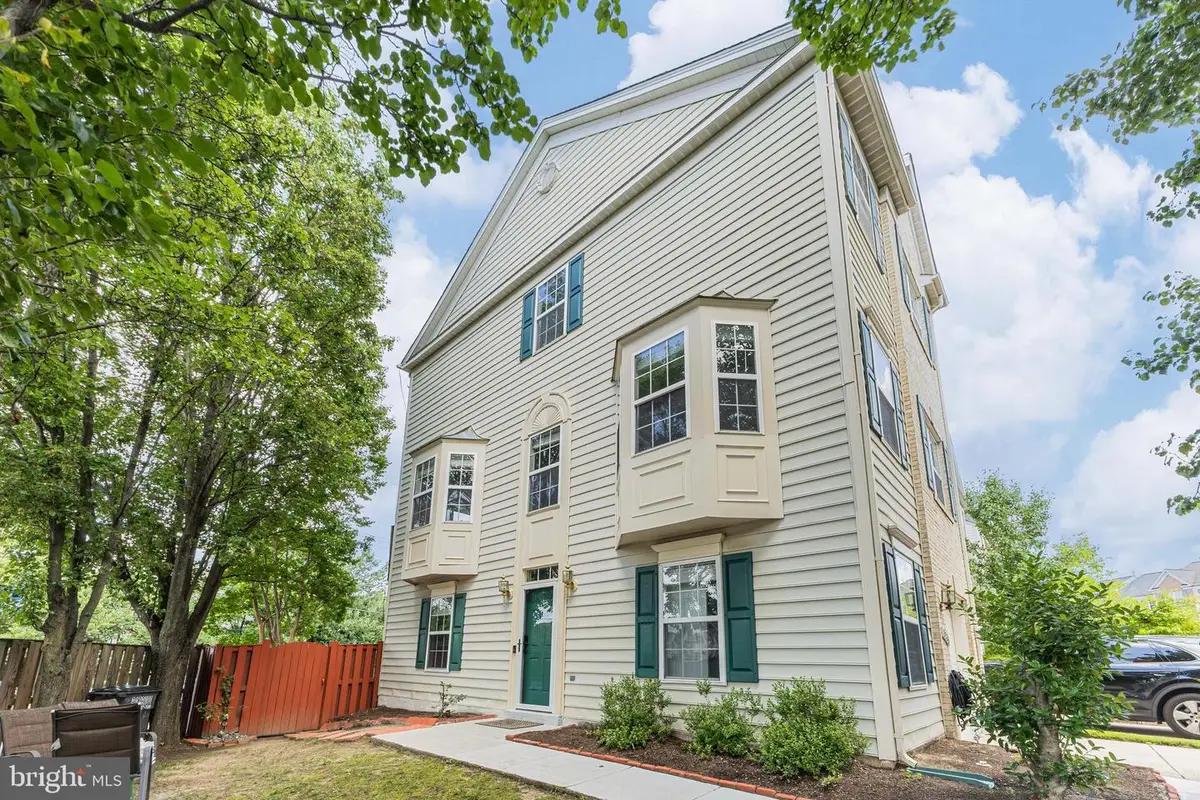
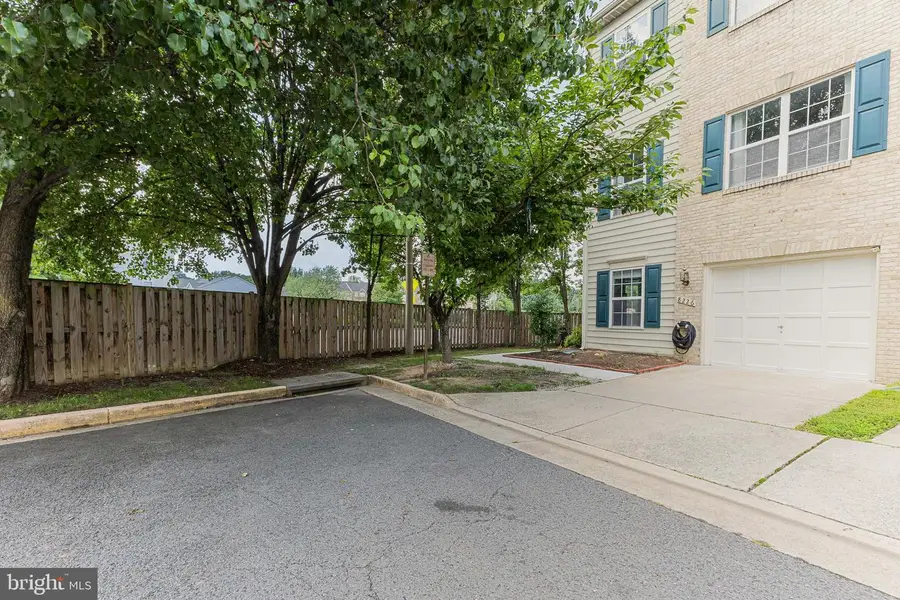
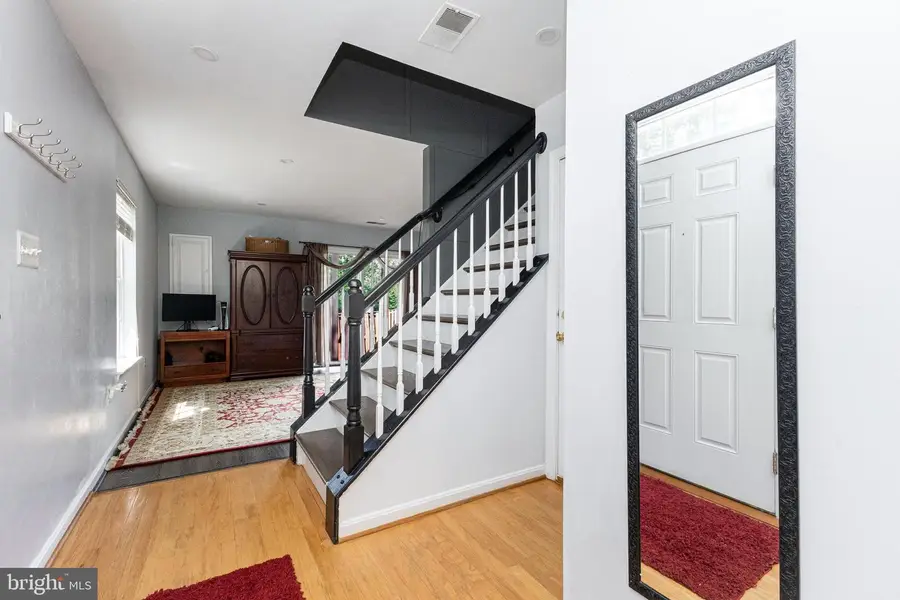
8226 Bates Rd,LORTON, VA 22079
$595,000
- 3 Beds
- 3 Baths
- 1,432 sq. ft.
- Townhouse
- Pending
Listed by:ayesha r ayubi
Office:re/max galaxy
MLS#:VAFX2252000
Source:BRIGHTMLS
Price summary
- Price:$595,000
- Price per sq. ft.:$415.5
- Monthly HOA dues:$127
About this home
Welcome to this beautifully updated, turn-key end-unit townhome located in the desirable community of Lorton, Virginia. Showcasing gleaming hardwood floors throughout, this home is truly move-in ready and offers a seamless blend of style, comfort, and functionality.
The sunlit kitchen is the heart of the home, featuring granite countertops, a spacious island, and a modern backsplash—ideal for both everyday living and entertaining. The open-concept floor plan flows effortlessly into the dining and living areas, with direct access to a private balcony perfect for outdoor enjoyment.
The upper level offers three generously sized bedrooms, including a fully renovated primary suite complete with a spa-inspired bath. The lower level provides a cozy retreat with a gas fireplace, a flexible recreation room, and a walk-out to a fully fenced private patio.
Additional highlights include a new roof (August 2023) and new appliances (August 2023), offering peace of mind for years to come. Conveniently situated near I-95, VRE, Quantico, Washington, D.C., and major commuter routes. Community amenities include a swimming pool and playground.
A perfect combination of modern upgrades, prime location, and low-maintenance living—this is one you won’t want to miss.
Contact an agent
Home facts
- Year built:1998
- Listing Id #:VAFX2252000
- Added:50 day(s) ago
- Updated:August 13, 2025 at 07:30 AM
Rooms and interior
- Bedrooms:3
- Total bathrooms:3
- Full bathrooms:2
- Half bathrooms:1
- Living area:1,432 sq. ft.
Heating and cooling
- Cooling:Central A/C
- Heating:Central, Natural Gas
Structure and exterior
- Year built:1998
- Building area:1,432 sq. ft.
- Lot area:0.05 Acres
Utilities
- Water:Public
- Sewer:Public Septic, Public Sewer
Finances and disclosures
- Price:$595,000
- Price per sq. ft.:$415.5
- Tax amount:$6,723 (2025)
New listings near 8226 Bates Rd
- New
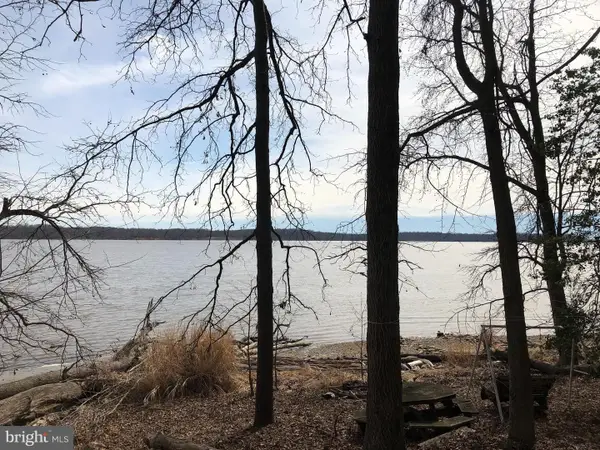 $850,000Active1.06 Acres
$850,000Active1.06 Acres10806 Belmont Blvd, LORTON, VA 22079
MLS# VAFX2261574Listed by: LONG & FOSTER REAL ESTATE, INC. - Coming SoonOpen Sun, 1 to 3pm
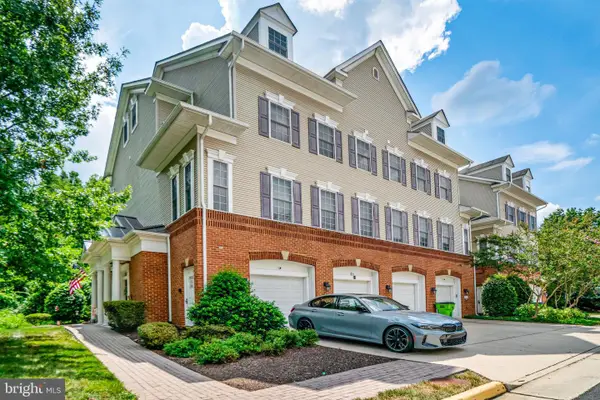 $500,000Coming Soon3 beds 3 baths
$500,000Coming Soon3 beds 3 baths8975 Harrover Pl #75a, LORTON, VA 22079
MLS# VAFX2261764Listed by: COMPASS - Coming Soon
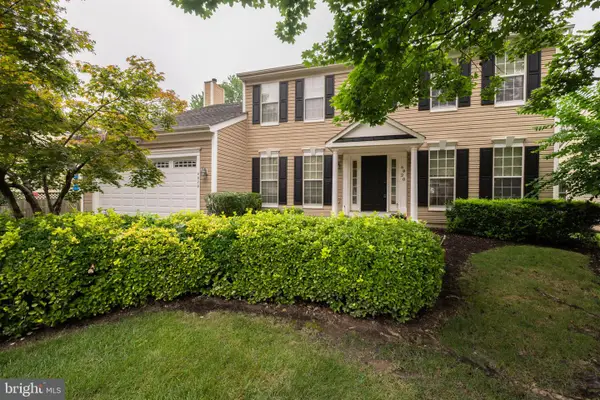 $949,500Coming Soon4 beds 4 baths
$949,500Coming Soon4 beds 4 baths6820 Silver Ann Dr, LORTON, VA 22079
MLS# VAFX2261048Listed by: LONG & FOSTER REAL ESTATE, INC. - Coming SoonOpen Sun, 12 to 2pm
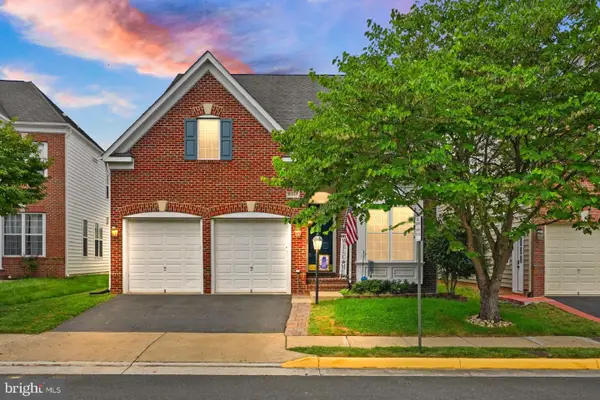 $925,000Coming Soon5 beds 5 baths
$925,000Coming Soon5 beds 5 baths8317 Middle Ruddings Dr, LORTON, VA 22079
MLS# VAFX2259980Listed by: RE/MAX GATEWAY, LLC - New
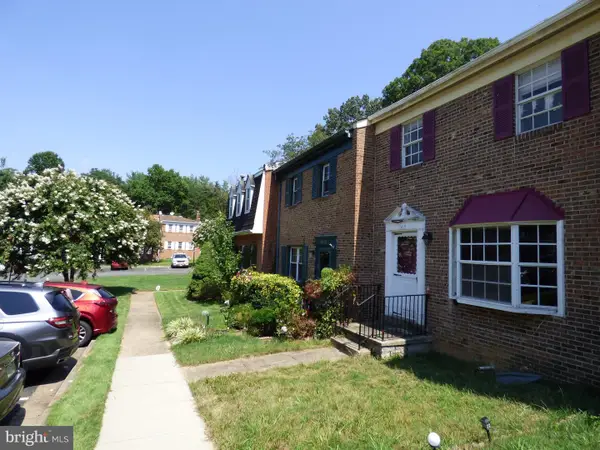 $449,900Active3 beds 3 baths1,596 sq. ft.
$449,900Active3 beds 3 baths1,596 sq. ft.7419 Larne Ln, LORTON, VA 22079
MLS# VAFX2261380Listed by: SERVICE FIRST REALTY CORP - Open Sun, 1 to 4pmNew
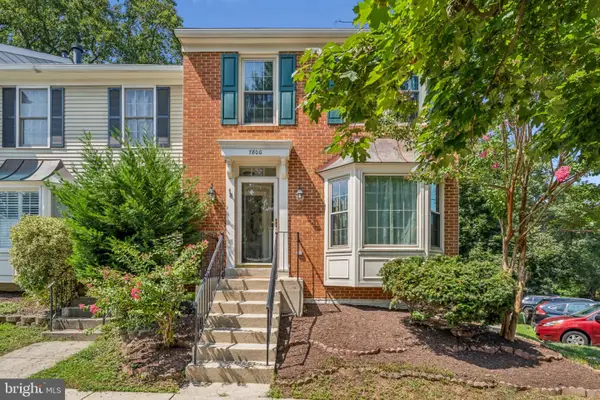 $539,900Active3 beds 4 baths1,860 sq. ft.
$539,900Active3 beds 4 baths1,860 sq. ft.7800 Lambkin Ct, LORTON, VA 22079
MLS# VAFX2261262Listed by: KELLER WILLIAMS REALTY 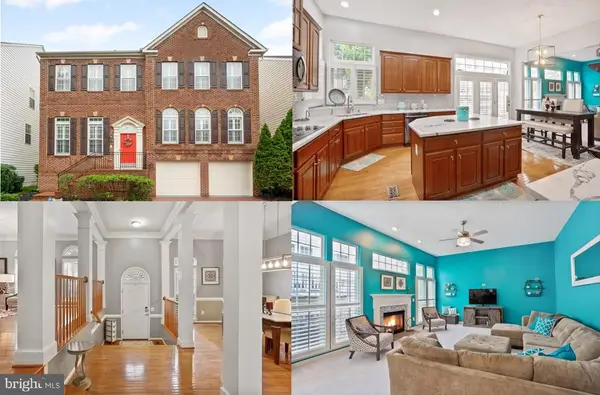 $850,000Active4 beds 5 baths3,867 sq. ft.
$850,000Active4 beds 5 baths3,867 sq. ft.9138 Lake Parcel, FORT BELVOIR, VA 22060
MLS# VAFX2238776Listed by: SAMSON PROPERTIES- New
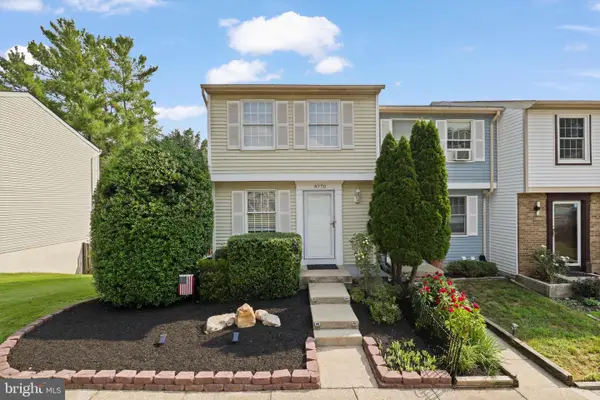 $465,000Active2 beds 2 baths930 sq. ft.
$465,000Active2 beds 2 baths930 sq. ft.8770 Kanawha, LORTON, VA 22079
MLS# VAFX2260058Listed by: LONG & FOSTER REAL ESTATE, INC. 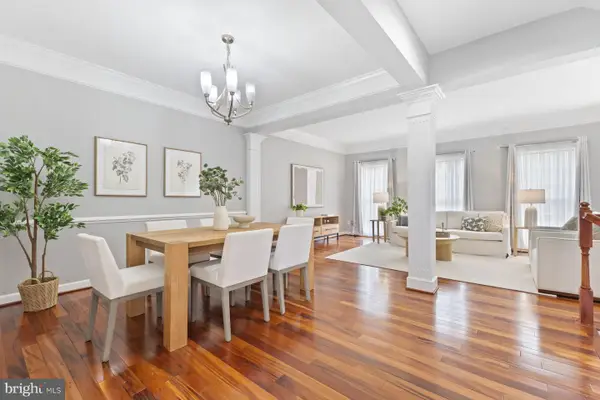 $709,999Pending3 beds 4 baths2,196 sq. ft.
$709,999Pending3 beds 4 baths2,196 sq. ft.8004 Samuel Wallis St, LORTON, VA 22079
MLS# VAFX2234526Listed by: COMPASS- Coming SoonOpen Sat, 11am to 1pm
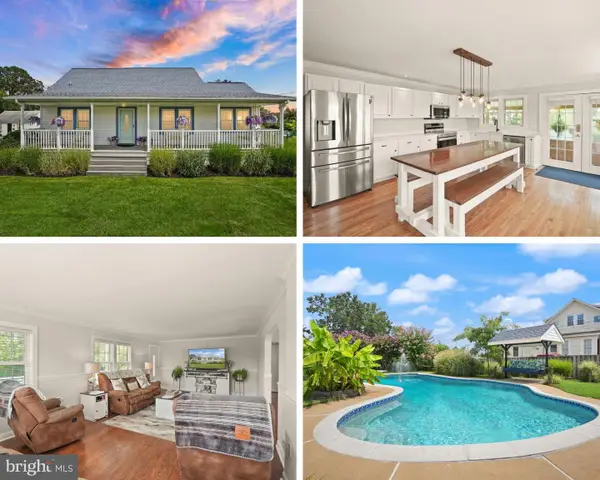 $850,000Coming Soon3 beds 2 baths
$850,000Coming Soon3 beds 2 baths9423 Ox Rd, LORTON, VA 22079
MLS# VAFX2260604Listed by: SAMSON PROPERTIES
